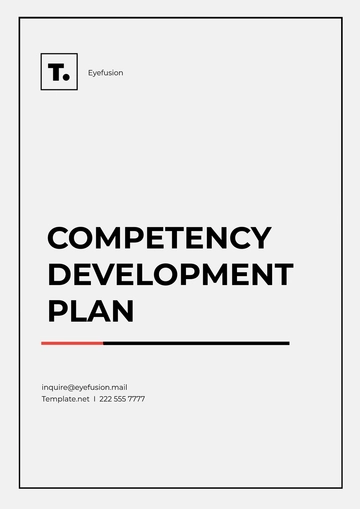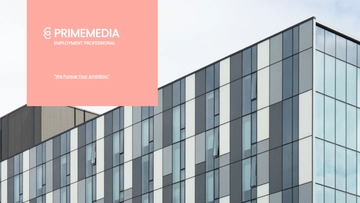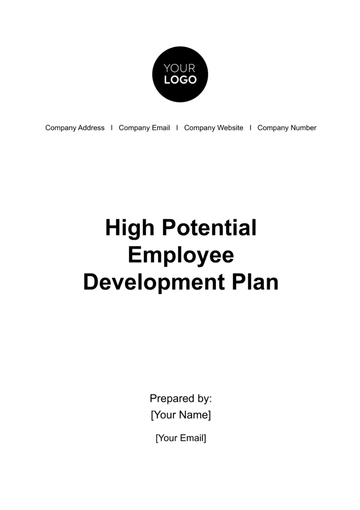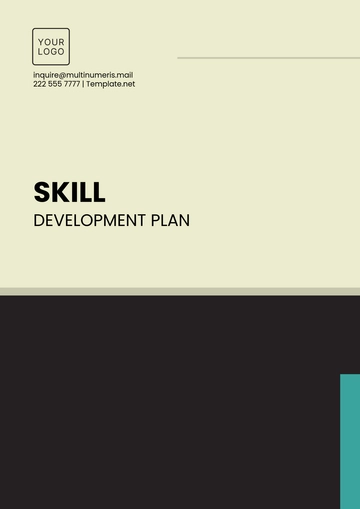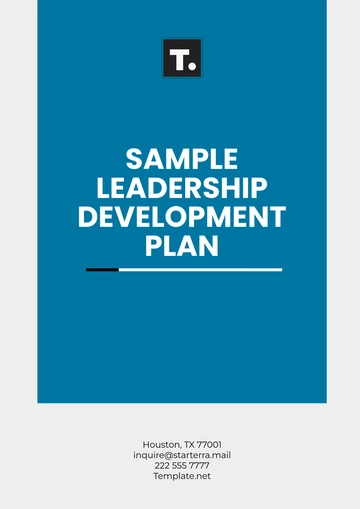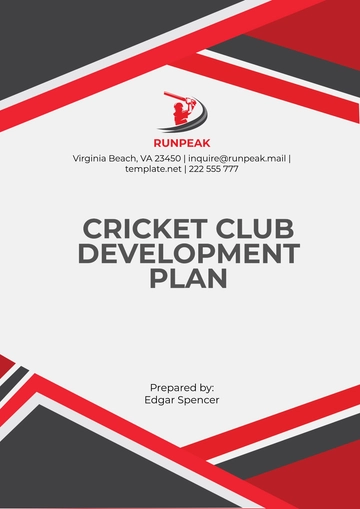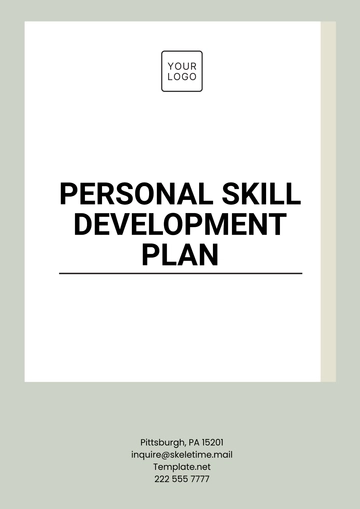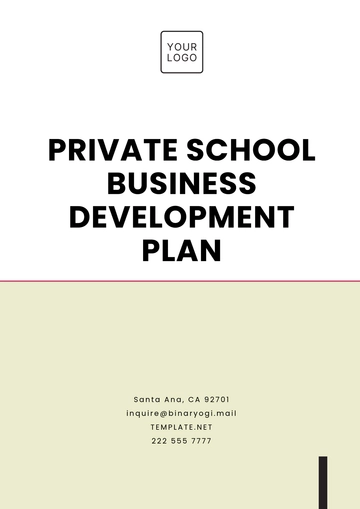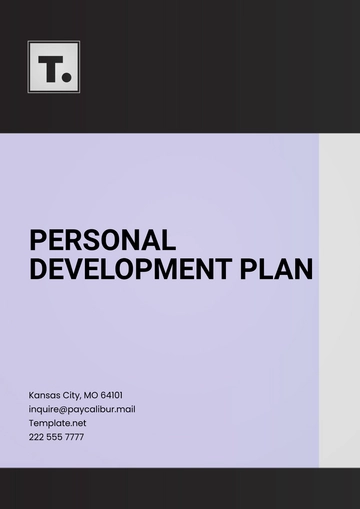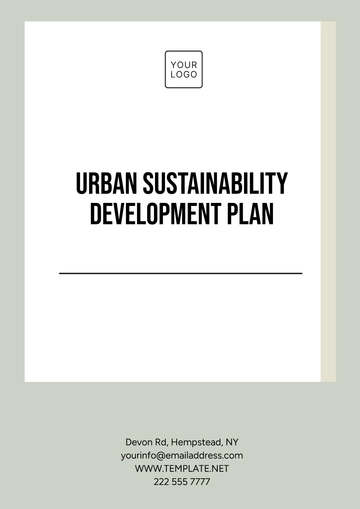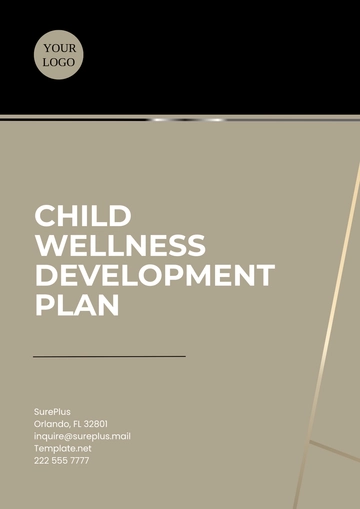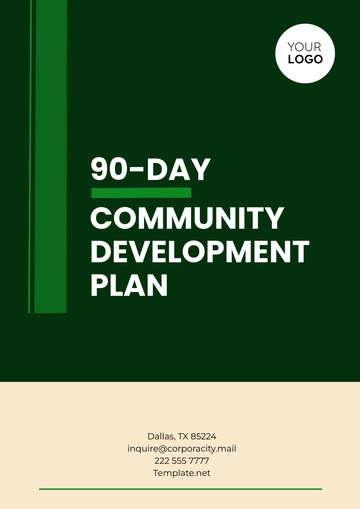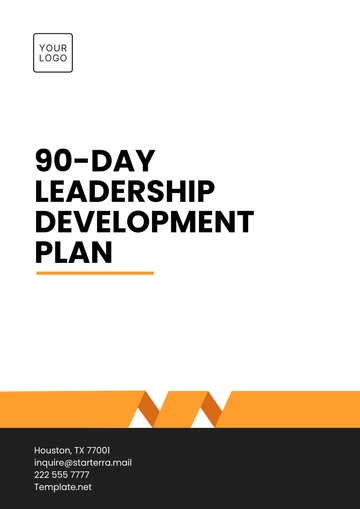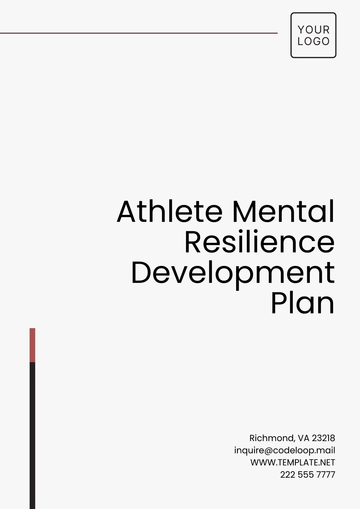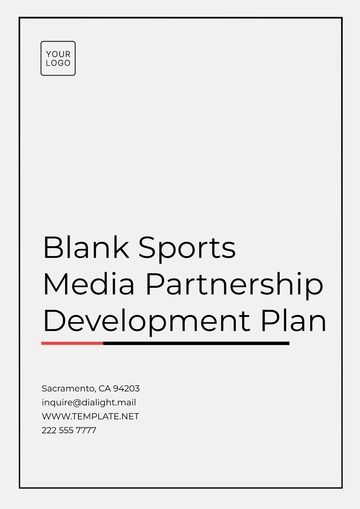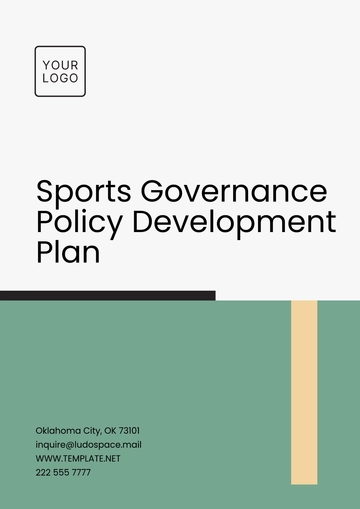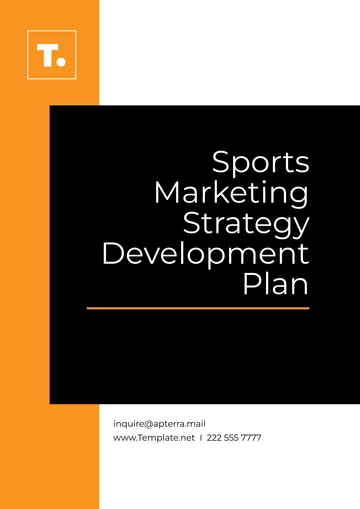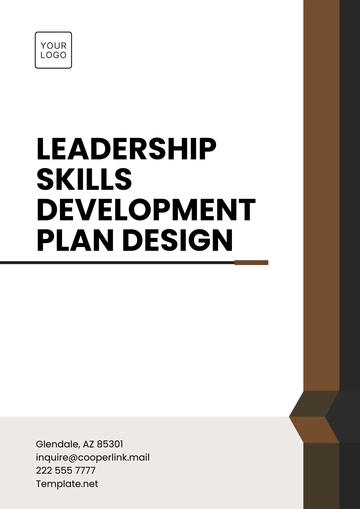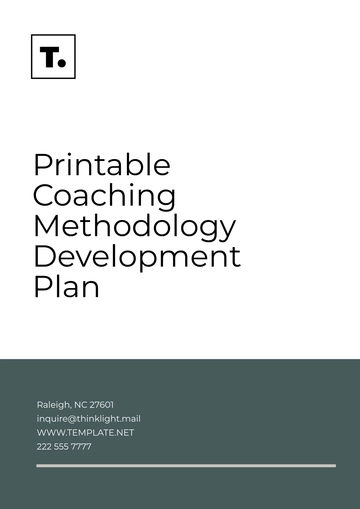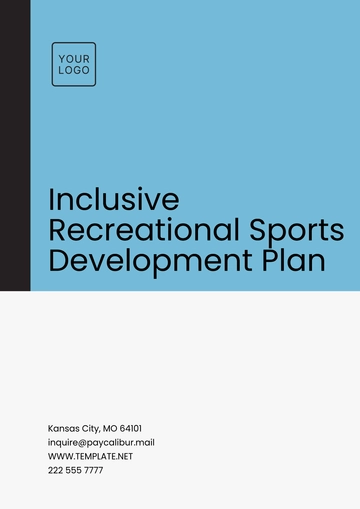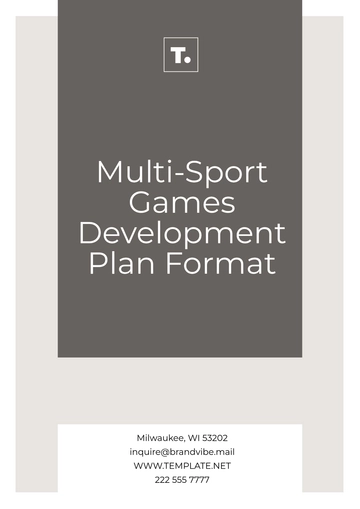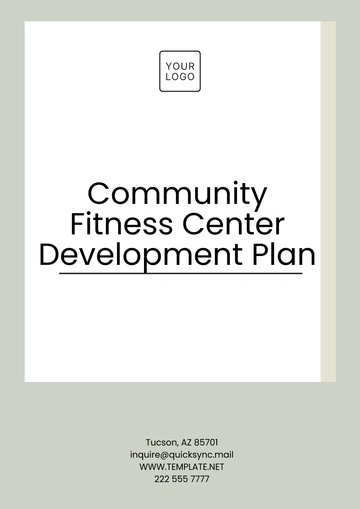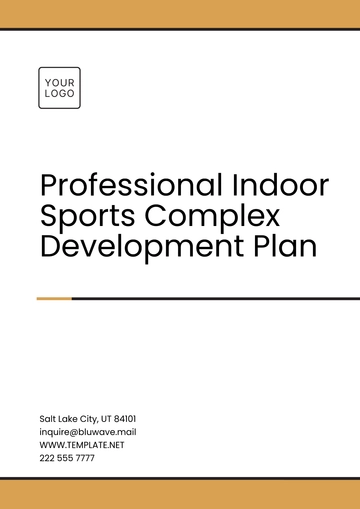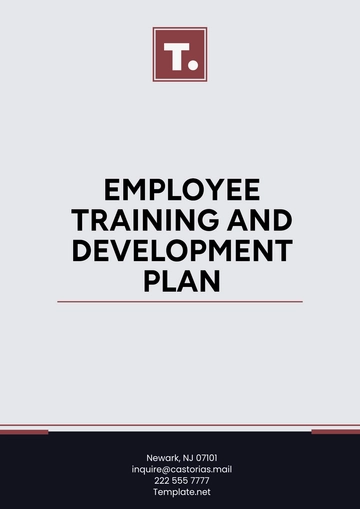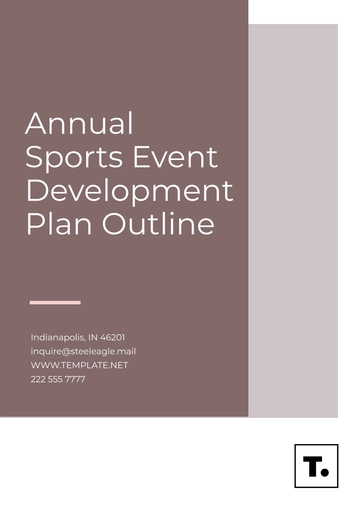Free Interior Design Development Plan
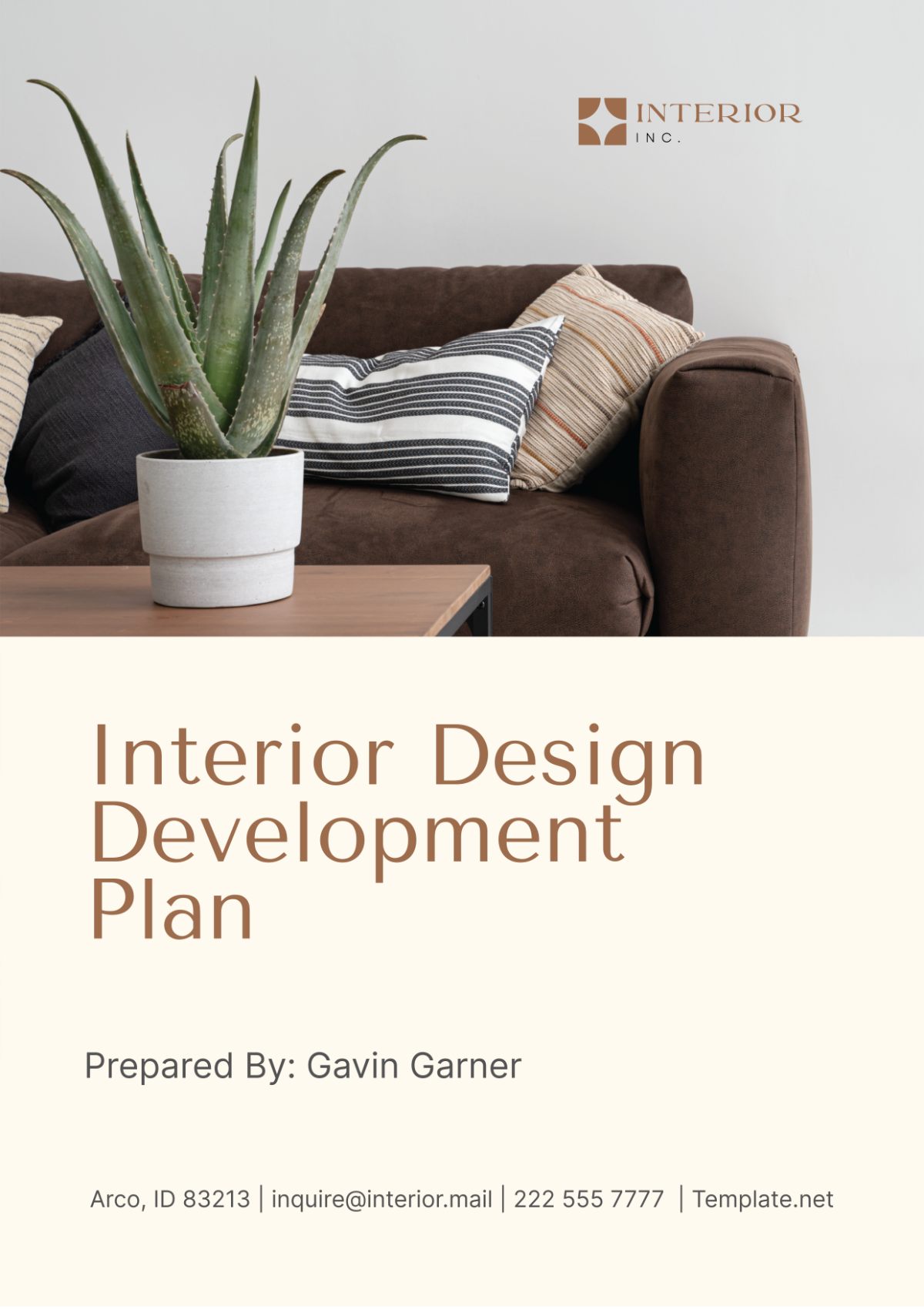
I. Project Overview
Introduction: The Project Overview serves as the foundational blueprint for the interior design project undertaken by [YOUR COMPANY NAME]. It establishes the scope, vision, and overarching goals that will guide every phase of the development process. This section is crucial for aligning the project team and client expectations, ensuring a cohesive and clear direction from the outset.
Scope and Vision: [YOUR COMPANY NAME] is dedicated to transforming spaces into bespoke environments that reflect the unique style and functional needs of our clients. For this project, the vision is to create an interior that not only captivates visually but also enhances the operational efficiency of the space. Whether it’s a commercial office or a residential area, our goal is to design a space that is both aesthetically pleasing and perfectly suited to the client's day-to-day needs.
Specific Goals:
Reflect the Client’s Brand Identity: Tailor the design elements to resonate with the client's brand, reinforcing their market position and corporate culture.
Optimize Functional Efficiency: Arrange spatial layouts and furniture to maximize usability according to the client's daily operations and activities.
Sustainability Integration: Incorporate sustainable materials and energy-efficient designs to minimize environmental impact and appeal to eco-conscious stakeholders.
Visual Elements: To ensure the vision is effectively communicated, this section will include mood boards and inspirational images. These visual tools will showcase potential color schemes, textures, and layouts that align with the client’s preferences and the project's aesthetic goals.
II. Client Requirements
Introduction: Understanding and documenting the client's specific requirements are fundamental to the success of any interior design project. This section details the meticulous process of capturing comprehensive requirements from the client, ensuring these form the basis of the design strategy implemented by [YOUR COMPANY NAME].
Detailed Requirement Gathering:
Space Utilization: Discuss how the client intends to use each area of the space, identifying needs for flexibility, privacy, or collaboration.
Thematic Preferences: Gather information on desired themes or styles, such as modern, industrial, or classical, to steer the design direction.
Color Schemes and Materials: Document specific color preferences and material types that align with the client’s brand and functional needs.
Technological Integrations: Identify any requirements for integrating technology, such as smart home systems or advanced office setups.
Client Validation Process: Each requirement will be thoroughly reviewed and validated with the client to ensure complete agreement and understanding. This step is crucial to prevent any misalignments that could impact project outcomes.
Interactive Workshops: Conduct workshops using visual aids and samples to help the client visualize and decide on various elements.
Sign-Off Milestones: Establish clear milestones for client sign-offs on documented requirements to formalize the agreement and move forward with design execution.
Documentation: Maintaining detailed records of all client interactions, decisions, and approvals is essential for reference and accountability throughout the project. Utilize a digital documentation system that allows easy access and updates for both the design team and the client.
III. Design Phase
Introduction: The Design Phase is where concepts become tangible proposals. This comprehensive approach involves not only the creative genesis of ideas but also their refinement into practical design solutions that meet the client’s requirements and expectations.
Design Development Process:
Initial Sketches and Concepts: Begin with rough sketches that translate the client's requirements into visual representations.
Feedback and Revisions: Present these initial concepts to the client, gather feedback, and make necessary revisions.
Detailed 3D Models: Develop detailed 3D models that offer the client a realistic preview of the final design. This step helps in finalizing design elements before execution.
Milestone Definition:
Concept Approval: Client approves the initial design concepts.
Final Design Approval: Client approves the detailed designs and material selections.
Collaboration and Communication Tools:
Software Tools: Utilize advanced interior design software such as AutoCAD, SketchUp, or Revit for creating precise drawings and realistic models.
Real-Time Communication Platforms: Employ platforms like Slack or Microsoft Teams to facilitate seamless communication among designers, clients, and contractors.
Key Deliverables:
Design Presentation Documents: Comprehensive design proposals including mood boards, color palettes, and layout plans.
Specification Sheets: Detailed lists of all materials, finishes, and furnishings proposed for the project.
Feedback Loops: Establish regular intervals for client feedback throughout the design phase to ensure the project remains aligned with the client’s vision and makes adjustments as necessary based on their input.
IV. Budget Planning
Introduction: Effective budget planning is pivotal for the seamless execution of interior design projects. It ensures that every aspect of the project is financially viable and that resources are allocated efficiently without compromising the quality of the design.
Budget Strategy: The strategy involves a collaborative approach between the finance and design teams of [YOUR COMPANY NAME] to ensure that every element of the design is both economically feasible and aesthetically pleasing.
Detailed Budget Forecast: A comprehensive budget forecast will include estimates for all major expenses, such as materials, labor, and design fees, along with a contingency fund to manage unexpected costs. This detailed forecasting helps prevent budget overruns and ensures the project remains financially on track.
Budget Table:
Item | 2050 Estimate ($) | 2051 Forecast ($) | 2052 Forecast ($) | Comments |
|---|---|---|---|---|
Design Fees | 25,000 | 26,250 | 27,563 | Based on 5% annual increase |
Materials | 50,000 | 52,500 | 55,125 | Includes furniture, fixtures, finishes |
Labor | 30,000 | 31,500 | 33,075 | Covers all construction and labor costs |
Contingency Fund | 10,000 | 10,500 | 11,025 | 10% of total budget for unforeseen expenses |
Total | 115,000 | 120,750 | 126,788 |
Regular Budget Reviews: To ensure financial adherence, regular budget reviews will be scheduled throughout the project. These reviews help track expenditures against the budget and provide an opportunity to reallocate funds or make necessary adjustments promptly.
V. Implementation Timeline
Introduction: A structured and well-defined timeline is essential for the successful completion of the project within the stipulated timeframe. It ensures that all project phases are completed in sequence and that resources are optimally utilized.
Timeline Development: The implementation timeline will detail the start and end dates for each phase of the project, along with key milestones and deliverables. Coordination with external contractors and suppliers is crucial to ensure timely execution.
Gantt Chart:
Phase | Start Date | End Date | Key Milestones |
|---|---|---|---|
Concept Development | Jan 1, 2050 | Mar 15, 2050 | Client approval of initial concepts |
Detailed Design | Mar 16, 2050 | Jun 30, 2050 | Final design approval |
Procurement | Jul 1, 2050 | Aug 15, 2050 | All materials sourced |
Implementation | Aug 16, 2050 | Dec 15, 2050 | Installation and finishing |
Final Review | Dec 16, 2050 | Dec 31, 2050 | Client walkthrough and sign-off |
Proactive Management: The project manager will monitor the timeline actively, ensuring that each phase progresses without delays. Regular meetings will be scheduled to address any time-sensitive issues that may arise.
VI. Risk Management
Introduction: Identifying and mitigating risks is crucial to the successful delivery of an interior design project. This section outlines common potential risks and provides strategies to handle them effectively.
Risk Assessment Table:
Risk | Likelihood | Impact | Mitigation Strategy |
|---|---|---|---|
Supply Chain Delays | Medium | High | Establish relationships with multiple suppliers |
Budget Overruns | Low | High | Regular budget reviews and stringent control measures |
Client Miscommunication | Low | Medium | Regular updates and approval checkpoints |
Structural Challenges | Medium | High | Early assessment and engagement of structural engineers |
Regular Risk Reviews: Risk assessments will be conducted at the onset of each project phase to evaluate and update mitigation strategies. This proactive approach ensures that all potential issues are addressed timely and effectively.
VII. Approval and Feedback
Introduction: The final approval and feedback mechanisms are critical for ensuring the project meets all client expectations and industry standards. They also provide valuable insights that [YOUR COMPANY NAME] can use to enhance future projects.
Approval Process:
Client Walkthroughs: Scheduled at the completion of each major phase and at final project completion.
Documentation of Approvals: All approvals will be formally documented, including client sign-offs on final designs and installations.
Feedback Mechanisms:
Client Satisfaction Surveys: Conducted after project completion to gather client feedback on various aspects of the project.
Post-Implementation Review: A review meeting with the project team to discuss what went well and what could be improved.
Documentation and Archiving:
Project Documentation: All project documentation, including design drafts, client communications, and financial records, will be securely archived.
Learning Repository: Insights and learnings from the project will be added to a company-wide knowledge base to inform future projects.
- 100% Customizable, free editor
- Access 1 Million+ Templates, photo’s & graphics
- Download or share as a template
- Click and replace photos, graphics, text, backgrounds
- Resize, crop, AI write & more
- Access advanced editor
Foster growth and innovation within your team with Template.net's Interior Design Development Plan Template. This comprehensive tool is designed to help you outline career development paths and skill enhancement strategies for your staff. Fully editable and customizable with our AI editor, it ensures you can tailor development initiatives to suit individual and business goals. Enhance team capabilities and drive business success with this essential resource from Template.net.
