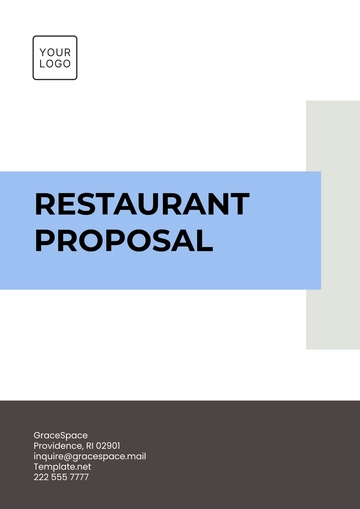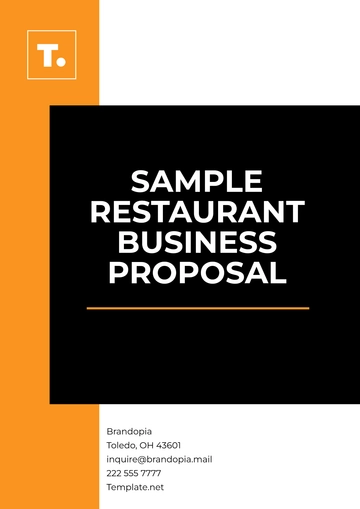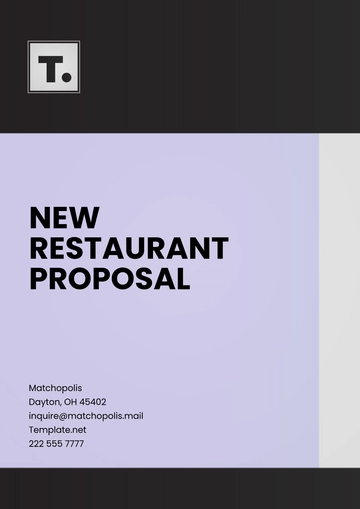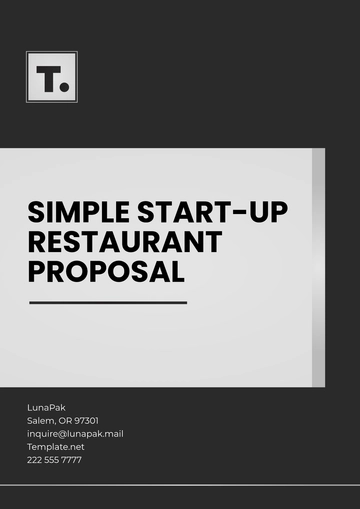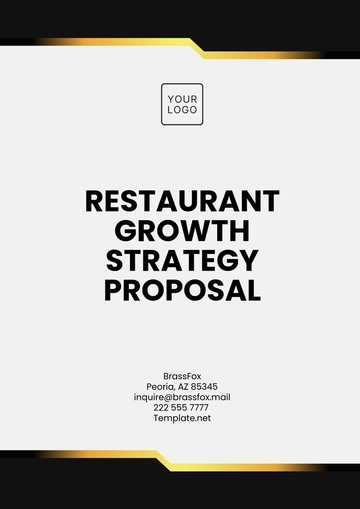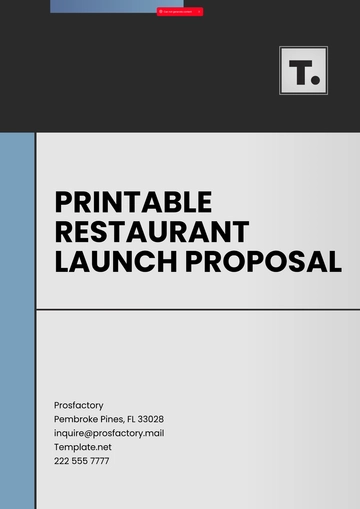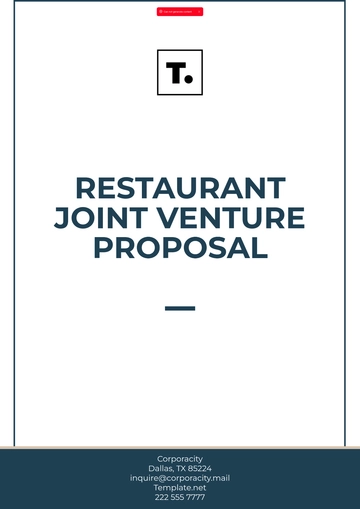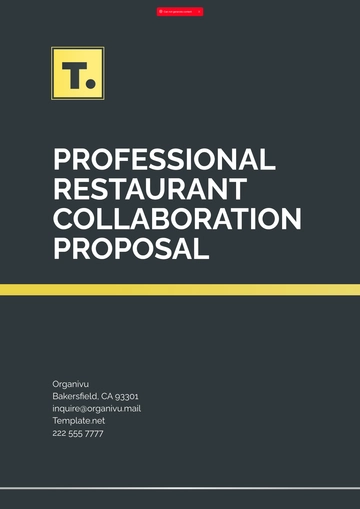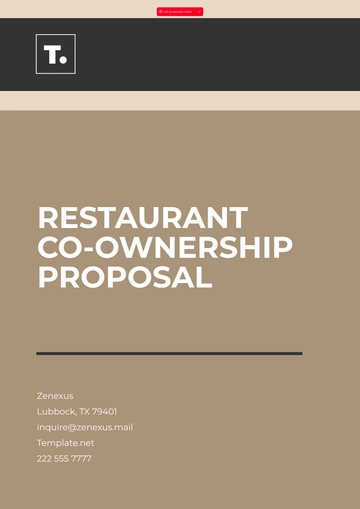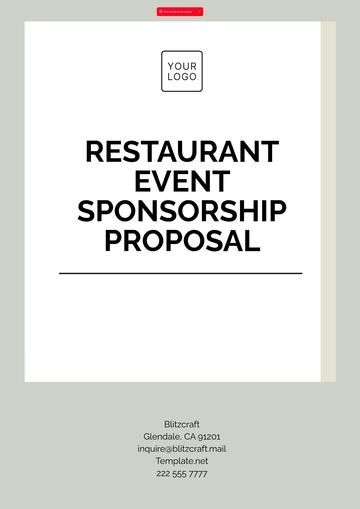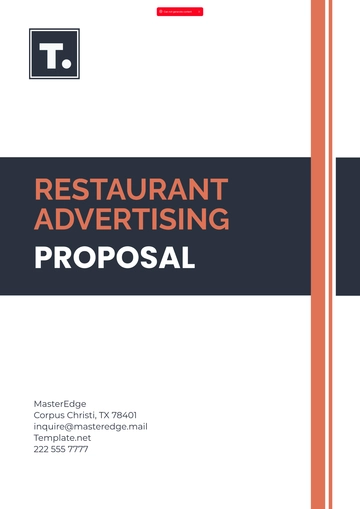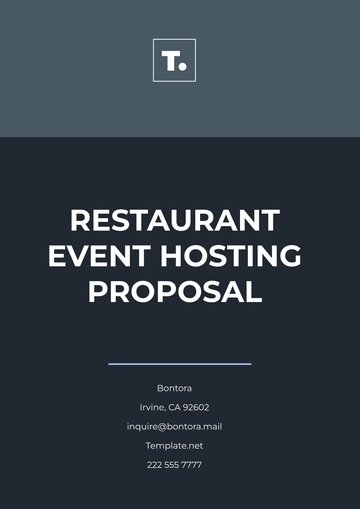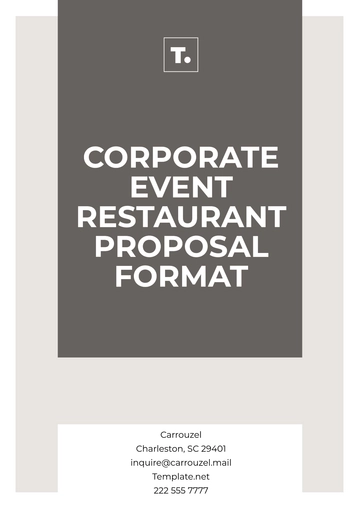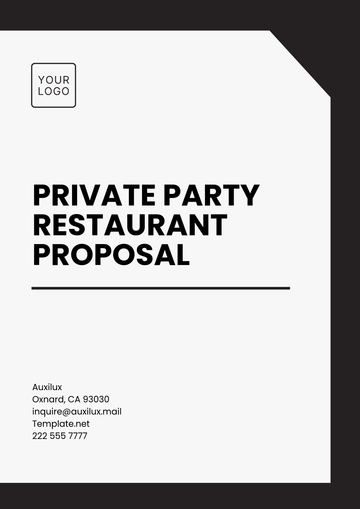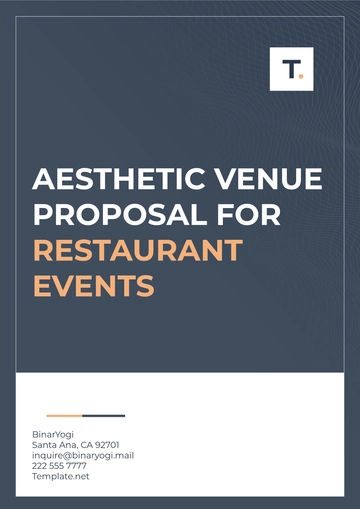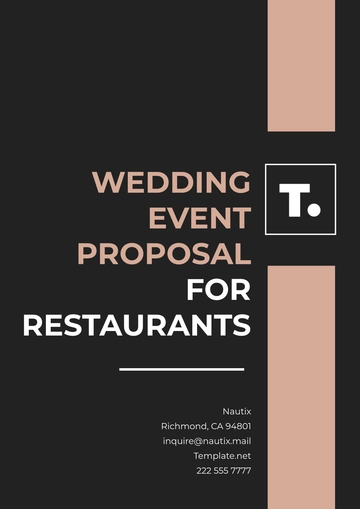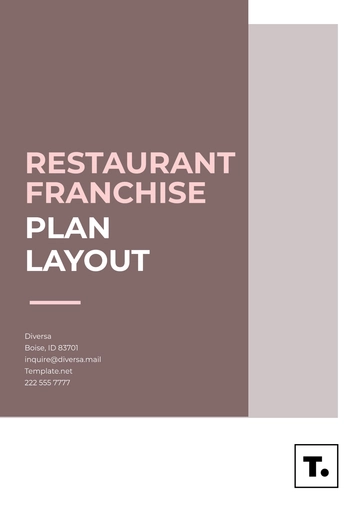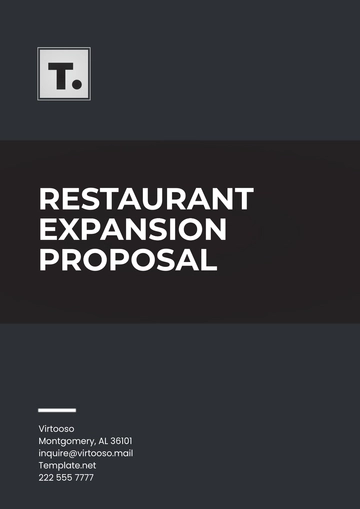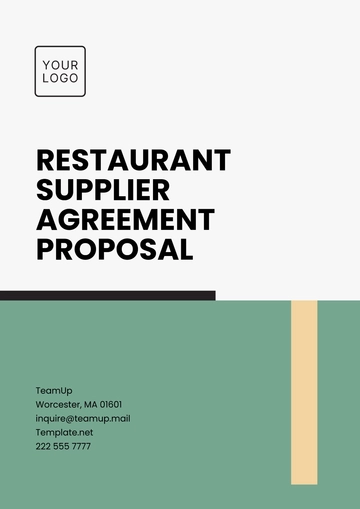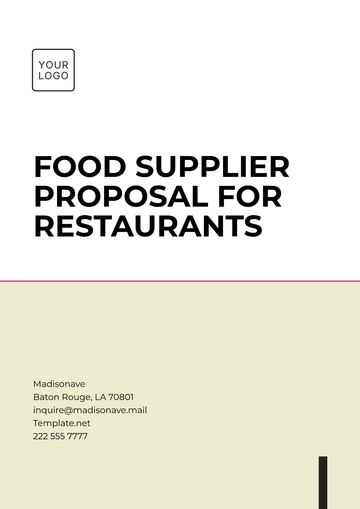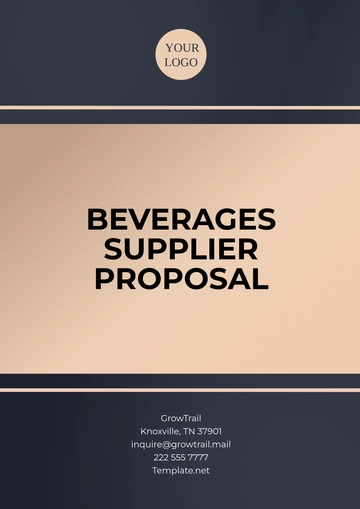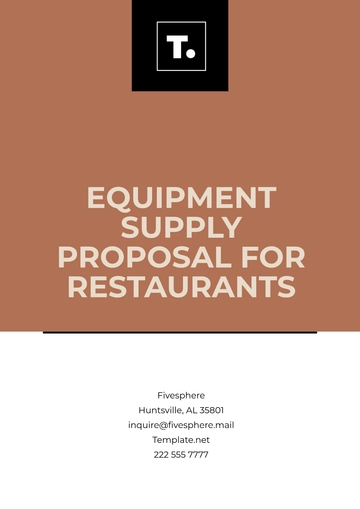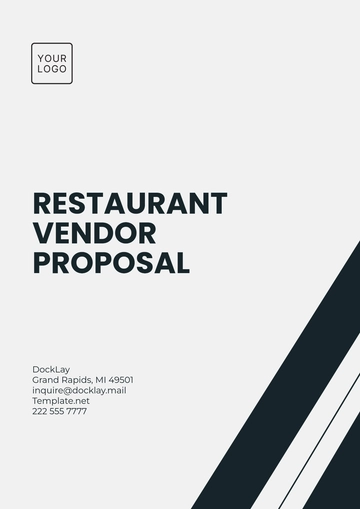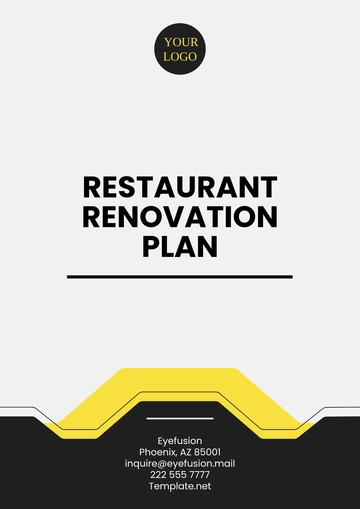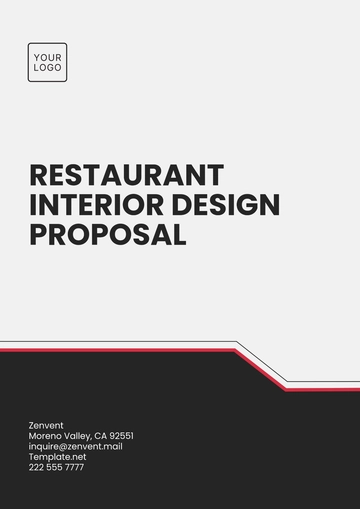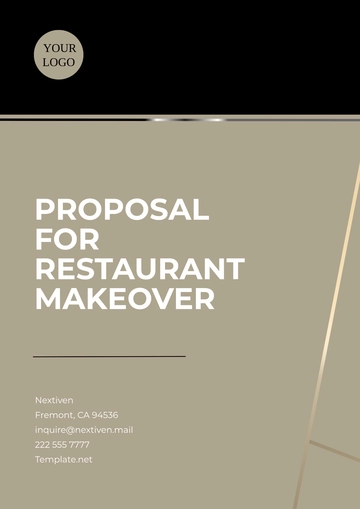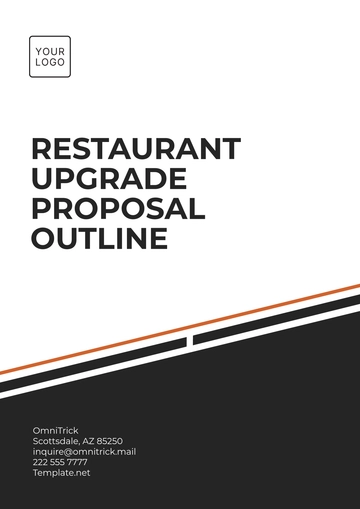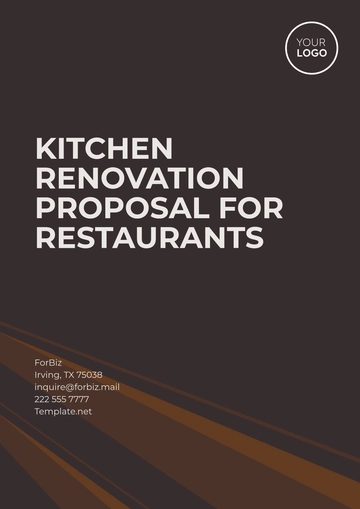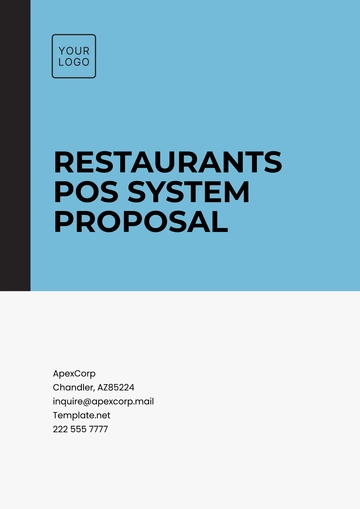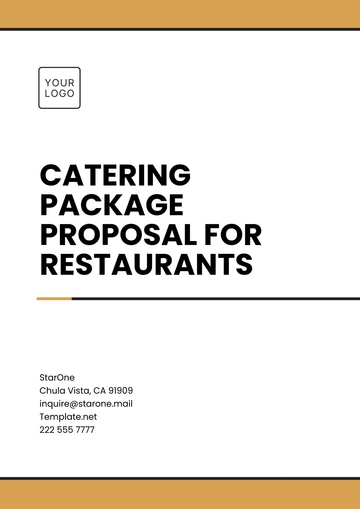Free Restaurant Contractor Proposal
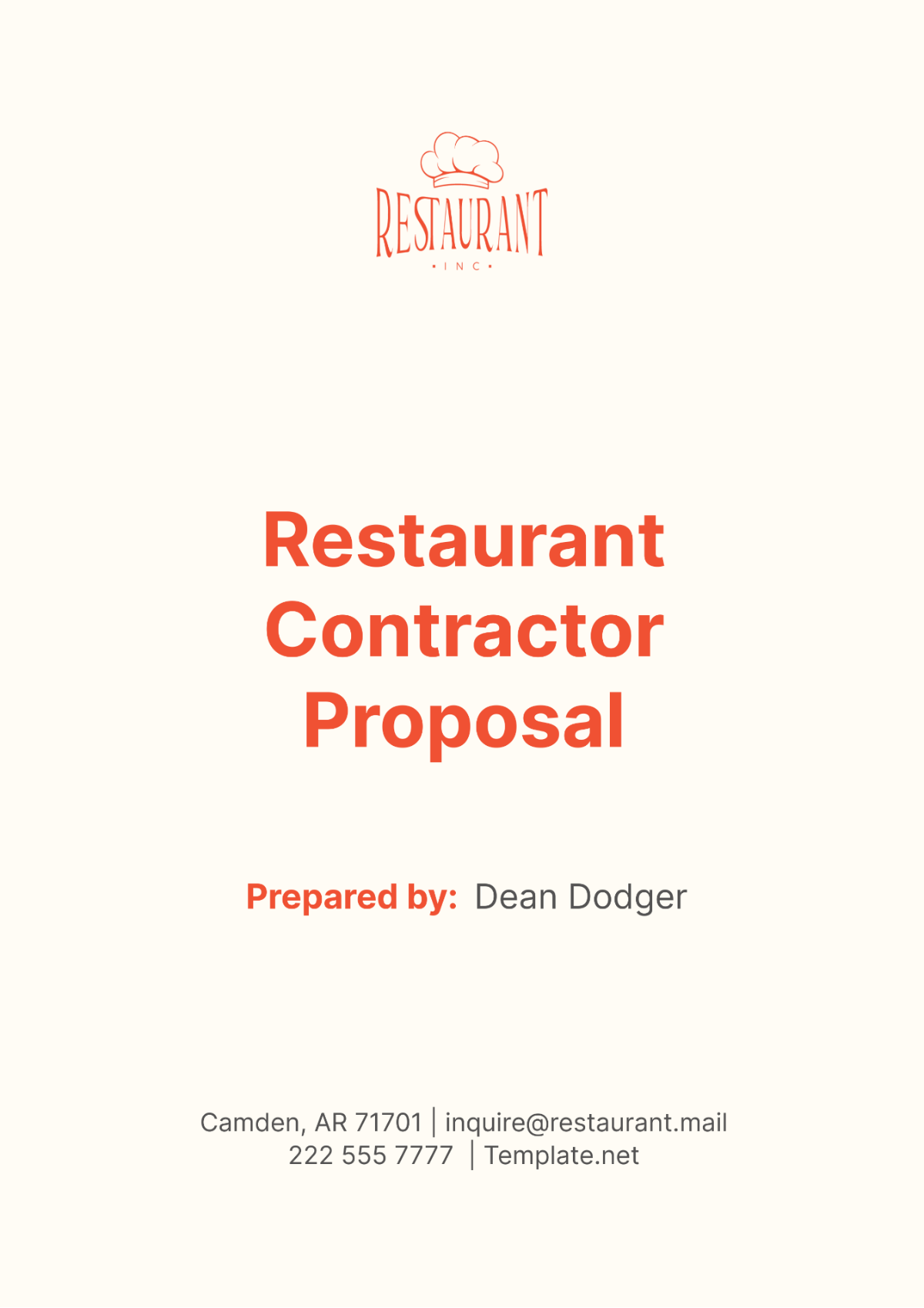
I. Introduction
[Your Company Name] is excited to present this proposal for our upcoming restaurant project. Our objective is to construct a space that not only provides an exceptional dining experience but also embodies the aesthetics and functional requirements necessary for success in today’s competitive restaurant industry. We believe that the right environment can significantly enhance the dining experience, turning a simple meal into a memorable event.
Our vision for this project is to create a space that reflects the quality of our food and the passion of our team. We want to create an environment that is warm and inviting, where customers can relax and enjoy their meals. We believe that the design and layout of the restaurant play a crucial role in achieving this.
To bring this vision to life, we are seeking to establish a collaborative partnership with a contractor who shares our commitment to quality, efficiency, and innovation. We believe that a successful project is the result of a strong partnership, and we look forward to working with a contractor who can contribute their expertise and share in our vision.
II. Company Overview
A. About Us
[Your Company Name] has been a beacon of culinary excellence for over 10 years. Our experienced team combines the culinary arts with strategic business practices to ensure our restaurants not only meet but exceed customer expectations. We are passionate about every detail, from the ingredients in our dishes to the ambiance of our dining spaces.
B. Mission
Our mission is to provide an unforgettable dining experience for our customers. We aim to achieve this by offering high-quality food, exceptional service, and a comfortable and inviting atmosphere.
C. Vision
Our vision is to be a leading restaurant in our community, known for our commitment to quality, innovation, and customer satisfaction. We aim to achieve this by continuously improving our offerings, staying ahead of industry trends, and building strong relationships with our customers.
III. Project Scope
The project scope for [Your Company Name] outlines the key requirements and specifications for our upcoming restaurant project. It provides a detailed overview of the spaces we aim to construct and the features we intend to include. The following table presents a comprehensive view of our vision for the restaurant:
Area | Key Features |
|---|---|
Main Dining Area | Seating capacity for 100 guests |
Kitchen | State-of-the-art equipment including commercial ovens, grills, and refrigerators |
Restrooms | Two restrooms with high-end fixtures |
Outdoor Seating | Optional - capacity for 30 guests |
Additional Features | Bar area, private dining room, and storage area |
A. Main Dining Area
The main dining area is envisioned to have a seating capacity for 100 guests. This space is designed to be the heart of the restaurant, where guests can enjoy their meals in a comfortable and inviting atmosphere. The design will focus on creating a balance between aesthetic appeal and functional efficiency, ensuring smooth service and a pleasant dining experience for all guests.
B. Kitchen
The kitchen will be equipped with state-of-the-art equipment including commercial ovens, grills, and refrigerators. This space is designed to be the backbone of the restaurant, where meals are prepared efficiently without compromising on quality. The layout will be planned to ensure a smooth workflow, with separate areas for food preparation, cooking, and plating.
C. Restrooms
The restrooms will feature high-end fixtures, reflecting our commitment to quality in every aspect of the restaurant. These spaces will be designed with cleanliness and comfort in mind, ensuring a positive experience for all guests.
D. Outdoor Seating
The optional outdoor seating area will provide an additional dining space with a capacity for 30 guests. This area will offer a unique dining experience, allowing guests to enjoy their meals in an open-air setting.
E. Additional Features
Additional features of the restaurant will include a bar area, a private dining room, and a storage area. The bar area will provide a relaxed setting for guests to enjoy a variety of beverages before or after their meals. The private dining room will offer an exclusive space for private parties or corporate events. The storage area will ensure that we have sufficient space to store our supplies and equipment efficiently.
The project scope is a crucial part of our proposal as it outlines our vision for the restaurant. Each area and feature has been carefully considered to ensure that it contributes to the overall dining experience we aim to provide. From the main dining area to the kitchen, restrooms, outdoor seating, and additional features, each element plays a vital role in ensuring the smooth operation of the restaurant and the satisfaction of our guests.
Moreover, the project scope serves as a guide for the contractor, providing clear and detailed specifications for each aspect of the construction project. It ensures that the contractor understands our expectations and can accurately estimate the cost and timeline of the project. By clearly outlining our requirements and expectations, we can ensure that the final result aligns with our vision and meets our high standards of quality and functionality.
IV. Proposed Timeline
The proposed timeline for the restaurant project of [Your Company Name] is a crucial component of our contractor proposal. It outlines the key phases of the project and provides an estimated duration for each phase. The following table presents the proposed timeline for the construction:
Phase | Duration | Dates |
|---|---|---|
Planning and Design | 2 months | January 2056 - February 2056 |
Construction | 6 months | March 2056 - August 2056 |
Inspection and Final Adjustments | 1 month | September 2056 |
A. Planning and Design
The Planning and Design phase is expected to last for two months, from January 2056 to February 2056. During this phase, the focus will be on finalizing the design of the restaurant, obtaining necessary permits, and preparing for the construction phase. This phase is crucial as it sets the foundation for the entire project, ensuring that all aspects of the restaurant’s design are carefully considered and planned out.
B. Construction
The Construction phase is the most extensive phase of the project, expected to last for six months, from March 2056 to August 2056. During this phase, the actual construction of the restaurant will take place. This includes building the structure of the restaurant, installing the necessary systems and equipment, and finishing the interior and exterior spaces. This phase requires careful management and coordination to ensure that the construction is completed on time and within budget.
C. Inspection and Final Adjustments
The Inspection and Final Adjustments phase is expected to last for one month, in September 2056. During this phase, the completed restaurant will be inspected to ensure that it meets all relevant building codes and regulations. Any necessary adjustments or corrections will be made during this phase. This phase is crucial for ensuring that the restaurant is safe, compliant, and ready for operation.
The proposed timeline for the restaurant project is designed to ensure that the project is completed in a timely and efficient manner. Each phase of the project has been carefully planned out, with realistic durations assigned to each phase. This timeline serves as a roadmap for the project, guiding the work of the contractor and ensuring that all parties involved have a clear understanding of the project’s progression.
Moreover, this timeline reflects [Your Company Name]‘s commitment to careful planning and efficient execution. We understand that time is a crucial factor in any construction project. By adhering to this timeline, we can ensure that our restaurant is ready to open its doors to customers as planned, contributing to the success of [Your Company Name] in the competitive restaurant industry.
V. Budget Estimate
The budget estimate for the restaurant project of [Your Company Name] is a critical component of our contractor proposal. It provides a detailed breakdown of the expected costs associated with each aspect of the construction project. The following chart and table present our estimated budget:
Item | Estimated Cost |
|---|---|
Main Dining Area | $150,000 |
Kitchen | $200,000 |
Restrooms | $50,000 |
Outdoor Seating | $30,000 |
Additional Features | $70,000 |
Total Estimated Cost | $500,000 |
A. Main Dining Area
The main dining area, estimated to cost $150,000, is the heart of the restaurant. This cost includes the construction of the space, the purchase and installation of furniture, lighting, and decor, and any necessary electrical or plumbing work. This space is designed to be inviting and comfortable, providing our guests with a pleasant dining experience.
B. Kitchen
The kitchen, with an estimated cost of $200,000, is the operational hub of the restaurant. This cost covers the construction of the kitchen space, the purchase and installation of state-of-the-art kitchen equipment, and the necessary electrical, plumbing, and ventilation systems. The kitchen is designed to be efficient and functional, enabling our team to prepare high-quality meals.
C. Restrooms
The restrooms, estimated to cost $50,000, are an essential part of the guest experience. This cost includes the construction of the restroom spaces, the purchase and installation of high-end fixtures, and the necessary plumbing work. The restrooms are designed to be clean, comfortable, and well-maintained, reflecting our commitment to quality in every aspect of our restaurant.
D. Outdoor Seating
The optional outdoor seating area, estimated to cost $30,000, provides an additional dining space for our guests. This cost includes the construction of the outdoor space, the purchase and installation of outdoor furniture, and any necessary landscaping. The outdoor seating area is designed to be relaxing and enjoyable, offering our guests a unique dining experience.
E. Additional Features
Additional features of the restaurant, estimated to cost $70,000, include a bar area, a private dining room, and a storage area. These features enhance the functionality and versatility of our restaurant, enabling us to cater to a wide range of guest needs and preferences.
The budget estimate for the restaurant project of [Your Company Name] provides a detailed and transparent view of the expected costs associated with the project. It ensures that all parties involved have a clear understanding of the financial commitment required for the project. This transparency is crucial for building trust and fostering a successful partnership with the contractor.
Moreover, the budget estimate is a testament to [Your Company Name]‘s meticulous planning and strategic approach to financial management. It underscores our commitment to delivering a high-quality restaurant project that meets our vision and expectations, while also adhering to our financial objectives. We look forward to working with a contractor who shares our commitment to quality, efficiency, and financial prudence.
VI. Terms and Conditions
The terms and conditions for the restaurant project of [Your Company Name] are designed to ensure a clear understanding and agreement between us and the contractor. They outline the key expectations and obligations for both parties, providing a framework for a successful partnership.
A. Payment Terms
The payment terms for the project are structured to ensure a fair and transparent financial arrangement. Payments will be made in installments based on project milestones. This approach ensures that payments align with the progress of the work, providing an incentive for timely and quality completion of each phase of the project.
Initial Deposit: An initial deposit of 30% will be made at the start of the project. This deposit represents a commitment to the project and provides the contractor with the funds necessary to begin work.
Mid-Project Payment: A mid-project payment of 40% will be made once significant progress has been made on the project. This payment is contingent on the contractor meeting agreed-upon milestones and delivering satisfactory work.
Final Payment upon Completion: The final payment of 30% will be made upon completion of the project. This payment is contingent on the contractor successfully completing all aspects of the project to [Your Company Name]'s satisfaction.
B. Change Orders
Change orders refer to any changes or additions to the project scope that occur after the initial agreement. These changes must be documented and approved by both [Your Company Name] and the contractor.
Documentation: Any changes to the project scope, whether they involve additions or alterations, must be thoroughly documented. This documentation should include a detailed description of the change, the reason for the change, and any impact on the project timeline or budget.
Approval: Any changes to the project scope must be approved by both [Your Company Name] and the contractor. This ensures that both parties agree to the change and understand its implications.
Additional Costs: If a change order results in additional costs, these costs will be clearly communicated and billed separately. [Your Company Name] is committed to transparency and fairness in all financial matters.
C. Warranties
The contractor will provide a warranty for all work performed for a period of one year. This warranty provides [Your Company Name] with assurance that the work has been completed to a high standard and that any defects or issues will be addressed.
Warranty Period: The contractor will provide a warranty for all work performed for a period of one year. This warranty period begins on the date of project completion.
Defects and Issues: If any defects or issues arise during the warranty period, the contractor is obligated to address and rectify these issues promptly and at no additional cost to [Your Company Name].
Quality Assurance: The warranty serves as a form of quality assurance, providing [Your Company Name] with confidence in the quality and durability of the contractor’s work.
VII. Conclusion
In conclusion, [Your Company Name] is genuinely enthusiastic about the opportunity to collaborate on this project. We believe that our vision for the restaurant, combined with the expertise of a skilled contractor, can result in a space that not only meets our functional needs but also provides an exceptional dining experience for our customers.
We thank you for considering our proposal and look forward to the possibility of working together. We believe that forming a collaborative partnership is instrumental in achieving significant success. Moreover, we are enthusiastic about the possibilities this project holds in establishing a new benchmark within the restaurant industry.
- 100% Customizable, free editor
- Access 1 Million+ Templates, photo’s & graphics
- Download or share as a template
- Click and replace photos, graphics, text, backgrounds
- Resize, crop, AI write & more
- Access advanced editor
Secure project partnerships with the Restaurant Contractor Proposal Template available on Template.net! Customize the proposal using its customizable features to communicate your restaurant's needs and expectations to potential contractors. With the assistance of the AI Editor Tool and editable sections, refine your proposal content and formatting to attract qualified contractors!
You may also like
- Business Proposal
- Research Proposal
- Proposal Request
- Project Proposal
- Grant Proposal
- Photography Proposal
- Job Proposal
- Budget Proposal
- Marketing Proposal
- Branding Proposal
- Advertising Proposal
- Sales Proposal
- Startup Proposal
- Event Proposal
- Creative Proposal
- Restaurant Proposal
- Blank Proposal
- One Page Proposal
- Proposal Report
- IT Proposal
- Non Profit Proposal
- Training Proposal
- Construction Proposal
- School Proposal
- Cleaning Proposal
- Contract Proposal
- HR Proposal
- Travel Agency Proposal
- Small Business Proposal
- Investment Proposal
- Bid Proposal
- Retail Business Proposal
- Sponsorship Proposal
- Academic Proposal
- Partnership Proposal
- Work Proposal
- Agency Proposal
- University Proposal
- Accounting Proposal
- Real Estate Proposal
- Hotel Proposal
- Product Proposal
- Advertising Agency Proposal
- Development Proposal
- Loan Proposal
- Website Proposal
- Nursing Home Proposal
- Financial Proposal
- Salon Proposal
- Freelancer Proposal
- Funding Proposal
- Work from Home Proposal
- Company Proposal
- Consulting Proposal
- Educational Proposal
- Construction Bid Proposal
- Interior Design Proposal
- New Product Proposal
- Sports Proposal
- Corporate Proposal
- Food Proposal
- Property Proposal
- Maintenance Proposal
- Purchase Proposal
- Rental Proposal
- Recruitment Proposal
- Social Media Proposal
- Travel Proposal
- Trip Proposal
- Software Proposal
- Conference Proposal
- Graphic Design Proposal
- Law Firm Proposal
- Medical Proposal
- Music Proposal
- Pricing Proposal
- SEO Proposal
- Strategy Proposal
- Technical Proposal
- Coaching Proposal
- Ecommerce Proposal
- Fundraising Proposal
- Landscaping Proposal
- Charity Proposal
- Contractor Proposal
- Exhibition Proposal
- Art Proposal
- Mobile Proposal
- Equipment Proposal
- Student Proposal
- Engineering Proposal
- Business Proposal
