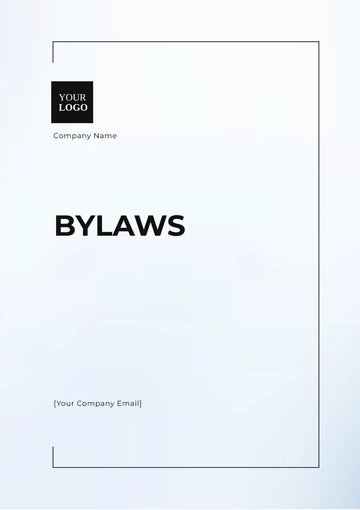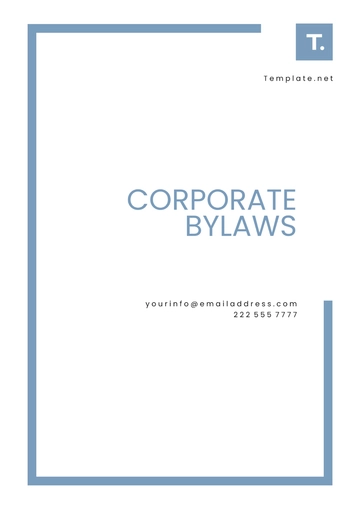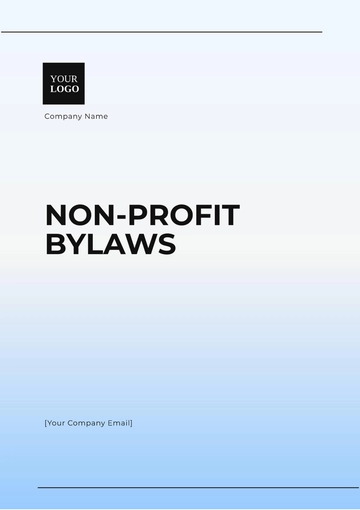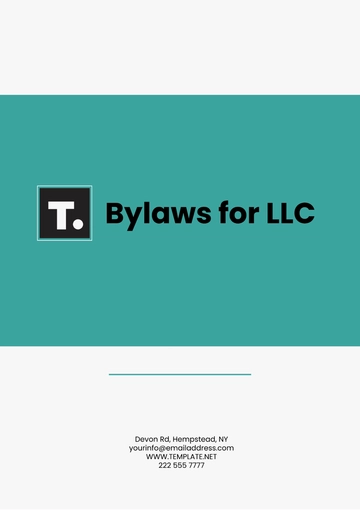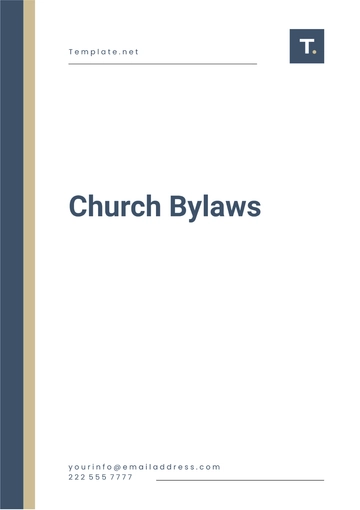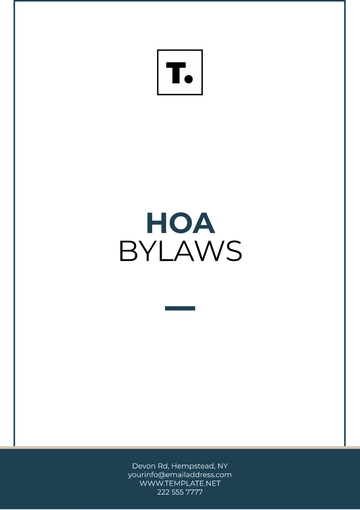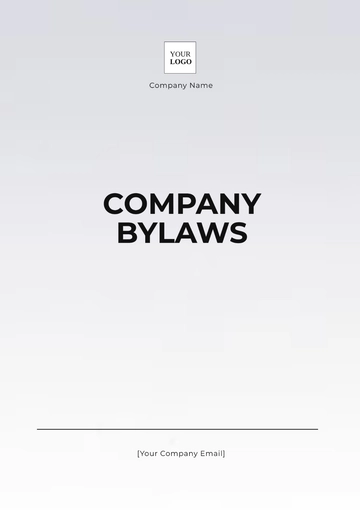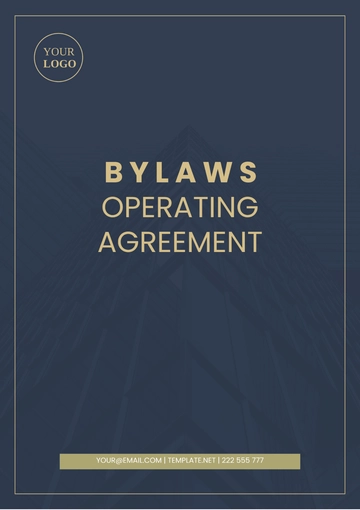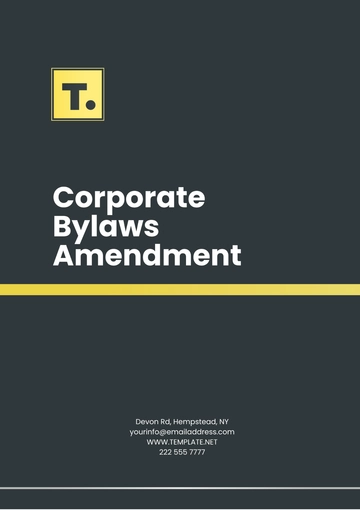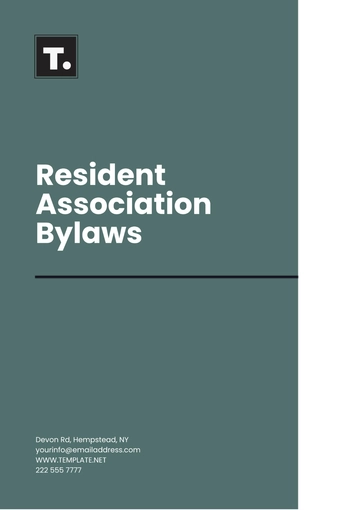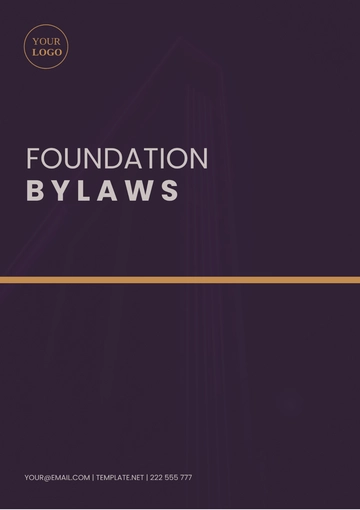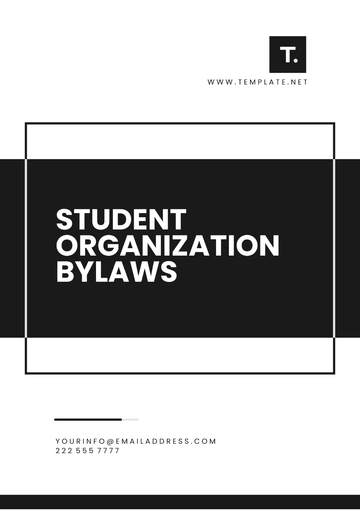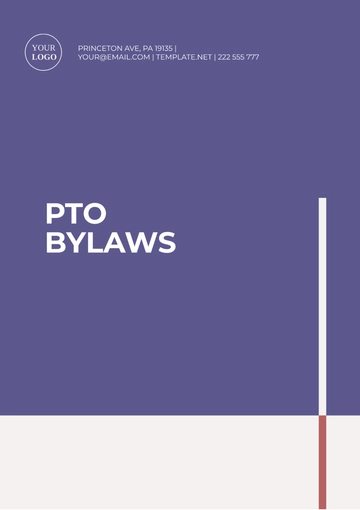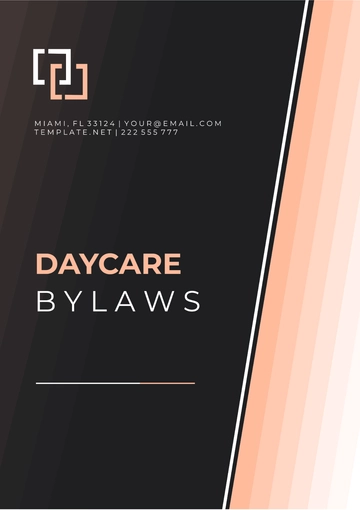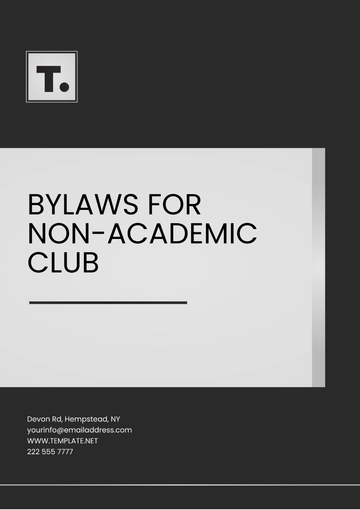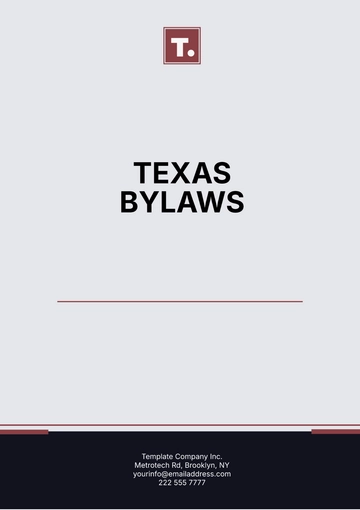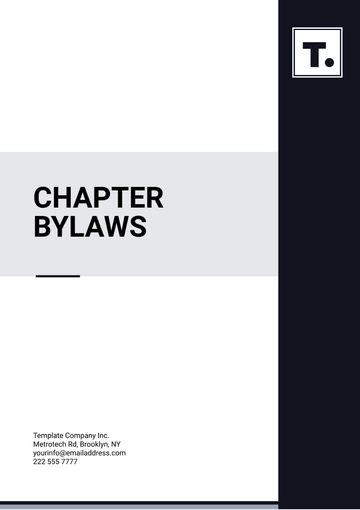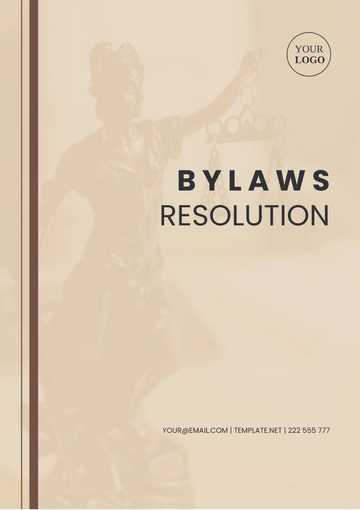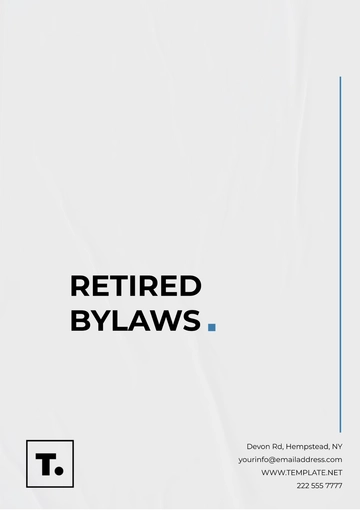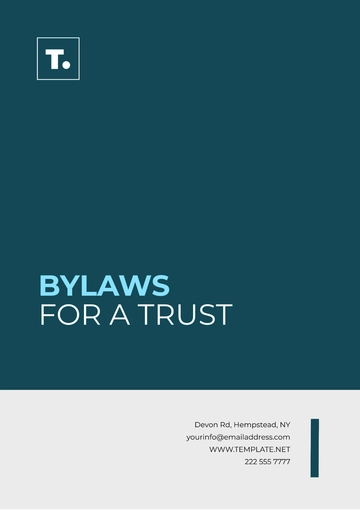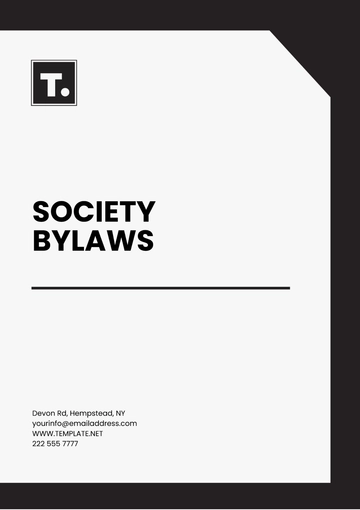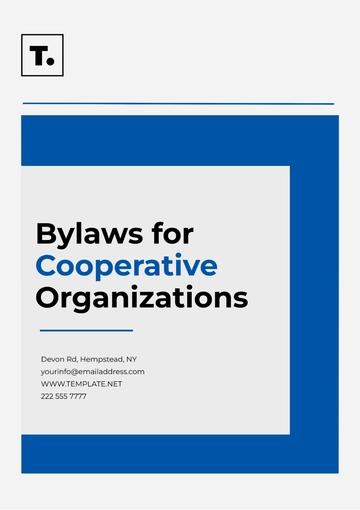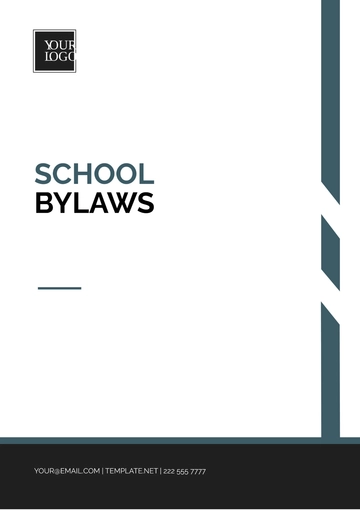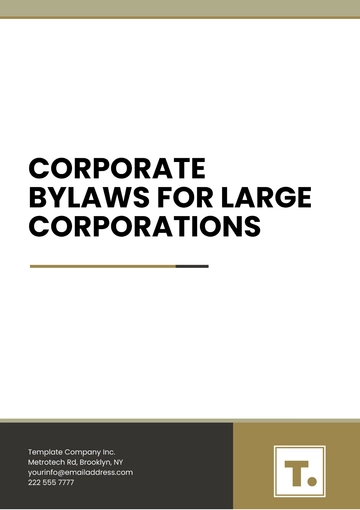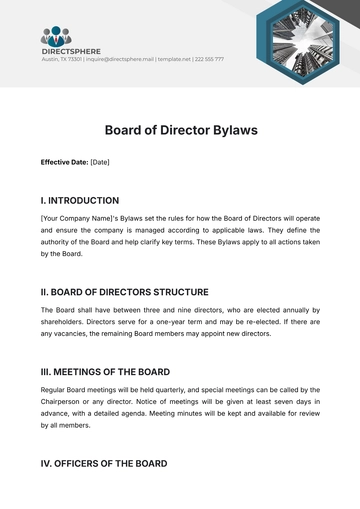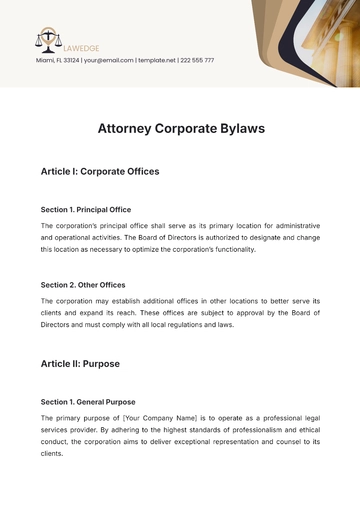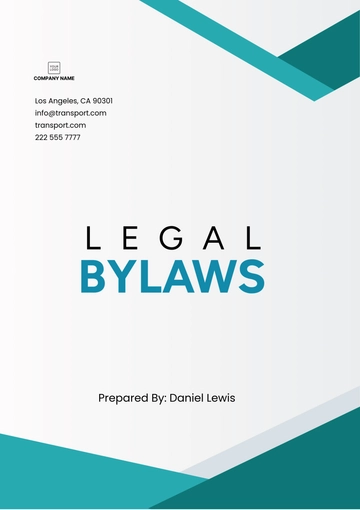Free Falmouth Zoning Bylaws
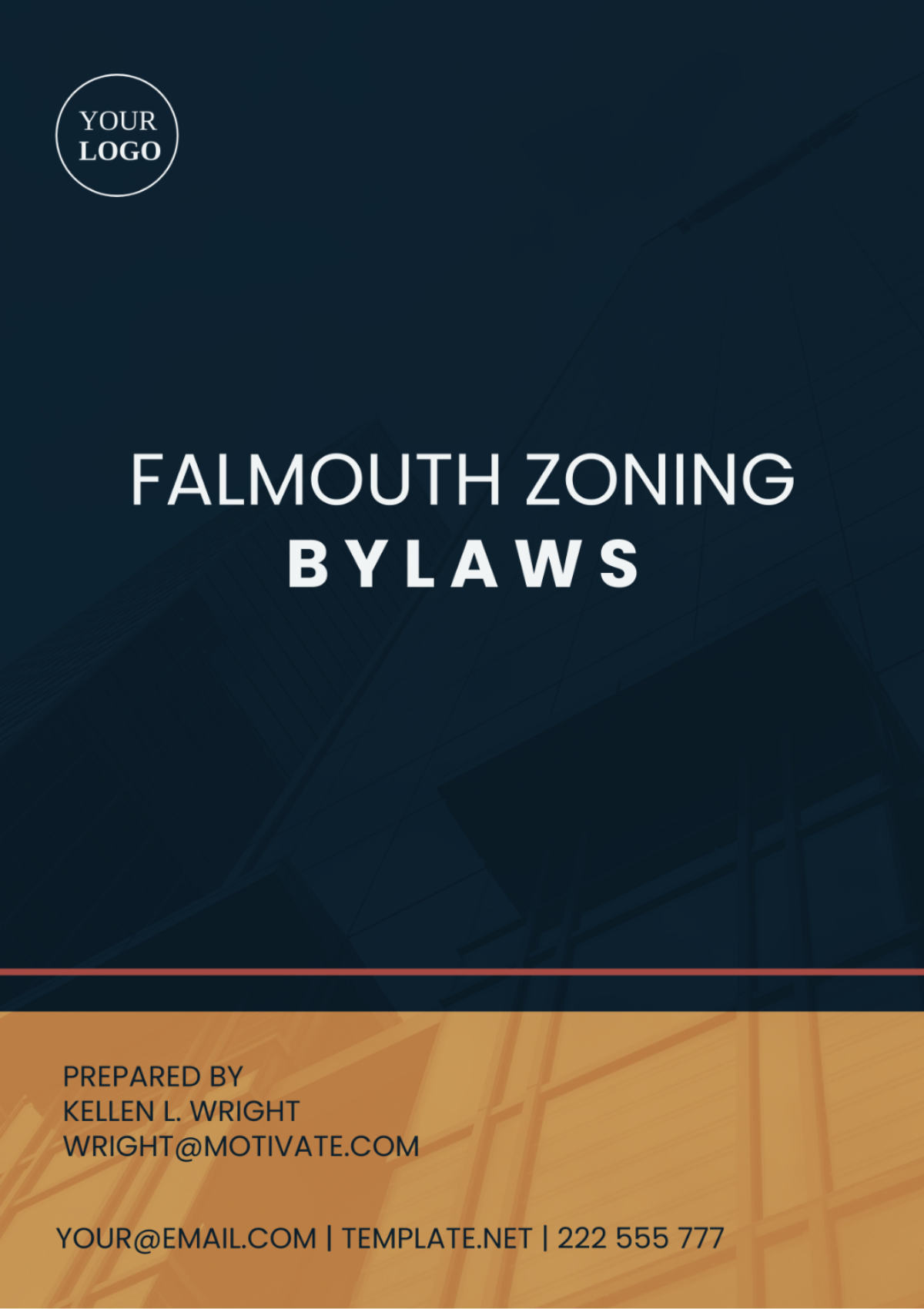
The purpose of these bylaws is to encourage a focus on public health, safeguard the safety of the community, and enhance the overall welfare of the residents. This can be achieved by implementing regulations and control measures on land usage, management of development projects, and overseeing construction activities taking place within the boundaries of the Town of Falmouth.
Article I: Zoning Districts
This is a description that includes various zoning districts located within the Town of Falmouth. These districts include residential zones, some that are commercial, others that have a designated industrial use, and still more that are tied to agricultural endeavors. Additionally, some districts within the town comprise mixed-use zones, encompassing more than one type of the mentioned uses.
Article II: Use Regulations
Section 1: Permitted Uses within Each Zoning District
1.1 Residential Districts
Permitted uses may include single-family dwellings, duplexes, multi-family dwellings, accessory apartments, and residential care facilities. Specific regulations may govern the density of residential development, setbacks, and lot coverage. Home occupations may also be permitted with certain limitations.
1.2 Commercial Districts
Permitted uses may include retail stores, restaurants, offices, banks, hotels, and other commercial establishments. Specific regulations may address building height, setbacks, parking requirements, and signage. Certain commercial uses may require a site plan review to ensure compatibility with adjacent properties.
1.3 Industrial Districts
Permitted uses may include manufacturing facilities, warehouses, research laboratories, and other industrial operations. Regulations typically address noise, odor, traffic, and environmental impacts to protect neighboring properties and the community at large. Special provisions may apply to hazardous materials storage and disposal.
1.4 Agricultural Districts
Permitted uses may include farming, horticulture, floriculture, and animal husbandry. Regulations may address minimum lot sizes, setbacks from property lines, and restrictions on non-agricultural activities. Conservation measures may be encouraged to protect farmland, wetlands, and natural resources.
1.5 Mixed-Use Districts
Permitted uses may include a combination of residential, commercial, and/or industrial activities within the same zoning district. Regulations aim to promote compatible land uses, pedestrian-friendly development, and a vibrant urban environment. Design standards may encourage building diversity, street frontage, and public amenities.
Section 2: Special Permit or Conditional Use Requirements
2.1 Special Permit
Specific uses within a zoning district require a special license from the local zoning board or a designated authority. This often involves a public hearing to evaluate potential neighborhood impacts and mitigate any negative effects. Special permits can include large-scale projects, telecom towers, and leisure facilities.
2.2 Conditional Use
Conditional use, like a special permit, permits certain actions in a zoning district if they meet the specific conditions in the zoning bylaws, such as hours of operation and noise levels. These permits are based on meeting set criteria and minimizing potential negative effects on surrounding properties or the community.
Article III: Dimensional Regulations
Falmouth's zoning bylaws govern land use and development. Lot size requirements ensure adequate space for buildings while preserving neighborhood character. Setbacks protect privacy and allow for landscaping. Building height limits maintain visual harmony. Coverage restrictions promote open spaces and preserve landscapes. These regulations ensure orderly and sustainable development, prioritizing the welfare of residents and the community.
Article IV: Parking and Loading
Section 1: Standards for Off-Street Parking and Loading Spaces
This entails regulations dictating the specifications for parking and loading areas located off public streets. It includes requirements for dimensions, surfacing, lighting, and landscaping to ensure safe and efficient vehicular circulation and goods movement.
Section 2: Minimum Parking Ratios
These are the minimum number of parking spaces required for specific land uses based on factors such as square footage, occupancy, or seating capacity. Ratios aim to ensure that adequate parking is provided to meet the demand generated by each use, thereby preventing congestion and promoting accessibility.
Section 3: Layout, Design, and Accessibility Requirements
This includes layout guidelines for parking and loading areas, and adherence to accessibility requirements like the ADA, ensuring the facilities are disability-friendly.
Article V: Sign Regulations
The guidelines that have been provided by the authority serve as a blueprint, dictating various specifications for signs that can be legally erected within the jurisdiction of the Town of Falmouth. These specifications cover a wide range of aspects including, but not confined to, the permissible size of the signs, their location, their height, the type of lighting that can be used, and also the design of the signs.
Article VI: Site Plan Review
Section 1: Procedures and Criteria for Reviewing and Approving Site Plans
This outlines the steps and standards that developers must follow when submitting site plans for approval. It typically includes requirements for submission deadlines, application materials, and review processes. Criteria may encompass considerations such as site layout, building design, landscaping, and infrastructure adequacy.
Section 2: Compliance with Zoning Regulations
This ensures that proposed developments adhere to all relevant zoning bylaws, including dimensional requirements, land use restrictions, setback provisions, and other applicable regulations. Developers must demonstrate how their projects align with these regulations to obtain approval for their site plans.
Section 3: Addressing Potential Impacts on Neighboring Properties and the Environment
This entails assessing how proposed developments might impact nearby properties and the environment, addressing potential issues like noise, traffic, aesthetics, and eco-impacts. Developers might need to enact measures to minimize negative effects and harmonize with the neighborhood and ecosystem.
Article VII: Administration and Enforcement
Section 1: Responsibilities of Municipal Officials, Boards, and Commissions
This outlines the roles and duties of various governmental bodies responsible for administering and enforcing zoning bylaws. It specifies the authority and responsibilities of municipal officials, zoning boards, planning commissions, and other relevant entities involved in interpreting, implementing, and enforcing zoning regulations within the jurisdiction.
Section 2: Procedures for Applying for Permits, Variances, Special Permits, and Appeals
This outlines the procedure for obtaining permission for activities outside standard zoning rules, including permit application, seeking zoning exceptions, applying for specific land-use permits, and filing appeals against zoning decisions.
Article VIII: Amendments and Revisions
The procedures to amend zoning bylaws outline the proposal, review, and finalization process, ensure transparency via public notice, allow community opinion through public hearings, and establish evaluation criteria considering the impact, feasibility, and alignment with local development goals and interests.
Article IX: Non-Conforming Uses and Structures
Regulations govern how properties failing to meet zoning requirements are managed, providing for continuity, discontinuation, or alteration of these non-conformities. It allows the unmet requirements to persist, mandates discontinuation in cases of non-use for a period, or allows changes under conditions to gradually align with current standards, all with minimal disruption for owners.
Article X: Enforcement and Penalties
Section 1: Penalties for violations of the zoning bylaws.
Explain the serious outcomes, such as penalties or citations, private entities may face for breaching zoning laws. Such punishments by local authorities promote adherence to rules controlling land development and property use.
Section 2: Procedures for enforcement actions, appeals, and legal remedies.
This includes issuing notices of violation, conducting investigations, and taking enforcement actions such as fines or corrective measures. Additionally, it covers procedures for appealing enforcement actions or challenging zoning decisions through administrative or judicial processes, ensuring fairness and due process for all parties involved.
- 100% Customizable, free editor
- Access 1 Million+ Templates, photo’s & graphics
- Download or share as a template
- Click and replace photos, graphics, text, backgrounds
- Resize, crop, AI write & more
- Access advanced editor
Effortlessly navigate Falmouth's zoning regulations with our Falmouth Zoning Bylaws Template from Template.net. This editable resource offers a clear framework for zoning compliance, allowing you to tailor it to your requirements using our Ai Editor Tool effortlessly. Simplify the complexities of zoning regulations and ensure compliance with this customizable template, designed to streamline your zoning process effectively.
