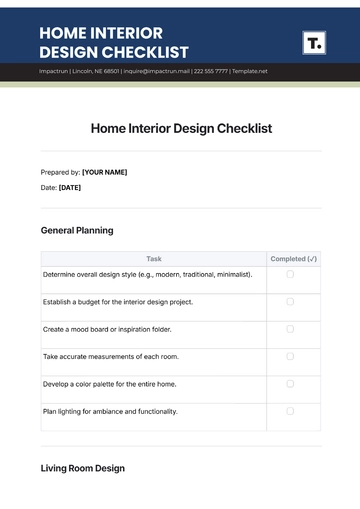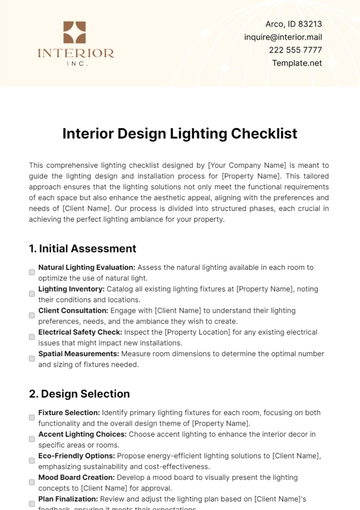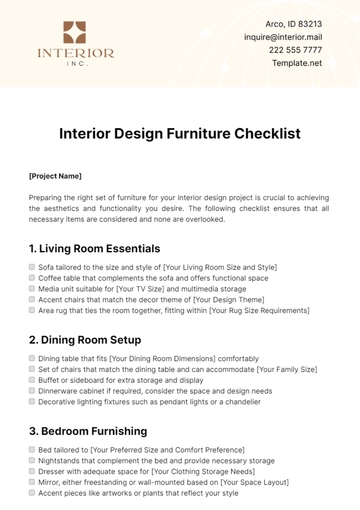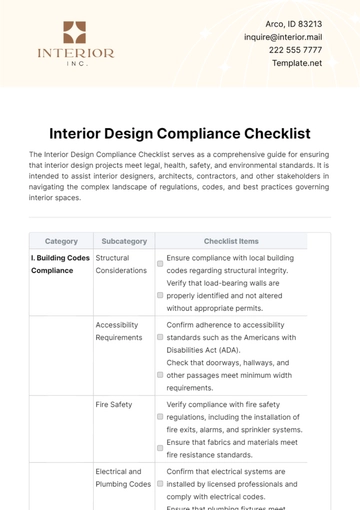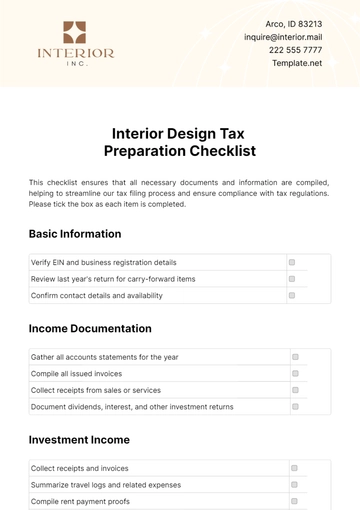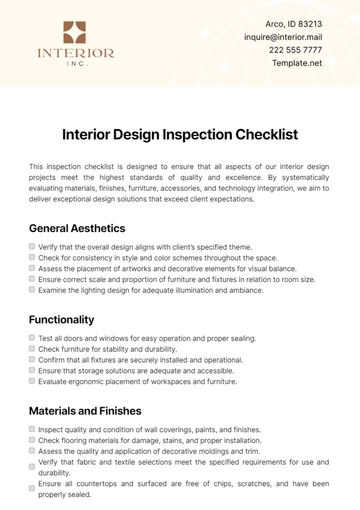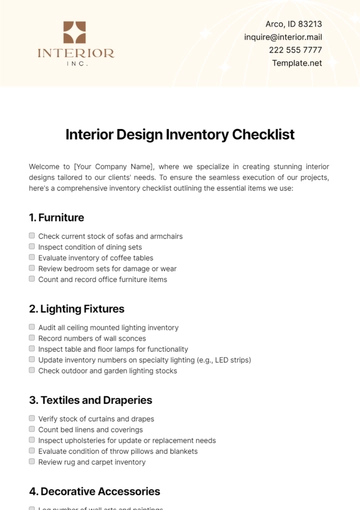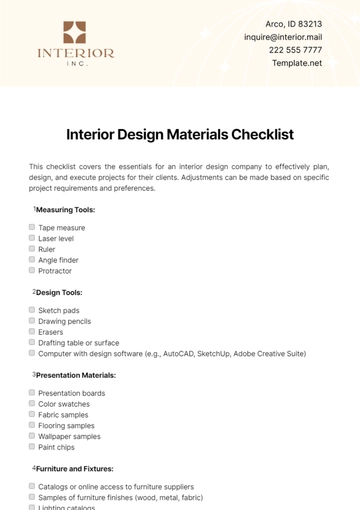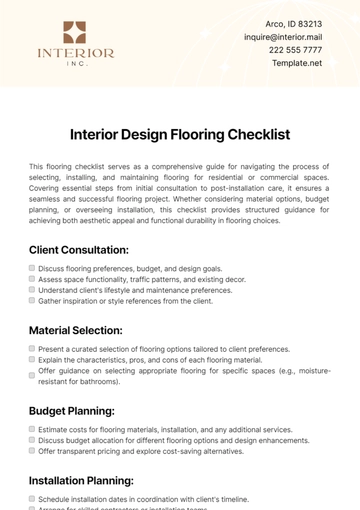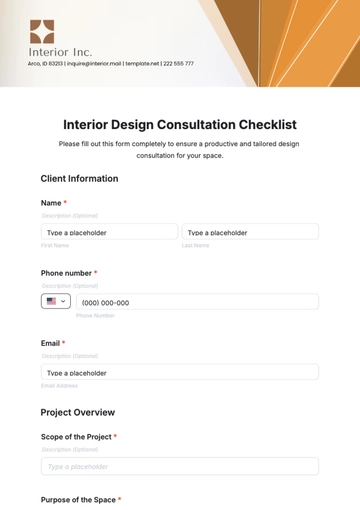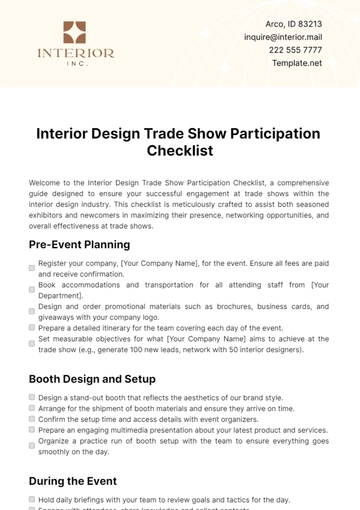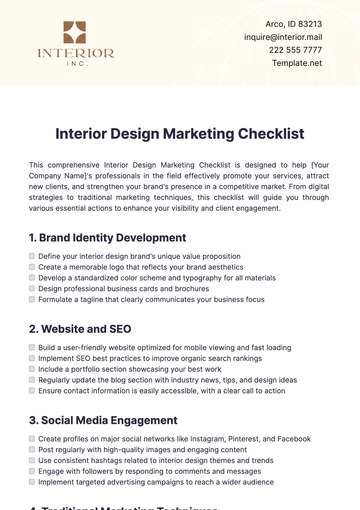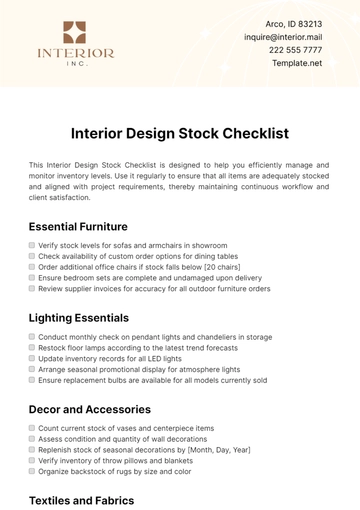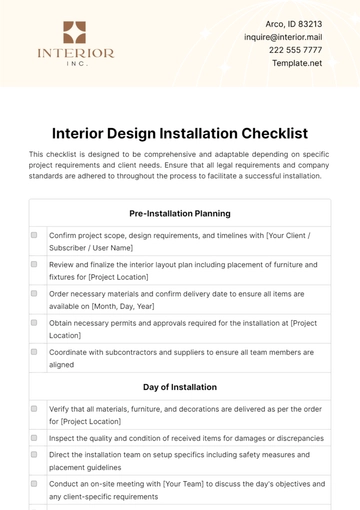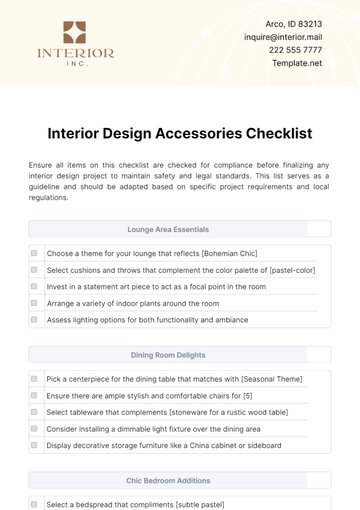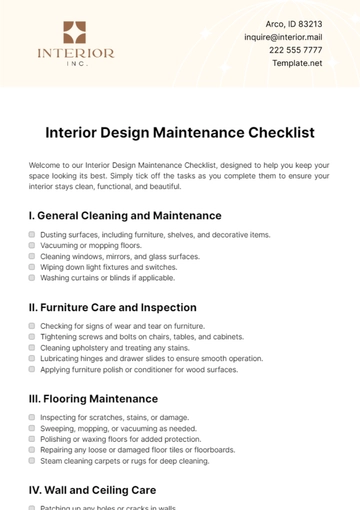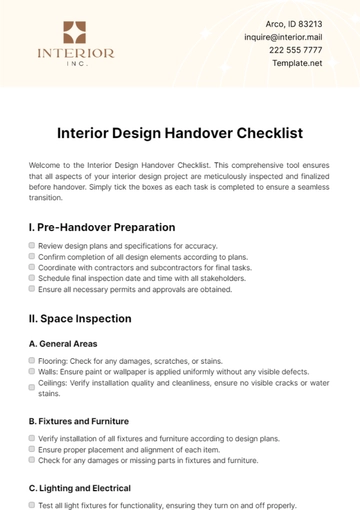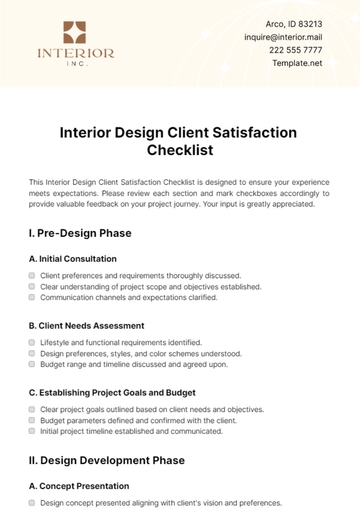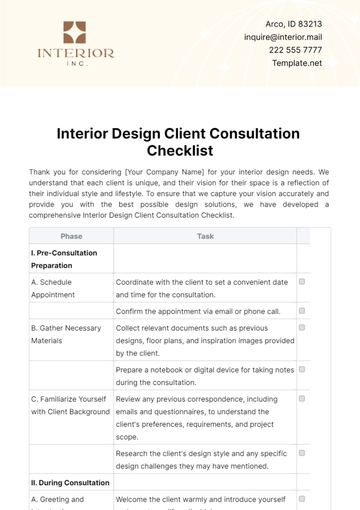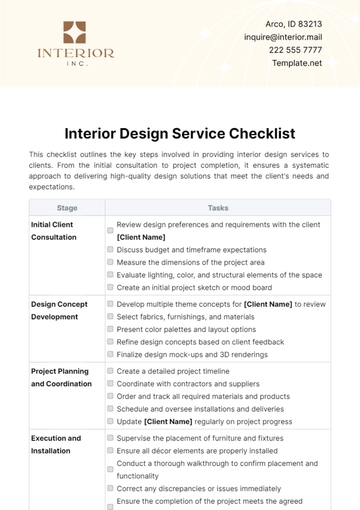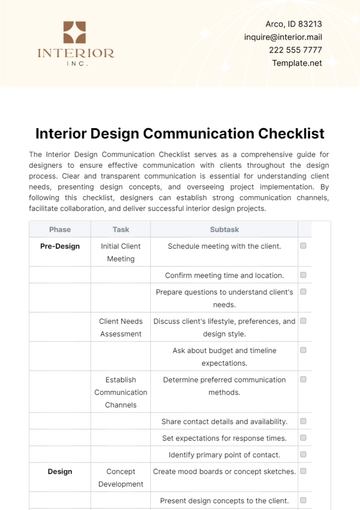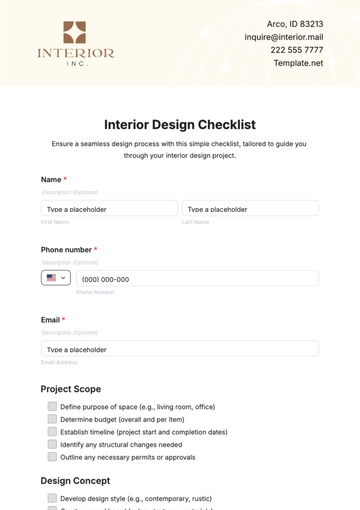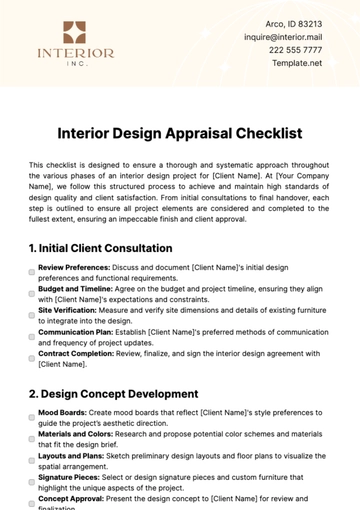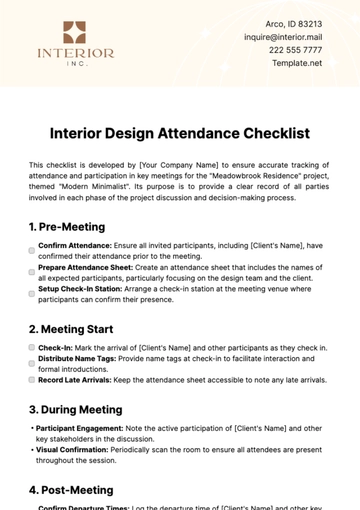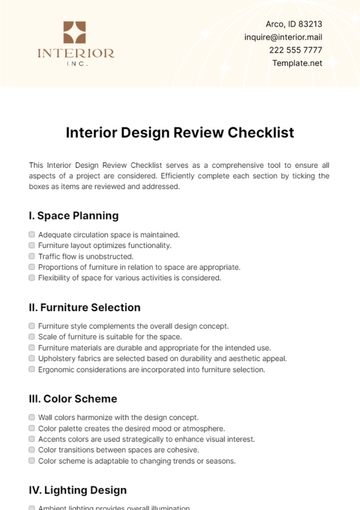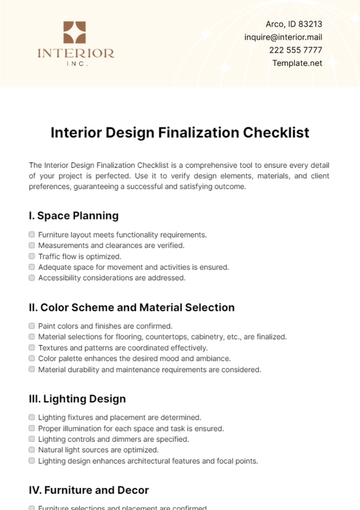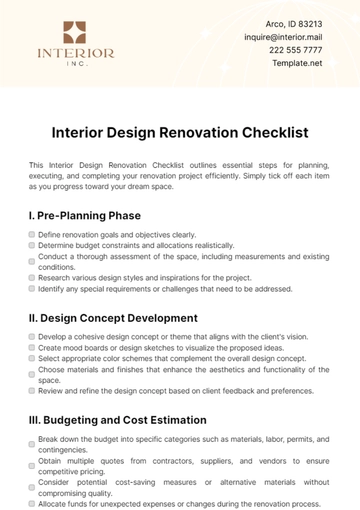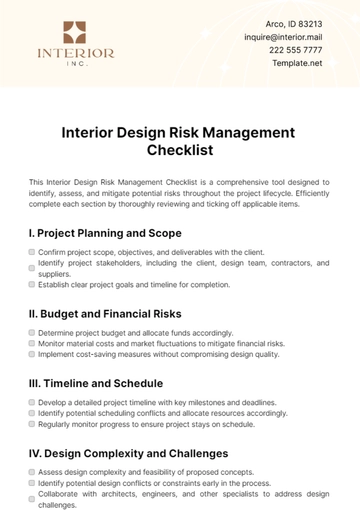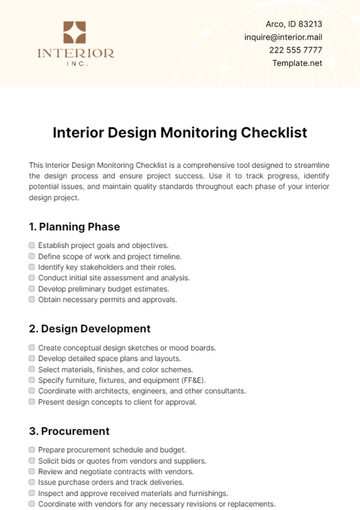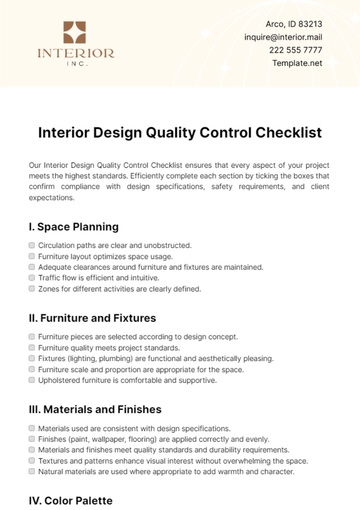Free Interior Design Preparedness Checklist
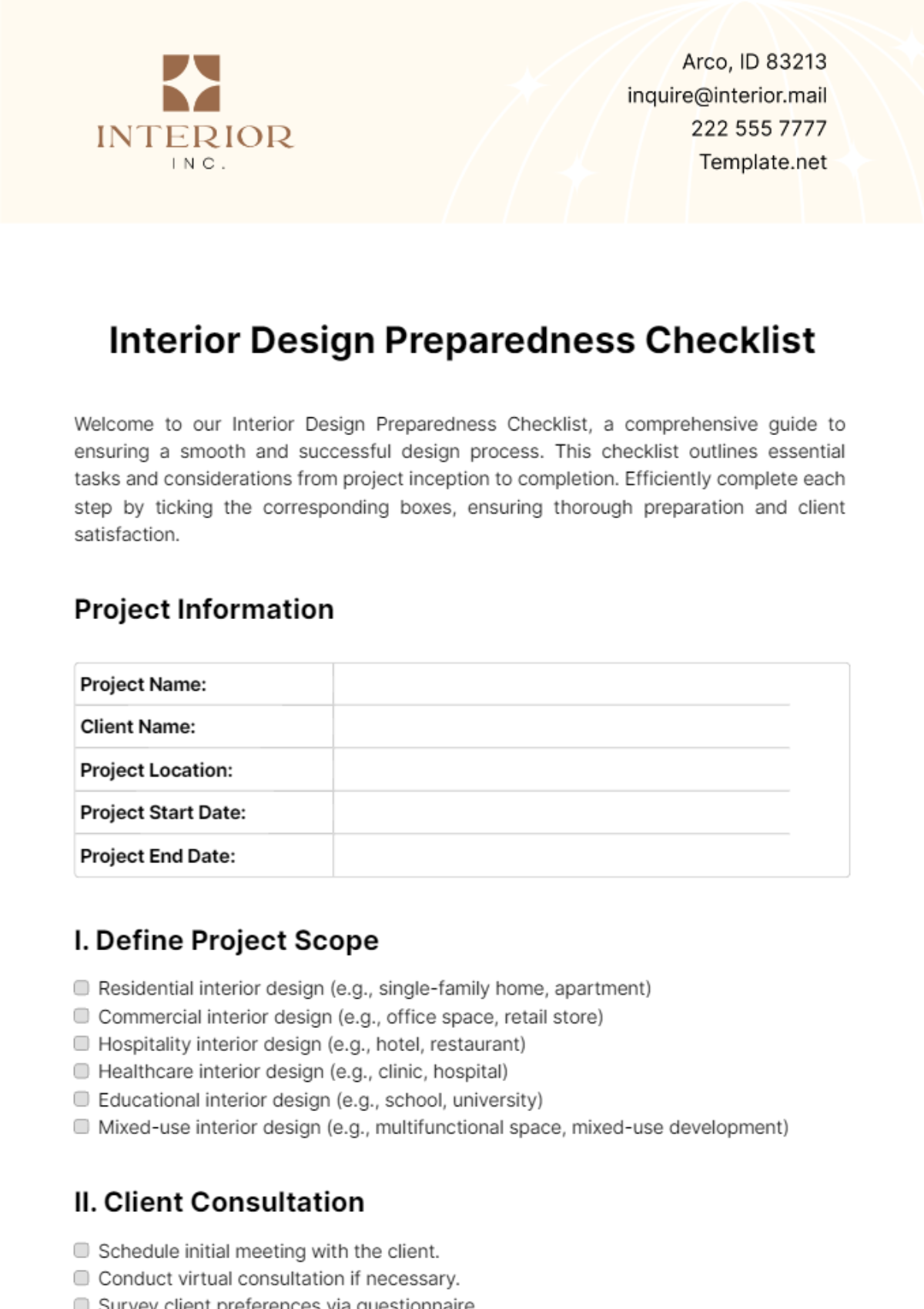
Welcome to our Interior Design Preparedness Checklist, a comprehensive guide to ensuring a smooth and successful design process. This checklist outlines essential tasks and considerations from project inception to completion. Efficiently complete each step by ticking the corresponding boxes, ensuring thorough preparation and client satisfaction.
Project Information
Project Name: | |
Client Name: | |
Project Location: | |
Project Start Date: | |
Project End Date: |
I. Define Project Scope
Residential interior design (e.g., single-family home, apartment)
Commercial interior design (e.g., office space, retail store)
Hospitality interior design (e.g., hotel, restaurant)
Healthcare interior design (e.g., clinic, hospital)
Educational interior design (e.g., school, university)
Mixed-use interior design (e.g., multifunctional space, mixed-use development)
II. Client Consultation
Schedule initial meeting with the client.
Conduct virtual consultation if necessary.
Survey client preferences via questionnaire.
Facilitate focus group discussions for larger projects.
Collaborate with client's architect or builder for integrated design approach.
Conduct site visit with client to understand space requirements.
III. Space Assessment
Conduct on-site visit to assess existing conditions.
Review architectural drawings and floor plans.
Take detailed measurements of the space.
Consider environmental factors such as lighting and acoustics.
Evaluate spatial flow and functionality.
Assess existing furniture and fixtures for potential reuse or repurposing.
IV. Concept Development
Create multiple design concepts for client review.
Incorporate sustainable design principles into concept development.
Explore various design styles (e.g., modern, traditional, eclectic).
Integrate cultural influences or thematic elements into concepts.
Utilize 3D modeling software to visualize design concepts.
Present mood boards with material and color palettes.
V. Material and Color Selection
Choose eco-friendly and sustainable materials.
Consider durability and maintenance requirements of materials.
Explore different textures and finishes for visual interest.
Select colors to evoke desired mood or atmosphere.
Incorporate biophilic design elements with natural materials.
Coordinate materials and colors for cohesive design scheme.
VI. Furniture and Fixture Procurement
Source custom-made furniture from local artisans.
Explore vintage or antique furniture options for unique character.
Specify ergonomic furniture for comfort and functionality.
Consider modular furniture for flexible space planning.
Research sustainable furniture brands with eco-friendly practices.
Coordinate with suppliers for bulk discounts on fixtures and fittings.
VII. Lighting Design
Integrate energy-efficient LED lighting solutions.
Incorporate smart lighting controls for convenience and energy savings.
Design layered lighting scheme for versatility and ambiance.
Incorporate daylighting strategies to maximize natural light.
Highlight architectural features with accent lighting.
Ensure lighting meets ergonomic requirements for task areas.
VIII. Construction Documentation
Prepare detailed floor plans, elevations, and sections.
Develop specifications for materials and finishes.
Provide construction details for built-in features and millwork.
Include electrical and lighting plans for contractor reference.
Specify plumbing and HVAC requirements as needed.
Create digital or physical construction binder for easy reference.
IX. Permitting and Approvals
Determine zoning regulations and building codes.
Coordinate with local authorities for permit applications.
Obtain approvals from homeowners' association (HOA) if applicable.
Secure special permits for historical or landmarked properties.
Engage with sustainability certification programs for green building initiatives.
Ensure compliance with accessibility requirements (ADA) where applicable.
X. Contractor Selection
Seek recommendations from industry peers and colleagues.
Research contractors' portfolios and client testimonials.
Verify contractors' licenses and insurance coverage.
Interview multiple contractors to assess compatibility and expertise.
Consider specialty contractors for unique project requirements.
Negotiate contracts with clear scope of work and payment terms.
XI. Project Management
Establish communication protocols with project team and client.
Utilize project management software for scheduling and task tracking.
Conduct regular progress meetings with contractors and stakeholders.
Implement contingency plans for unforeseen challenges or delays.
Track project expenses against budget and adjust as needed.
Provide regular updates and status reports to the client.
XII. Installation and Styling
Coordinate delivery and installation schedule with contractors.
Stage furniture and accessories for visual impact.
Arrange furniture layout for optimal flow and functionality.
Style shelves and surfaces with curated decor items.
Hang artwork and wall decor at appropriate heights and locations.
Ensure installation adheres to safety standards and manufacturer guidelines.
XIII. Quality Assurance
Conduct regular site inspections to monitor progress and quality.
Address any deficiencies or discrepancies promptly.
Review workmanship and finishes for craftsmanship.
Perform mock-ups or test installations for complex features.
Engage third-party inspectors for independent quality assessments.
Document and resolve any punch list items before final completion.
XIV. Client Walkthrough and Final Approval
Schedule final walkthrough with the client to review completed project.
Address any client concerns or feedback during walkthrough.
Provide demonstrations for smart home technology or special features.
Obtain written approval or sign-off from the client.
Deliver maintenance instructions and care guidelines for finishes and furnishings.
Express gratitude to the client for their collaboration and trust.
XV. Documentation and Closure
Compile project documentation including drawings, specifications, and permits.
Organize warranty information for materials and products.
Prepare operation manuals for any integrated systems or equipment.
Provide final invoice and reconcile project expenses.
Schedule post-project follow-up to address any remaining issues or questions.
Celebrate project completion with project team and client.
- 100% Customizable, free editor
- Access 1 Million+ Templates, photo’s & graphics
- Download or share as a template
- Click and replace photos, graphics, text, backgrounds
- Resize, crop, AI write & more
- Access advanced editor
Discover the ultimate Interior Design Preparedness Checklist Template on Template.net. This meticulously crafted resource offers an editable and customizable framework, empowering designers to tailor each aspect of their projects with ease. With intuitive AI Editor Tool integration, streamline your workflow and elevate your design process to new heights of efficiency and creativity.
You may also like
- Cleaning Checklist
- Daily Checklist
- Travel Checklist
- Self Care Checklist
- Risk Assessment Checklist
- Onboarding Checklist
- Quality Checklist
- Compliance Checklist
- Audit Checklist
- Registry Checklist
- HR Checklist
- Restaurant Checklist
- Checklist Layout
- Creative Checklist
- Sales Checklist
- Construction Checklist
- Task Checklist
- Professional Checklist
- Hotel Checklist
- Employee Checklist
- Moving Checklist
- Marketing Checklist
- Accounting Checklist
- Camping Checklist
- Packing Checklist
- Real Estate Checklist
- Cleaning Checklist Service
- New Employee Checklist
- Food Checklist
- Home Inspection Checklist
- Advertising Checklist
- Event Checklist
- SEO Checklist
- Assessment Checklist
- Inspection Checklist
- Baby Registry Checklist
- Induction Checklist
- Employee Training Checklist
- Medical Checklist
- Safety Checklist
- Site Checklist
- Job Checklist
- Service Checklist
- Nanny Checklist
- Building Checklist
- Work Checklist
- Office Checklist
- Training Checklist
- Website Checklist
- IT and Software Checklist
- Performance Checklist
- Project Checklist
- Startup Checklist
- Education Checklist
- Home Checklist
- School Checklist
- Maintenance Checklist
- Planning Checklist
- Manager Checklist
- Wedding Checklist
- Vehicle Checklist
- Travel Agency Checklist
- Vehicle Inspection Checklist
- Interior Design Checklist
- Backpacking Checklist
- Business Checklist
- Legal Checklist
- Nursing Home Checklist
- Weekly Checklist
- Recruitment Checklist
- Salon Checklist
- Baby Checklist
- Equipment Checklist
- Trade Show Checklist
- Party Checklist
- Hospital Bag Checklist
- Evaluation Checklist
- Agency Checklist
- First Apartment Checklist
- Hiring Checklist
- Opening Checklist
- Small Business Checklist
- Rental Checklist
- College Dorm Checklist
- New Puppy Checklist
- University Checklist
- Building Maintenance Checklist
- Work From Home Checklist
- Student Checklist
- Application Checklist
