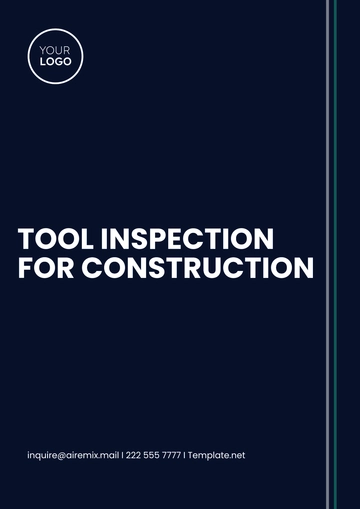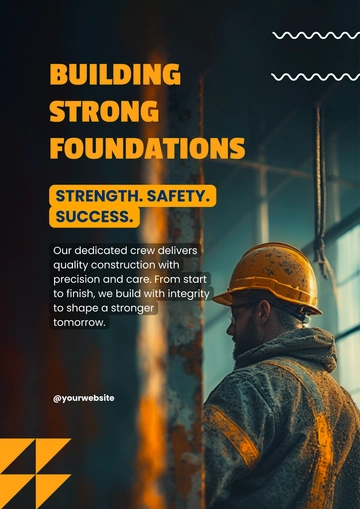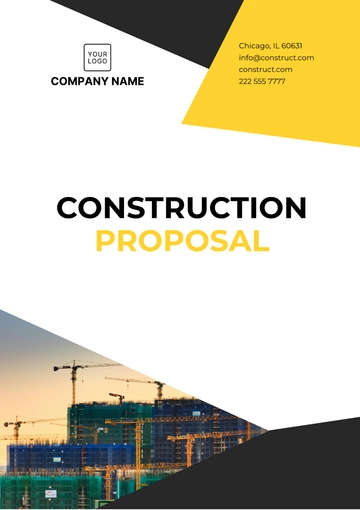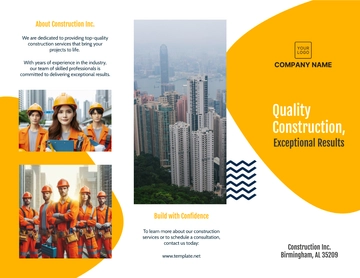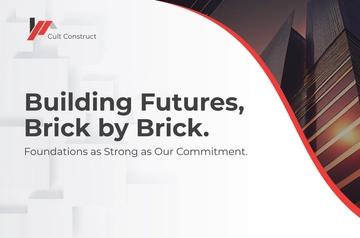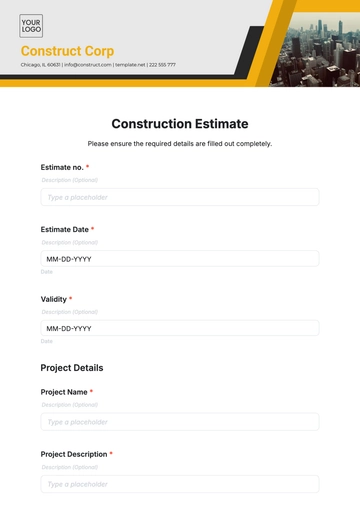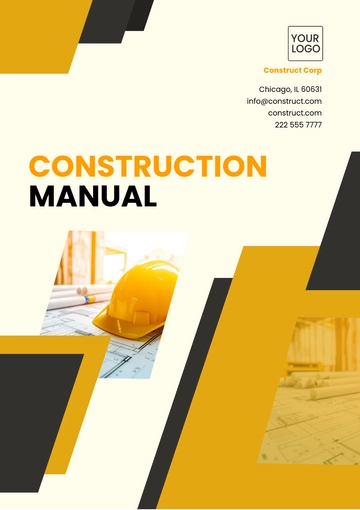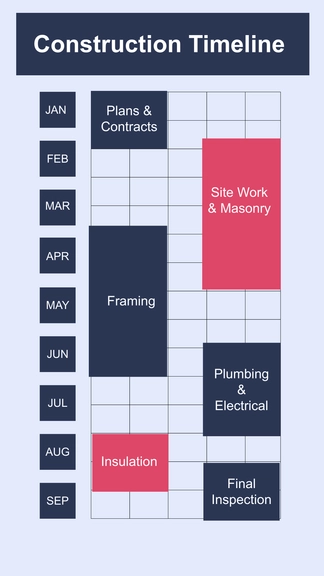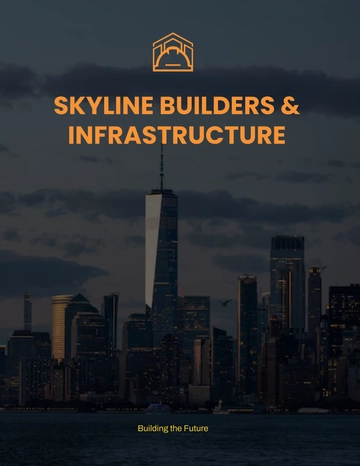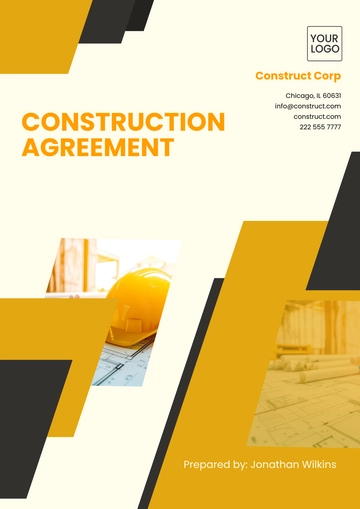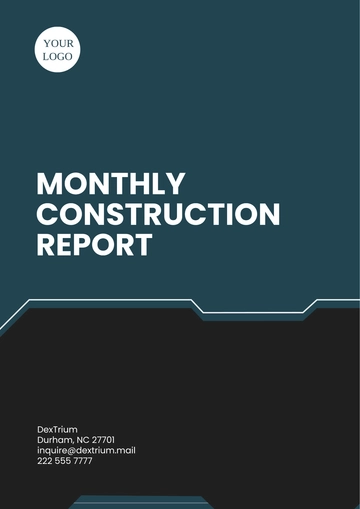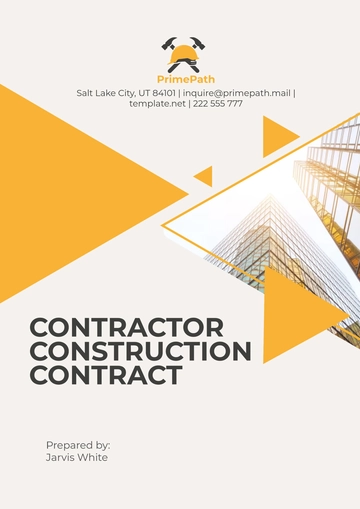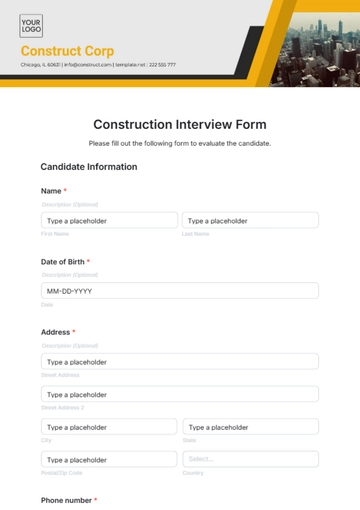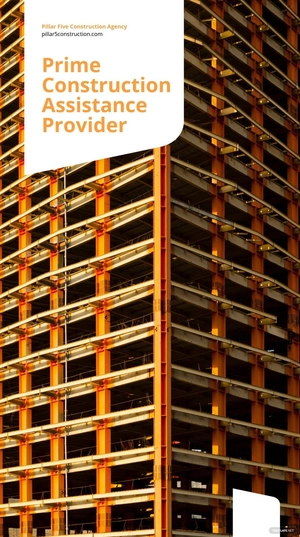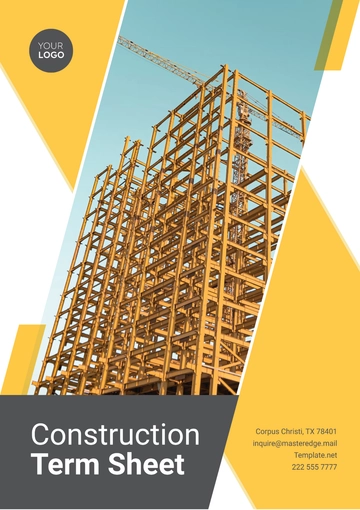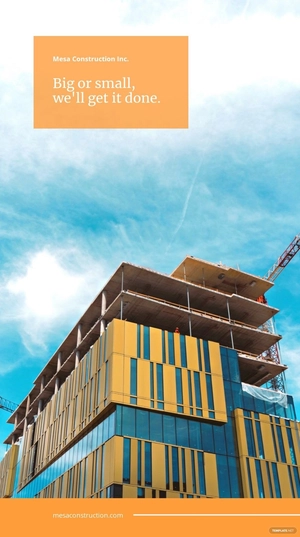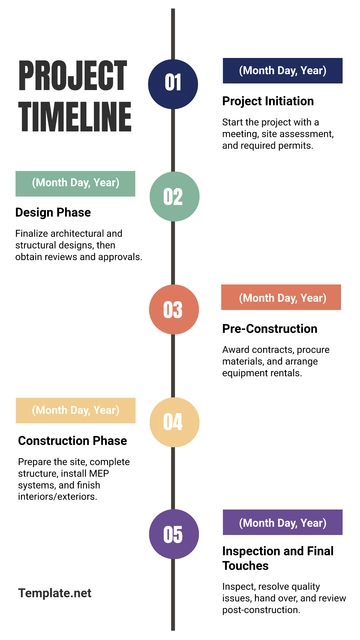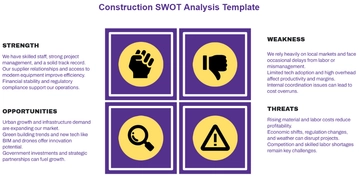Free Project Overview Construction Brief
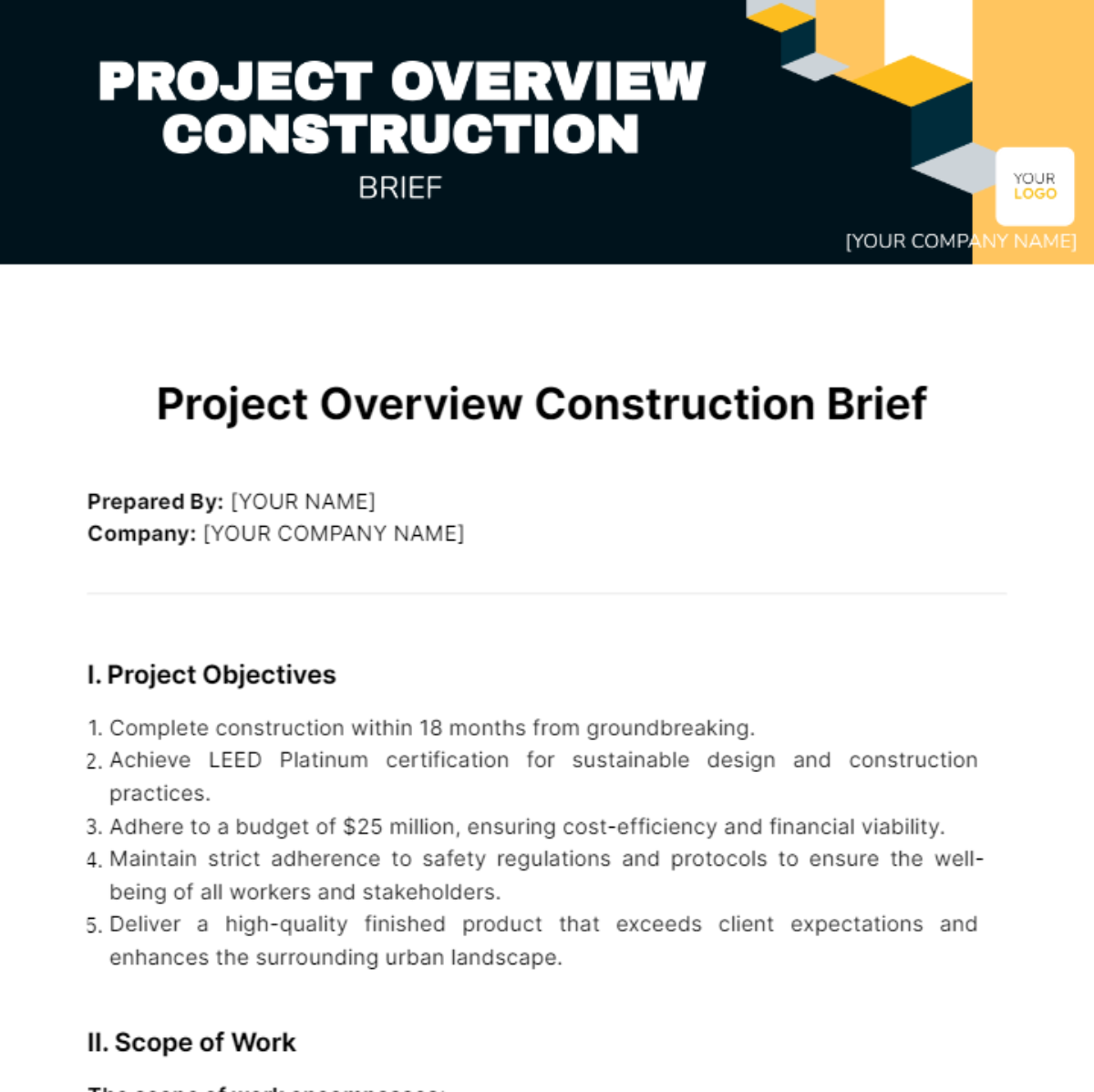
Prepared By: [YOUR NAME]
Company: [YOUR COMPANY NAME]
I. Project Objectives
Complete construction within 18 months from groundbreaking.
Achieve LEED Platinum certification for sustainable design and construction practices.
Adhere to a budget of $25 million, ensuring cost-efficiency and financial viability.
Maintain strict adherence to safety regulations and protocols to ensure the well-being of all workers and stakeholders.
Deliver a high-quality finished product that exceeds client expectations and enhances the surrounding urban landscape.
II. Scope of Work
The scope of work encompasses:
Site preparation and excavation.
Construction of the building's structural framework, including foundation, columns, and floor slabs.
Installation of mechanical, electrical, plumbing, and HVAC systems.
Interior fit-out, including partition walls, finishes, and fixtures.
Landscaping and exterior improvements.
Compliance with all relevant building codes, permits, and regulations.
III. Site Information
The construction site is located at 123 Main Street, Seattle, WA. It occupies a prime downtown location with convenient access to public transportation, amenities, and major thoroughfares. The site measures approximately one acre and is currently vacant, requiring minimal demolition and site clearance before construction can commence.
IV. Budget and Financial Information
Total Project Budget: $25 million |
Funding Sources: Private investment and construction loans |
Cost Breakdown:
|
V. Schedule and Timeline
Groundbreaking: April 1, 2050
Construction Phase: 18 months
Project Completion: September 30, 2050
VI. Roles and Responsibilities
VII. Health and Safety
The project prioritizes the safety and well-being of all workers and stakeholders. Comprehensive safety protocols and procedures will be implemented, including regular safety meetings, training sessions, and site inspections to identify and mitigate potential hazards.
VIII. Quality Assurance
Stringent quality control measures will be enforced throughout the construction process to ensure compliance with design specifications, building codes, and industry standards. Regular inspections and testing will be conducted to verify the quality and integrity of materials and workmanship.
IX. Risk Management
Potential risks, such as adverse weather conditions, supply chain disruptions, and unforeseen site conditions, will be identified, assessed, and mitigated through proactive planning, contingency measures, and insurance coverage.
X. Communication Plan
Effective communication is essential for project success. Weekly progress meetings will be held with key stakeholders to review project status, address issues, and make timely decisions. Additionally, regular updates will be provided through email, project management software, and on-site signage to keep all parties informed and engaged throughout the construction process
- 100% Customizable, free editor
- Access 1 Million+ Templates, photo’s & graphics
- Download or share as a template
- Click and replace photos, graphics, text, backgrounds
- Resize, crop, AI write & more
- Access advanced editor
xplore the comprehensive Project Overview Construction Brief Template from Template.net. Tailored for construction projects, it's editable and customizable to suit your specific needs. Crafted with precision, it covers all essential elements, ensuring clarity and efficiency. Editable in our Ai Editor Tool, it simplifies project planning and communication effectively, providing a seamless experience for project managers and teams alike.
You may also like
- Construction Bid Proposal
- Construction Business Card
- Construction Business Plan
- Construction Certificate
- Flyers Construction
- Construction ID Card
- Construction Letter
- Construction Letterhead
- Construction Poster
- Construction Presentation
- Construction Profile
- Construction Checklist
- Construction Quotation
- Construction Receipt
- Construction Report
- Construction Sign
- Construction Plan
- Construction Logo
- Construction Agreement
- Construction Form
- Construction Brochure
- Construction Contract
- Construction Proposal
- Construction Sheet
- Construction Budget
- Construction Schedule
- Construction Meeting Minute
- Construction Banner
- Construction Estimate
- Construction Policy
- Construction Invoice
- Construction Request for Quotation (RFQ)

