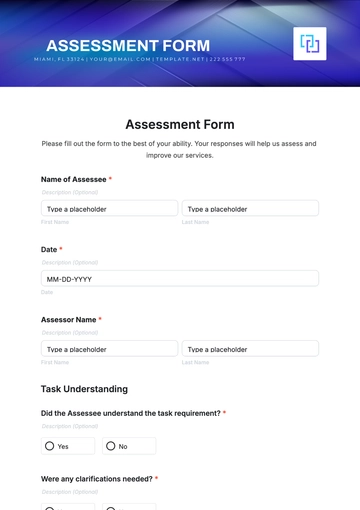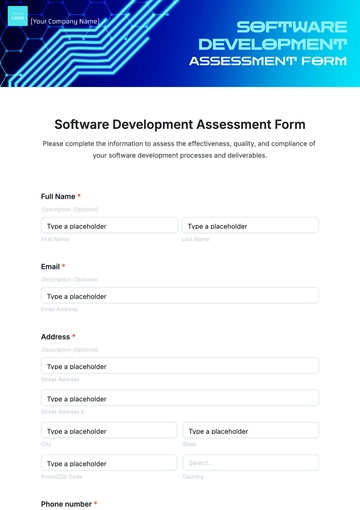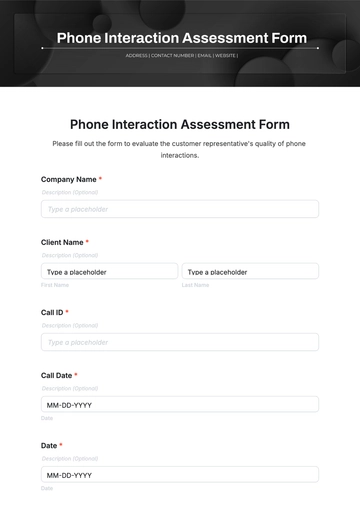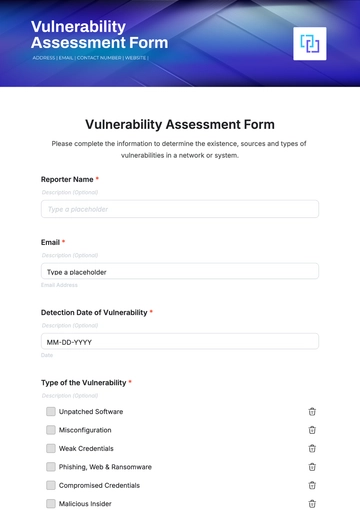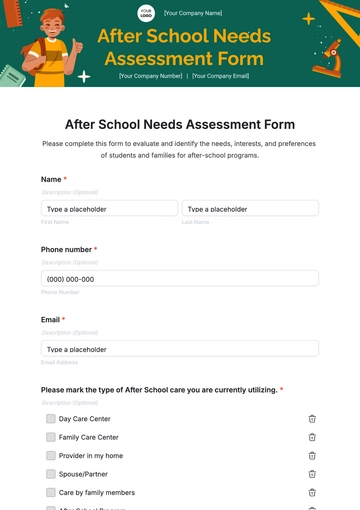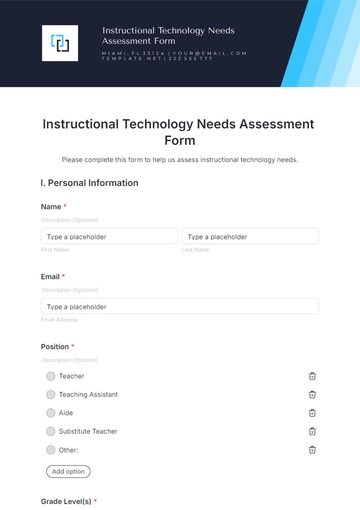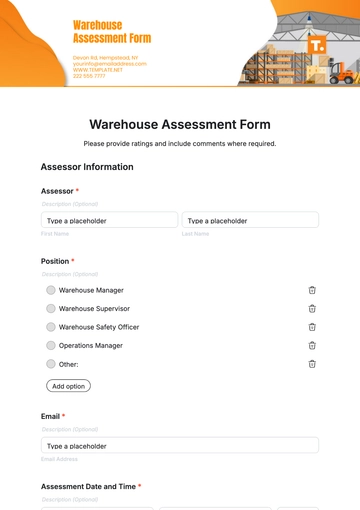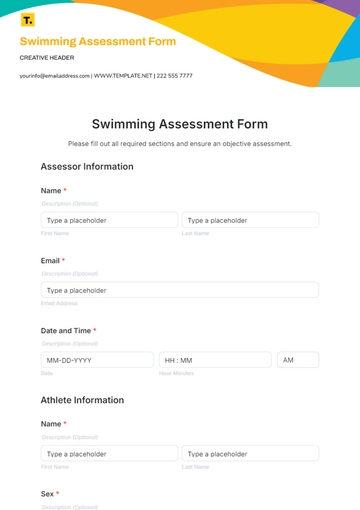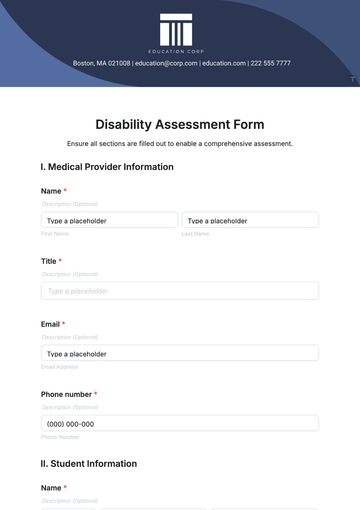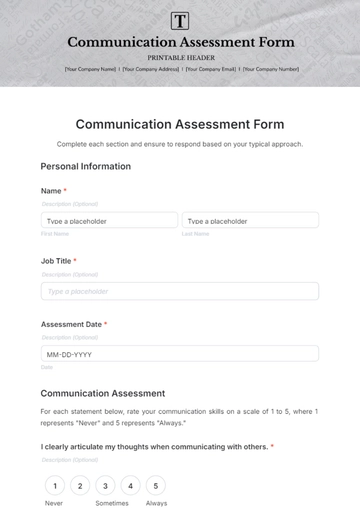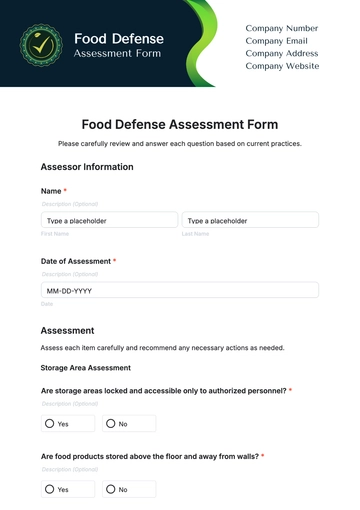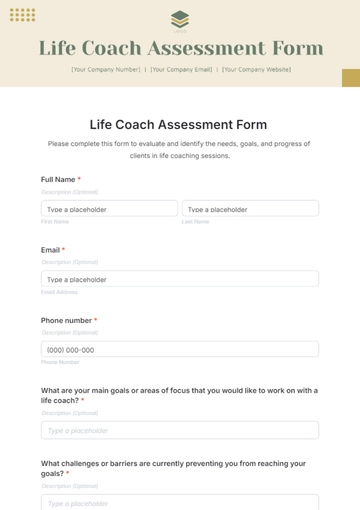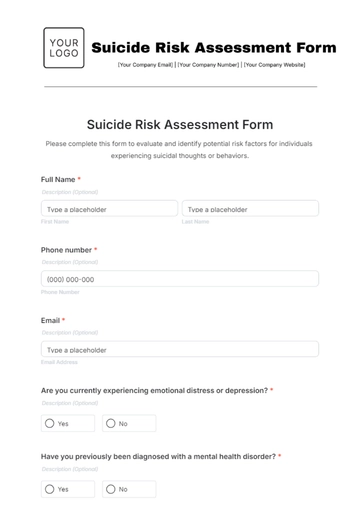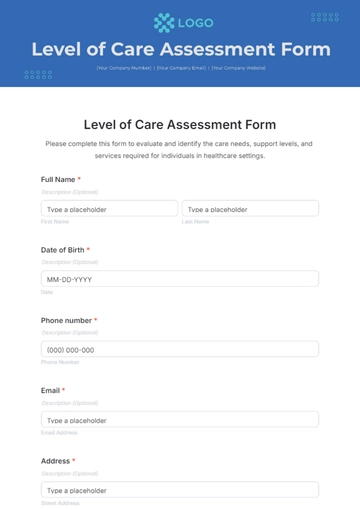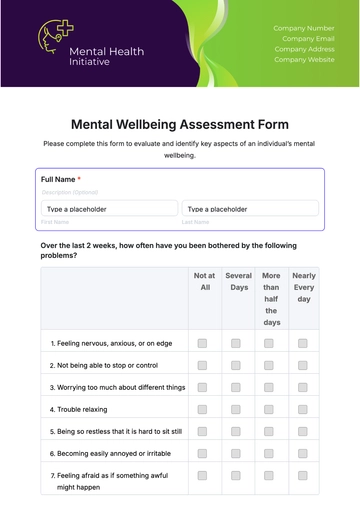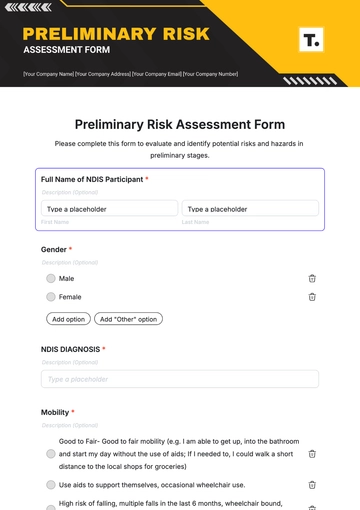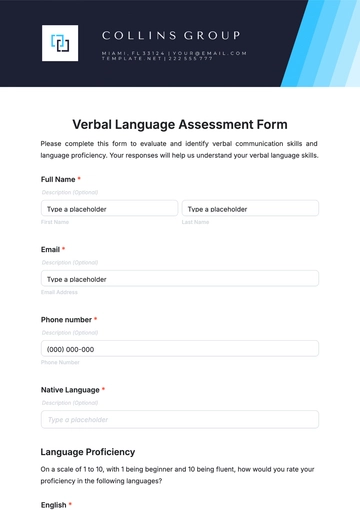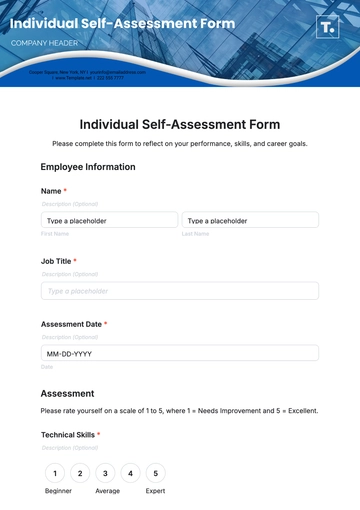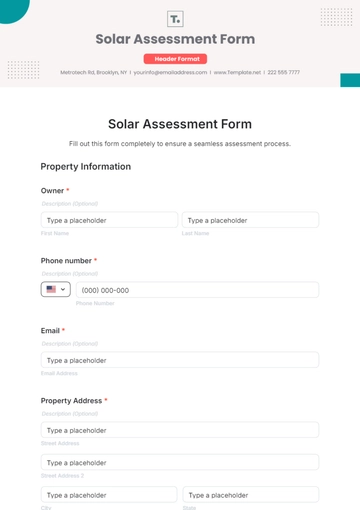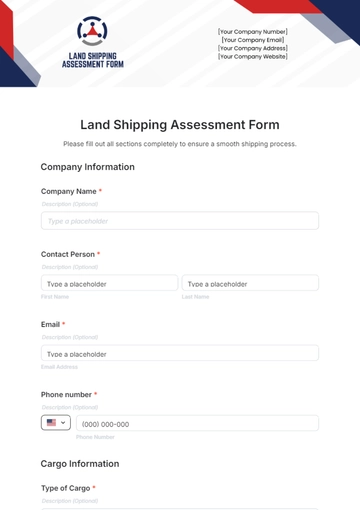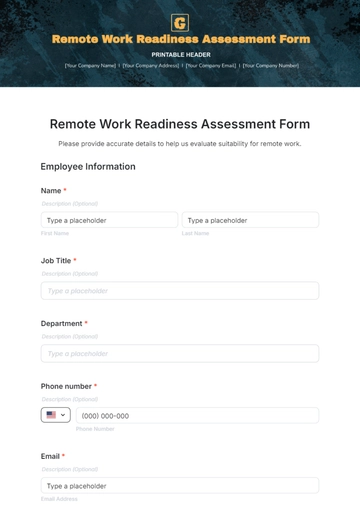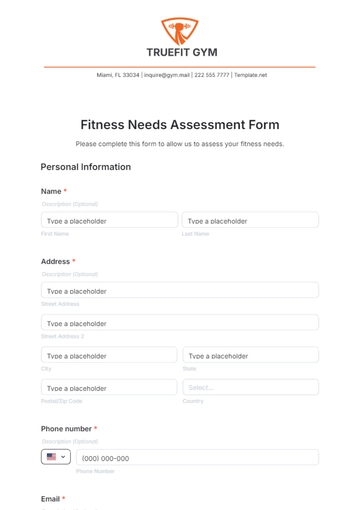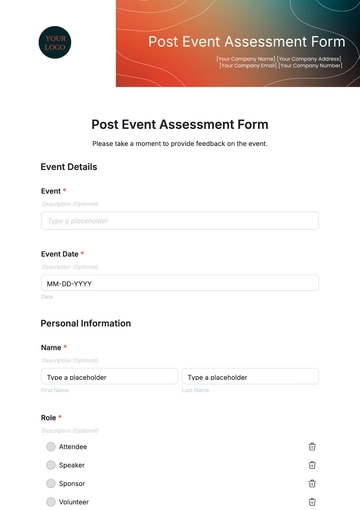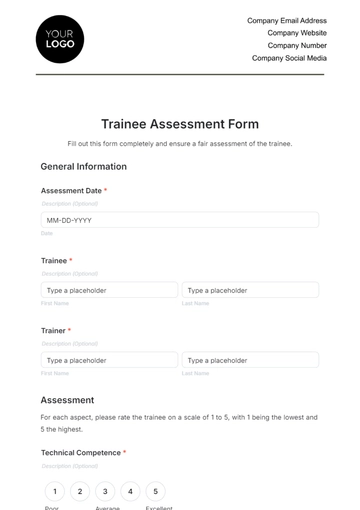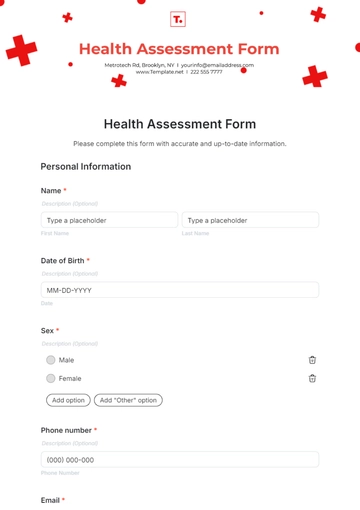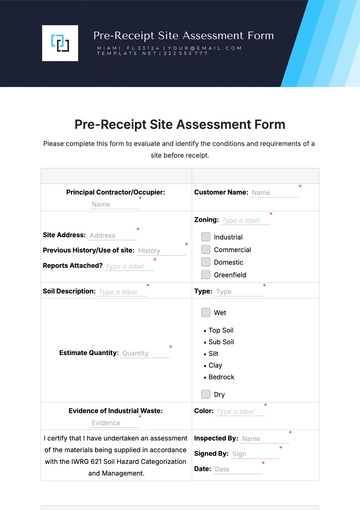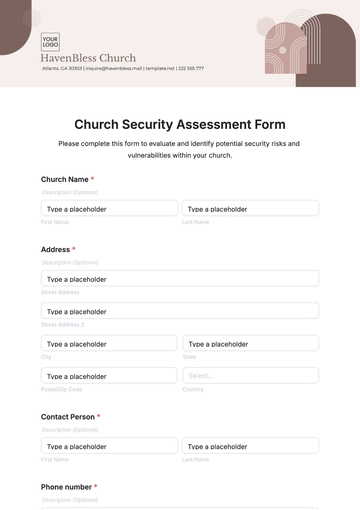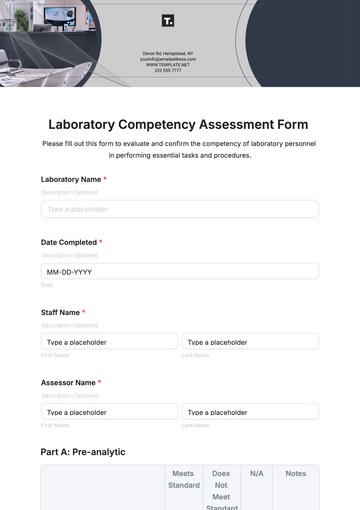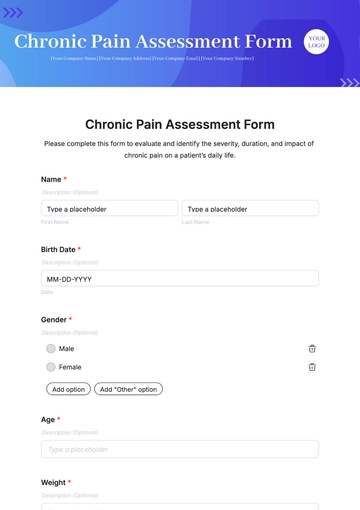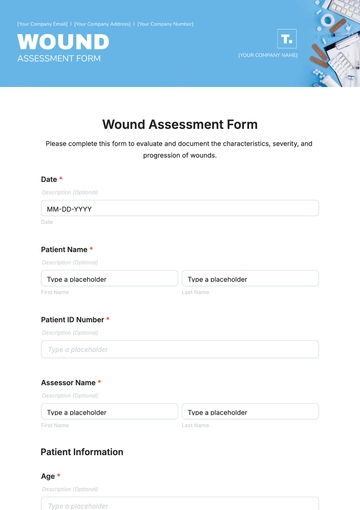Free Nursing Home Accessibility Standards Assessment Form
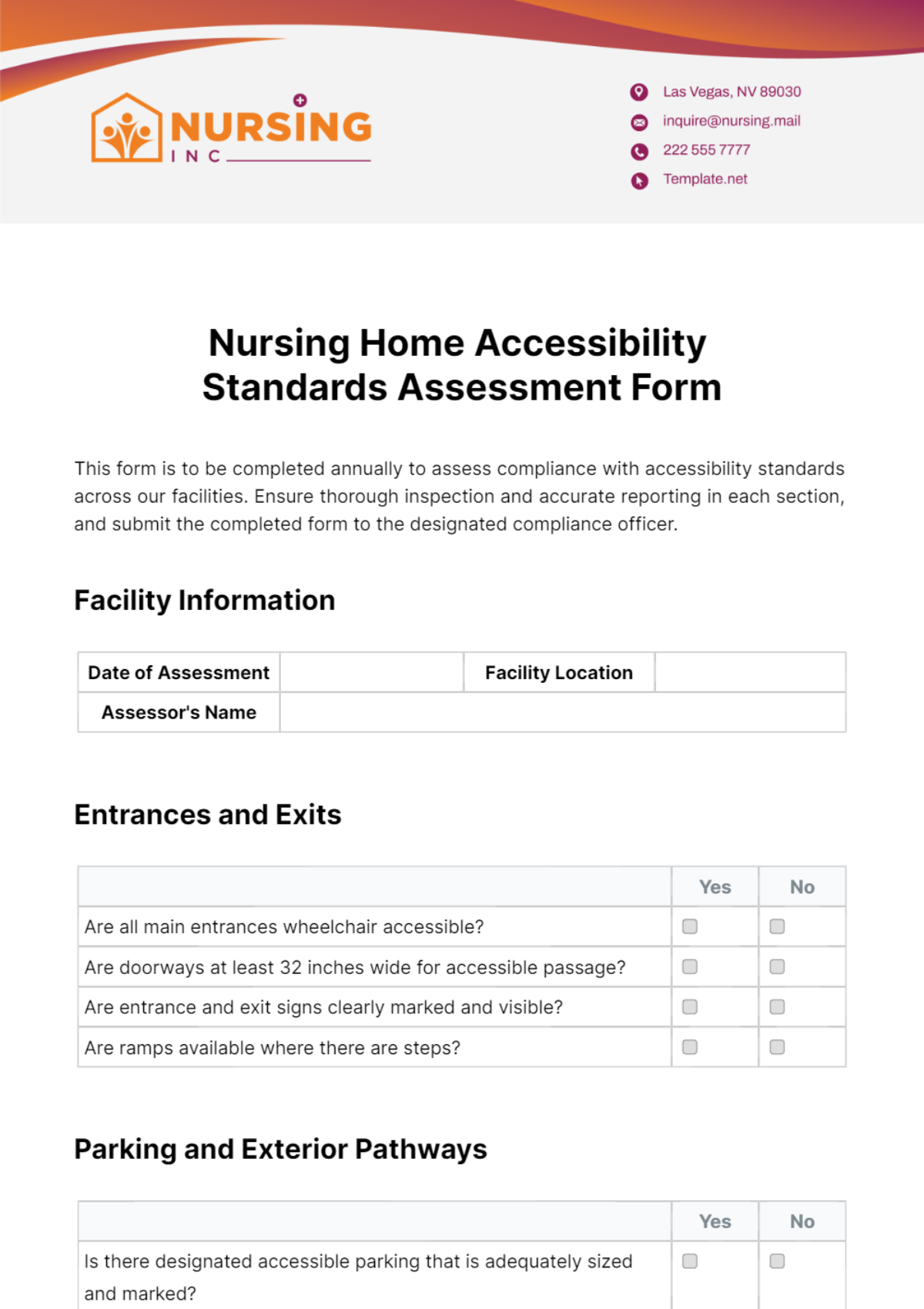
Standards Assessment Form
This form is to be completed annually to assess compliance with accessibility standards across our facilities. Ensure thorough inspection and accurate reporting in each section, and submit the completed form to the designated compliance officer.
Facility Information
Date of Assessment | Facility Location | ||
Assessor's Name | |||
Entrances and Exits
Yes | No | |
|---|---|---|
Are all main entrances wheelchair accessible? | ||
Are doorways at least 32 inches wide for accessible passage? | ||
Are entrance and exit signs clearly marked and visible? | ||
Are ramps available where there are steps? |
Parking and Exterior Pathways
Yes | No | |
|---|---|---|
Is there designated accessible parking that is adequately sized and marked? | ||
Are parking areas well-lit and free of obstructions? | ||
Are exterior pathways to the building smooth and well-maintained? | ||
Do exterior pathways have a minimum width of 36 inches? |
Interior Navigation
Yes | No | |
|---|---|---|
Are hallways and corridors free of obstacles and at least 36 inches wide? | ||
Are floors slip-resistant and free of hazards? | ||
Are elevators available for multi-level access? | ||
Are elevator buttons accessible at a height reachable from a wheelchair? |
Restrooms
Yes | No | |
|---|---|---|
Are accessible restrooms available on each floor? | ||
Do restrooms have grab bars installed by the toilets and in shower areas? | ||
Is there appropriate turning space in restrooms for wheelchairs? | ||
Are sinks and hand drying facilities accessible? |
Common Areas
Yes | No | |
|---|---|---|
Are dining areas, lounges, and other common areas accessible? | ||
Is furniture arranged to allow easy passage and use by individuals with disabilities? | ||
Are sinks and hand drying facilities accessible? |
Emergency Systems
Yes | No | |
|---|---|---|
Are visual and audio emergency alarms functional and accessible? | ||
Is there clear signage for emergency exits and routes? | ||
Are emergency plans available and communicated to all residents and staff? |
Additional Comments
- 100% Customizable, free editor
- Access 1 Million+ Templates, photo’s & graphics
- Download or share as a template
- Click and replace photos, graphics, text, backgrounds
- Resize, crop, AI write & more
- Access advanced editor
Discover the Nursing Home Accessibility Standards Assessment Form Template at Template.net. This template is fully editable and customizable, making it perfect for evaluating and enhancing accessibility in your facility. Easily adapt it to your specific needs with our AI Editor tool, ensuring your environment is welcoming and accessible to everyone.
