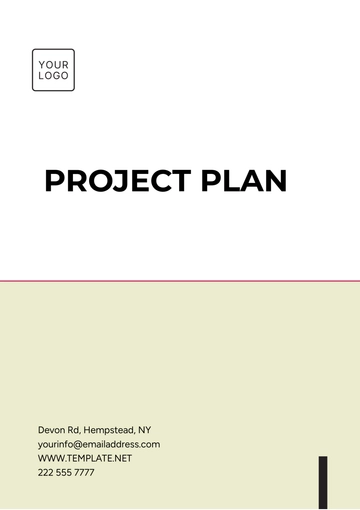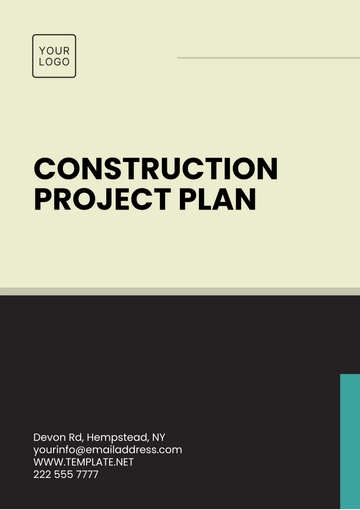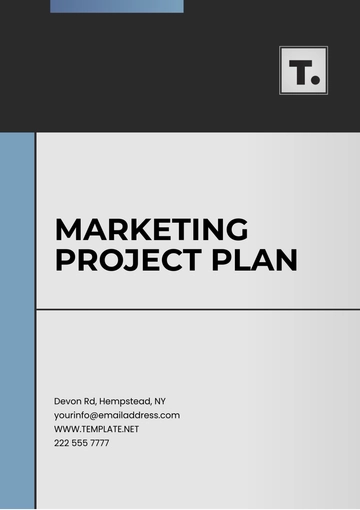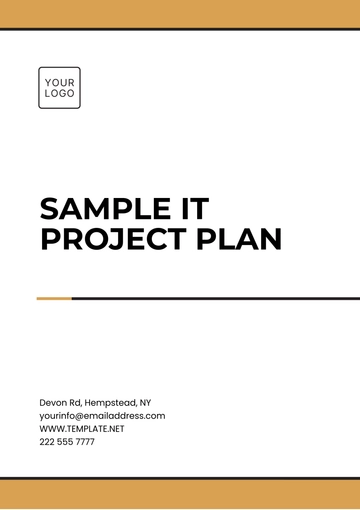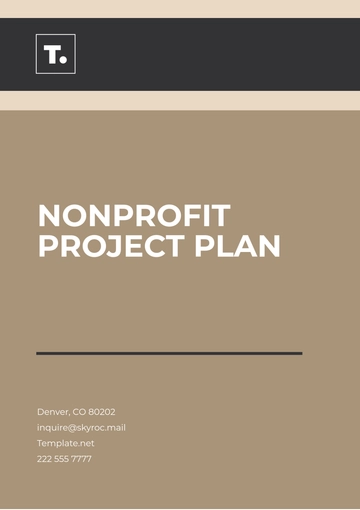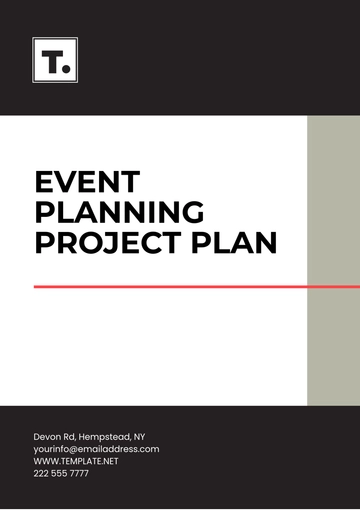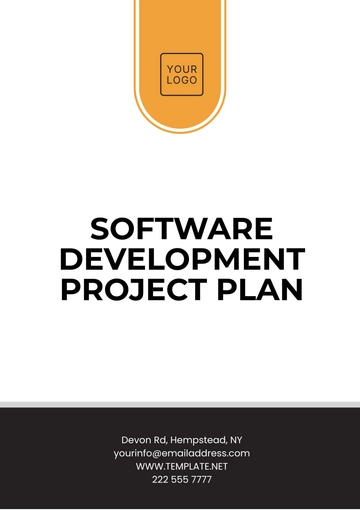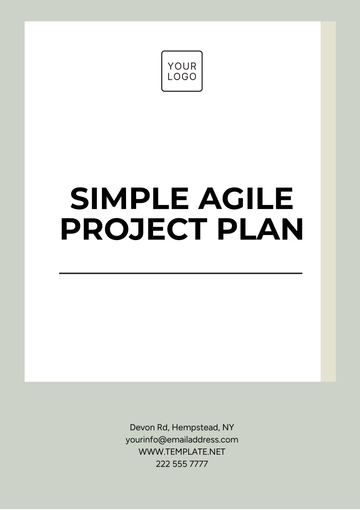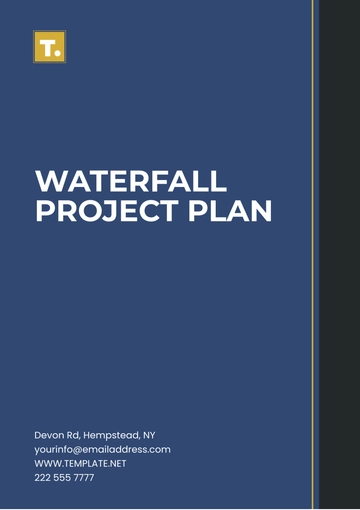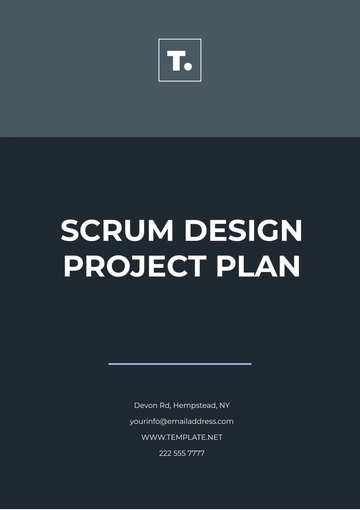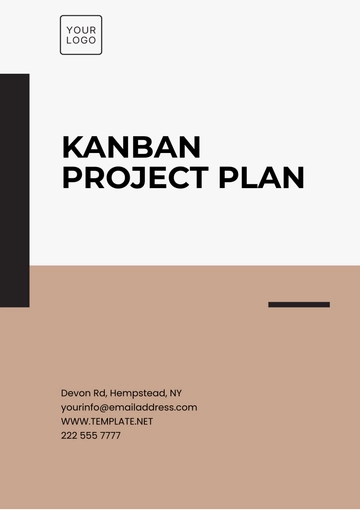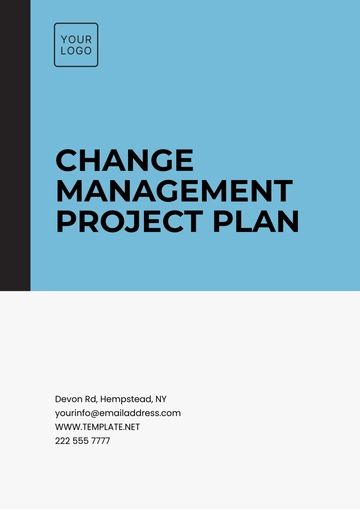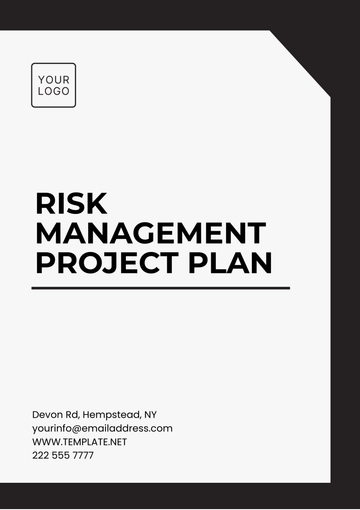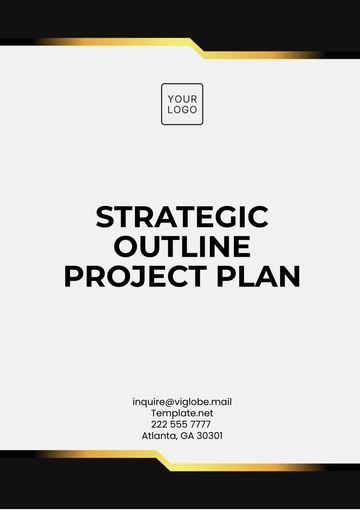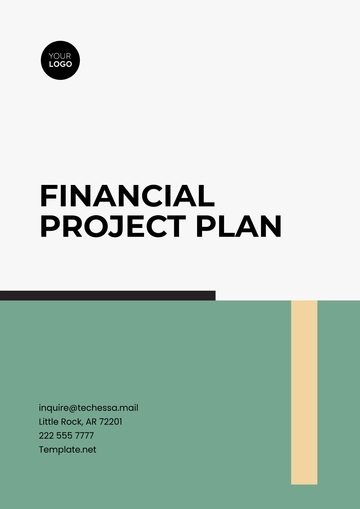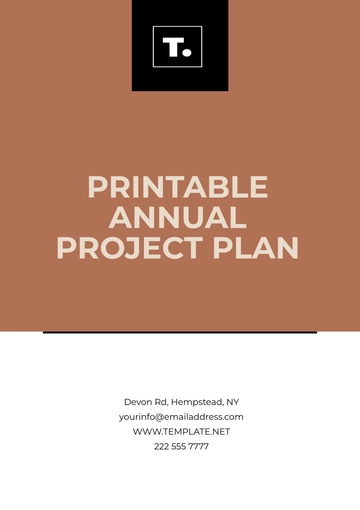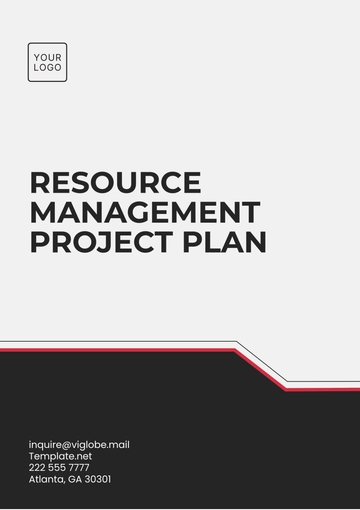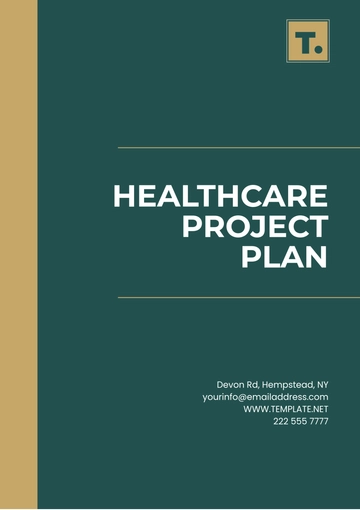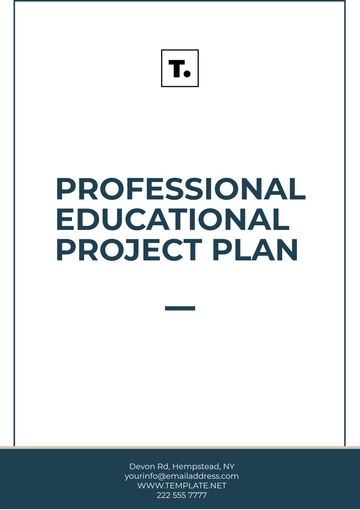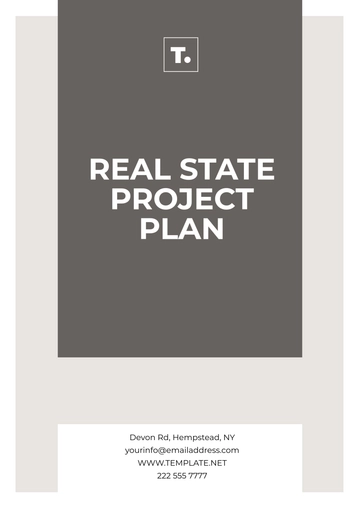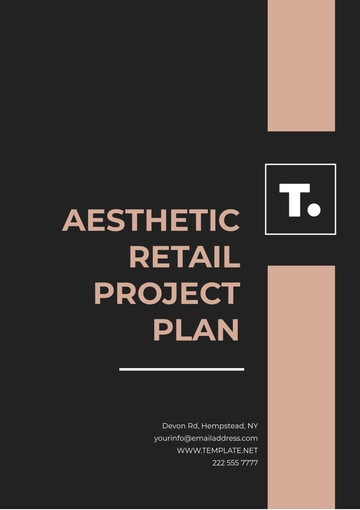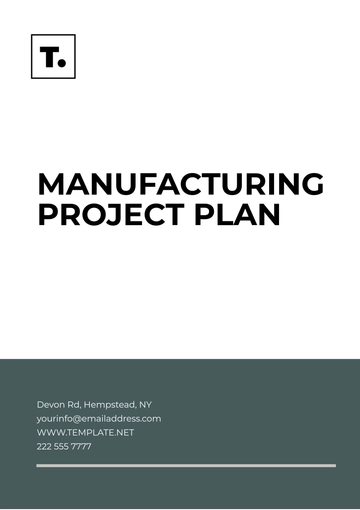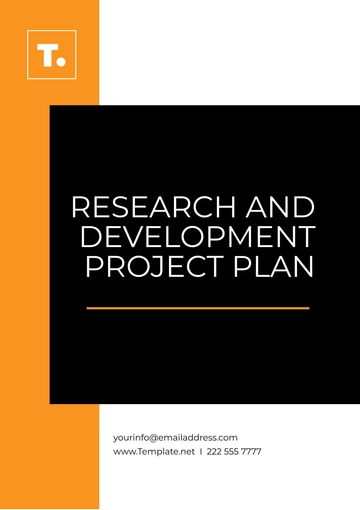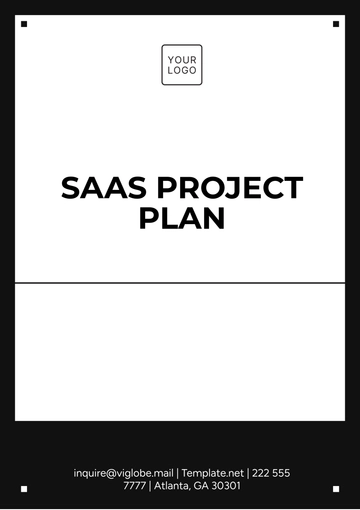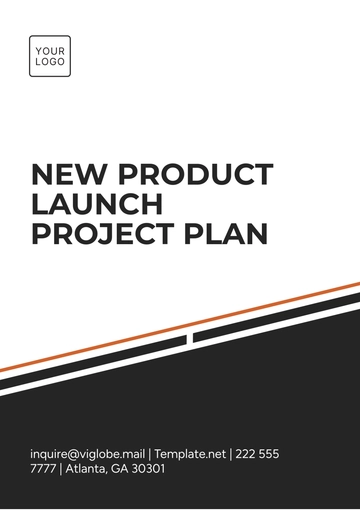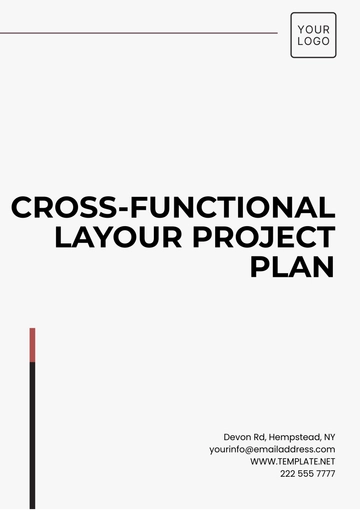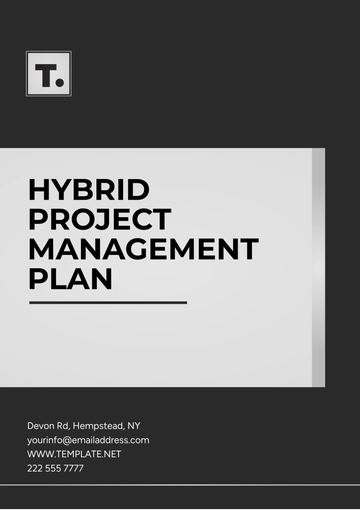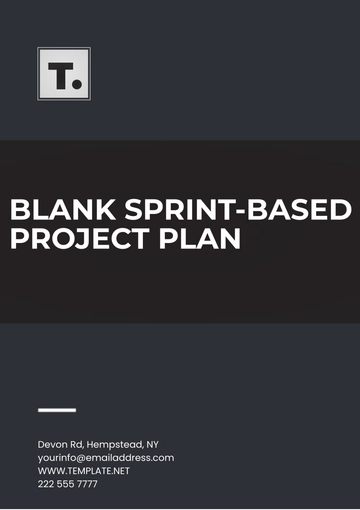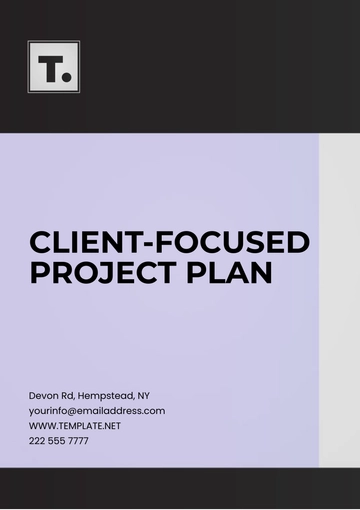Free Bathroom Remodel Project Plan
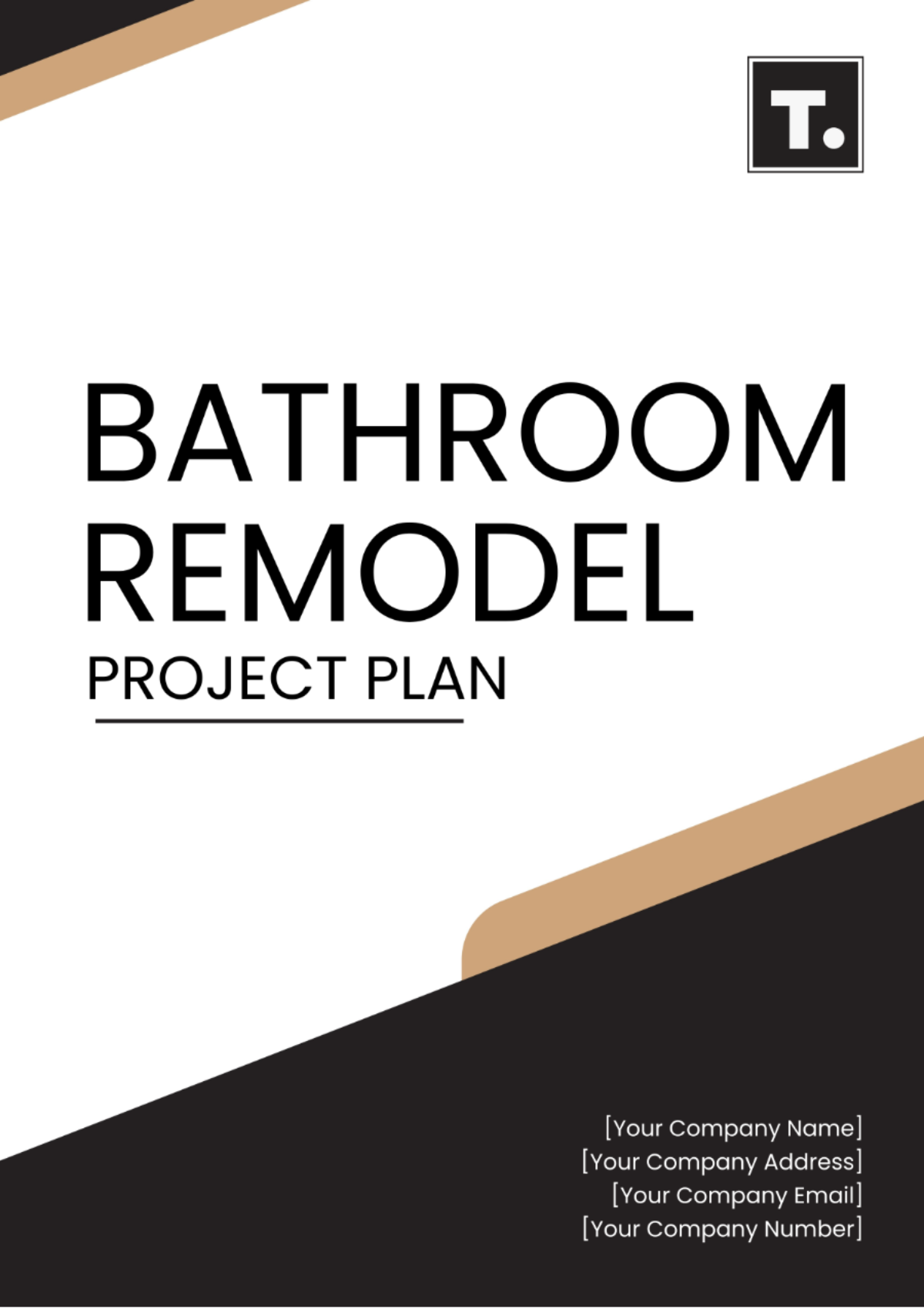
I. Overview
This project plan outlines the steps to remodel a residential bathroom, ensuring a blend of high functionality and aesthetic appeal. The plan covers all phases from design to finishing touches, aiming for an innovative space tailored to client needs.
II. Project Objectives
Enhance bathroom functionality
Improve energy efficiency with modern fixtures
Update the interior design to create a relaxing environment
III. Scope of Work
The bathroom remodel includes these key components:
Demolition and removal of old fixtures
Plumbing and electrical updates
Installation of new fixtures including sink, toilet, and shower/tub.
Tiling and painting
Installation of lighting and ventilation systems
IV. Milestones and Timeline
Phase | Description | Estimated Completion |
|---|---|---|
Initial Planning | Confirm design and obtain permits | Week 1-2 |
Demolition | Remove old fixtures and prepare the site | Week 3 |
Construction | Plumbing, electrical, and structural work | Week 4-6 |
Finishing Touches | Painting, tiling, and installation of fixtures | Week 7-8 |
Cleanup and Final Review | Site cleanup and project review | Week 9 |
V. Budget
Detailed budget planning includes the following estimates:
Labor: $[Specify Amount]
Materials: $[Specify Amount]
Permits and fees: $[Specify Amount]
Contingency: $[Specify Amount]
Total Estimated Cost: $[Specify Amount]
VI. Risk Management
Risks have been identified and mitigation strategies are outlined as follows:
Delays due to material supply interruptions - Strategy: Establish contracts with multiple suppliers.
Unexpected increase in costs - Strategy: Provision included in budget for unforeseen expenses.
Technical errors during construction - Strategy: Regular oversight and hiring skilled labor.
VII. Communication Plan
Regular project updates will be provided via:
Weekly email updates
Bi-weekly meetings in person or via video call
Emergency contact is available 24/7 for urgent issues
VIII. Approval
Project initiation is pending approval from:
Homeowner: [Name]
Project Manager: [Your Name]
Signatures and dates will be collected to document approval and project start.
- 100% Customizable, free editor
- Access 1 Million+ Templates, photo’s & graphics
- Download or share as a template
- Click and replace photos, graphics, text, backgrounds
- Resize, crop, AI write & more
- Access advanced editor
Revamp your bathroom with the Bathroom Remodel Project Plan Template from Template.net. This customizable, downloadable, and printable template offers a comprehensive framework for planning your remodel project. With editable features in our AI Editor Tool, tailor the plan to your bathroom's specific needs. Simplify your renovation process and ensure success with this invaluable resource.
