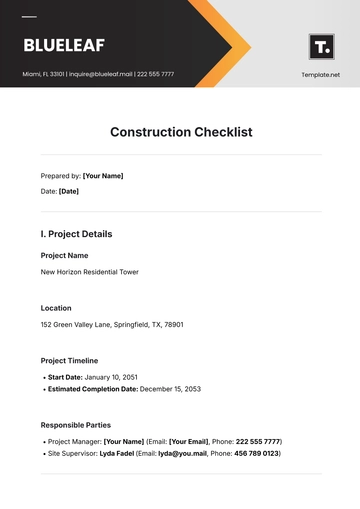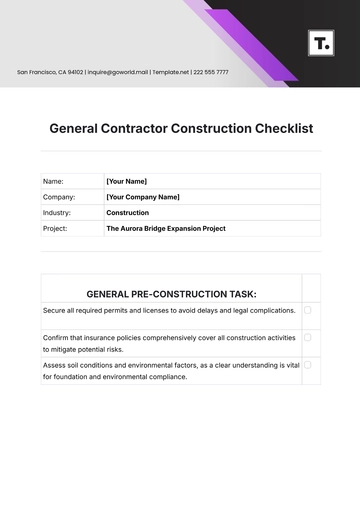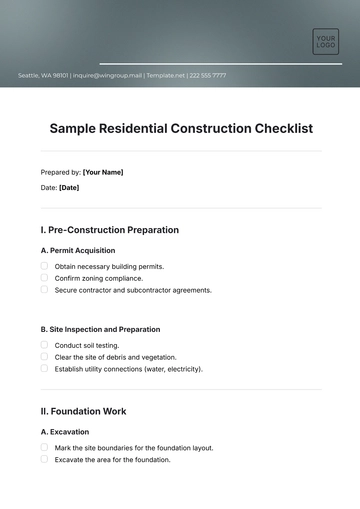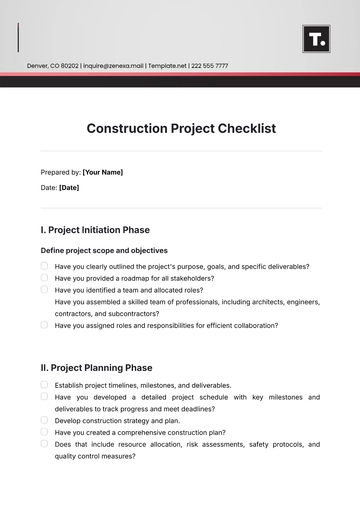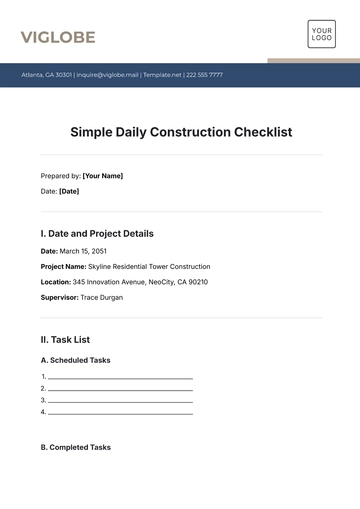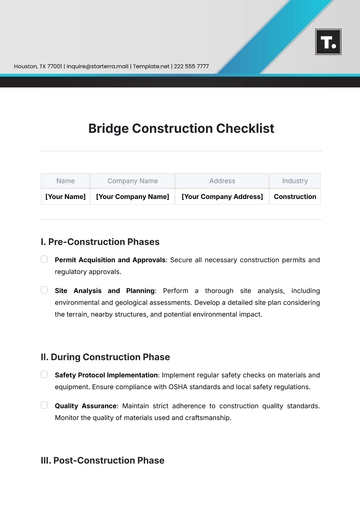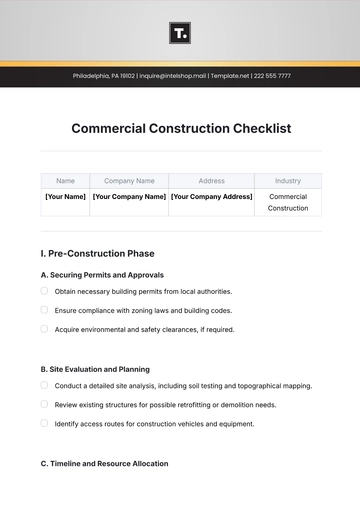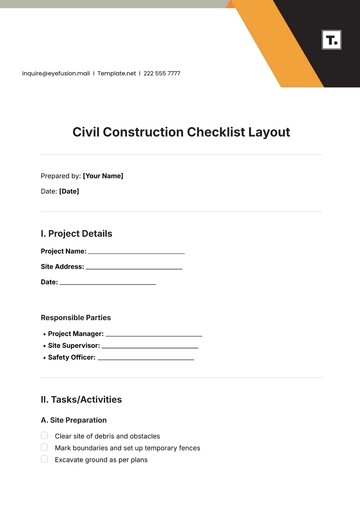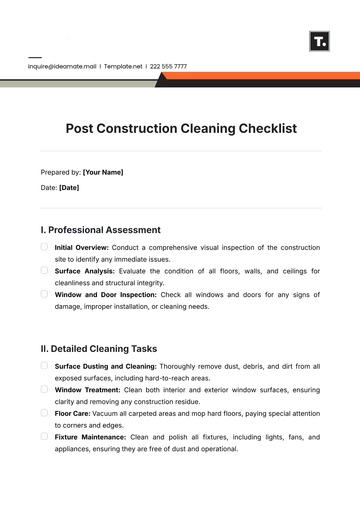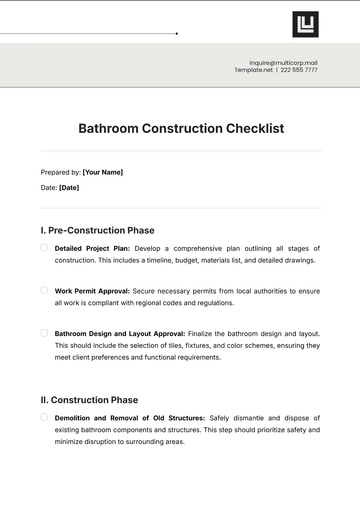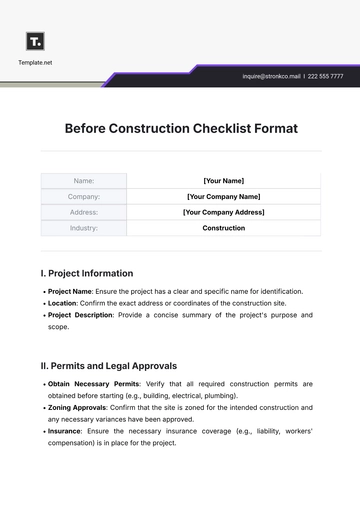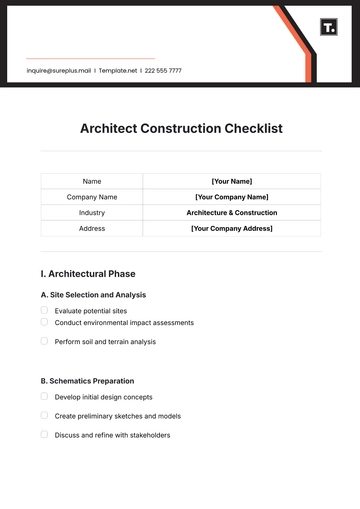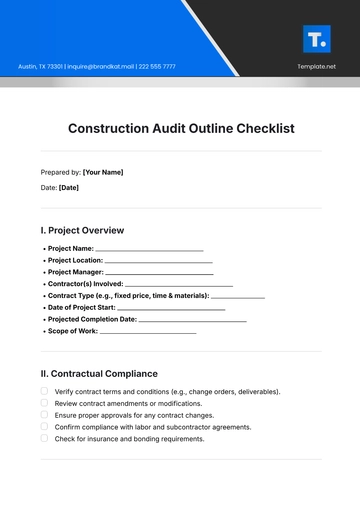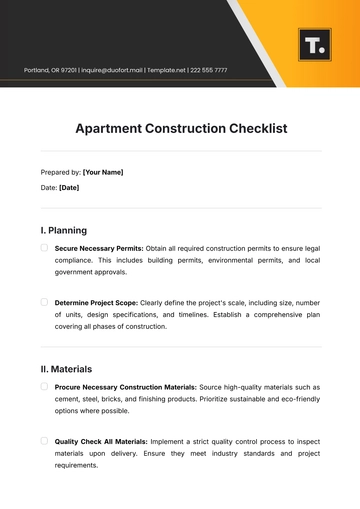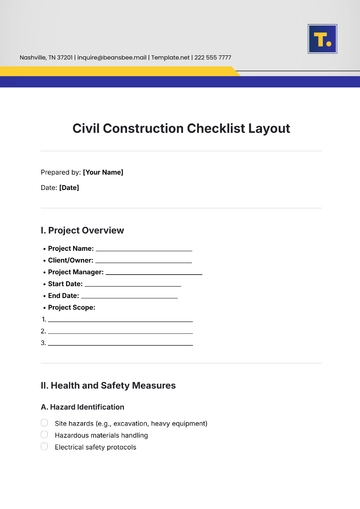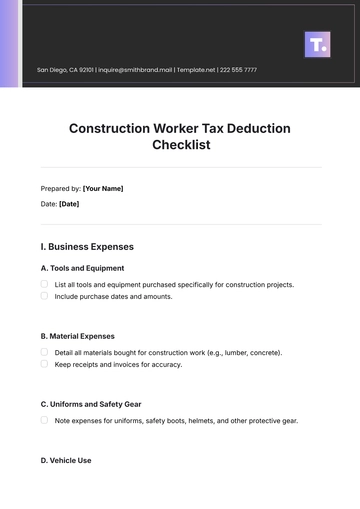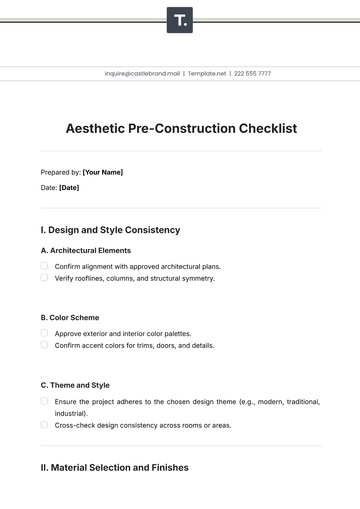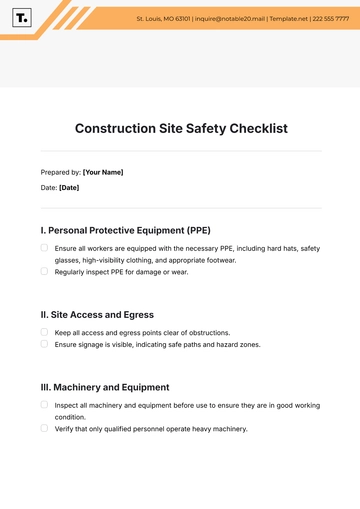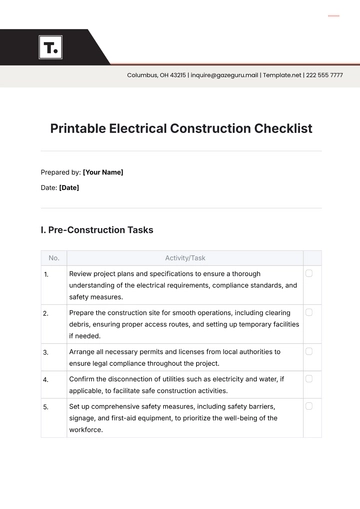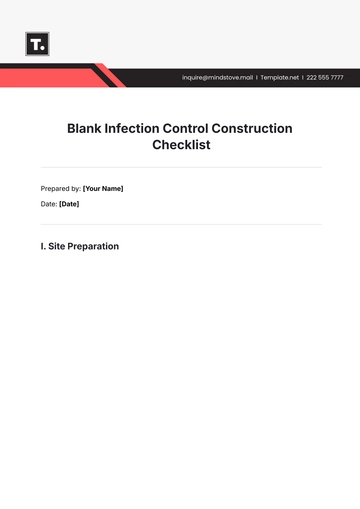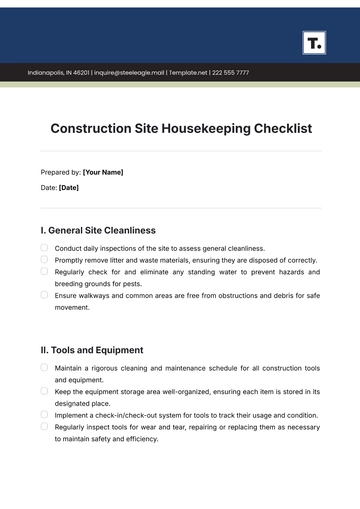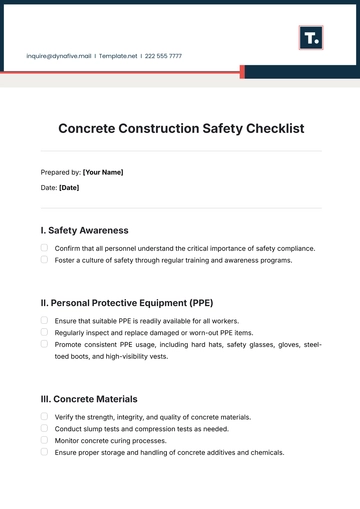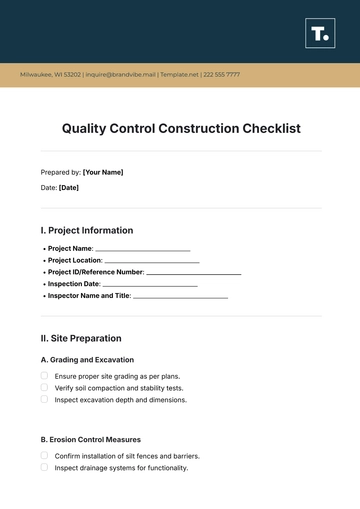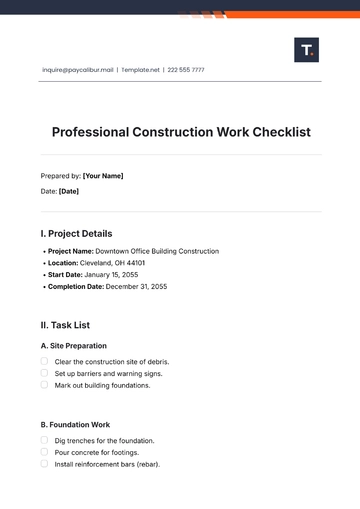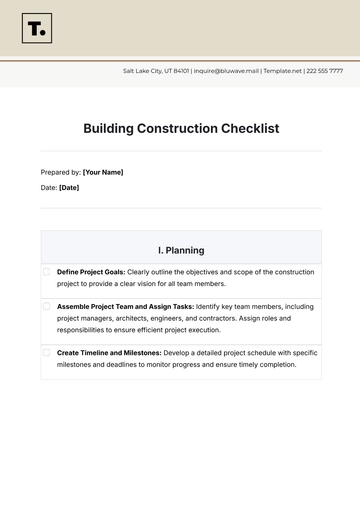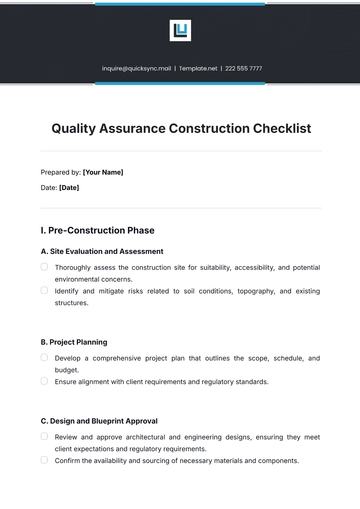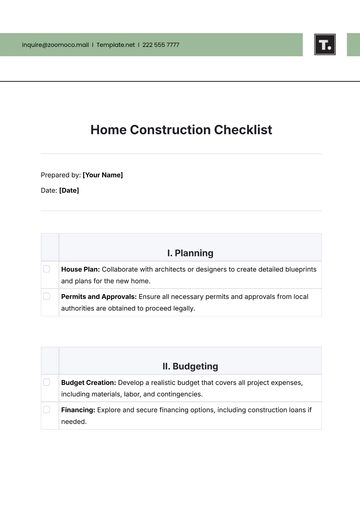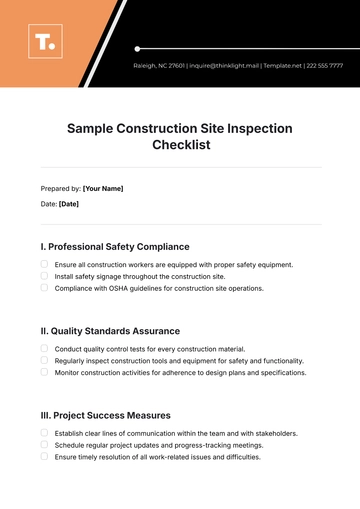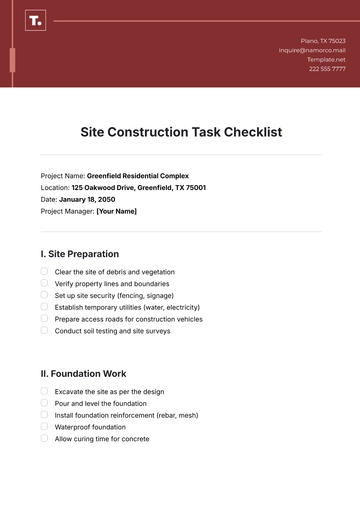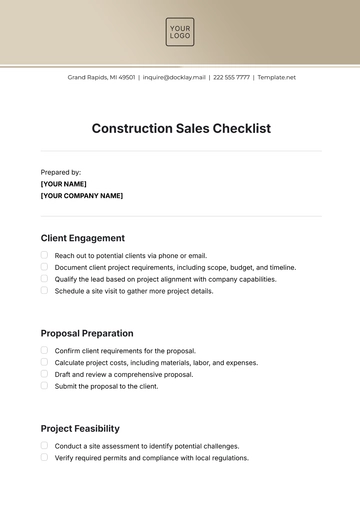Free Remodeling Building Checklist Layout
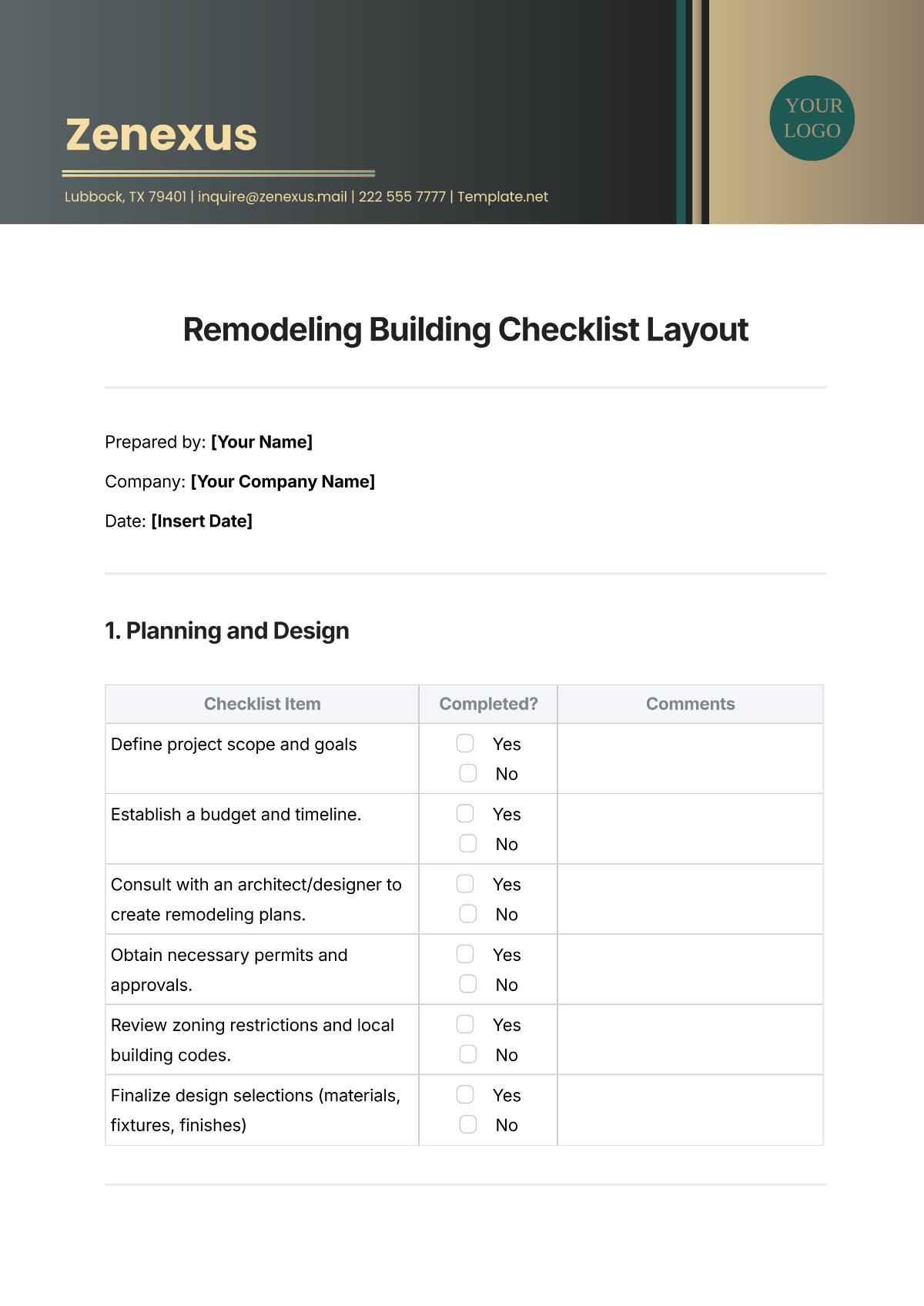
Prepared by: [Your Name]
Company: [Your Company Name]
Date: [Insert Date]
1. Planning and Design
Checklist Item | Completed? | Comments |
|---|---|---|
Define project scope and goals |
| |
Establish a budget and timeline. |
| |
Consult with an architect/designer to create remodeling plans. |
| |
Obtain necessary permits and approvals. |
| |
Review zoning restrictions and local building codes. |
| |
Finalize design selections (materials, fixtures, finishes) |
|
2. Pre-Construction Preparation
Checklist Item | Completed? | Comments |
|---|---|---|
Hire and confirm all contractors and subcontractors |
| |
Schedule pre-construction meetings with the team |
| |
Arrange site access and security protocols. |
| |
Set up dust and debris containment measures. |
| |
Prepare space for storage of materials and equipment. |
| |
Notify neighbors of the remodeling schedule and noise expectations. |
|
3. Structural and Demolition Work
Checklist Item | Completed? | Comments |
|---|---|---|
Conduct demolition of walls, floors, and fixtures as per the plan |
| |
Dispose of debris and hazardous materials safely. |
| |
Make structural modifications (framing, load-bearing changes) |
| |
Inspect structural elements before moving to the next stage. |
| |
Repair or replace any damaged framework or subflooring |
| |
Ensure compliance with safety and building codes throughout the process. |
|
4. Systems Installation
Checklist Item | Completed? | Comments |
|---|---|---|
Install/update electrical wiring, outlets, and fixtures |
| |
Install/update plumbing systems, fixtures, and drains. |
| |
Install HVAC components, ductwork, and vents. |
| |
Ensure proper insulation in walls, ceilings, and floors. |
| |
Conduct inspections for electrical, plumbing, and HVAC systems. |
| |
Address any issues found during inspections. |
|
5. Finishing Touches and Final Walkthrough
Checklist Item | Completed? | Comments |
|---|---|---|
Install flooring, cabinetry, and countertops |
| |
Paint walls, ceilings, and apply any decorative finishes |
| |
Install doors, windows, trim, and hardware. |
| |
Test all fixtures, appliances, and systems for functionality. |
| |
Conduct a final cleaning of the remodeled space. |
| |
Perform a final walkthrough with the client to address any remaining issues. |
| |
Obtain client sign-off on project completion. |
|
- 100% Customizable, free editor
- Access 1 Million+ Templates, photo’s & graphics
- Download or share as a template
- Click and replace photos, graphics, text, backgrounds
- Resize, crop, AI write & more
- Access advanced editor
You may also like
- Cleaning Checklist
- Daily Checklist
- Travel Checklist
- Self Care Checklist
- Risk Assessment Checklist
- Onboarding Checklist
- Quality Checklist
- Compliance Checklist
- Audit Checklist
- Registry Checklist
- HR Checklist
- Restaurant Checklist
- Checklist Layout
- Creative Checklist
- Sales Checklist
- Construction Checklist
- Task Checklist
- Professional Checklist
- Hotel Checklist
- Employee Checklist
- Moving Checklist
- Marketing Checklist
- Accounting Checklist
- Camping Checklist
- Packing Checklist
- Real Estate Checklist
- Cleaning Checklist Service
- New Employee Checklist
- Food Checklist
- Home Inspection Checklist
- Advertising Checklist
- Event Checklist
- SEO Checklist
- Assessment Checklist
- Inspection Checklist
- Baby Registry Checklist
- Induction Checklist
- Employee Training Checklist
- Medical Checklist
- Safety Checklist
- Site Checklist
- Job Checklist
- Service Checklist
- Nanny Checklist
- Building Checklist
- Work Checklist
- Office Checklist
- Training Checklist
- Website Checklist
- IT and Software Checklist
- Performance Checklist
- Project Checklist
- Startup Checklist
- Education Checklist
- Home Checklist
- School Checklist
- Maintenance Checklist
- Planning Checklist
- Manager Checklist
- Wedding Checklist
- Vehicle Checklist
- Travel Agency Checklist
- Vehicle Inspection Checklist
- Interior Design Checklist
- Backpacking Checklist
- Business Checklist
- Legal Checklist
- Nursing Home Checklist
- Weekly Checklist
- Recruitment Checklist
- Salon Checklist
- Baby Checklist
- Equipment Checklist
- Trade Show Checklist
- Party Checklist
- Hospital Bag Checklist
- Evaluation Checklist
- Agency Checklist
- First Apartment Checklist
- Hiring Checklist
- Opening Checklist
- Small Business Checklist
- Rental Checklist
- College Dorm Checklist
- New Puppy Checklist
- University Checklist
- Building Maintenance Checklist
- Work From Home Checklist
- Student Checklist
- Application Checklist
