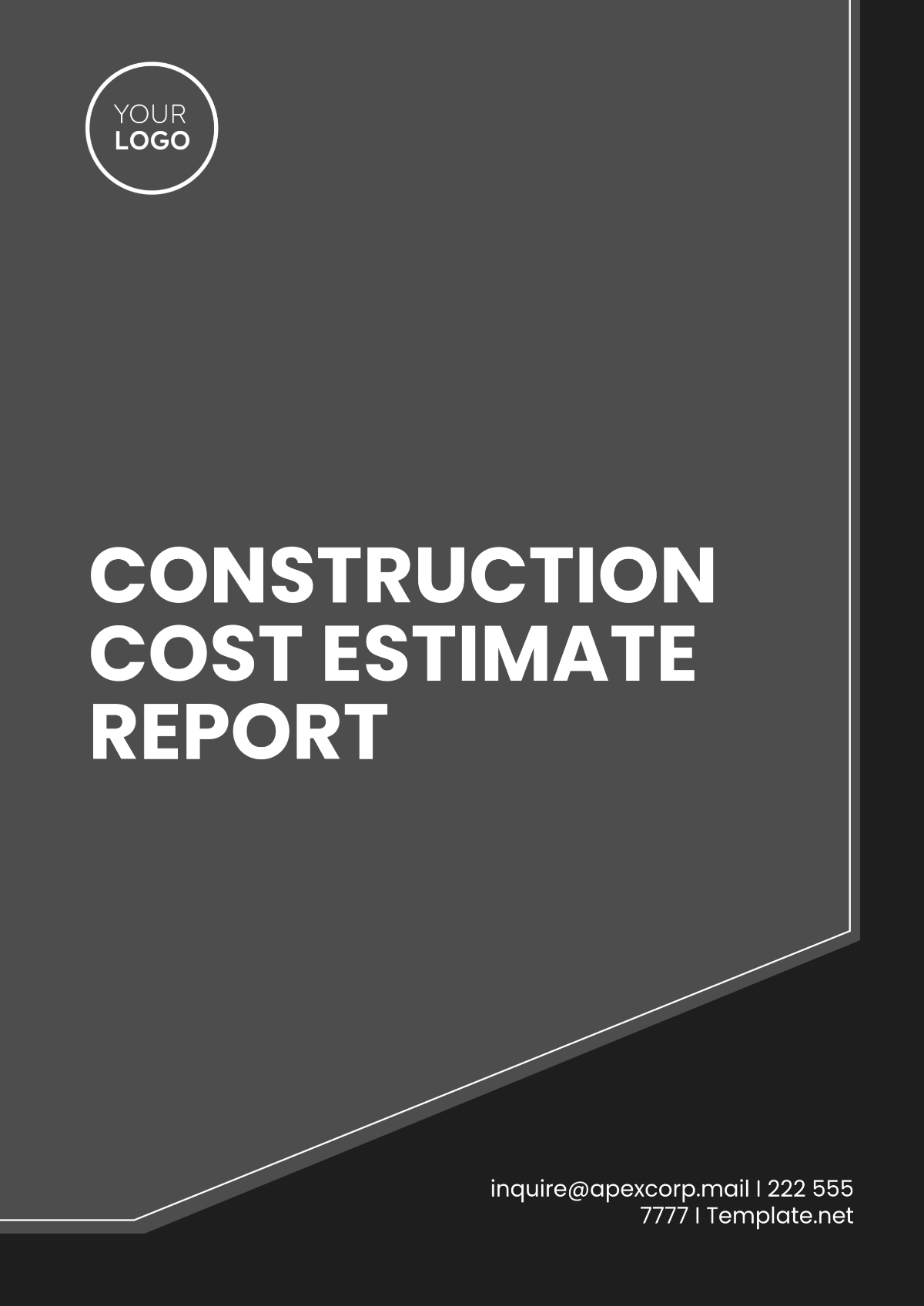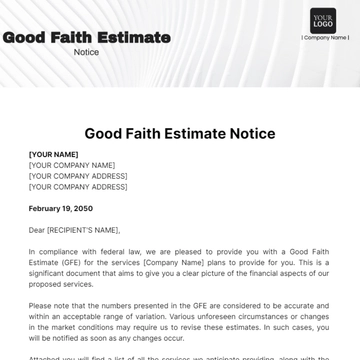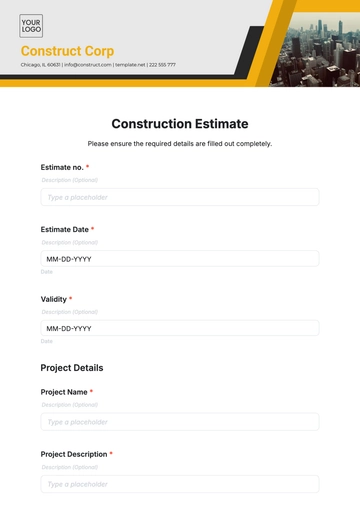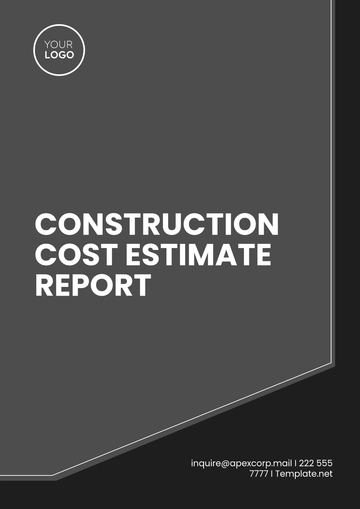Free Construction Cost Estimate Report

Executive Summary
The purpose of this report is to provide a detailed construction cost estimate for a new commercial office building. This report includes a floor-by-floor breakdown of the costs, providing clarity and transparency for all stakeholders involved. The estimated costs cover all aspects of construction, including materials, labor, and additional expenses necessary to complete the project.
Introduction
This report is intended to guide project managers, stakeholders, and construction teams by providing an accurate forecast of the financial requirements for the construction of the office building. The contents are structured to detail cost elements that may affect the overall financial planning and decision-making.
Project Overview
The commercial office building is designed with modern architectural aesthetics, consisting of multiple floors, each dedicated to different functionalities. This estimate takes into account present market conditions and standard industry practices.
Building Specifications
Number of Floors: 5
Gross Floor Area: 20,000 sq ft per floor
Total Building Area: 100,000 sq ft
Construction Type: Steel frame and glass facade
Floor-by-Floor Cost Breakdown
Ground Floor
The ground floor includes common areas, a lobby, and retail spaces.
Item | Cost ($) |
|---|---|
Structural Work | 500,000 |
Electrical and Plumbing | 200,000 |
Interior Finishes | 150,000 |
Total Cost | 850,000 |
Typical Office Floors (1st - 3rd)
These floors are designed for flexible office space use.
Item | Cost per Floor ($) |
|---|---|
Structural Work | 400,000 |
Electrical and Plumbing | 150,000 |
Interior Finishes | 120,000 |
Total Cost per Floor | 670,000 |
Top Floor
The top floor includes executive offices and conference rooms.
Item | Cost ($) |
|---|---|
Structural Work | 550,000 |
Electrical and Plumbing | 180,000 |
Interior Finishes | 200,000 |
Total Cost | 930,000 |
Summary and Total Cost Estimate
The table below summarizes the total cost estimation for the entire building. All values are provided in U.S. Dollars.
Floor | Total Cost ($) |
|---|---|
Ground Floor | 850,000 |
1st Floor | 670,000 |
2nd Floor | 670,000 |
3rd Floor | 670,000 |
Top Floor | 930,000 |
Total Building Cost Estimate | 3,790,000 |
Conclusion
This cost estimate provides a comprehensive overview of the anticipated expenses for the construction of a commercial office building. By understanding these costs, stakeholders can plan effectively and make informed decisions to ensure the project's successful completion within the projected budget.
- 100% Customizable, free editor
- Access 1 Million+ Templates, photo’s & graphics
- Download or share as a template
- Click and replace photos, graphics, text, backgrounds
- Resize, crop, AI write & more
- Access advanced editor
The Construction Cost Estimate Report Template from Template.net allows you to efficiently estimate project costs, including labor, materials, and equipment. Customizable and editable, you can modify the sections to fit your project's specific requirements. Editable in our AI Editor Tool, this template helps streamline your cost estimation process, ensuring accurate, detailed, and professional reports every time.



