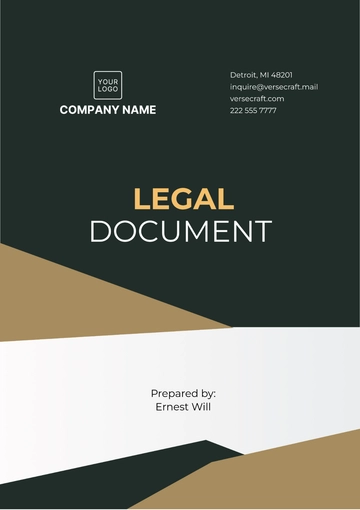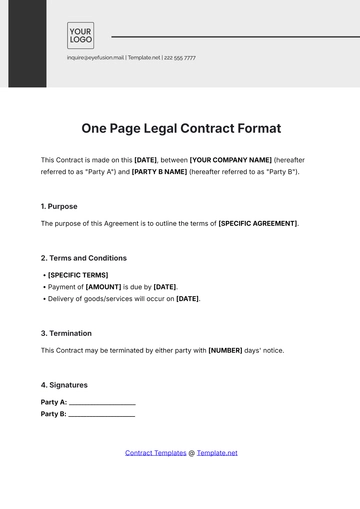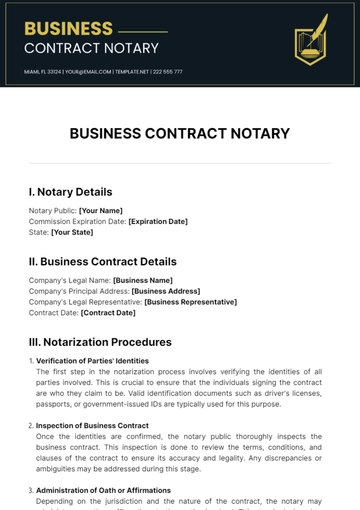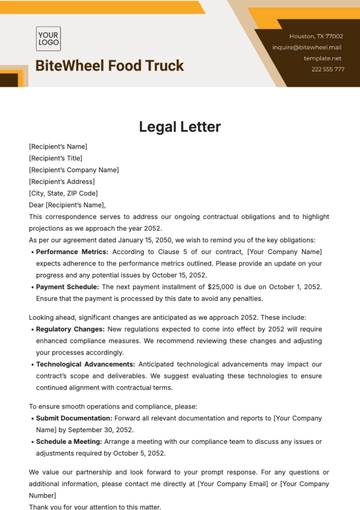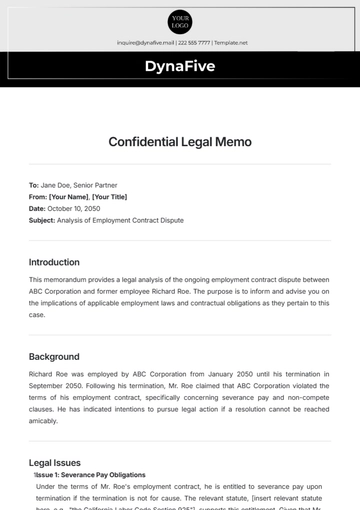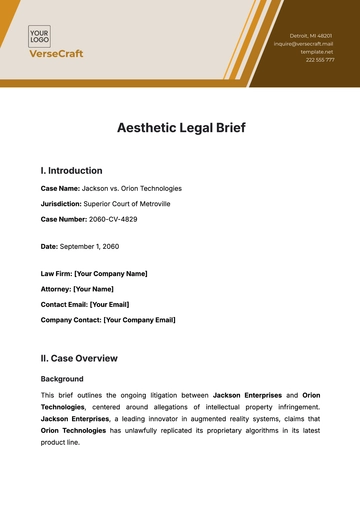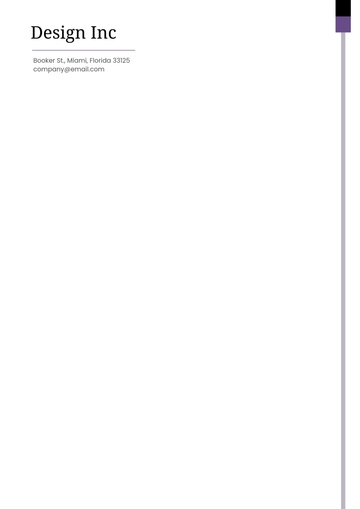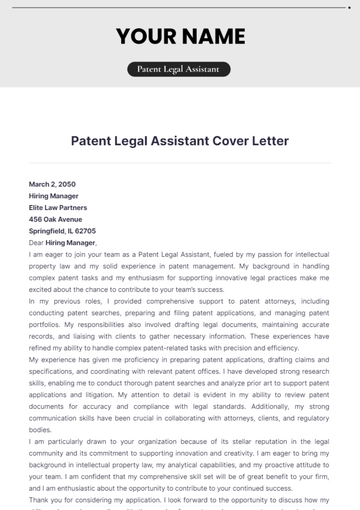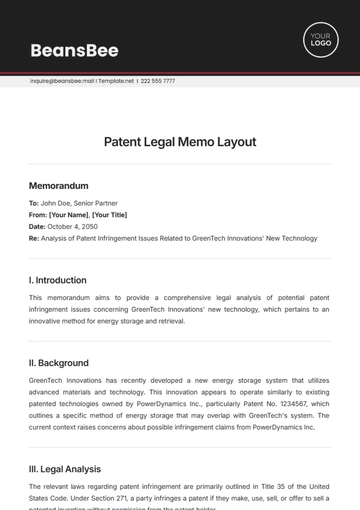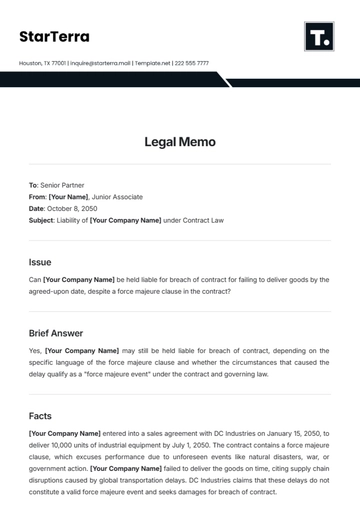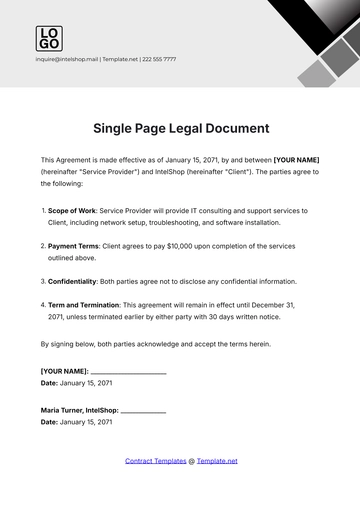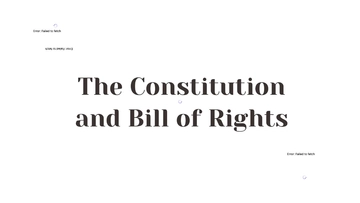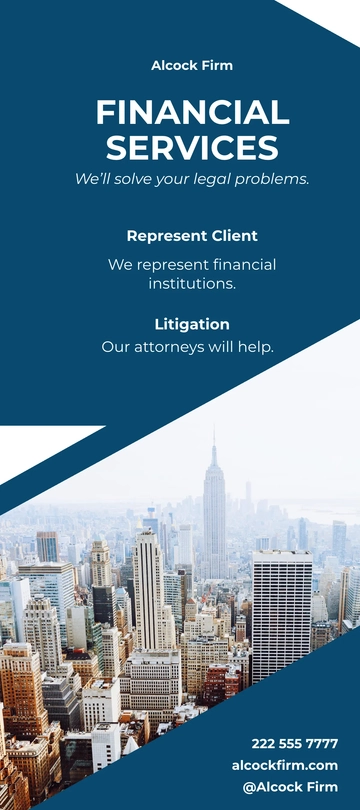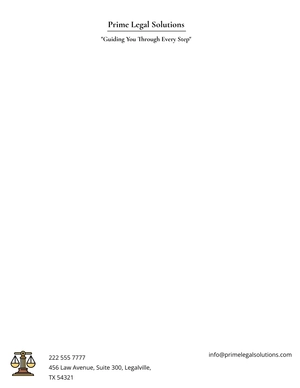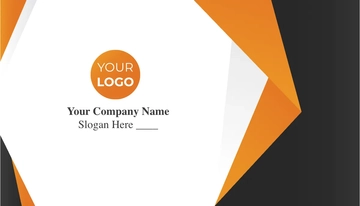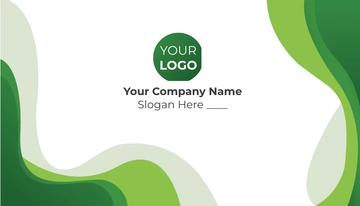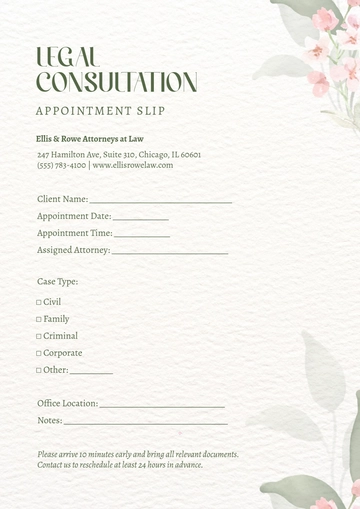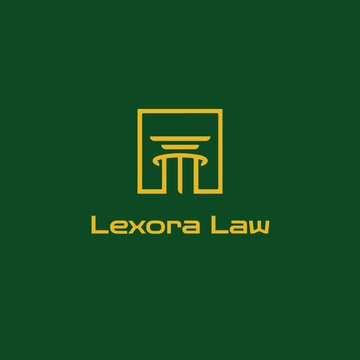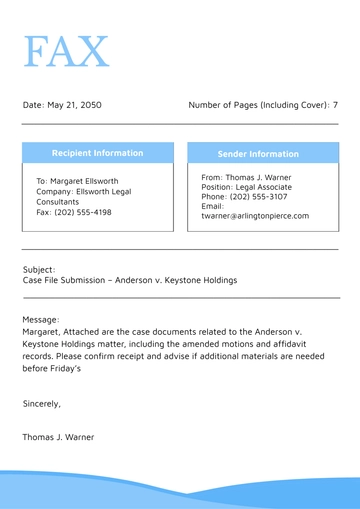Free Brief Scope Of Work
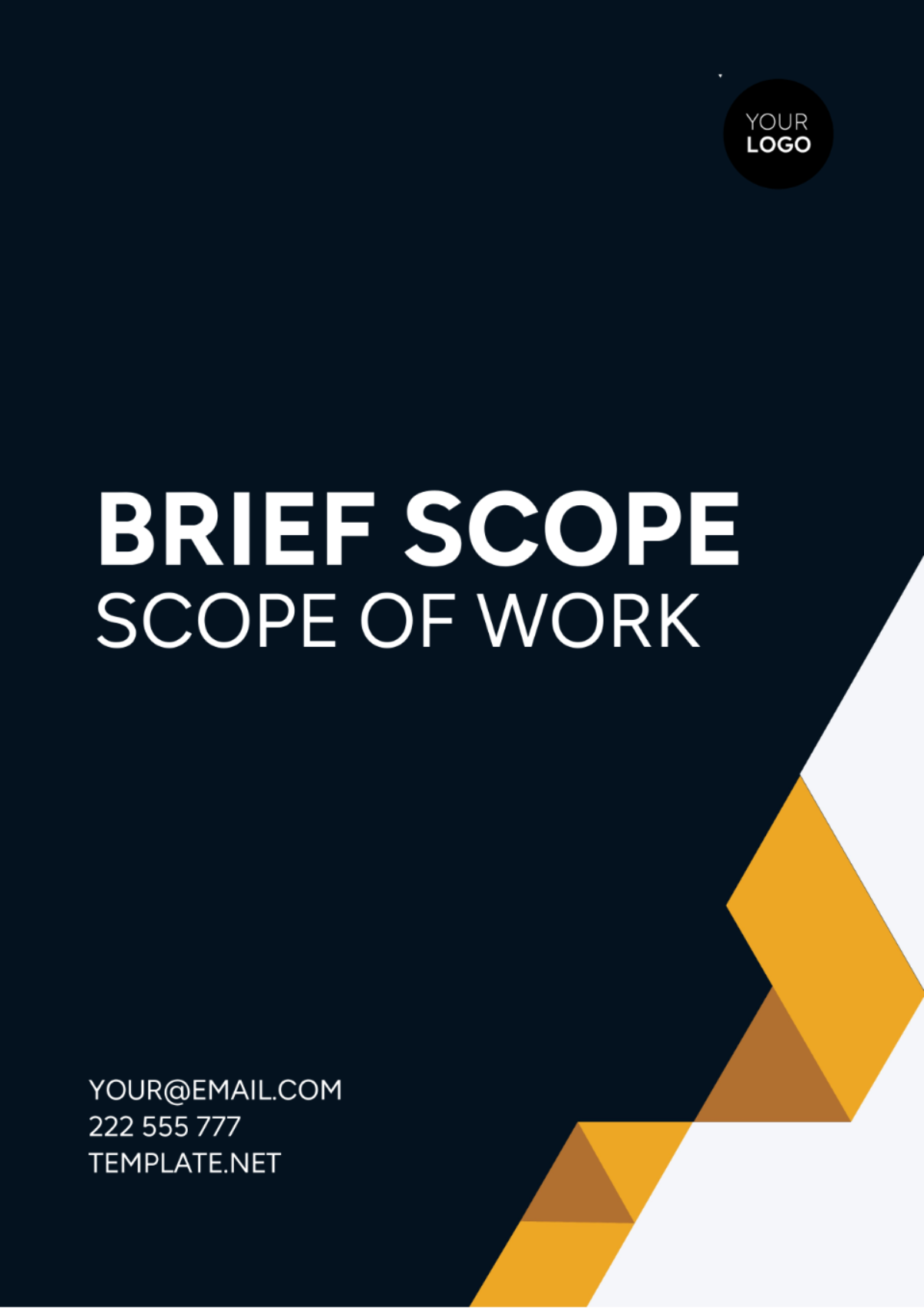
Project Overview:
The project involves renovating a commercial office space located at [ADRESS]. The goal is to create a modern, functional, and aesthetically pleasing workspace that meets the needs of [CLIENT NAME] and enhances employee productivity and satisfaction.
Scope Details:
Design Phase:
Collaborate with the client to understand their requirements, preferences, and budget constraints.
Engage an architectural firm to develop design concepts and floor plans for the renovated office space.
Incorporate elements of flexibility, sustainability, and ergonomic design into the proposed layout.
Interior Renovation:
Upgrade finishes, including flooring, wall coverings, and ceiling treatments, to create a cohesive and inviting environment.
Install energy-efficient lighting fixtures and optimize natural light to improve workspace illumination and reduce energy consumption.
Enhance air quality and comfort through the installation of HVAC systems with advanced filtration and climate control features.
Furniture and Fixture Selection:
Select ergonomic furniture and modular workstations to maximize space utilization and support employee well-being.
Procure high-quality fixtures, such as cabinetry, shelving, and storage solutions, to optimize organization and workflow efficiency.
Technology Integration:
Install state-of-the-art technology infrastructure, including network cabling, audiovisual systems, and smart office solutions.
Provide seamless integration of IT systems and connectivity to support modern work practices and collaboration tools.
Project Management:
Coordinate all aspects of the renovation project, including design, procurement, construction, and final inspections.
Monitor project progress, budget expenditures, and timelines to ensure adherence to client expectations and project milestones.
Facilitate communication and collaboration among stakeholders, including contractors, subcontractors, and vendors.
Project Timeline:
Task | Duration |
|---|---|
Design Phase | 4 weeks |
Interior Renovation | 12 weeks |
Furniture and Fixtures | 6 weeks |
Technology Integration | 4 weeks |
Project Management | Ongoing |
Deliverables:
Design concepts and floor plans.
Renovated office space with upgraded finishes and fixtures.
Installed furniture and ergonomic workstations.
Integrated technology infrastructure.
Project management documentation and progress reports.

Date:[DATE]
- 100% Customizable, free editor
- Access 1 Million+ Templates, photo’s & graphics
- Download or share as a template
- Click and replace photos, graphics, text, backgrounds
- Resize, crop, AI write & more
- Access advanced editor
Discover efficiency with the Brief Scope Of Work Template from Template.net. Crafted for clarity and convenience, this editable document offers customizable sections tailored to your project needs. Seamlessly adjust details in our Ai Editor Tool for precise communication and streamlined workflows. Elevate your project management experience effortlessly.
