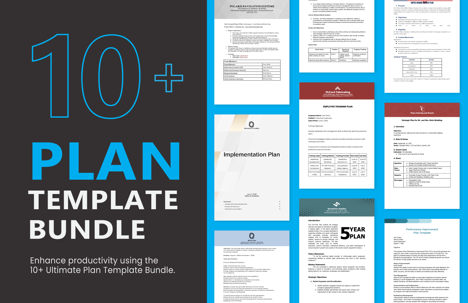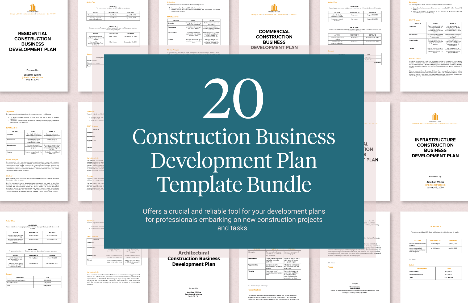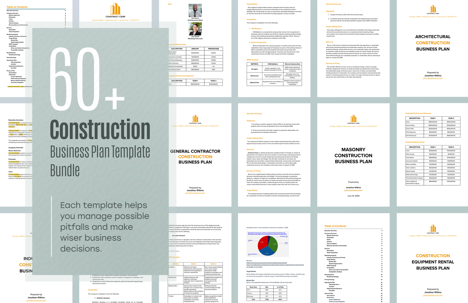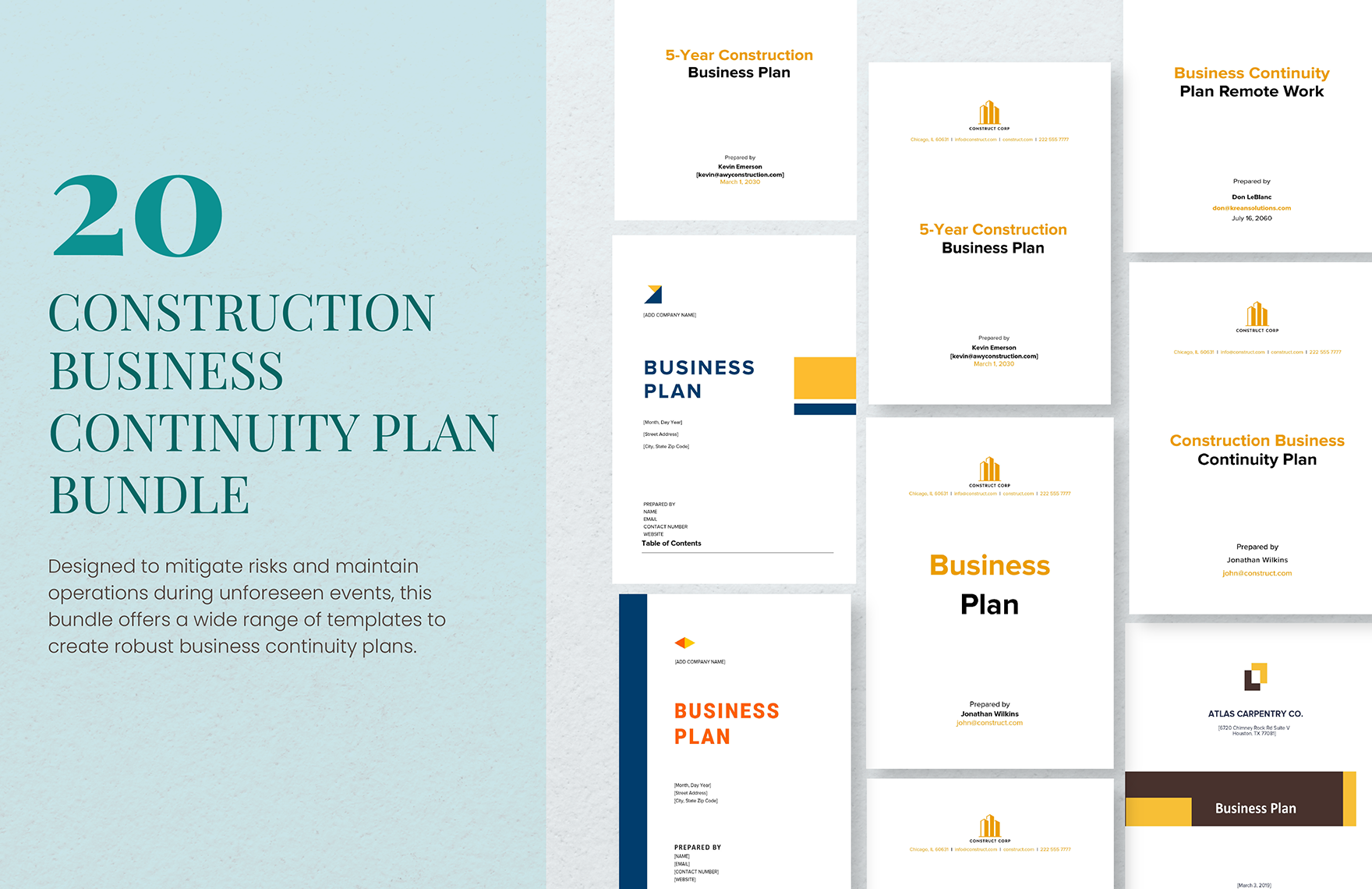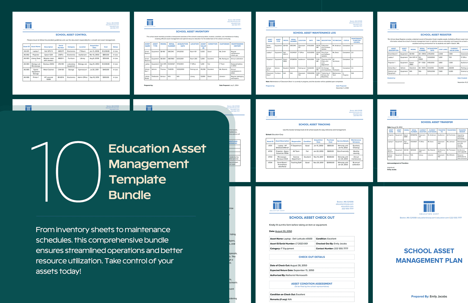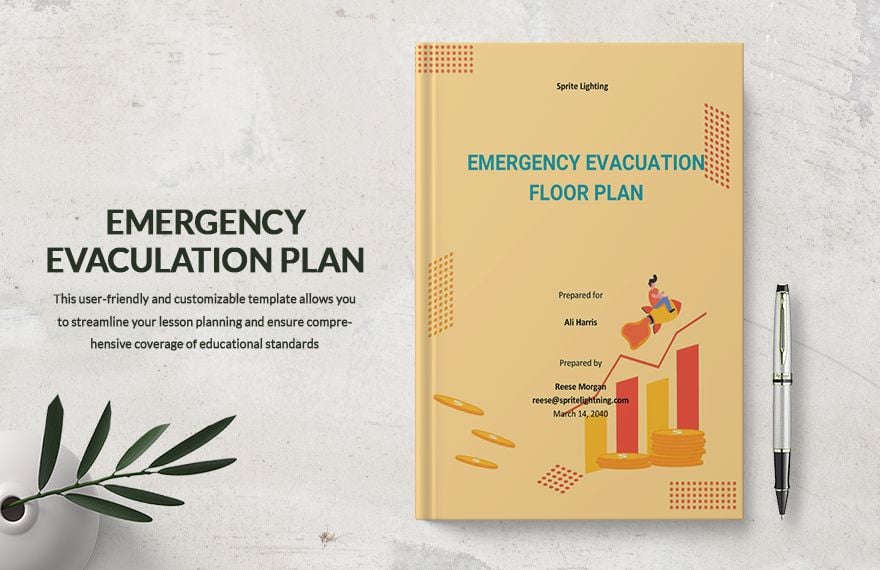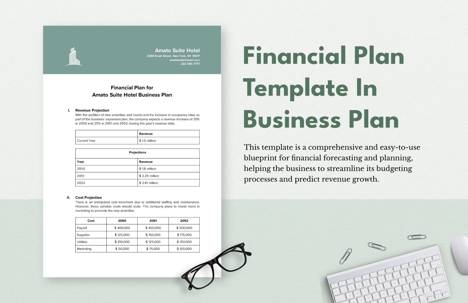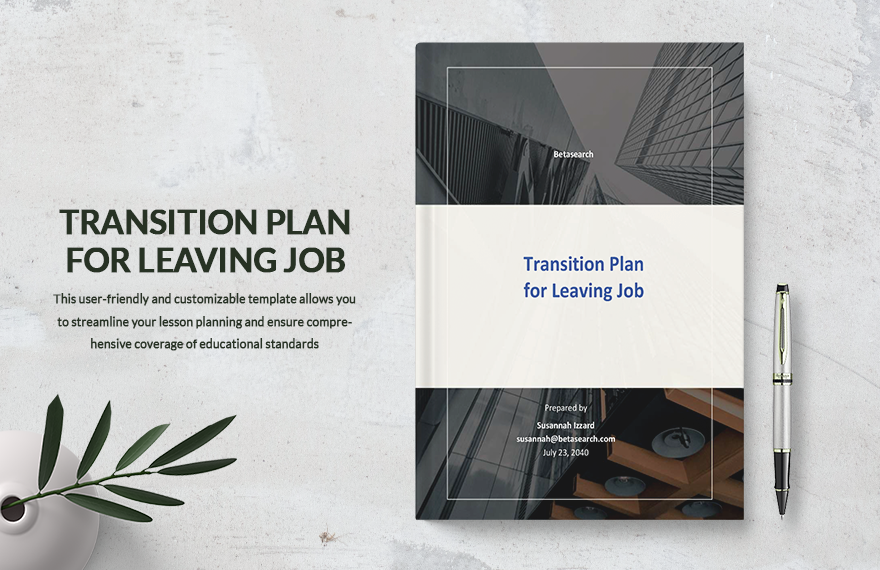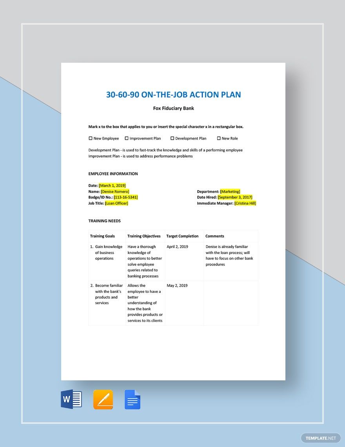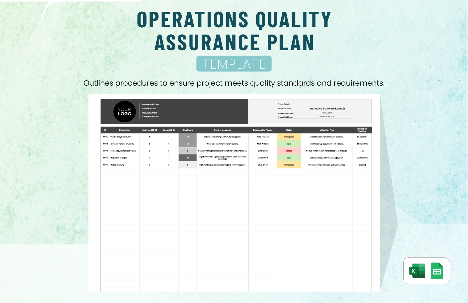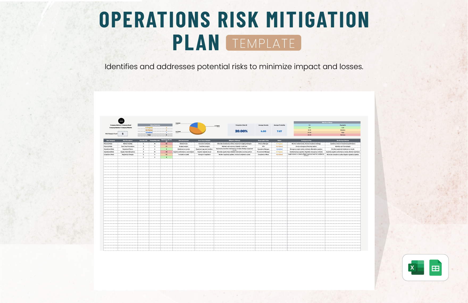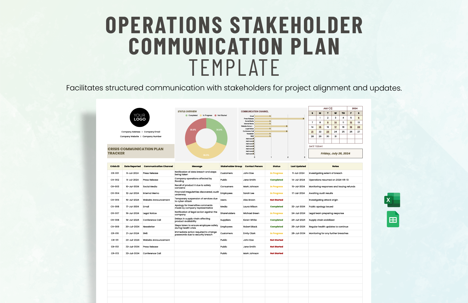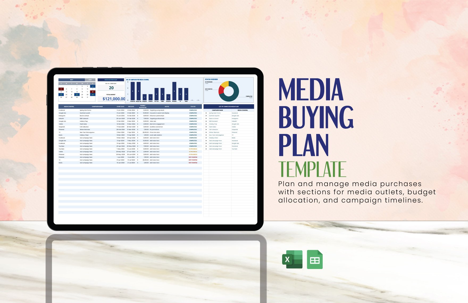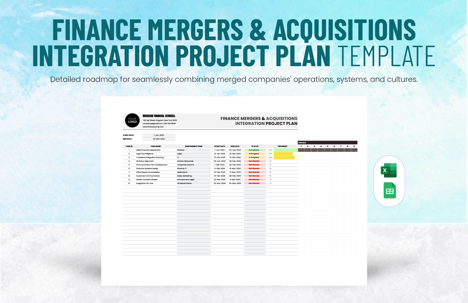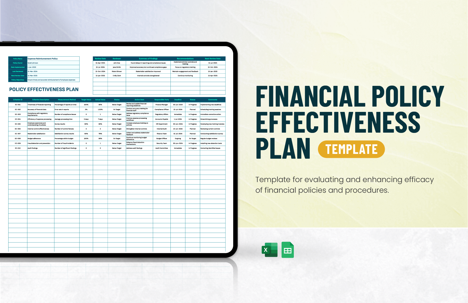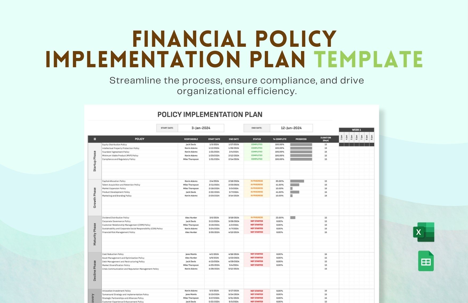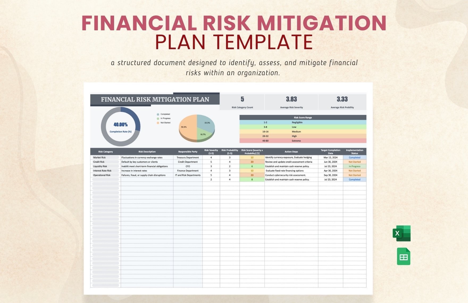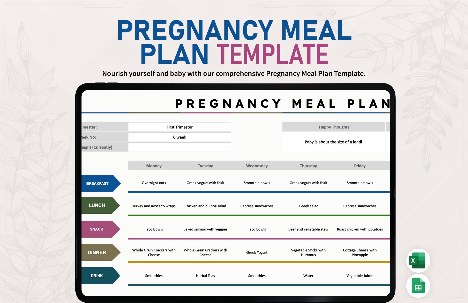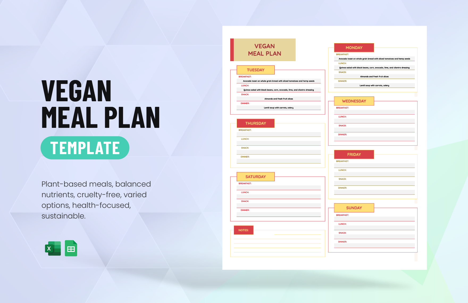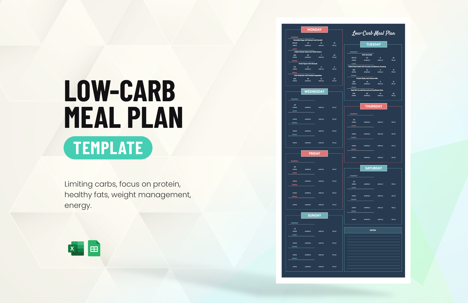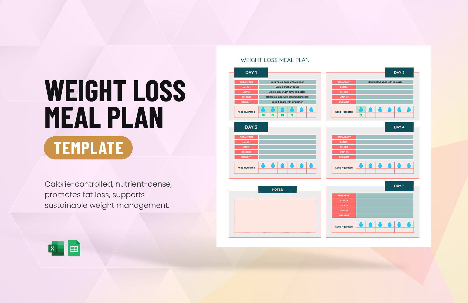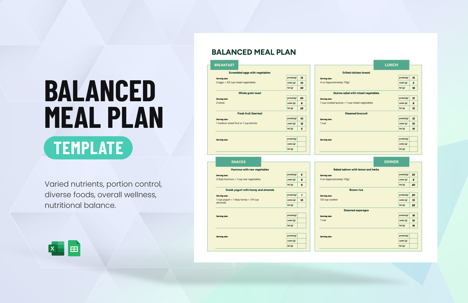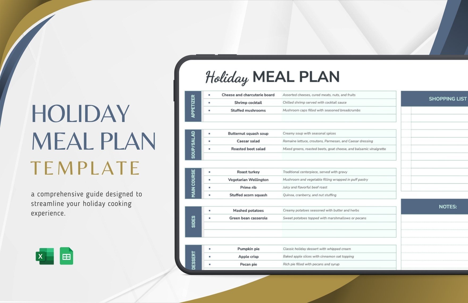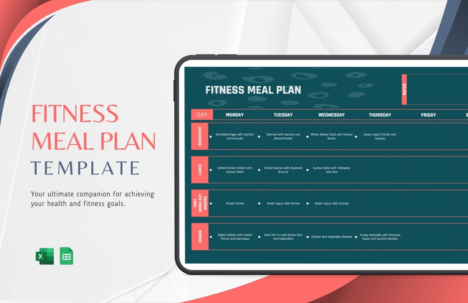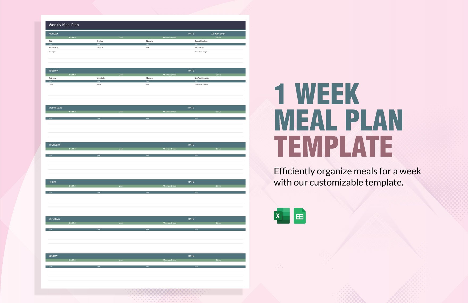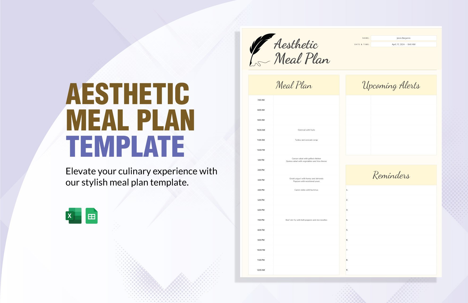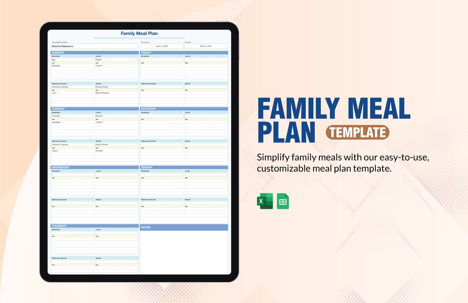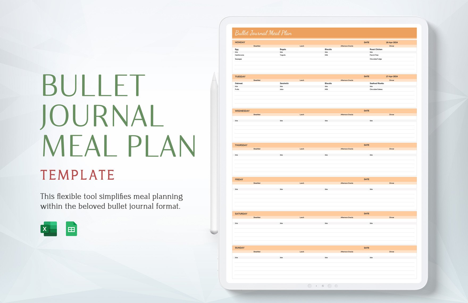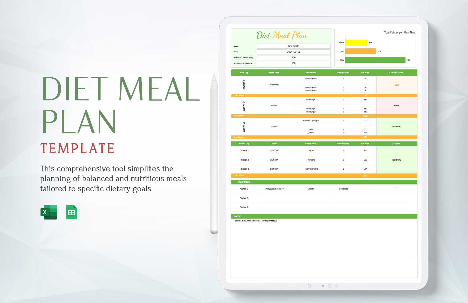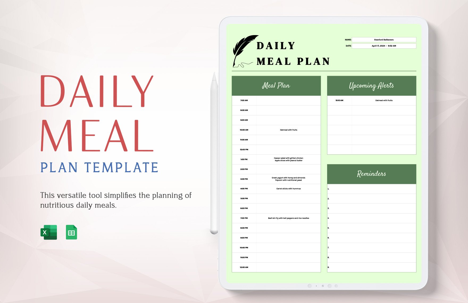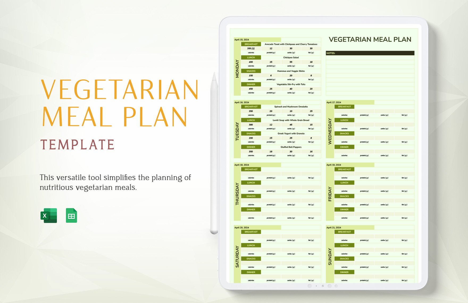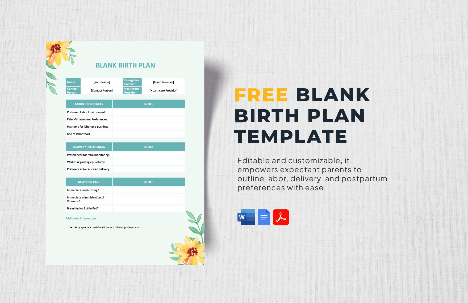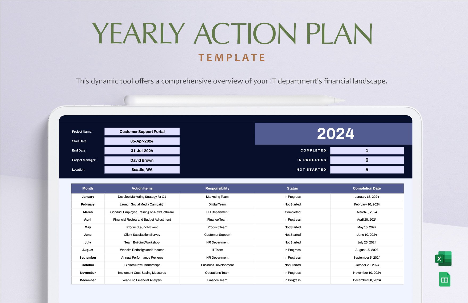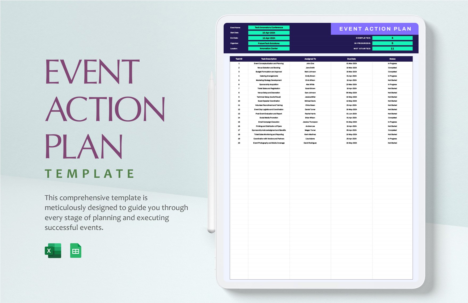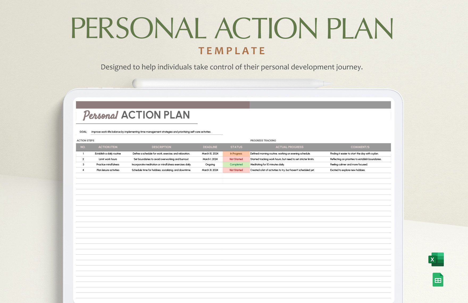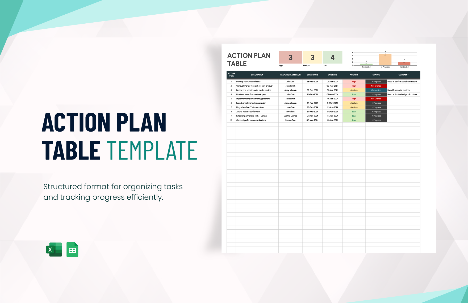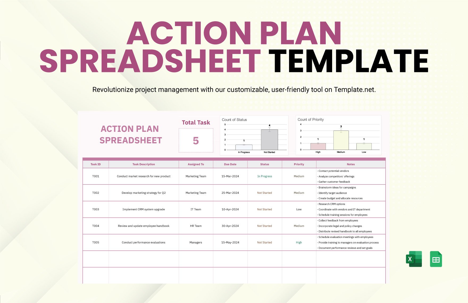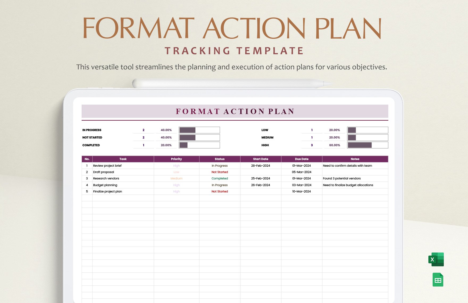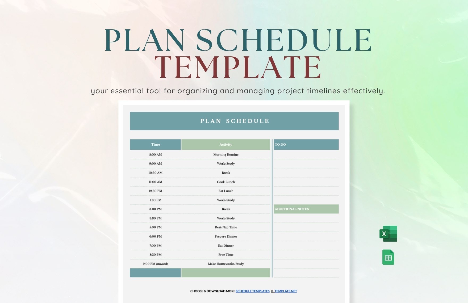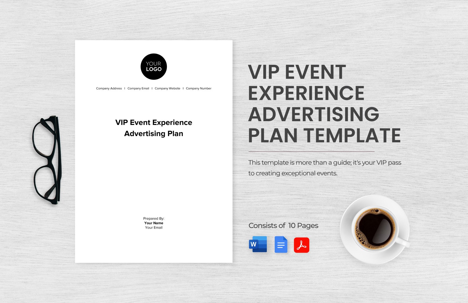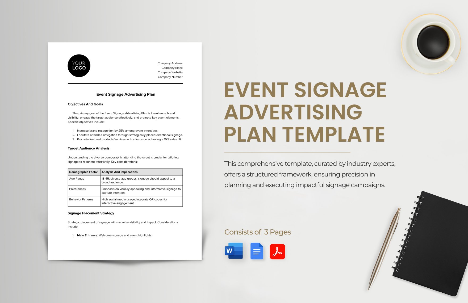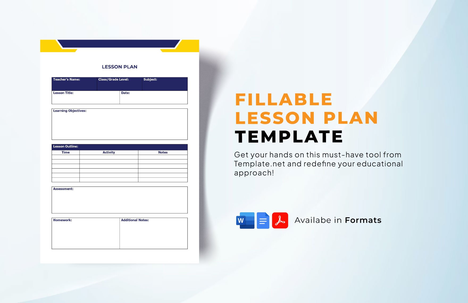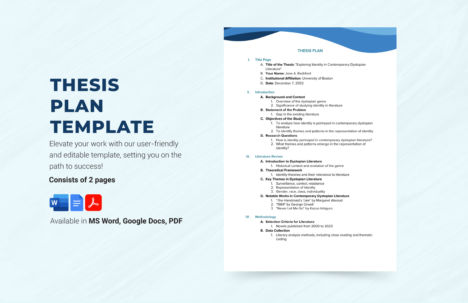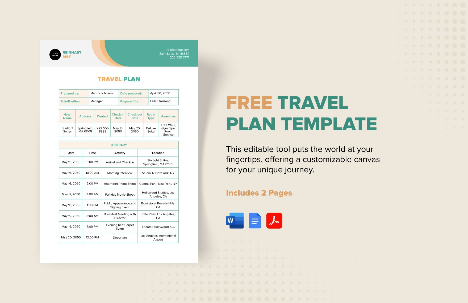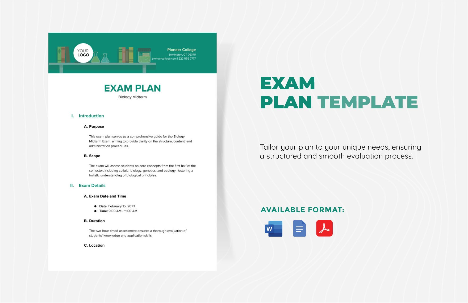Free Floor Plan Template
Free Download this Free Floor Plan Template Design in Lucidchart Format. Easily Editable, Printable, Downloadable.
Lucidchart Floor Plan Templates provide the perfect starting point for designing interior spaces and architectural layouts. Whether you’re planning a new house, office, or an event, these templates help you bring your design to life with ease. Choose from a variety of ready-made designs and start editing today to tailor the layout to your specific needs.
Why Choose Lucidchart Floor Plan Templates?
-
Professional Designs for All Spaces: Whether you need to design a living room, office space, or complex building floor plans, Lucidchart templates offer professional designs for every purpose.
-
Customizable and Easy to Edit: Each template is fully customizable, allowing you to modify walls, windows, doors, and furniture to match your vision.
-
Collaborative Tool: Collaborate in real-time with colleagues, contractors, or clients, ensuring the floor plan meets everyone’s needs before finalizing.
-
Drag-and-Drop Simplicity: Lucidchart's drag-and-drop feature makes it incredibly easy to add or remove elements, providing flexibility in the design process.
-
Accurate Measurements and Dimensions: Ensure your design is to scale with accurate measurements, making sure all rooms and furniture fit properly.
How These Templates Can Streamline Your Design Process
-
Create Clear Visualizations: Floor plans help you visualize the space, making it easier to plan for furniture, lighting, and the overall flow of the room.
-
Efficient Communication: Share your floor plan with team members, clients, or stakeholders for easy feedback and collaborative decision-making.
-
Save Time and Effort: With pre-designed layouts, you save valuable time, allowing you to focus on the details rather than starting from scratch.
-
Flexible Design Options: Whether you're designing for small apartments or large commercial spaces, there’s a template that suits your specific needs.
-
Easily Adaptable: Modify the template to fit changes in your design, like adding rooms, moving walls, or adjusting furniture placement, with just a few clicks.
Practical Uses for Lucidchart Floor Plan Templates
-
Home Design and Renovation Projects: Plan new homes or renovation layouts to visualize space usage, room dimensions, and furniture placement.
-
Office Layouts and Workspace Optimization: Create office layouts to optimize space, ensuring productivity and comfort for your team.
-
Event Planning: Design the layout for events such as conferences, weddings, or exhibitions, ensuring proper space utilization for attendees.
-
Interior Design Projects: Work with clients to design beautiful, functional interior spaces that align with their needs and preferences.
-
Real Estate and Property Management: Use floor plans to showcase properties to potential buyers or tenants, providing a clear view of available space.
Template Descriptions:
1. Single Room Floor Plan:
This template focuses on designing a single room with specific measurements. It’s perfect for smaller projects like bedrooms or living rooms where you want to focus on the detailed placement of furniture and accessories. You can easily modify the layout to suit your needs, from changing room dimensions to adjusting furniture.
2. Office Layout Floor Plan:
Designed specifically for office environments, this template helps in visualizing and optimizing workspace arrangements. It’s useful for planning layouts that foster collaboration, privacy, and productivity. Features like workstations, meeting rooms, and storage spaces can be quickly arranged using this template.
3. Apartment Floor Plan:
Perfect for designers, realtors, or contractors, the apartment floor plan template provides a detailed layout for multi-room residential spaces. With sections for the living room, kitchen, bedrooms, and bathrooms, you can visualize the entire apartment layout with ease. It’s fully adaptable to different apartment styles.
4. Commercial Space Floor Plan:
For larger-scale designs such as offices, retail spaces, or commercial properties, this template offers the flexibility to plan out common areas, break rooms, and meeting spaces. Customize each section to meet the specific needs of a commercial business layout.
5. Building Floor Plan:
Ideal for those designing multiple floors of a building, this template offers a comprehensive view of building layout, including stairs, elevators, and individual room placements. Perfect for contractors or architects working on new developments or major renovations.
Compatibility:
-
Lucidchart
-
Lucidspark
-
Desktop & Web Access
-
Real-time Collaboration

