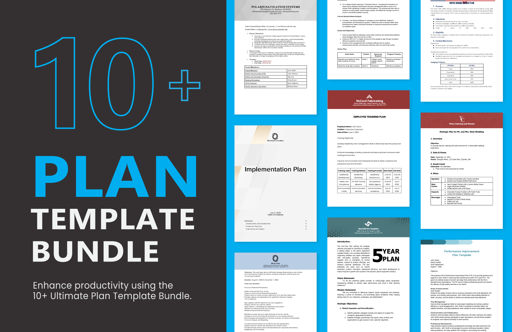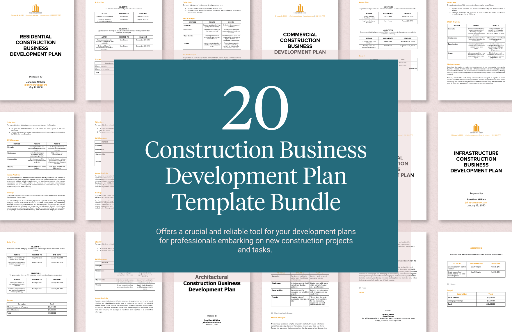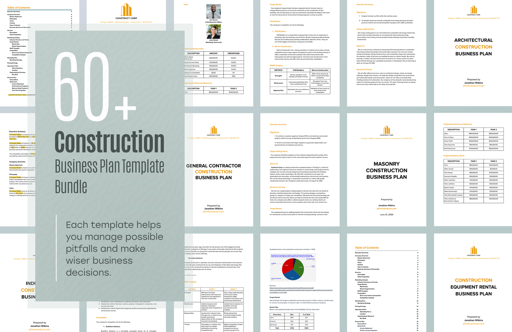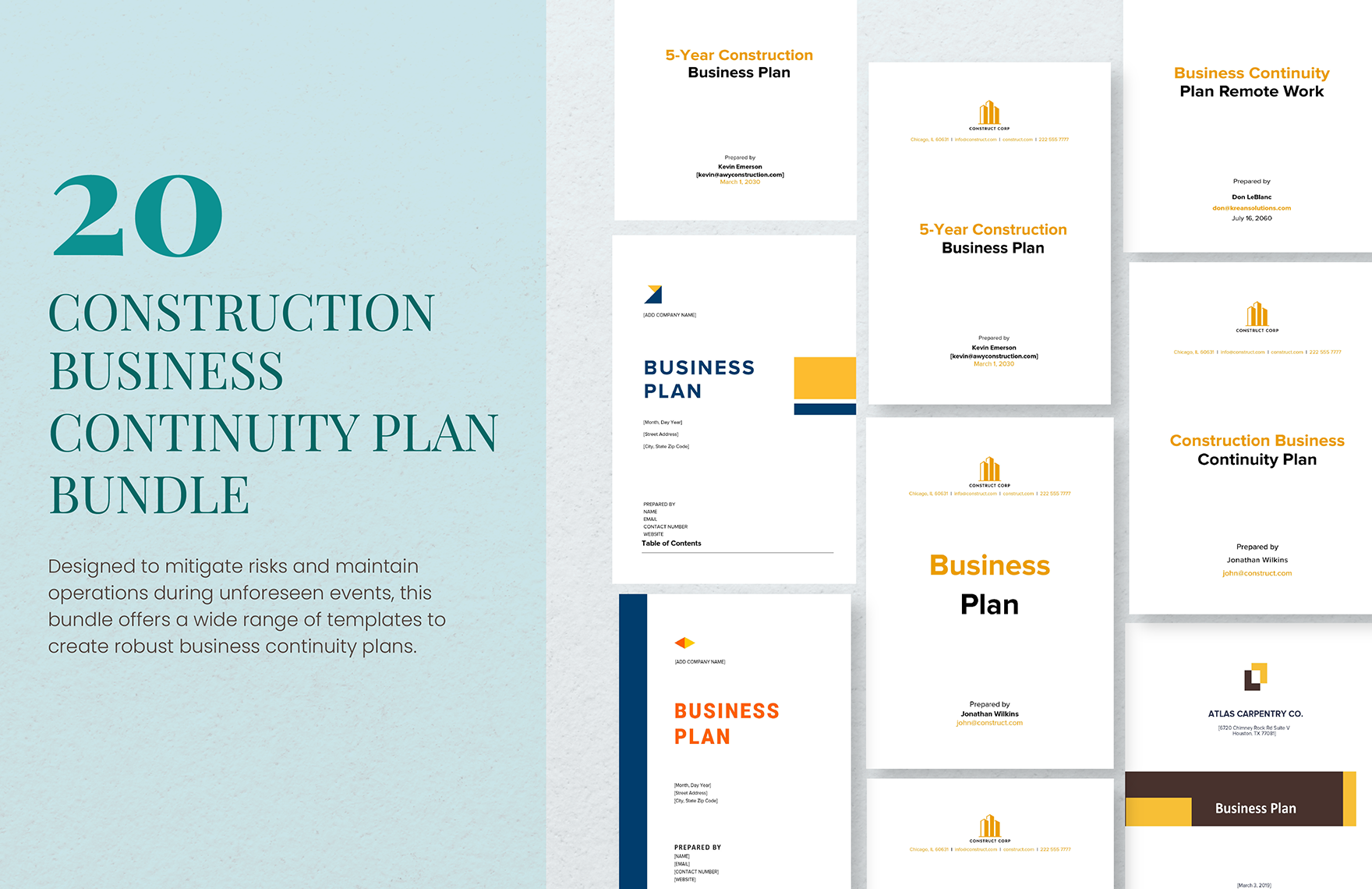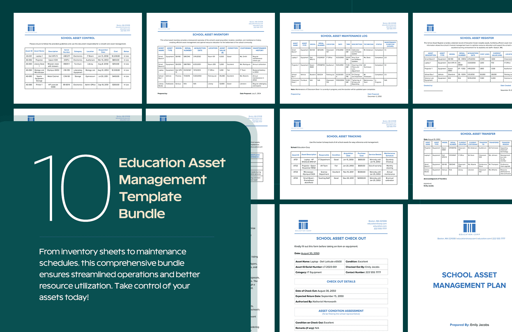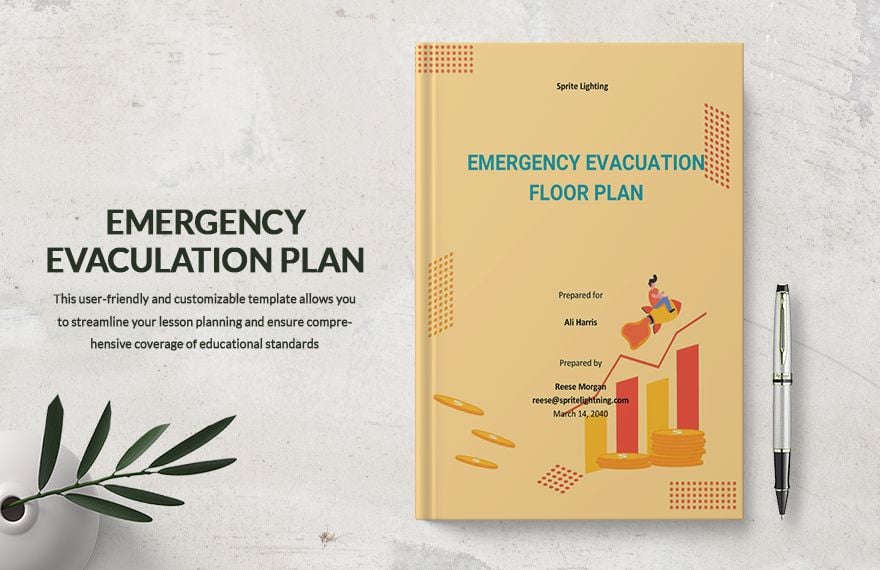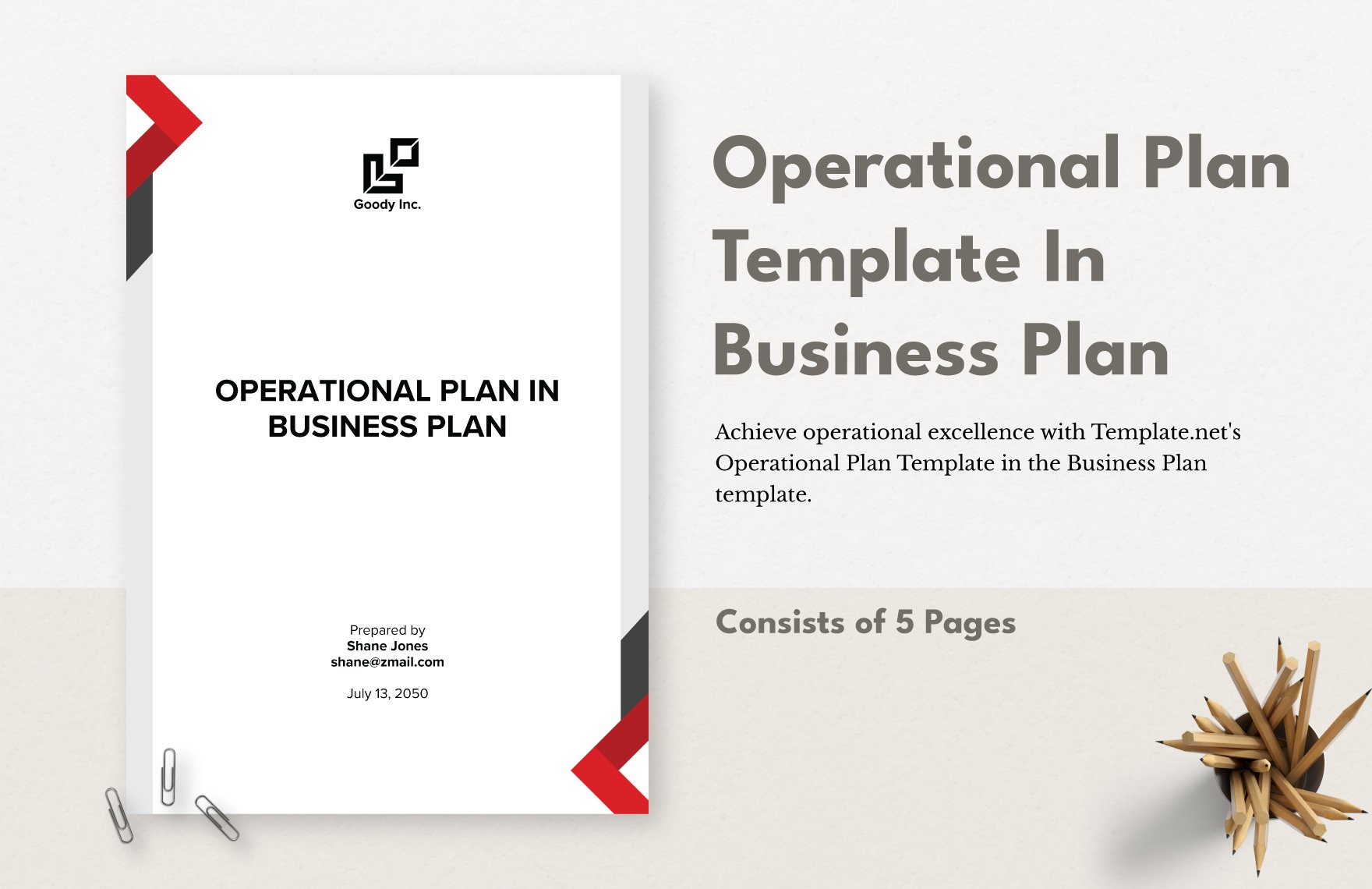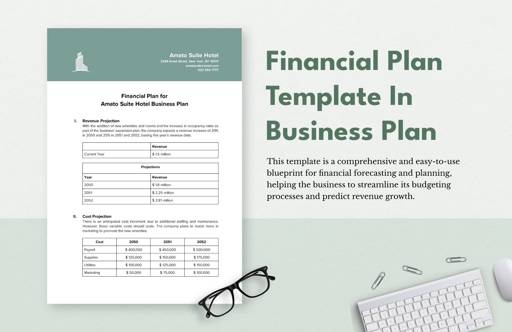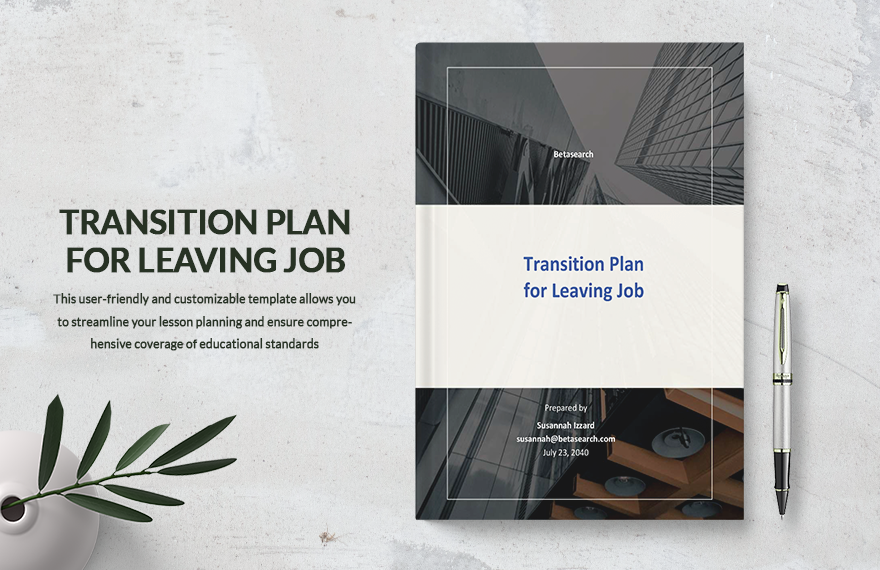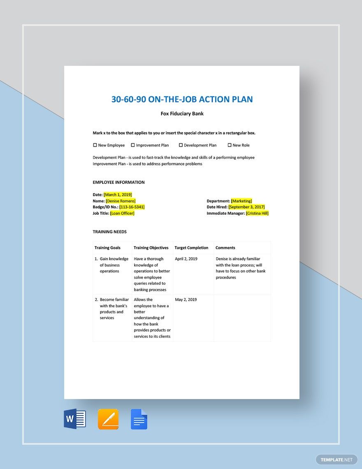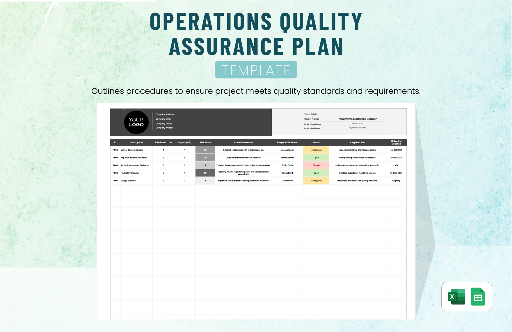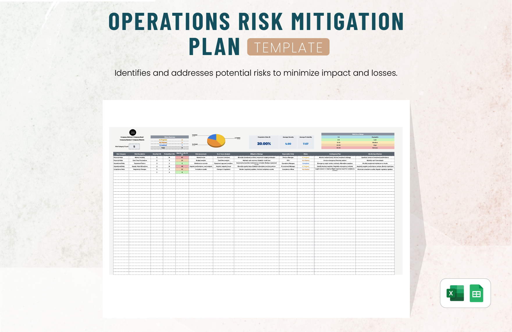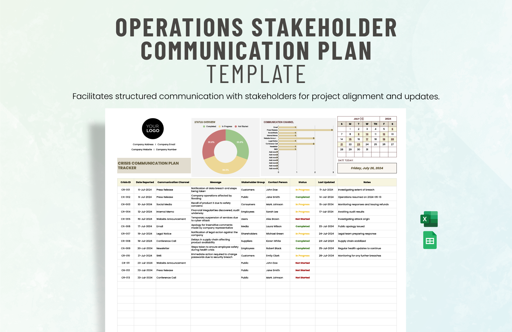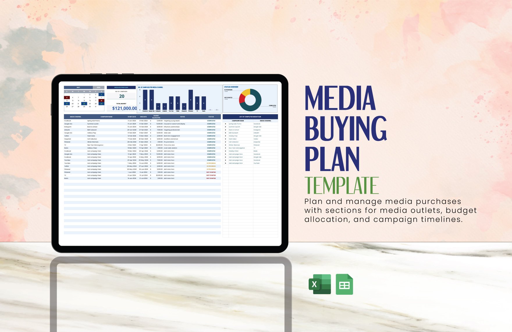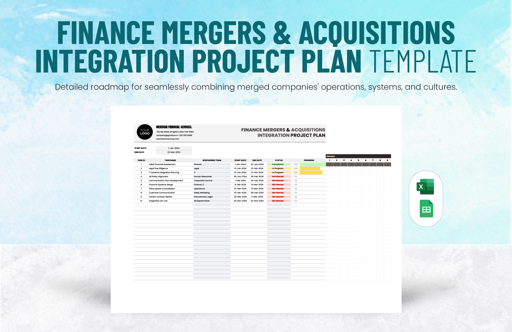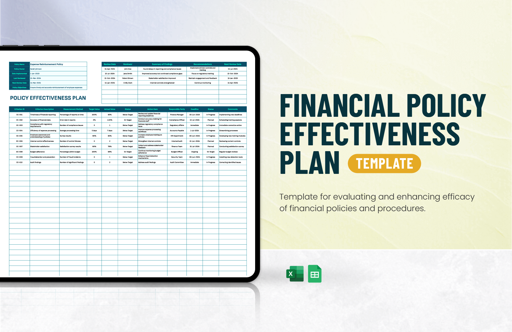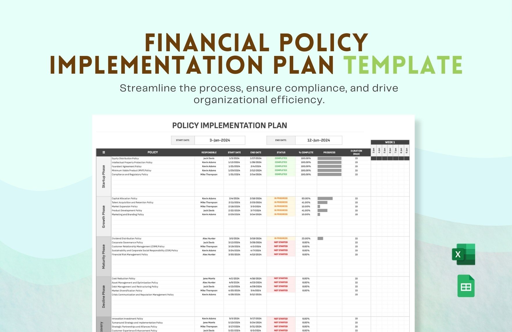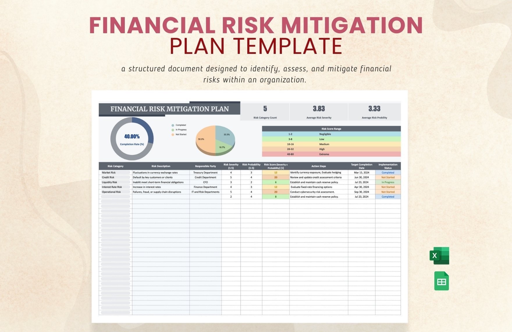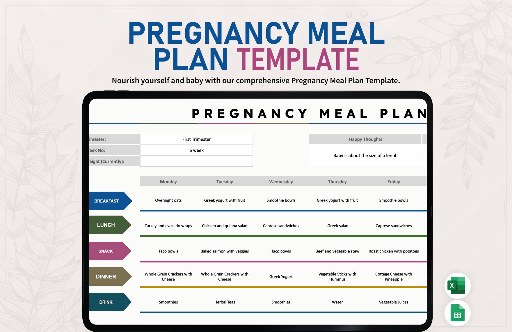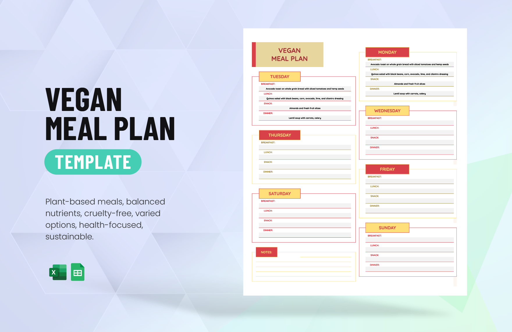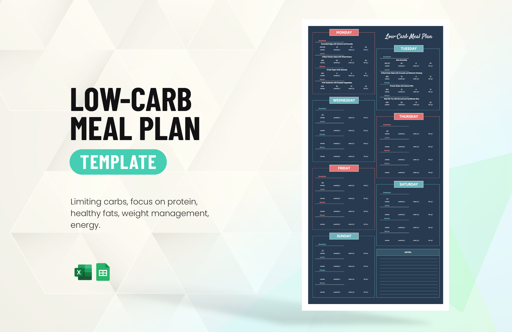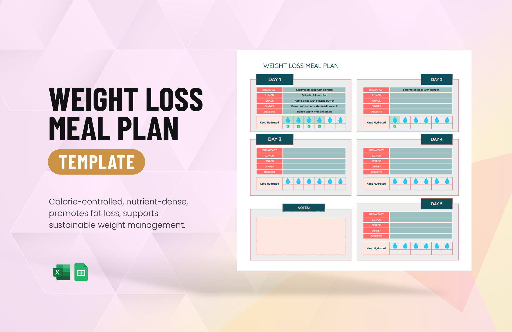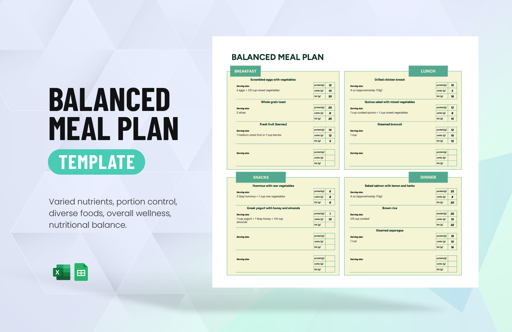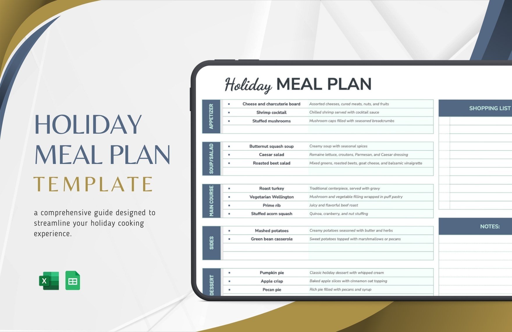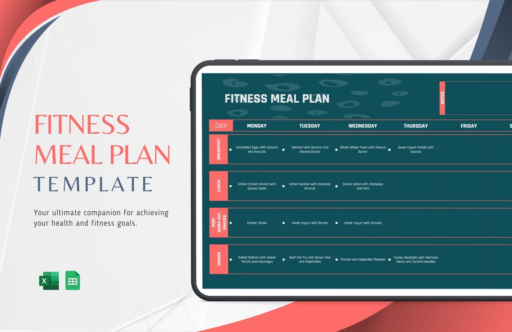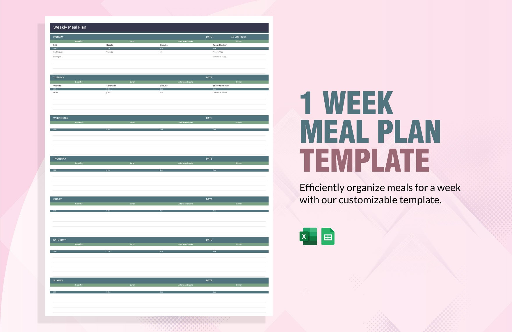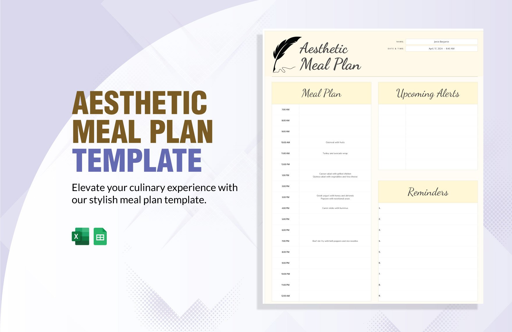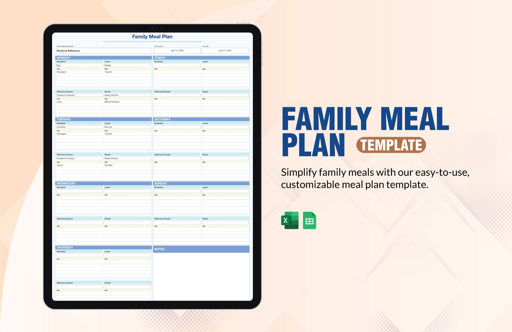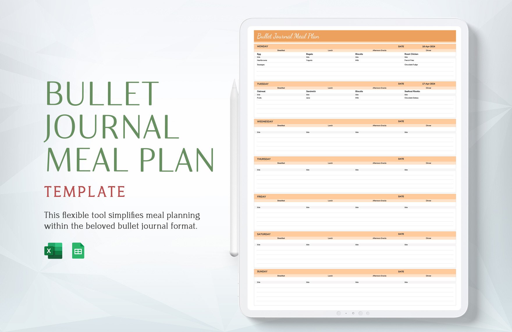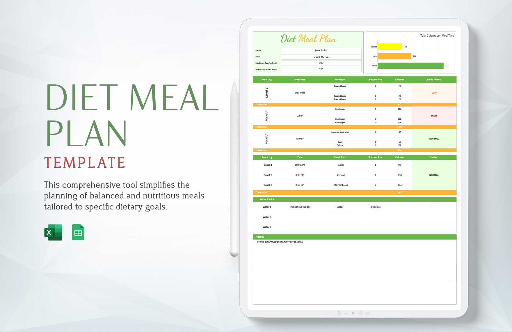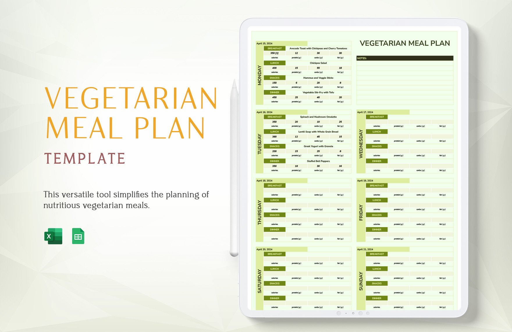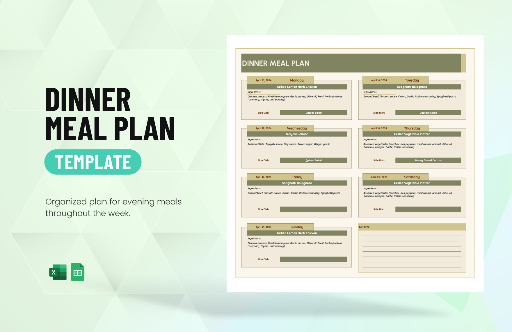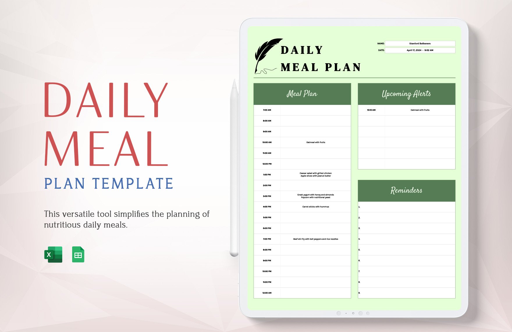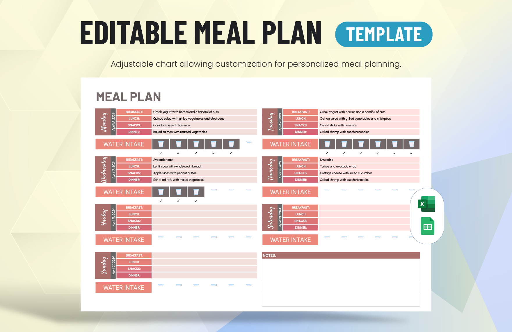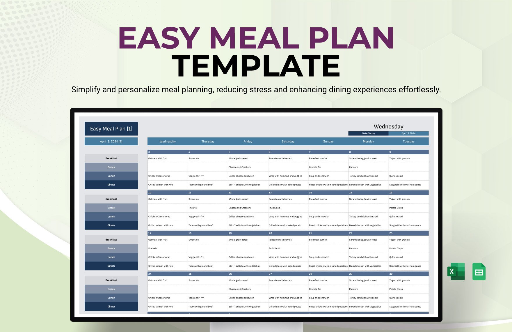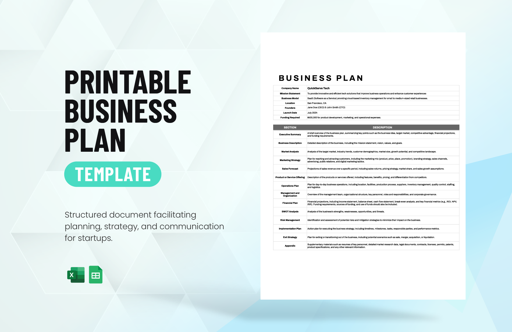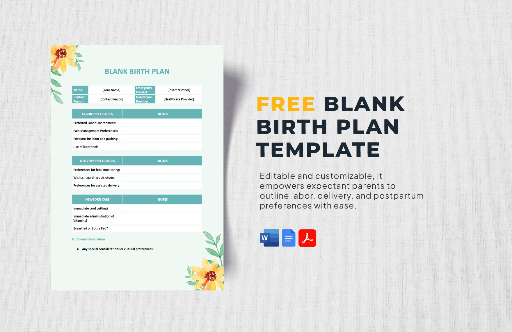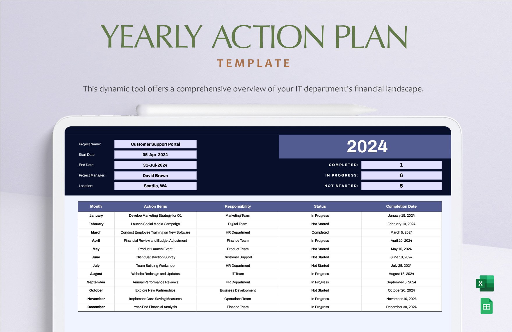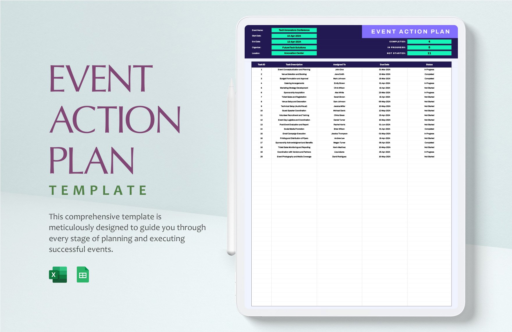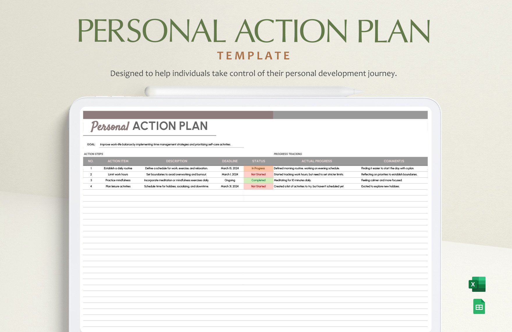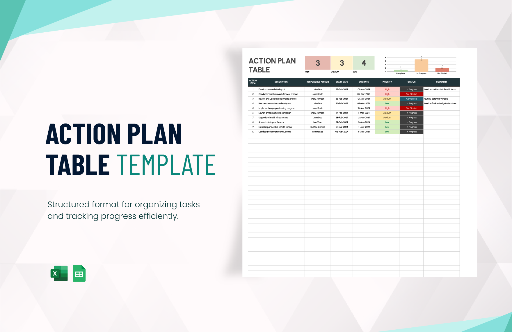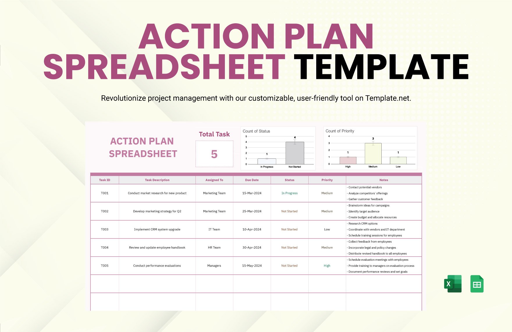Free Floor Plan Template
Free Download this Free Floor Plan Template Design in Draw.io Format. Easily Editable, Printable, Downloadable.
The Floor Plan Template is ideal for those designing layouts for houses, offices, or commercial spaces. It helps users visualize and plan spaces, ensuring optimal use of available area.
Why Choose the Free Draw.io Floor Plan Template
-
Easy to Design: The template provides a convenient way to quickly sketch out room layouts with accurate proportions.
-
Customizable: Allows for full customization, where you can adjust wall sizes, room divisions, and furniture arrangements.
-
Professional & Clean Layouts: Ideal for both personal and professional use, providing clear and structured designs that are easy to interpret.
Template Styles to Choose From
-
Detailed Floor Plan:
-
Features a highly detailed layout, including walls, windows, and rooms. This template is perfect for architectural designs that require precise measurements.
-
-
Simplified Room Layout:
-
A more straightforward design with basic rooms and open spaces. Great for initial drafts or smaller projects.
-
-
Modern Office Layout:
-
A modern approach to office space planning, including room divisions, workstations, and seating arrangements, ideal for corporate or commercial spaces.
-
Key Benefits
-
Time-saving: Pre-designed elements help you focus on layout rather than drawing each component from scratch.
-
Improves Communication: Share your plans with teams or clients for feedback, ensuring everyone is on the same page.
-
Flexible Use: Perfect for a variety of spaces, from residential homes to office buildings, allowing for diverse applications.
Compatibility
- draw.io
- Web & Desktop Access
- Real-Time Collaboration
- Cross-Platform Editing

