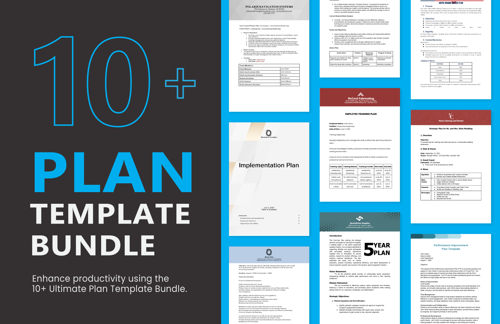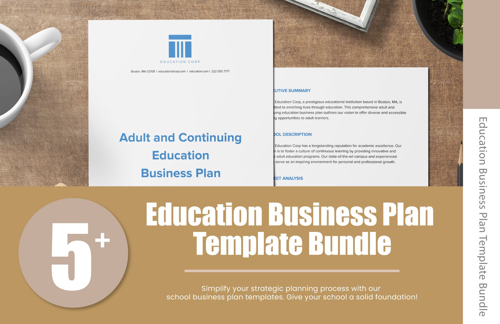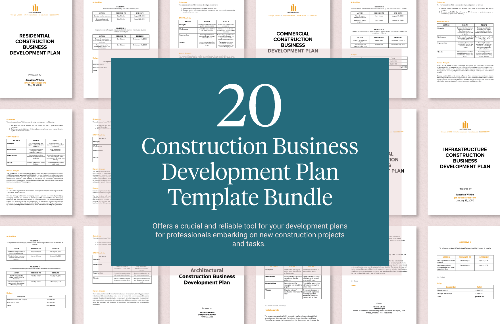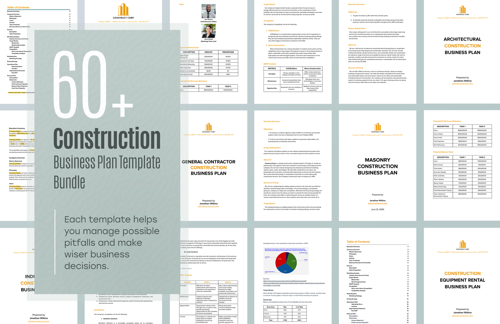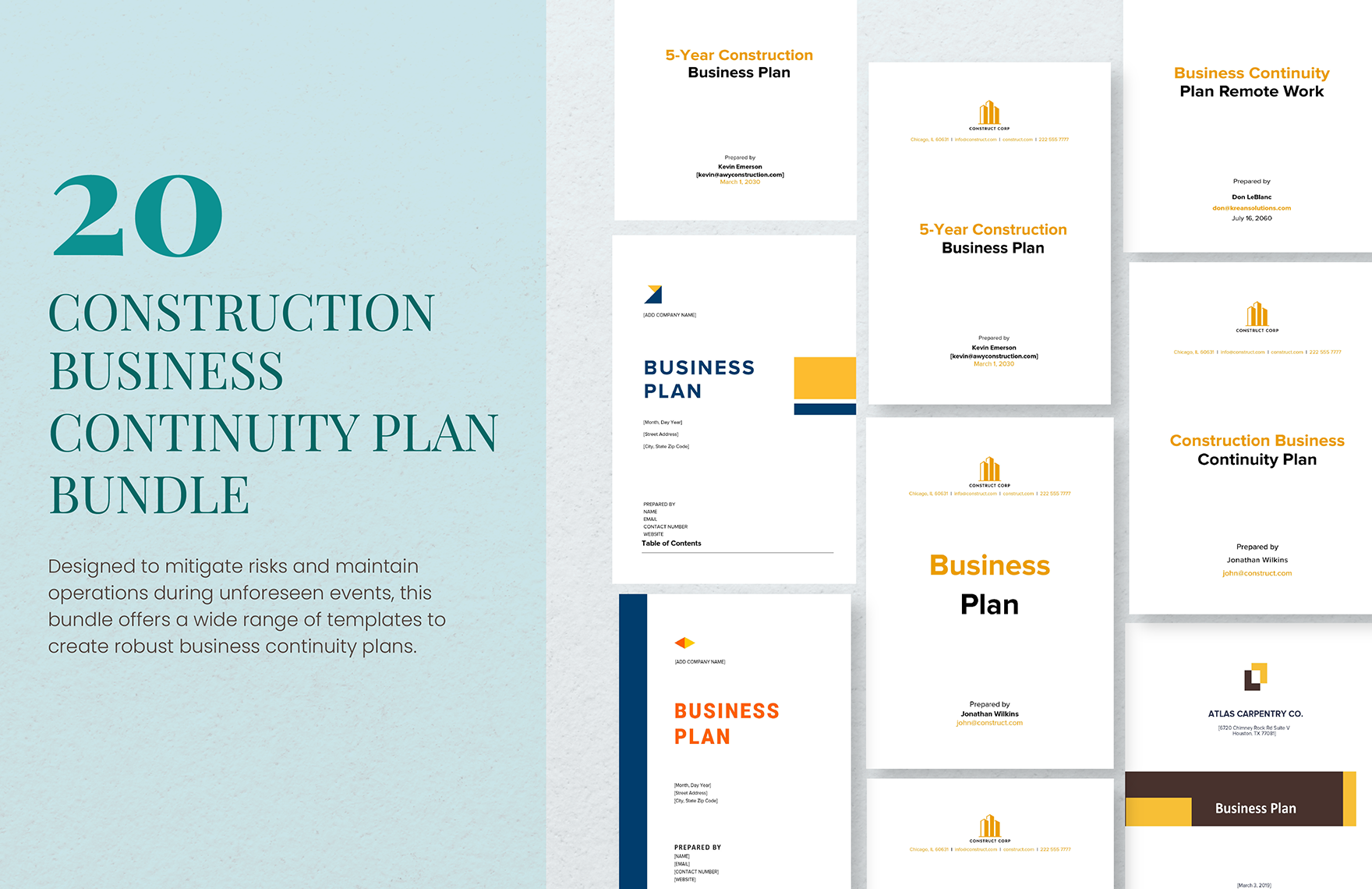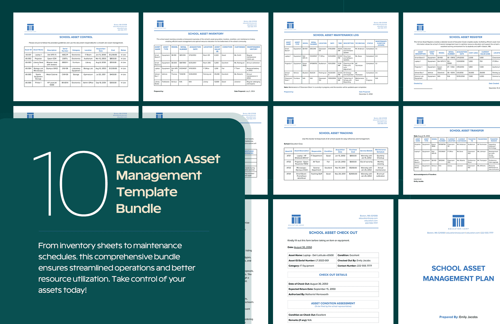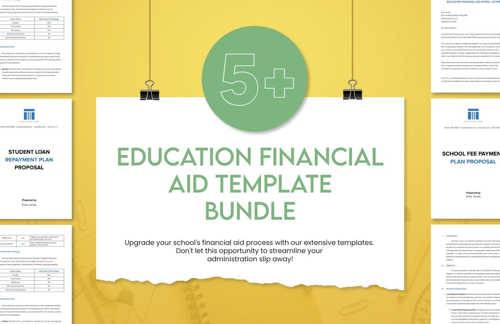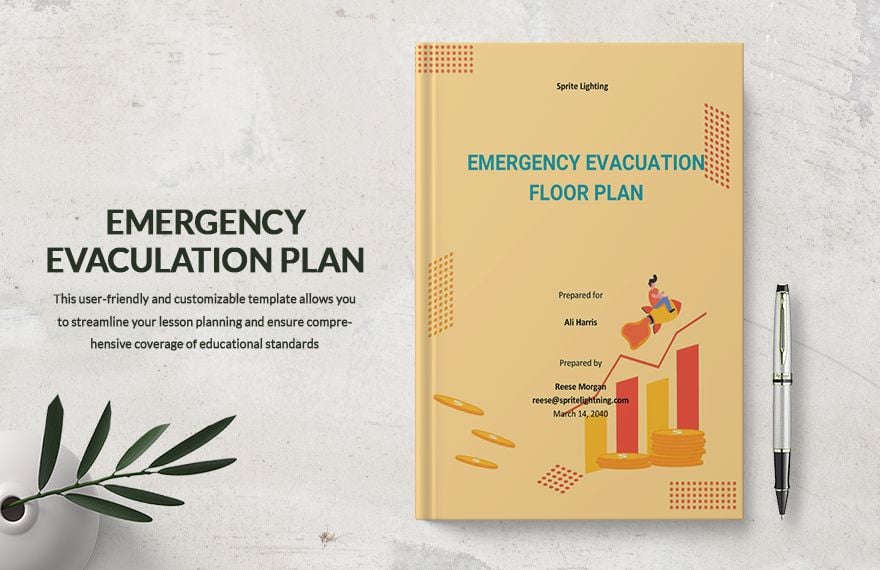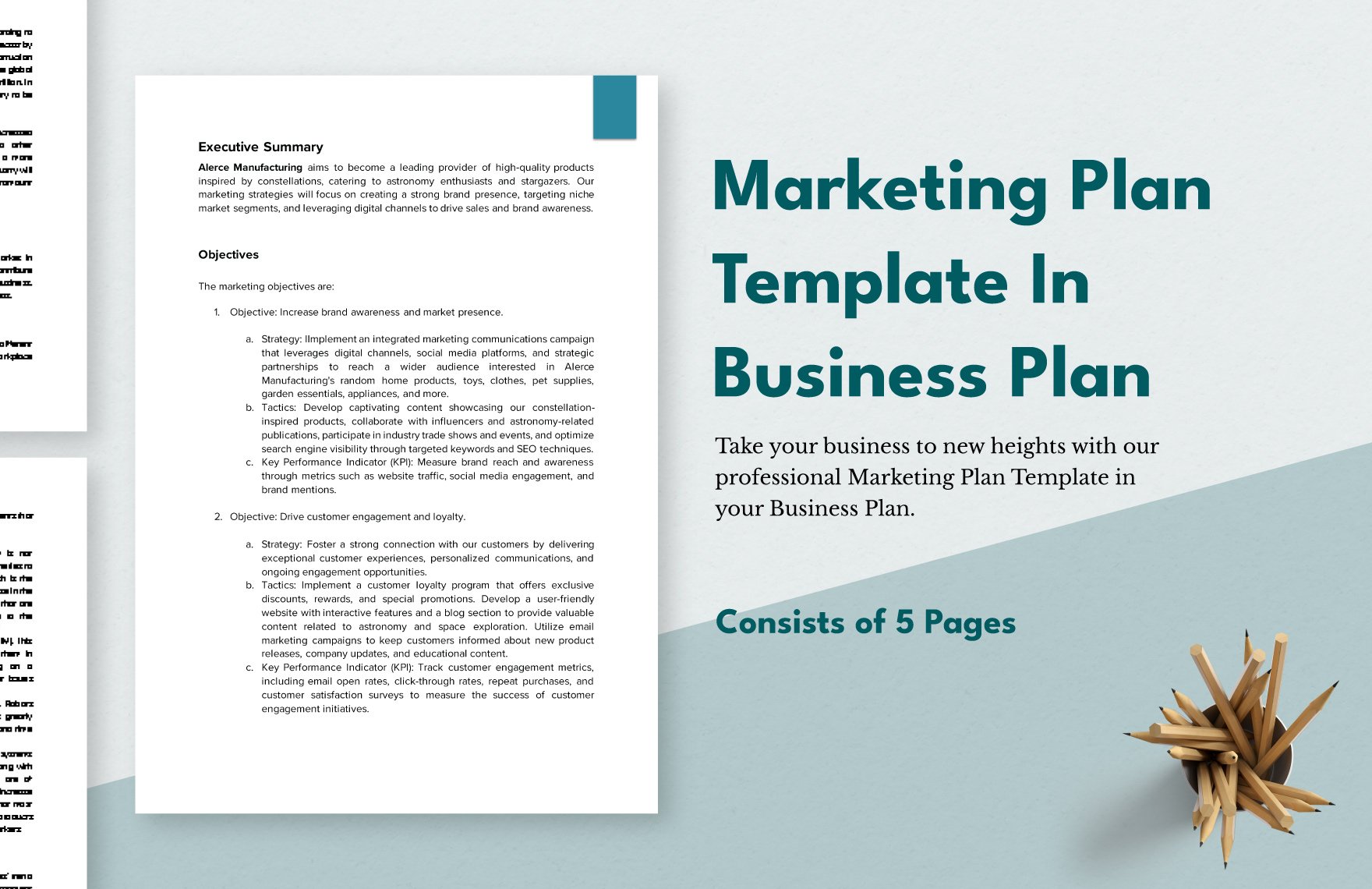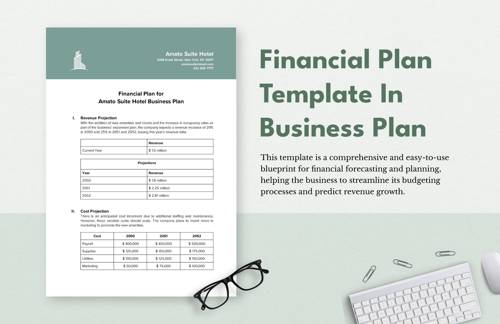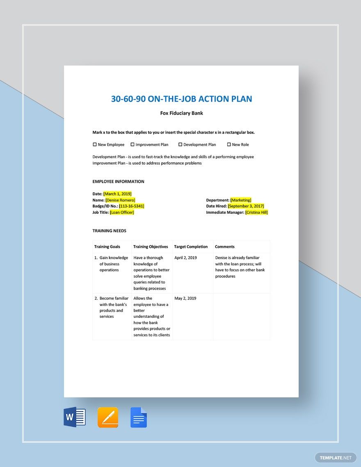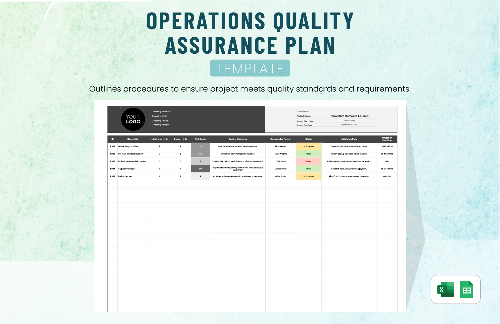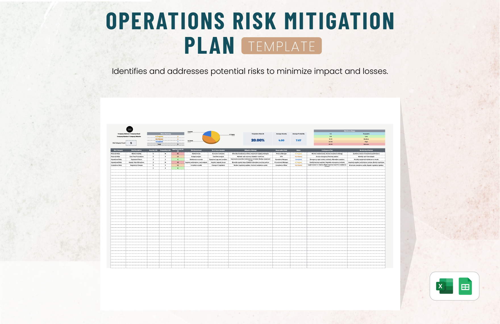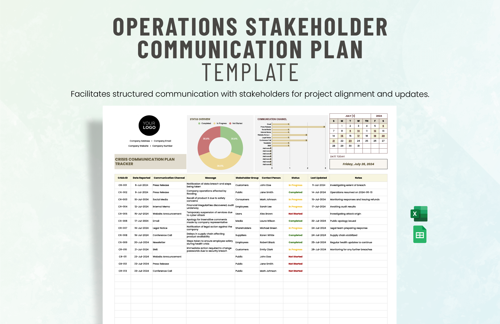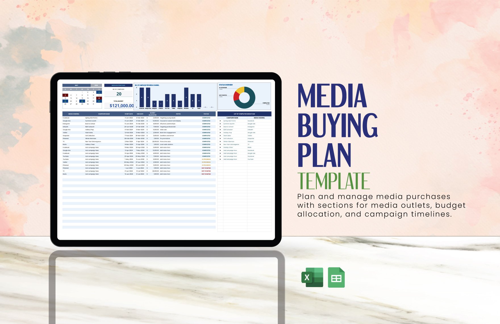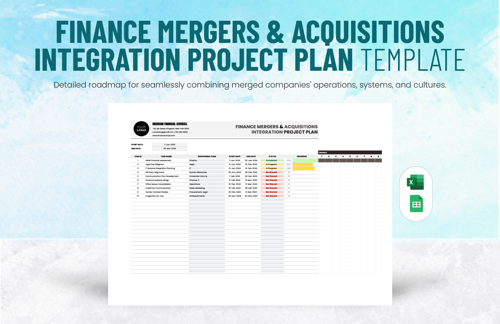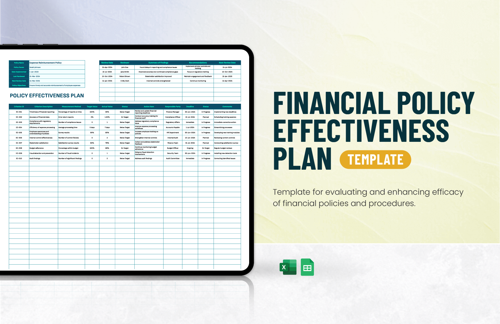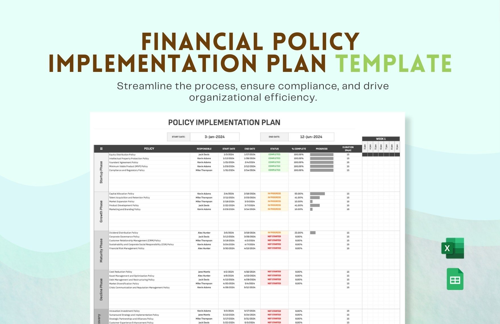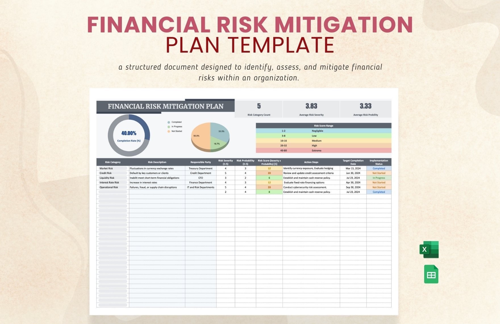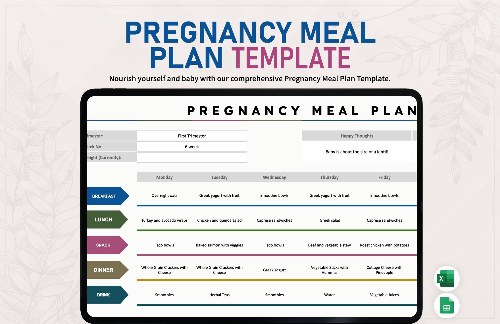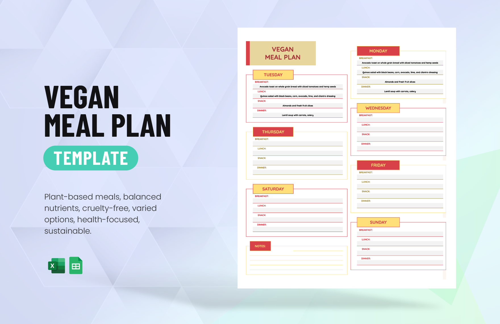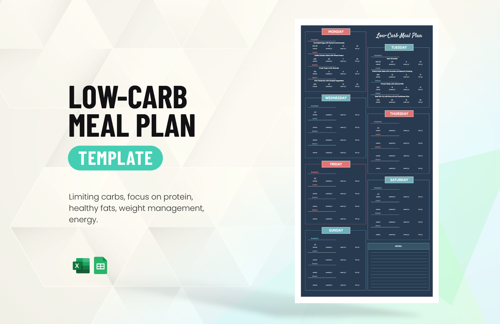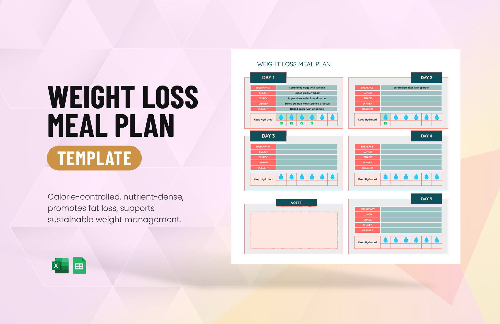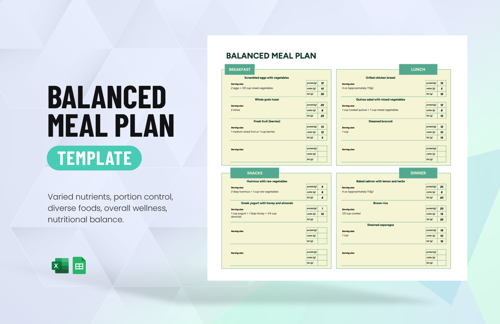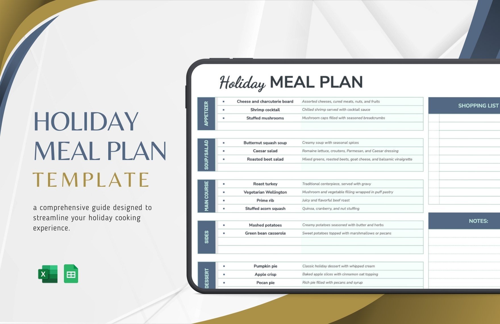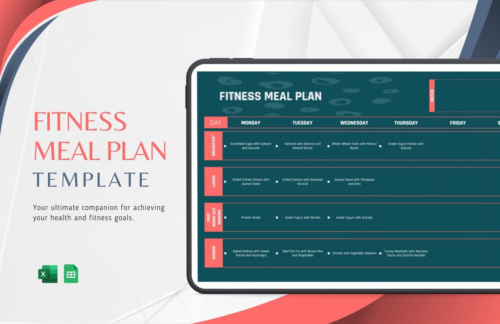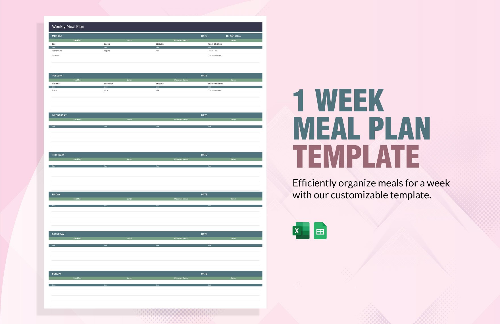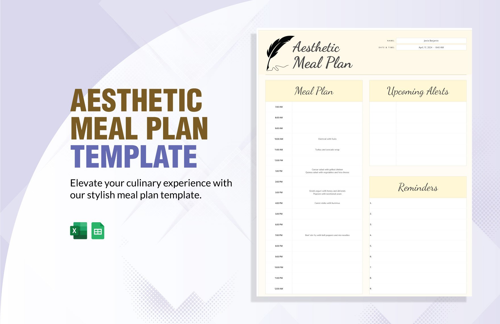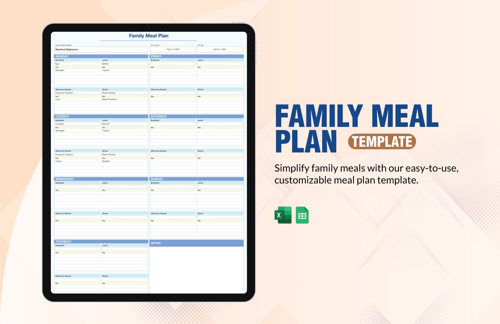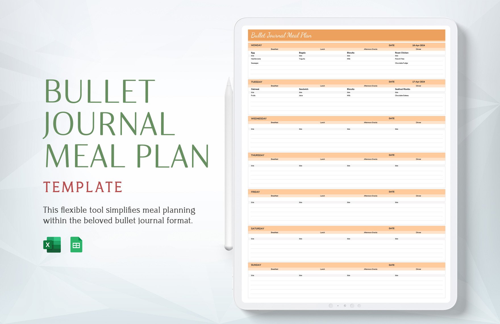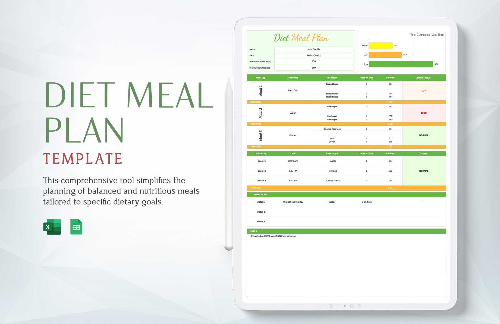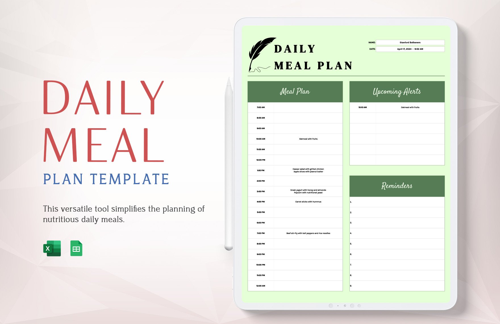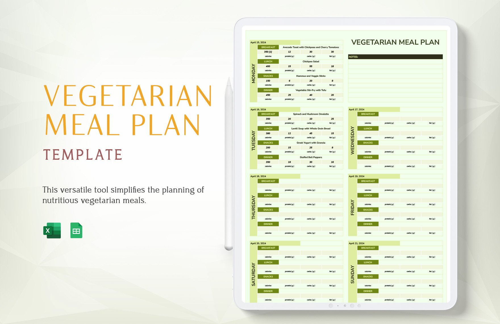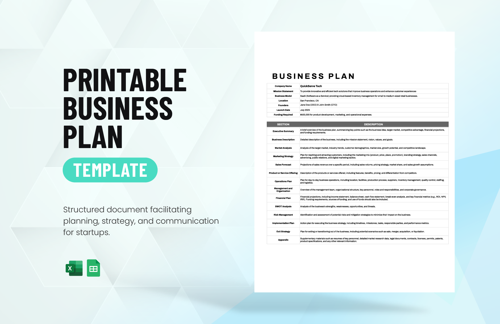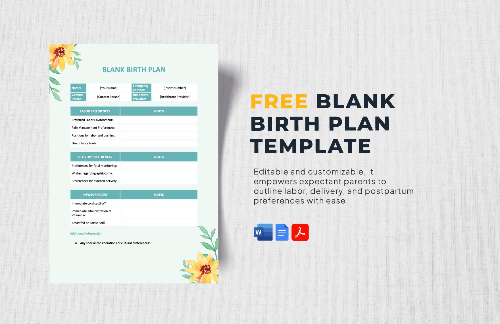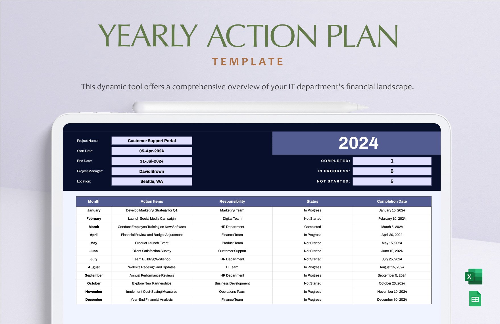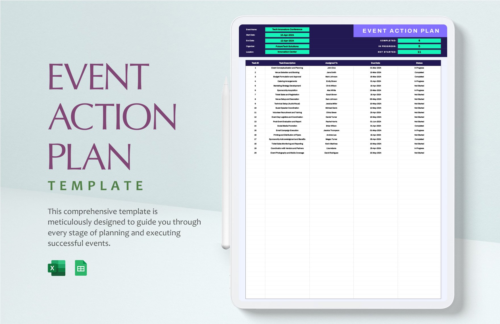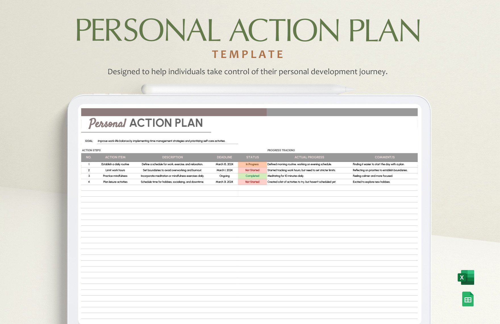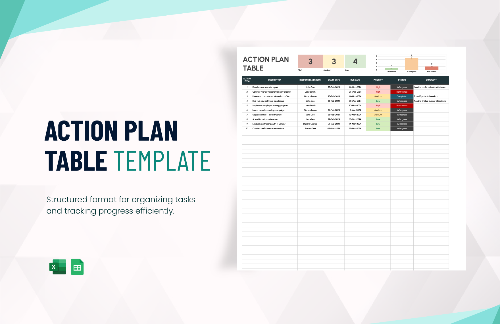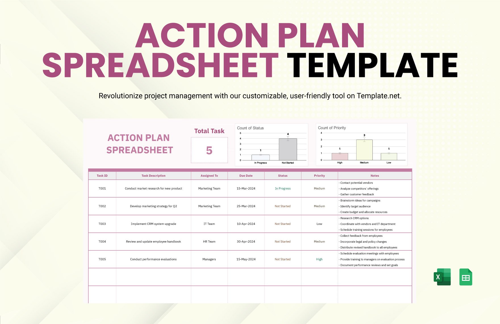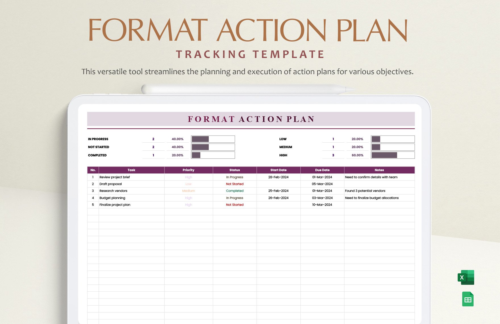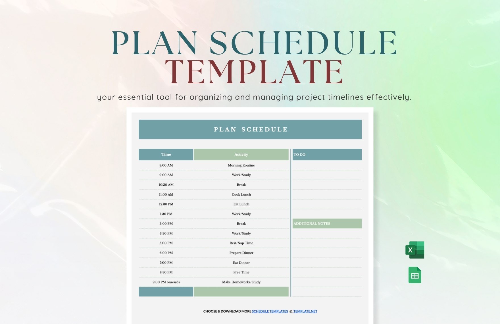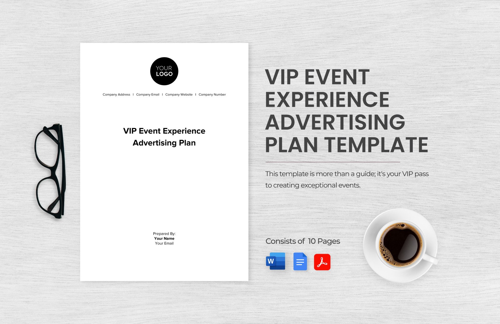Free Floor Plan Template
Free Download this Free Floor Plan Template Design in Zoom Format. Easily Editable, Printable, Downloadable.
Design and visualize your living spaces, office layouts, or renovation ideas with ease using the Free Zoom Floor Plan Template. This template pack includes 4 editable floor plan styles that are ideal for architects, realtors, interior designers, homeowners, and construction planners. Whether you're mapping a home, drafting a room layout, or presenting a property, these templates help you collaborate and build visually inside Zoom’s whiteboard.
Layout Options to Suit Any Space
Labeled Residential Plan
Includes rooms like bedrooms, kitchen, bathroom, and living room with clear pathways—ideal for presenting standard housing layouts or real estate property tours.
Balanced Home Blueprint
Features evenly proportioned rooms and a central entrance layout—great for space planning, home improvement discussions, or classroom architecture lessons.
Minimal Design Layout
Unlabeled layout for flexible customization—perfect for floor zoning, creative furniture planning, or client mockups.
Symmetrical Interior Outline
Simple yet structured plan highlighting room boundaries and access points—suitable for new builds or remodeling drafts.
Features That Simplify Floor Planning
-
Fully editable walls, rooms, labels, and pathways
-
Scalable structure for homes, apartments, or office units
-
Easy drag-and-drop elements in Zoom whiteboard
-
Share and collaborate live during meetings or design sessions
-
Printable or exportable for client or construction team use
Ideal Use Cases
-
Home and Apartment Design – Sketch and plan residential layouts from scratch
-
Real Estate Showcases – Present floor plans to buyers and renters
-
Interior Design Projects – Visualize furniture placement, colors, or room themes
-
Construction Planning – Align contractors, engineers, and clients with layout drafts
-
Educational Assignments – Teach students how to read or create floor plans
Zoom Integration and Compatibility
-
Platform: Zoom Whiteboard
-
Access: Web and Desktop
-
Tools: Drawing shapes, text labels, movable sections, and collaboration features
-
Usage: Live editing, team reviews, and layout presentations

