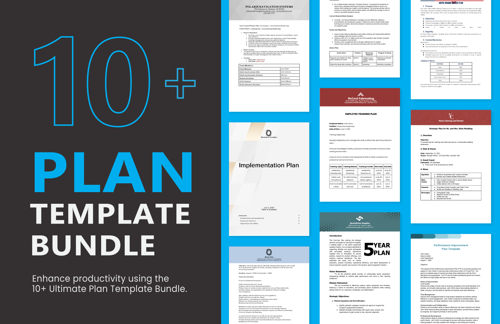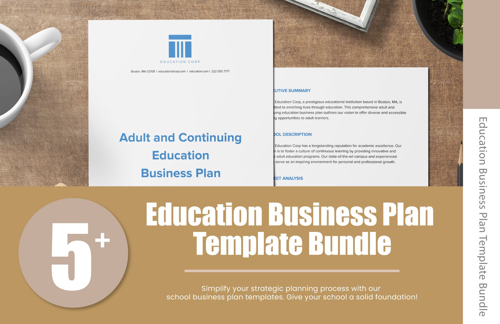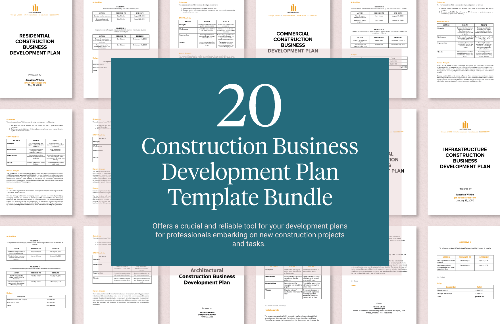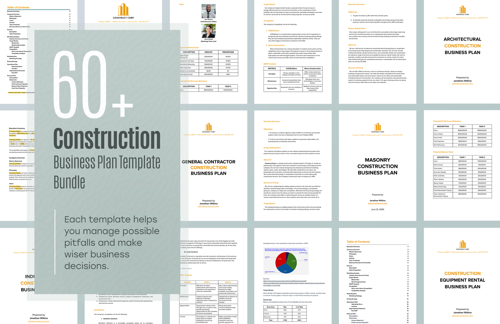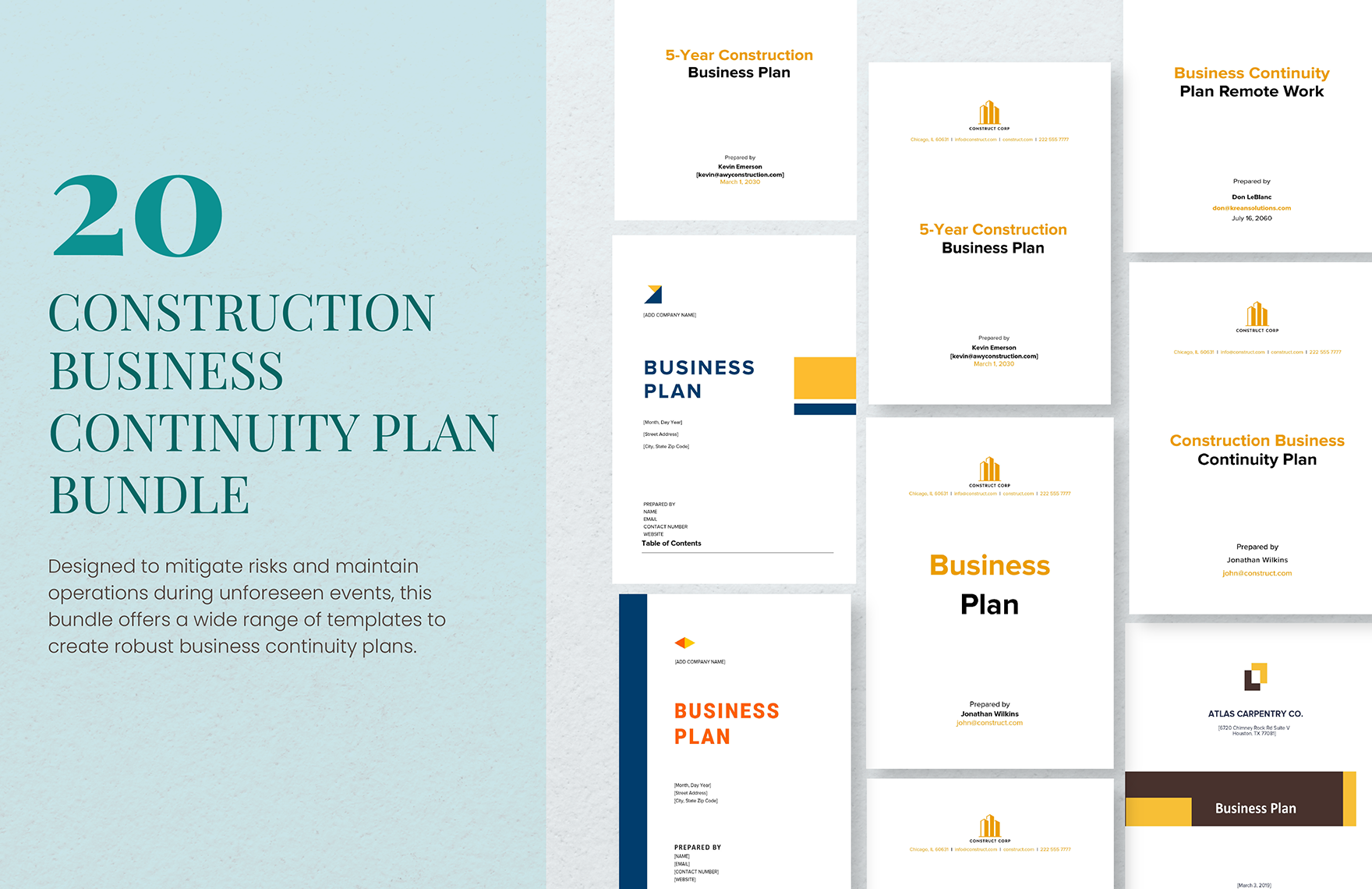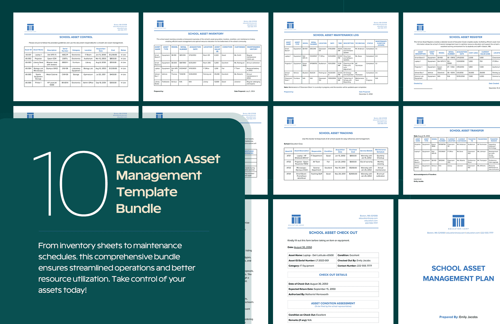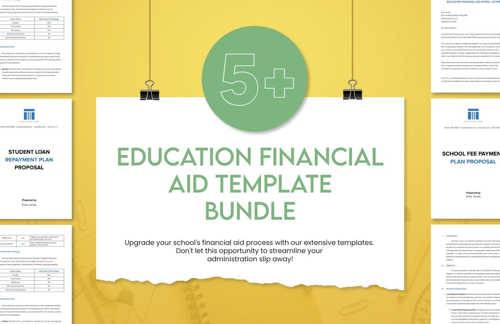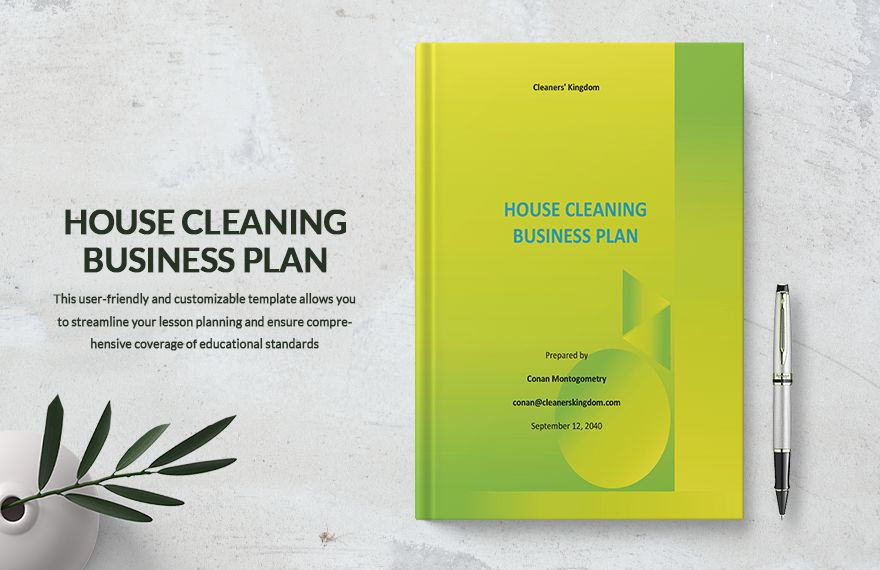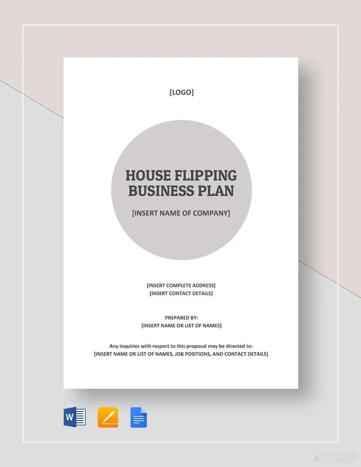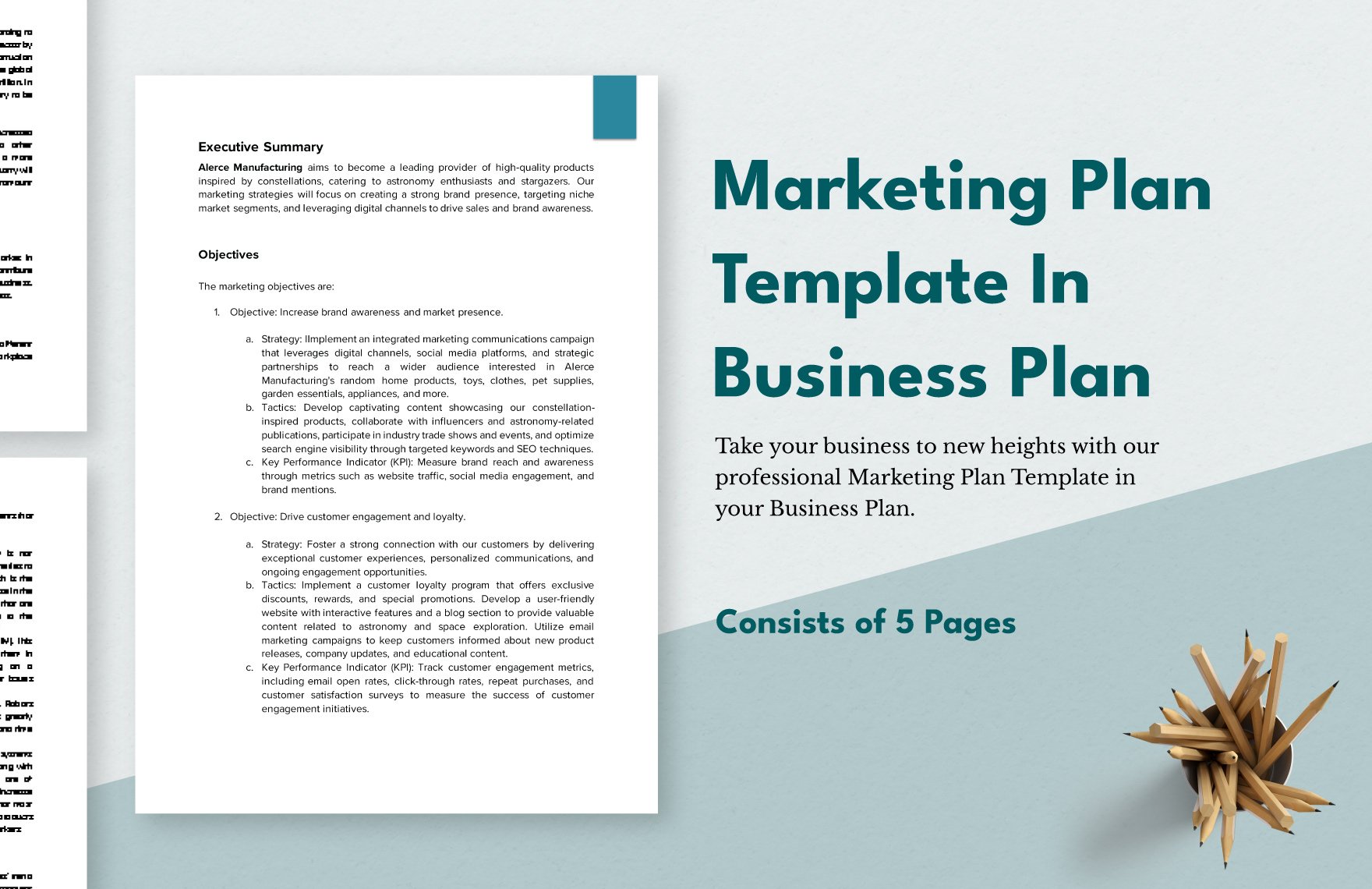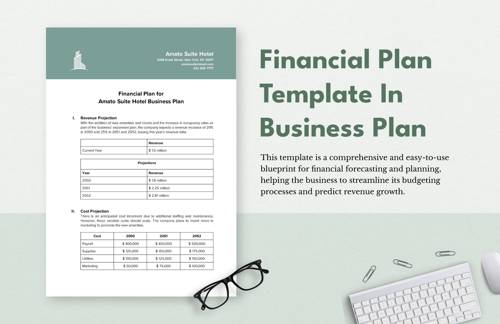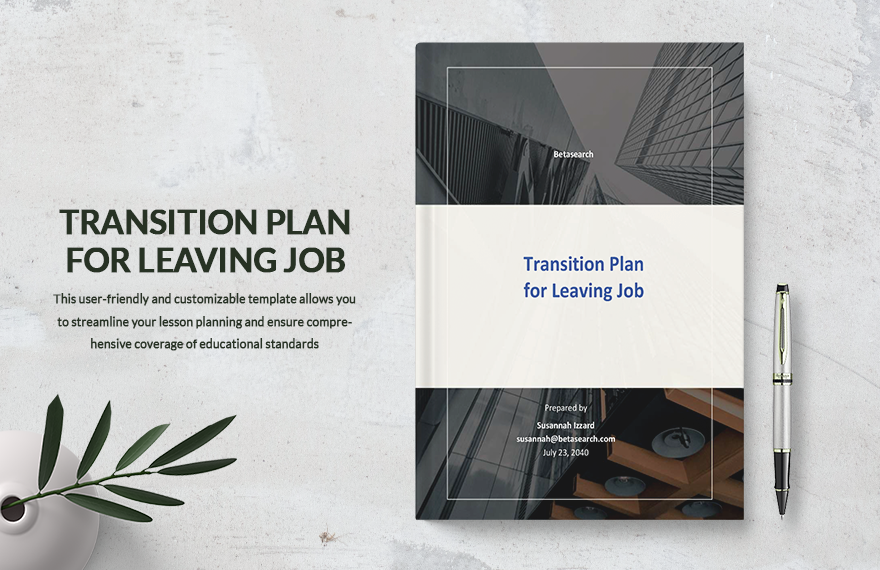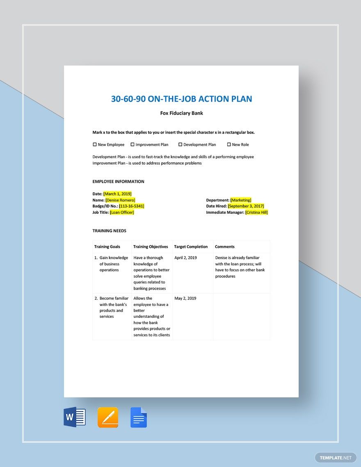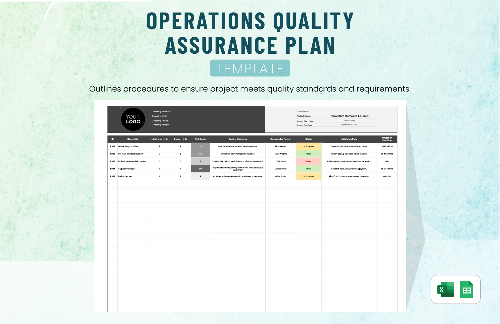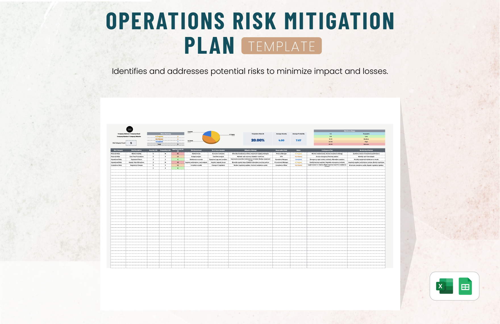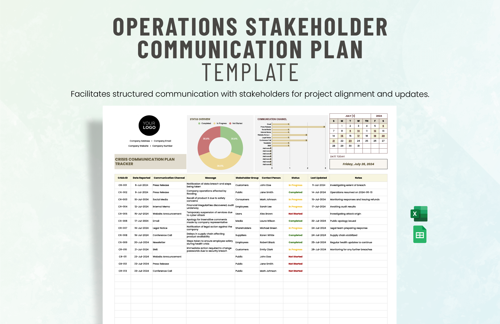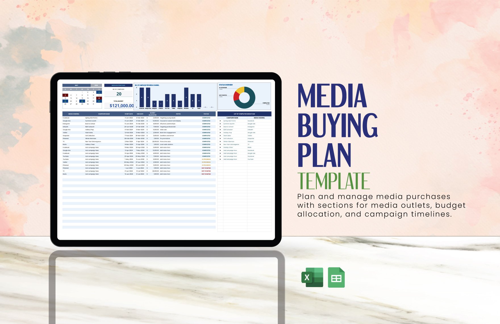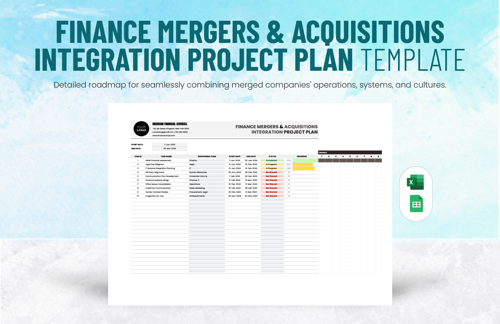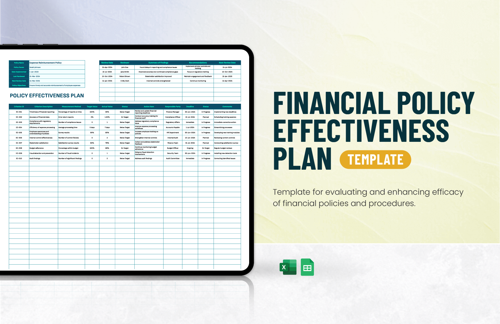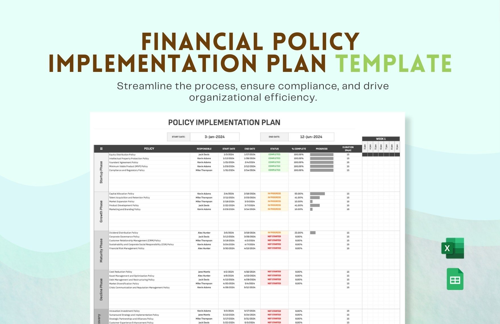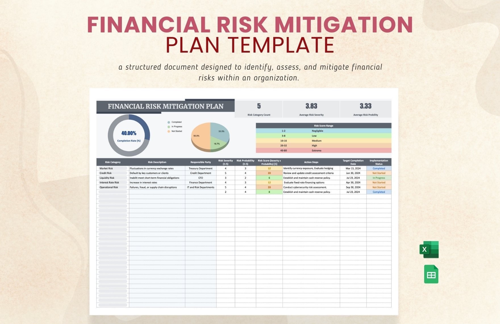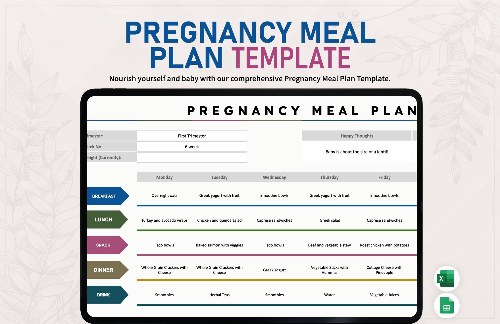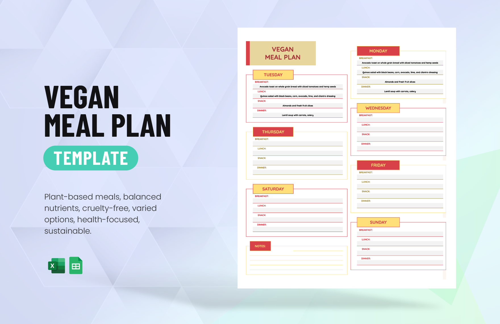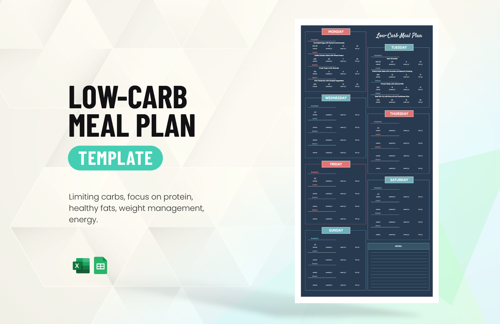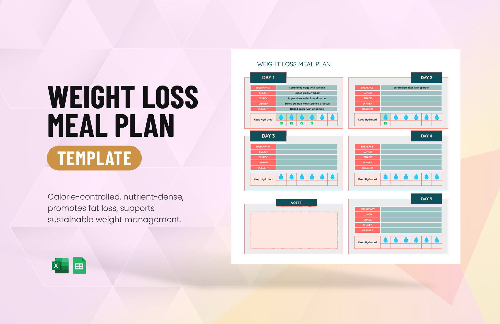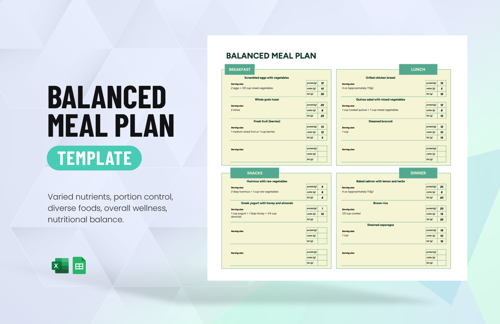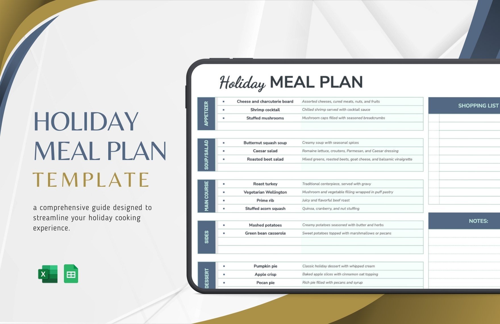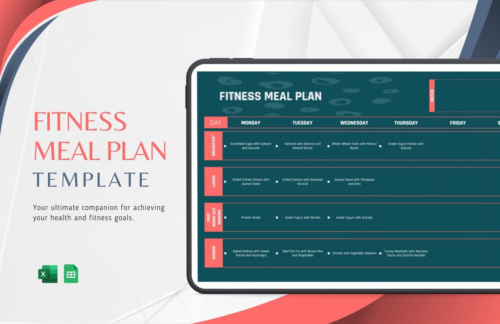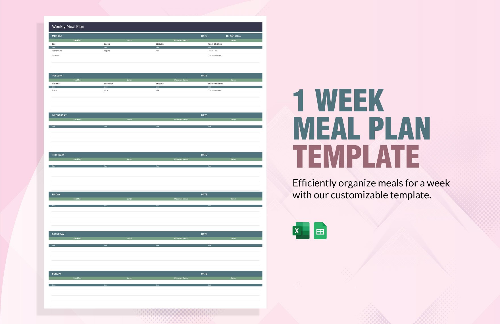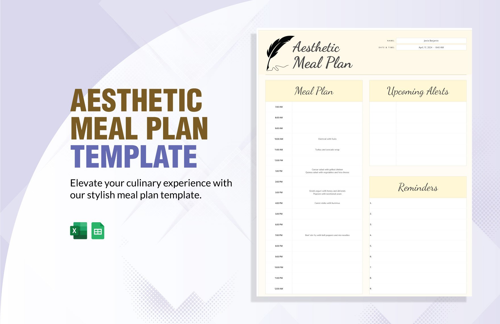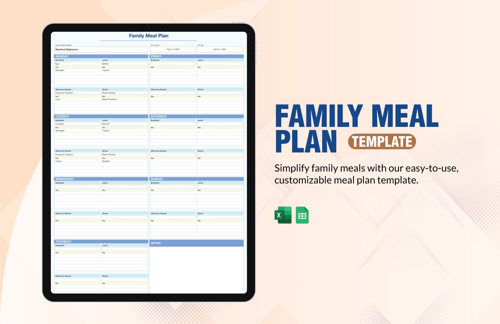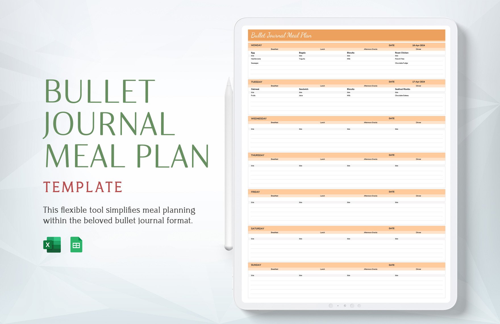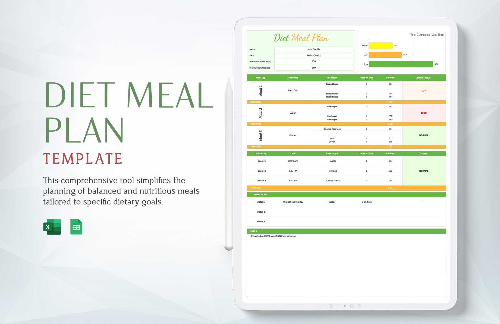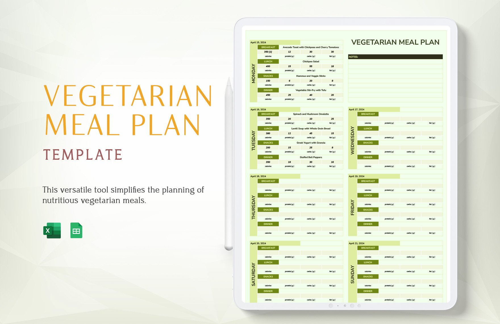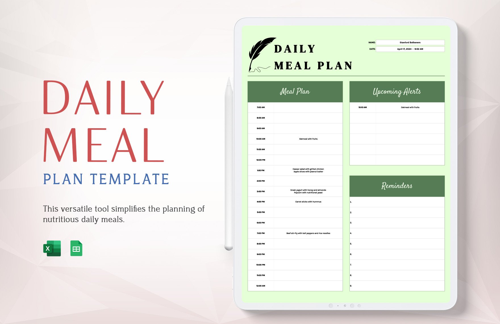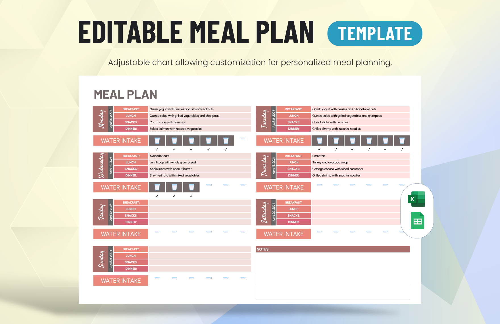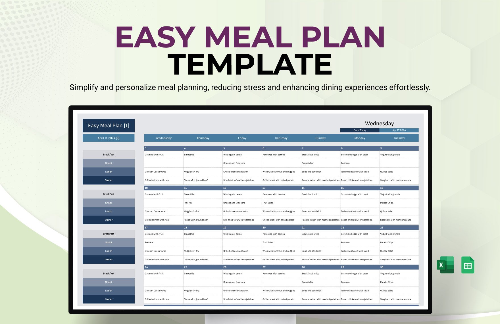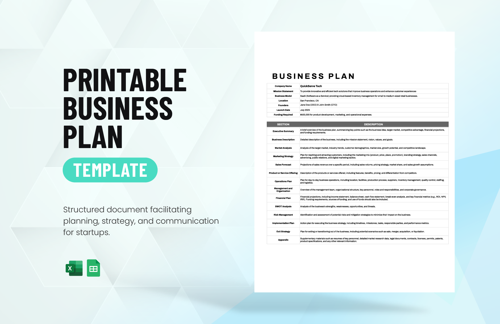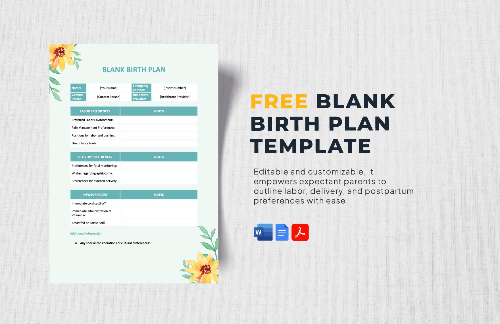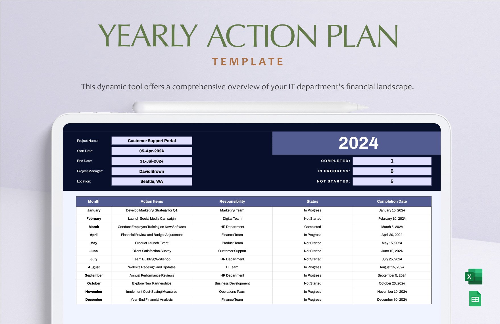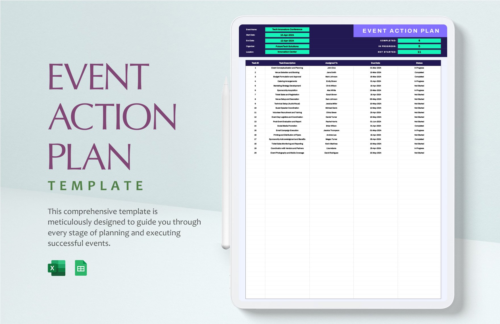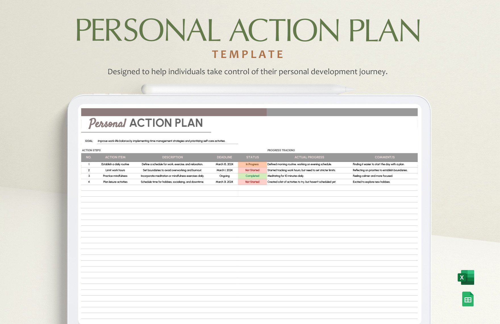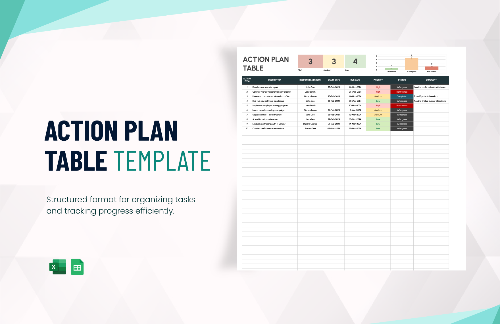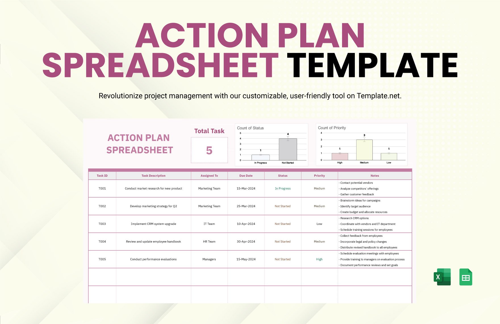Free House Plan Template
Free Download this Free House Plan Template Design in Zoom Format. Easily Editable, Printable, Downloadable.
Design, plan, or visualize interior layouts effortlessly with the Free Zoom House Plan Template. This collection includes 4 unique house plan layouts perfect for architects, real estate agents, interior designers, students, and homeowners looking to map out residential floor plans. These editable templates are designed for collaborative planning in Zoom, allowing you to customize, brainstorm, and present in real time.
Practical Layouts for Every Purpose
Labeled Residential Blueprint
Includes clearly marked rooms like the kitchen, living room, bedrooms, and bathroom—great for beginner planning, teaching, or visualizing simple layouts.
Functional Room Distribution View
Displays a balanced plan with room proportions and access points—ideal for presentations, interior design discussions, or renovation planning.
Minimalist Floor Guide
A clean architectural layout without room labels—best for freeform use, furniture placement planning, or mockup exercises.
Basic Structural Outline
Features bold lines to showcase room divisions and hallway paths—useful for construction concepts, zoning discussions, or layout experiments.
Key Features for Effective Planning
-
Editable room names, door placements, and space divisions
-
Clean visual structure ideal for digital brainstorming or printed planning
-
Compatible with Zoom whiteboard tools for real-time collaboration
-
Reusable for different floors, home types, or interior designs
-
Suitable for both professionals and beginners in planning or real estate
Use Cases for This Template
-
Architectural Drafting – Visualize home layouts before creating blueprints
-
Interior Design Mapping – Plan furniture placement or décor sections
-
Real Estate Demonstrations – Show property layouts to clients virtually
-
Construction Planning – Discuss room dimensions, pathways, and wall placements
-
Educational Purposes – Teach home planning, civil engineering, or design concepts
Platform Compatibility
-
Platform: Zoom Whiteboard
-
Accessible On: Web and Desktop
-
Tools Supported: Drawing, text, shape editing, color coding
-
Sharing Options: Real-time collaboration, exportable diagrams

