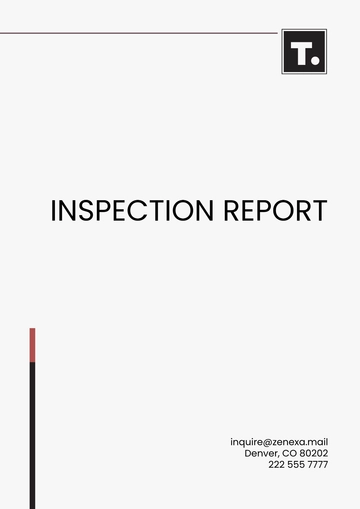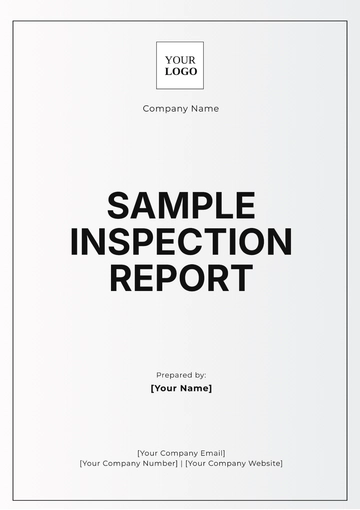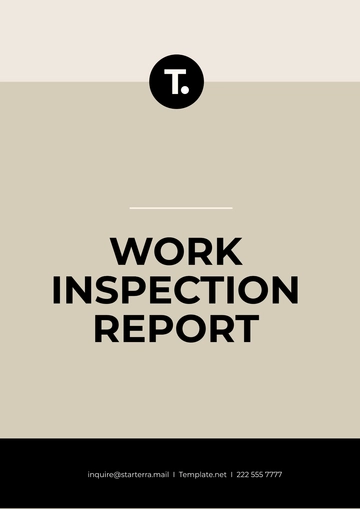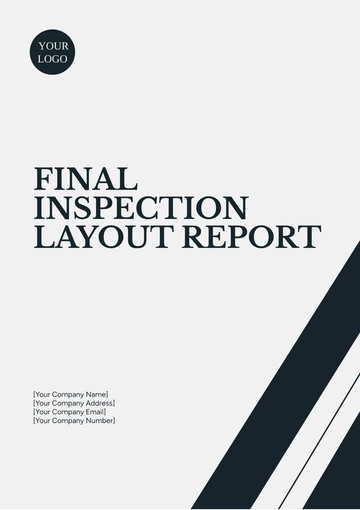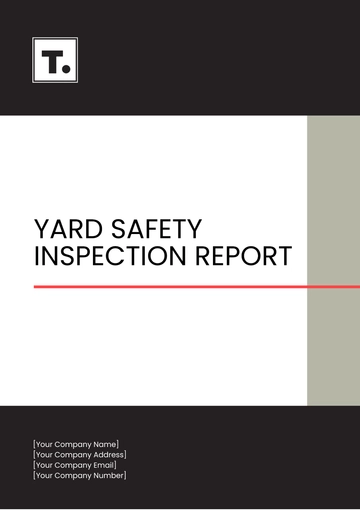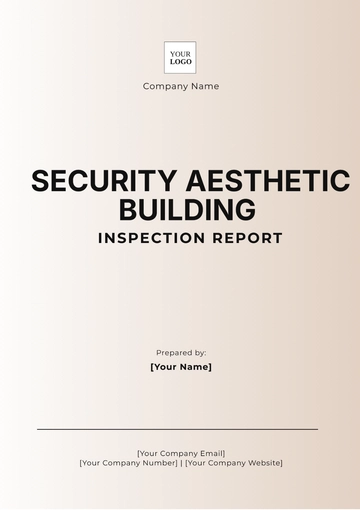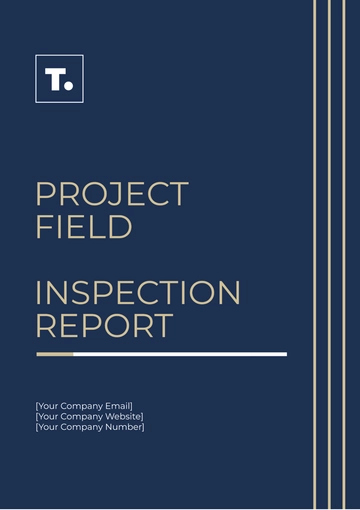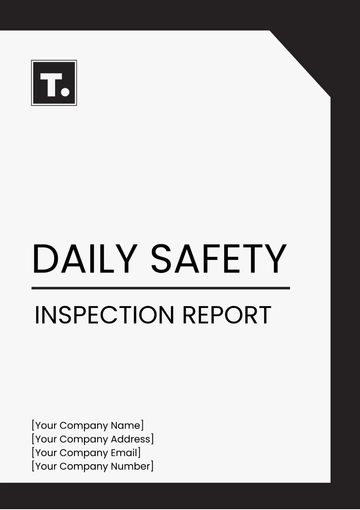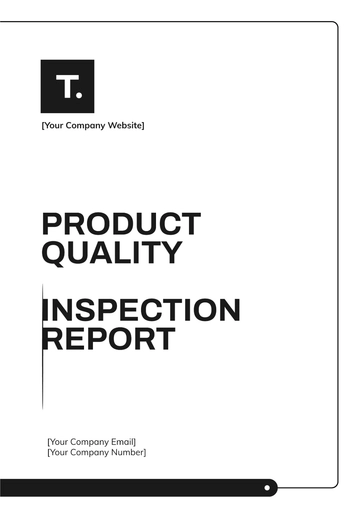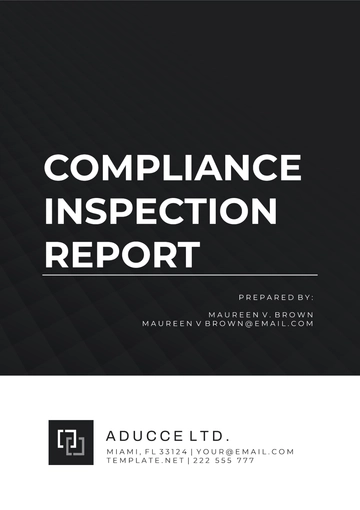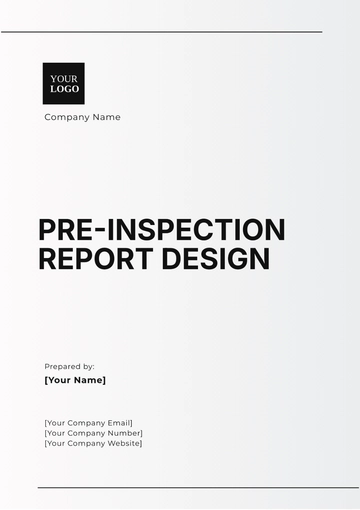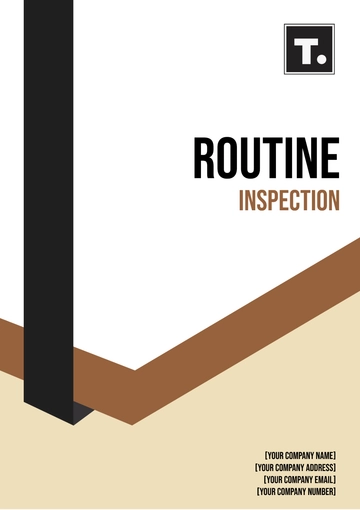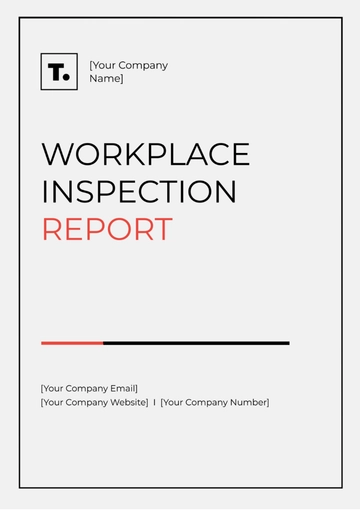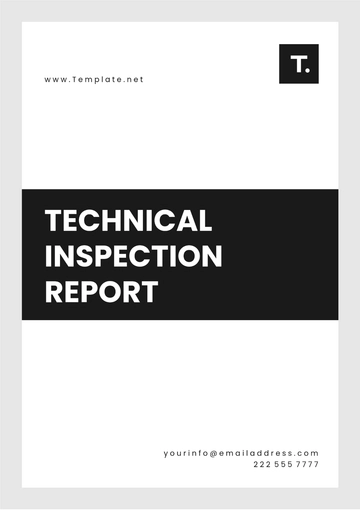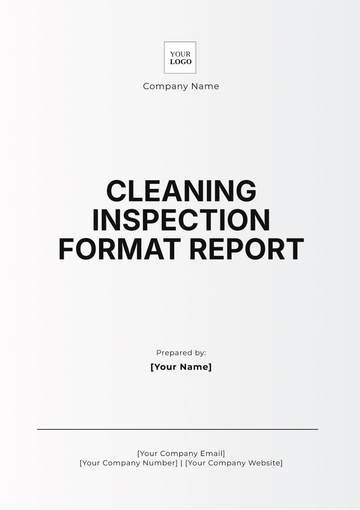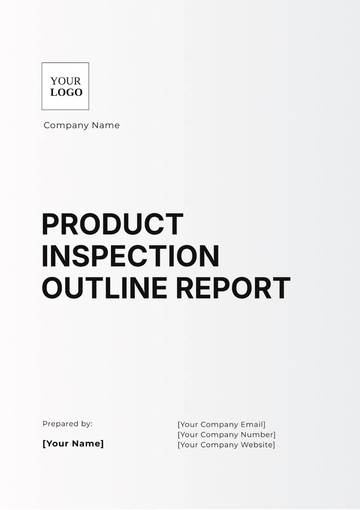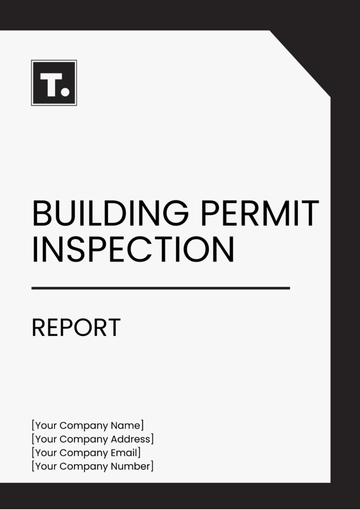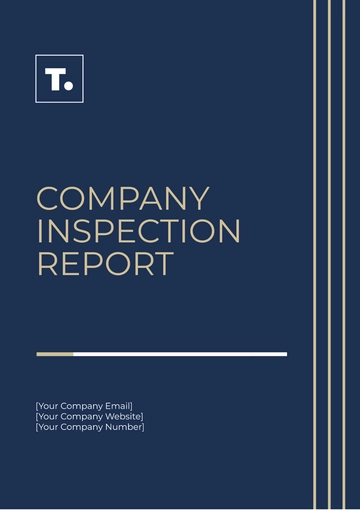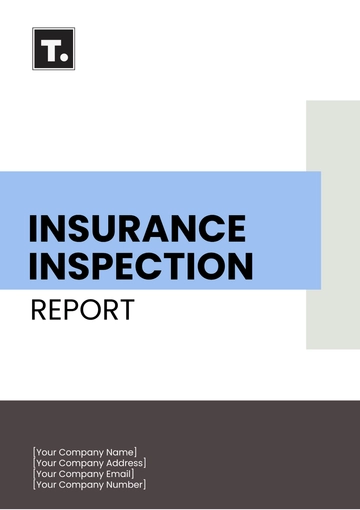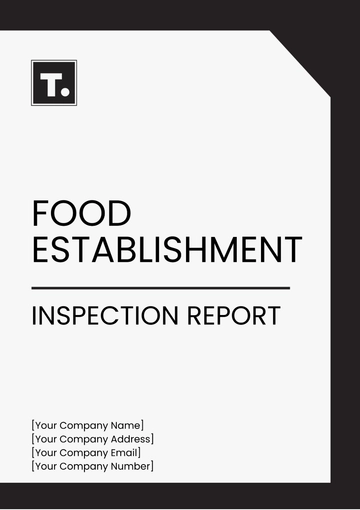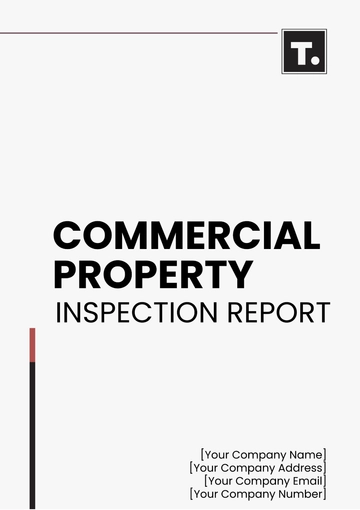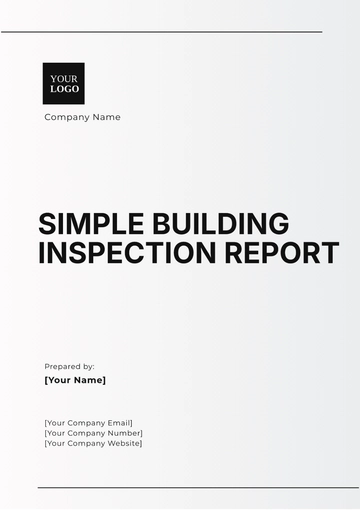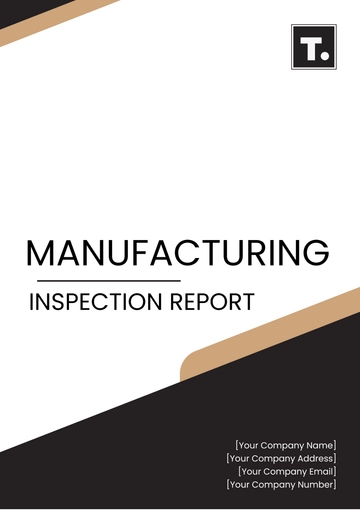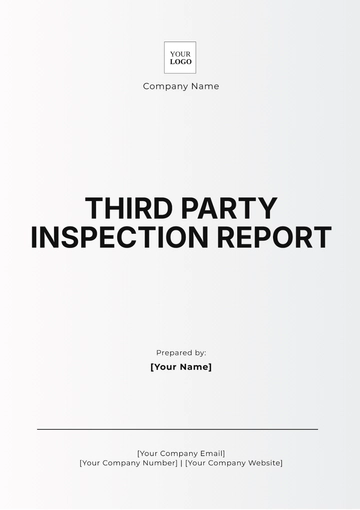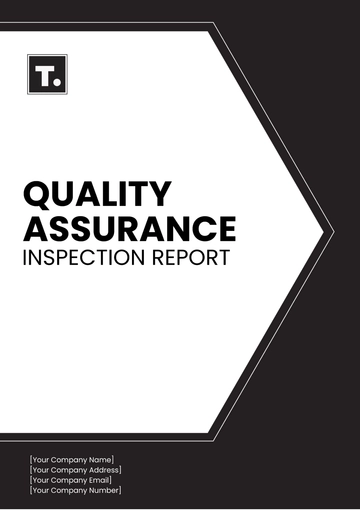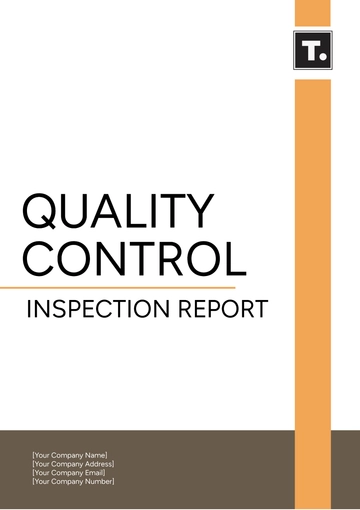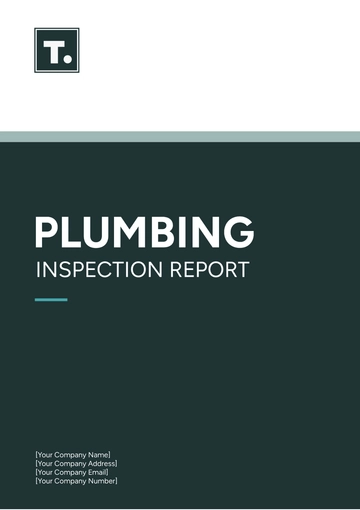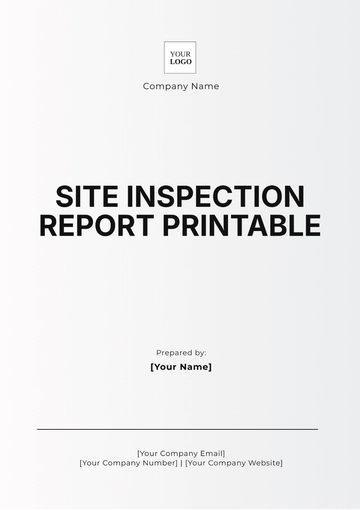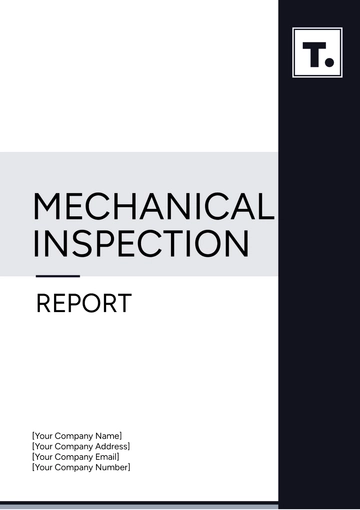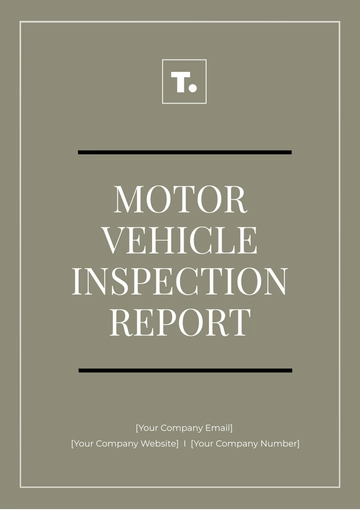Free Project Field Inspection Report
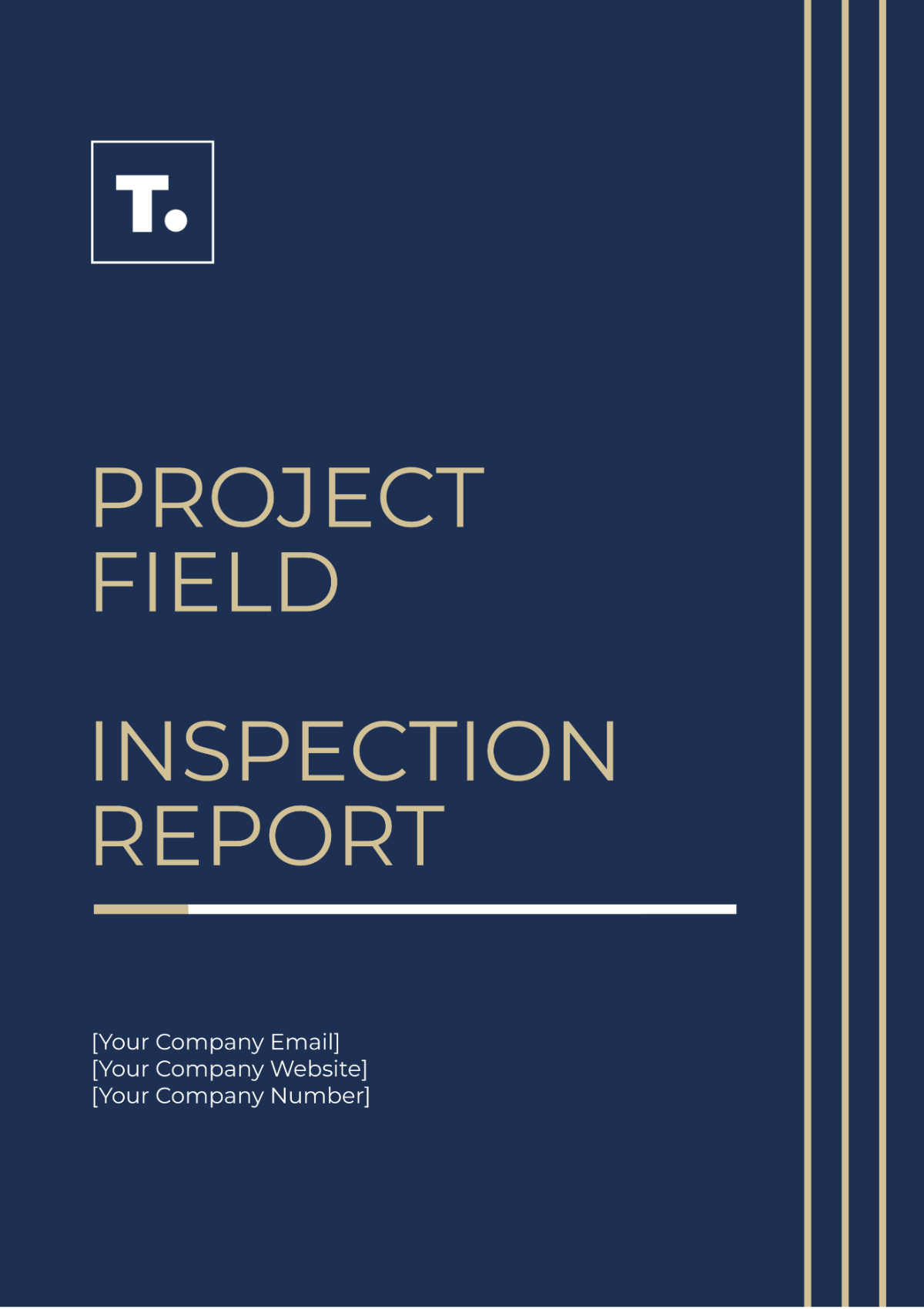
I. Project Overview
Date of Inspection: June 15, 2050
Project Name: Skyline Towers Construction
Project Location: Central City, Metro Area
Project Manager: John Smith
Client: Urban Developments Inc.
II. Inspection Details
A. Scope of Inspection
The inspection covered the following aspects:
Structural Integrity
Safety Compliance
Environmental Impact
B. Inspection Team
The inspection team consisted of:
Inspector: [Your Name]
Assistant Inspector: Mark Davis
Technical Specialist: Dr. William Johnson
C. Inspection Methodology
The inspection followed a systematic approach, including:
Visual Examination
Measurements and Assessments
Documentation Review
III. Findings and Observations
A. Summary of Findings
The inspection identified the following key findings:
Structural cracks were observed in the south tower on floors 10 and 15.
Non-compliance with safety standards in the construction site's scaffolding setup.
Environmental concerns related to soil erosion near the foundation.
B. Detailed Observations
1. Structural Integrity
Cracks exceeding 5 mm were found in columns on floors 10 and 15.
Support beams in the north wing are showing signs of rust.
2. Safety Compliance
Missing safety barriers were noted around the crane lifting area.
Inadequate signage regarding hazardous materials storage.
Environmental Impact
Evidence of soil erosion is near the west side of the foundation.
Improper disposal of construction debris in the eastern landfill area.
IV. Recommendations
A. Immediate Actions
Based on the findings, the following actions are recommended:
Repair structural cracks in columns on floors 10 and 15 by June 30, 2050.
Install additional safety barriers around the crane lifting area before July 1, 2050.
Implement proper waste management protocols immediately.
B. Long-term Measures
To prevent future issues, consider:
Regular structural inspections every 6 months.
Enhanced safety training for site personnel is provided quarterly.
Environmental sustainability initiatives include erosion control measures.
V. Conclusion
The inspection highlighted critical areas needing attention to ensure the project's success and compliance with standards. For further details, please contact:
[Your Name]
[Your Company Number]
- 100% Customizable, free editor
- Access 1 Million+ Templates, photo’s & graphics
- Download or share as a template
- Click and replace photos, graphics, text, backgrounds
- Resize, crop, AI write & more
- Access advanced editor
Ensure top-notch product standards with Template.net's Product Quality Inspection Report Template. Fully editable and customizable, this template allows you to meticulously document and assess product quality. Editable in our Ai Editor Tool, it streamlines the reporting process, making it an indispensable tool for quality control professionals aiming for excellence.
You may also like
- Sales Report
- Daily Report
- Project Report
- Business Report
- Weekly Report
- Incident Report
- Annual Report
- Report Layout
- Report Design
- Progress Report
- Marketing Report
- Company Report
- Monthly Report
- Audit Report
- Status Report
- School Report
- Reports Hr
- Management Report
- Project Status Report
- Handover Report
- Health And Safety Report
- Restaurant Report
- Construction Report
- Research Report
- Evaluation Report
- Investigation Report
- Employee Report
- Advertising Report
- Weekly Status Report
- Project Management Report
- Finance Report
- Service Report
- Technical Report
- Meeting Report
- Quarterly Report
- Inspection Report
- Medical Report
- Test Report
- Summary Report
- Inventory Report
- Valuation Report
- Operations Report
- Payroll Report
- Training Report
- Job Report
- Case Report
- Performance Report
- Board Report
- Internal Audit Report
- Student Report
- Monthly Management Report
- Small Business Report
- Accident Report
- Call Center Report
- Activity Report
- IT and Software Report
- Internship Report
- Visit Report
- Product Report
- Book Report
- Property Report
- Recruitment Report
- University Report
- Event Report
- SEO Report
- Conference Report
- Narrative Report
- Nursing Home Report
- Preschool Report
- Call Report
- Customer Report
- Employee Incident Report
- Accomplishment Report
- Social Media Report
- Work From Home Report
- Security Report
- Damage Report
- Quality Report
- Internal Report
- Nurse Report
- Real Estate Report
- Hotel Report
- Equipment Report
- Credit Report
- Field Report
- Non Profit Report
- Maintenance Report
- News Report
- Survey Report
- Executive Report
- Law Firm Report
- Advertising Agency Report
- Interior Design Report
- Travel Agency Report
- Stock Report
- Salon Report
- Bug Report
- Workplace Report
- Action Report
- Investor Report
- Cleaning Services Report
- Consulting Report
- Freelancer Report
- Site Visit Report
- Trip Report
- Classroom Observation Report
- Vehicle Report
- Final Report
- Software Report
