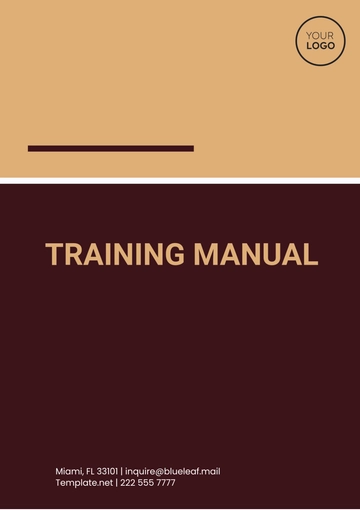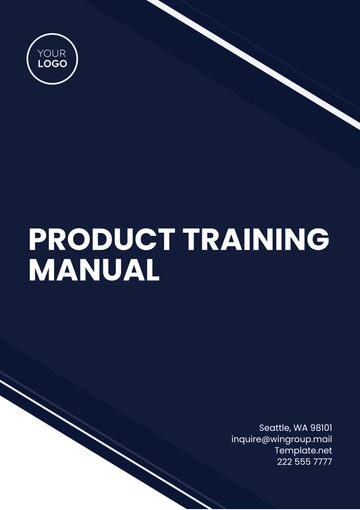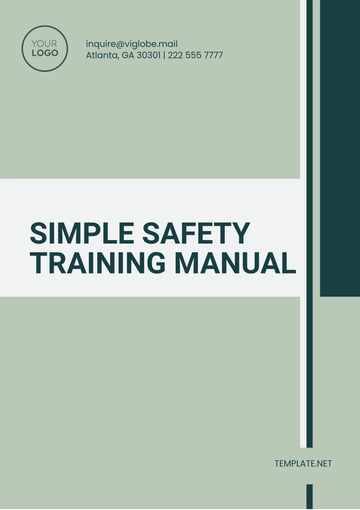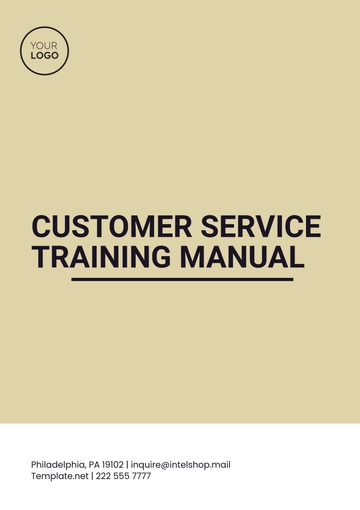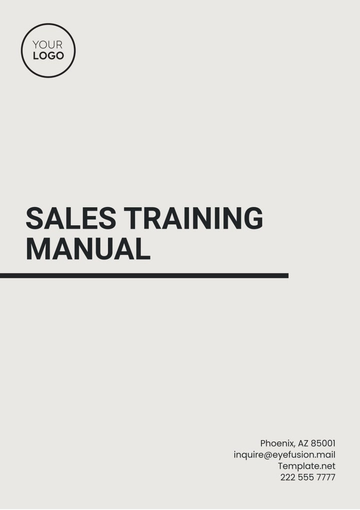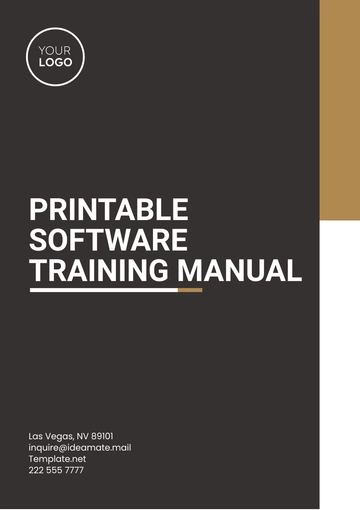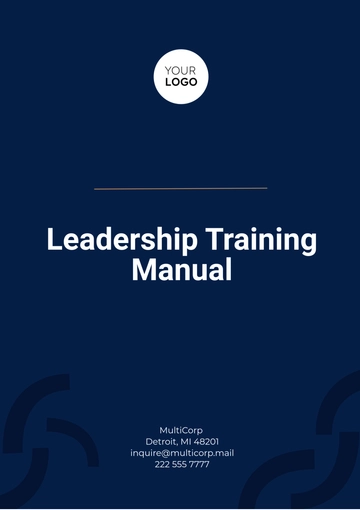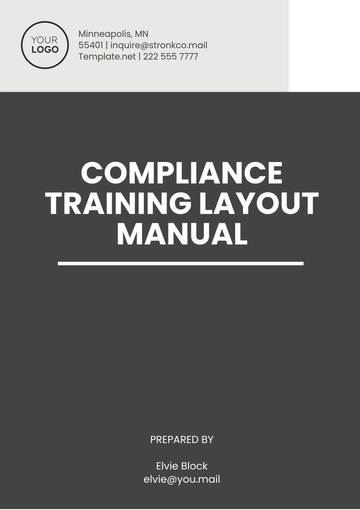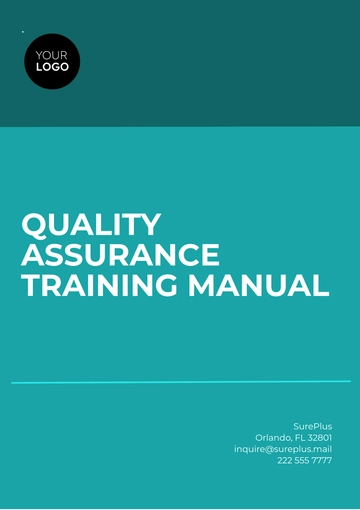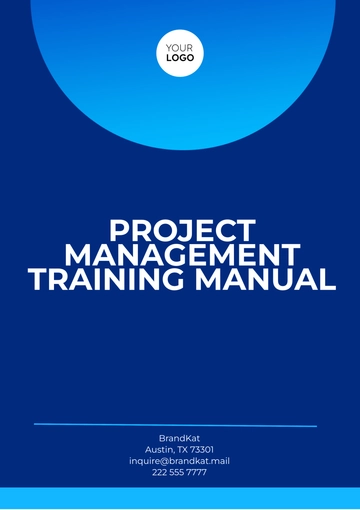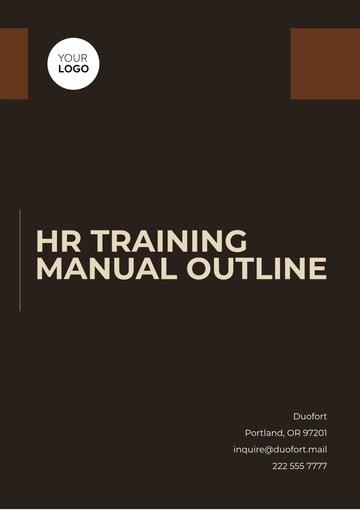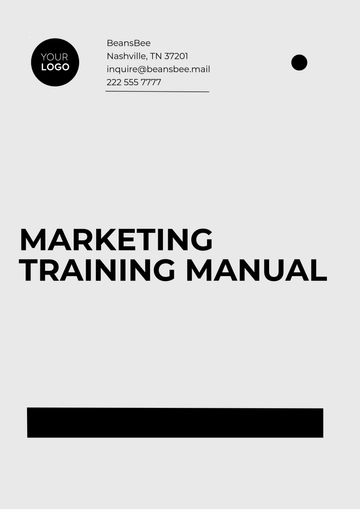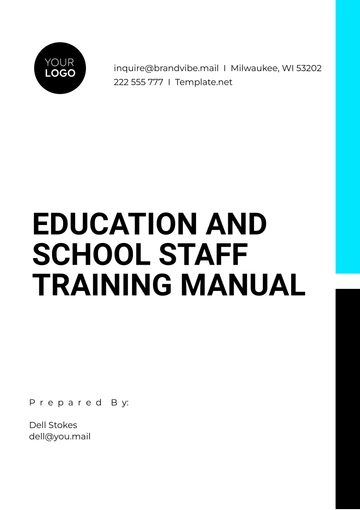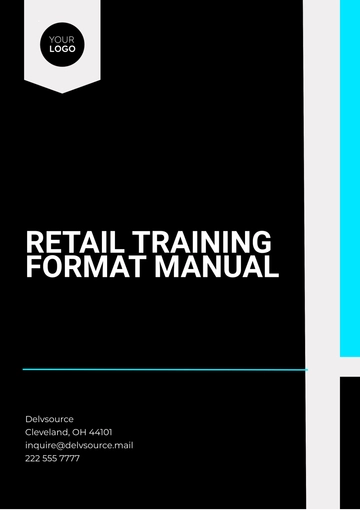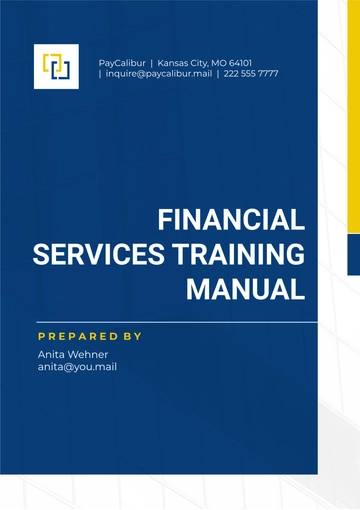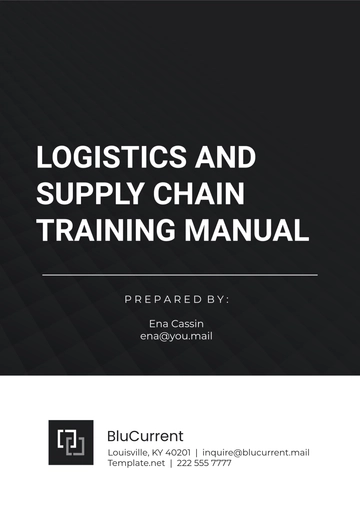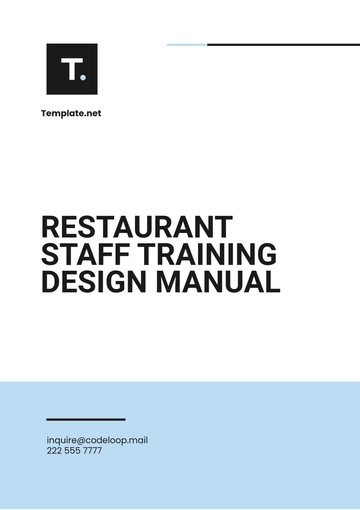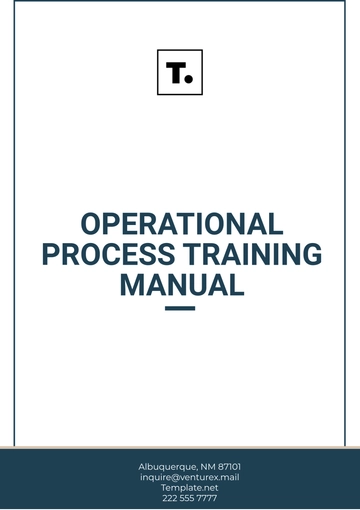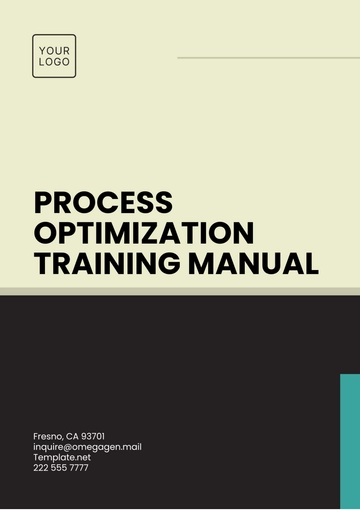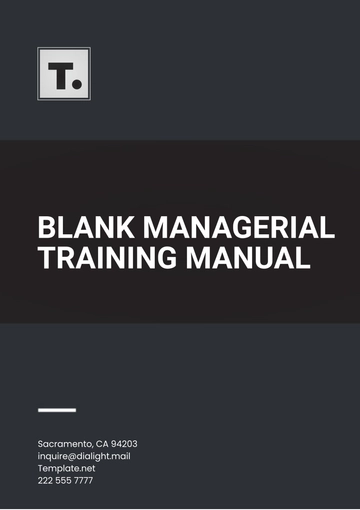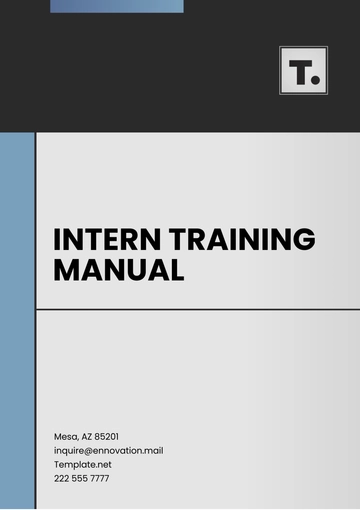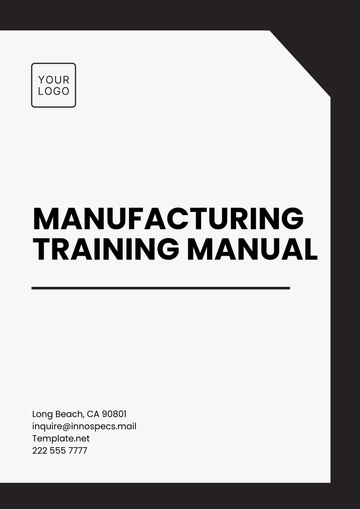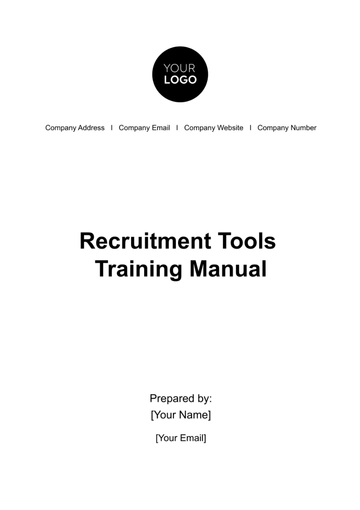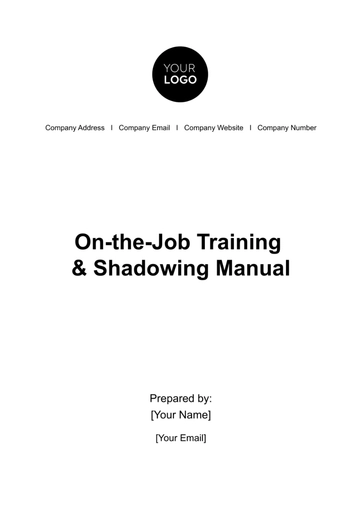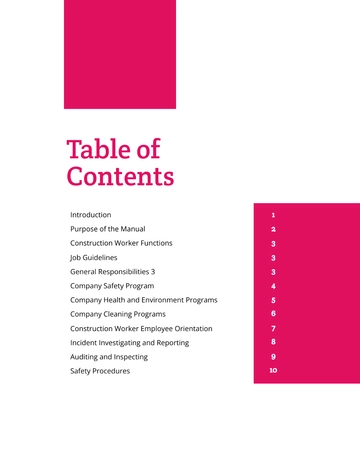Free Real Estate Construction Training Manual for New Employees
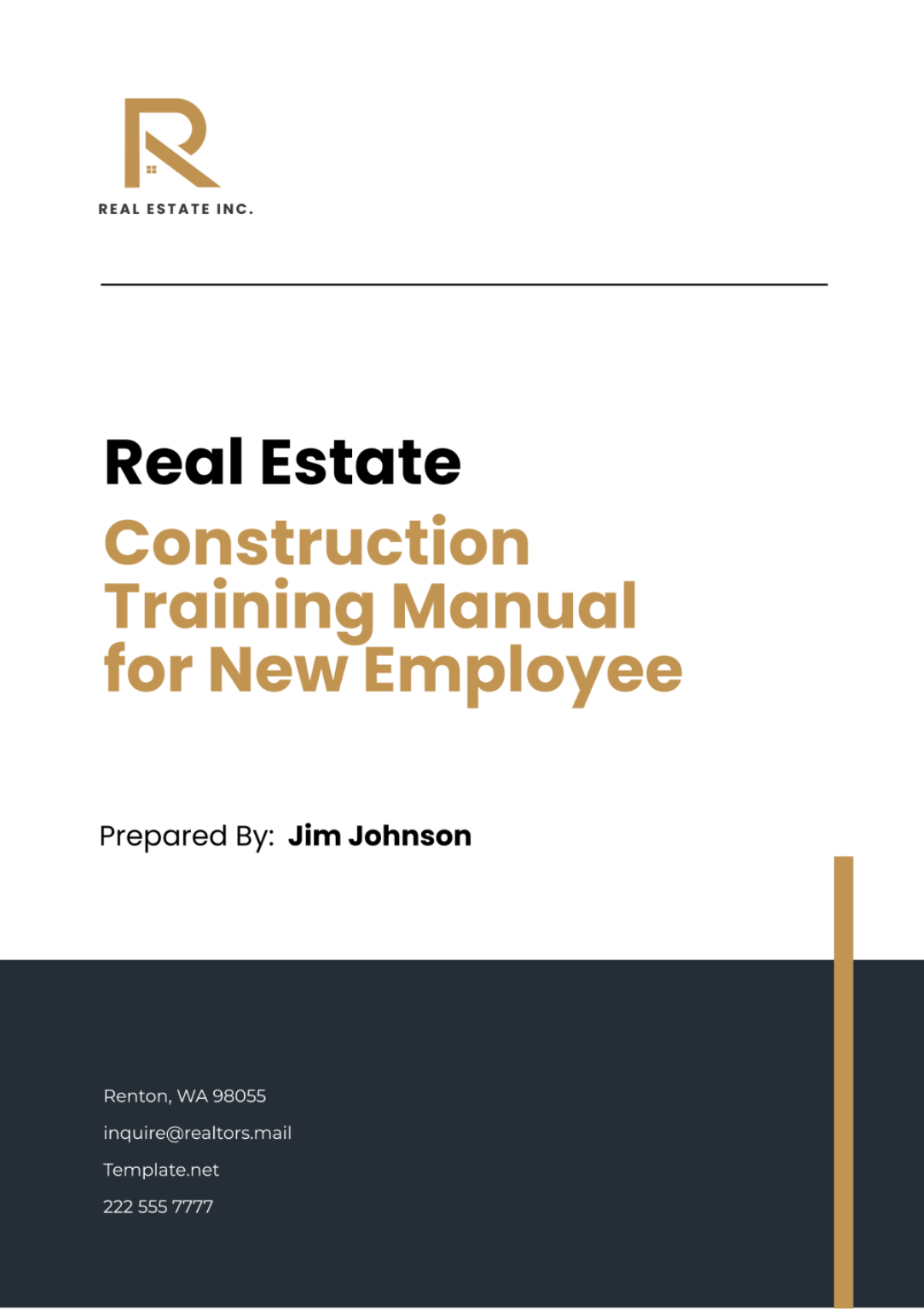
I. Introduction
A. Overview of the Training Manual
Purpose:
The purpose of this training manual is to provide comprehensive guidance and instruction to new employees entering the field of real estate construction. It aims to equip them with the necessary knowledge, skills, and understanding of the construction process, safety protocols, and industry standards to ensure successful project execution.
Objectives:
To familiarize new employees with the fundamental concepts and principles of real estate construction.
To educate employees on the roles and responsibilities within construction project teams.
To train employees on pre-construction, construction, and post-construction phases, including planning, execution, and quality control.
To emphasize the importance of safety protocols and regulatory compliance in construction environments.
Target Audience:
This training manual is designed for new employees entering the real estate construction industry, including but not limited to project managers, site supervisors, construction workers, and quality control inspectors.
II. Understanding Real Estate Construction
A. Introduction to Real Estate Construction:
Definition and Scope:
Real estate construction encompasses the planning, design, and execution of residential, commercial, and industrial buildings. It involves various stages, including site preparation, foundation construction, structural erection, interior finishing, and post-construction activities.
Key Concepts in Real Estate Construction:
Building Materials: The selection and use of appropriate materials such as concrete, steel, wood, and glass in construction projects.
Construction Methods: Different techniques and processes employed in building construction, including traditional methods like masonry and modern methods like prefabrication.
Regulations and Codes: Compliance with building codes, zoning regulations, and safety standards enforced by local, state, and national authorities.
Safety Procedures: Implementation of safety protocols and measures to prevent accidents and ensure a safe working environment for construction personnel.
B. Importance of Real Estate Construction:
Real estate construction plays a crucial role in shaping the built environment, providing essential infrastructure, and driving economic growth. It contributes to the development of residential communities, commercial spaces, and public facilities, thereby meeting the needs of society and enhancing the quality of life. Additionally, the construction industry creates employment opportunities, fosters innovation, and supports other sectors of the economy. Understanding the importance of real estate construction is essential for new employees to appreciate the significance of their roles and responsibilities within the industry.
III. Roles and Responsibilities A. Project Team Structure
Roles of Various Team Members:
Role
Responsibilities
Project Manager
Overall project coordination and management.
Budgeting and cost control.
Schedule planning and monitoring.
Site Supervisor
On-site supervision of construction activities.
Ensuring compliance with safety regulations.
Quality control and inspection.
Construction Workers
Execution of construction tasks according to specifications and plans.
Following safety protocols and procedures.
Quality Control Inspectors
Inspection of workmanship and materials.
Ensuring adherence to quality standards.
B. Responsibilities of Construction Personnel
Project Manager:
Coordinate and oversee all aspects of the construction project.
Develop project plans, schedules, and budgets.
Communicate with stakeholders and ensure client satisfaction.
Site Supervisor:
Supervise construction activities on-site.
Enforce safety protocols and ensure compliance with regulations.
Manage subcontractors and maintain progress reports.
Construction Workers:
Execute construction tasks according to plans and specifications.
Follow safety procedures and use personal protective equipment.
Maintain a clean and organized work environment.
Quality Control Inspectors:
Conduct inspections to verify workmanship and material quality.
Document findings and report any deviations from standards.
Work collaboratively with construction teams to resolve issues.
IV. Pre-Construction Phase
A. Planning and Design
Feasibility Studies: Feasibility studies are conducted to assess the viability of a construction project before committing significant resources. This phase involves analyzing various factors such as market demand, site conditions, regulatory requirements, and financial feasibility. The following steps are typically involved in conducting feasibility studies:
Step
Description
Market Analysis
Evaluate market demand for the proposed project, including demographics, competition, and trends.
Site Assessment
Assess the physical characteristics of the site, including topography, soil conditions, and access.
Financial Analysis
Estimate the project's costs, revenues, and potential return on investment.
Risk Assessment
Identify potential risks and uncertainties that may affect the project's success.
Feasibility Report
Compile findings into a comprehensive report outlining the project's feasibility and recommended actions.
Architectural Design: Architectural design is the process of creating detailed plans and drawings for the construction of a building. It involves translating the client's requirements and vision into functional and aesthetically pleasing designs. Key steps in the architectural design process include:
Step
Description
Programming
Gather and analyze the client's needs and preferences to establish design objectives and requirements.
Schematic Design
Develop initial design concepts and floor plans that reflect the project's program and spatial requirements.
Design Development
Refine the chosen concept into a comprehensive design solution, including building massing, materials, and systems.
Construction Documents
Prepare detailed drawings, specifications, and other documents required for construction bidding and permits.
Design Review
Review the design with stakeholders to ensure alignment with project goals, budget, and schedule.
Engineering Design: Engineering design involves the structural and mechanical design aspects of a building project, ensuring its safety, functionality, and efficiency. This phase includes the following steps:
Step
Description
Structural Design
Determine the structural system, sizing of structural members, and analysis of loads and forces.
Mechanical Design
Design HVAC (Heating, Ventilation, and Air Conditioning), plumbing, and electrical systems for the building.
Electrical Design
Layout lighting, power distribution, and communication systems to meet building code and user requirements.
Fire Protection Design
Incorporate fire suppression and detection systems to ensure occupant safety and compliance with fire codes.
B. Permitting and Approvals
Regulatory Requirements: Before commencing construction, it is essential to understand and comply with local building codes, zoning regulations, and other regulatory requirements. This involves:
Step
Description
Code Research
Research applicable building codes, zoning ordinances, and other regulations governing the project's location.
Compliance Assessment
Evaluate the project design to ensure compliance with regulatory requirements and standards.
Permit Identification
Identify the permits and approvals required for site development, building construction, and utilities installation.
Documentation Preparation
Gather necessary documentation, such as plans, specifications, and environmental assessments, for permit applications.
Permit Application Process: Applying for permits involves submitting required documentation to the relevant regulatory agencies and obtaining approvals. This process includes:
Step
Description
Application Preparation
Complete permit application forms and assemble supporting documents, including plans, surveys, and reports.
Submission
Submit permit applications to the appropriate regulatory agencies along with the required fees.
Review and Approval
Agencies review applications for compliance with regulations and may request revisions before granting approval.
Permit Issuance
Upon approval, permits are issued, allowing the project to proceed with construction activities.
Environmental Impact Assessment: Construction projects may have environmental impacts that require assessment and mitigation. This involves:
Step
Description
Impact Identification
Identify potential environmental impacts of the project, such as habitat disruption or pollution.
Mitigation Planning
Develop measures to minimize or offset negative impacts, such as erosion control or habitat restoration.
Environmental Documentation
Prepare environmental impact assessments, environmental management plans, and other required documentation.
Regulatory Compliance
Ensure compliance with environmental regulations and obtain permits for activities affecting sensitive areas.
V. Construction Phase
A. Site Preparation
Clearing and Grading:
Remove vegetation, debris, and obstructions from the construction site.
Grade the site to establish proper drainage and create a level surface for construction.
Install erosion control measures to prevent soil erosion and sedimentation.
Excavation:
Excavate trenches or foundations as per the site and foundation plans.
Remove soil and rock to the required depth, ensuring stability and load-bearing capacity.
Coordinate with utility companies to locate and relocate underground utilities.
Utilities Installation:
Install underground utilities such as water, sewer, electricity, and telecommunications.
Coordinate with utility providers to connect the site to existing infrastructure.
Test and inspect utility installations to ensure proper functioning and compliance with regulations.
B. Building Foundation
Types of Foundations:
Discuss various types of foundations such as shallow foundations (e.g., strip footings, pad footings) and deep foundations (e.g., piles, caissons).
Explain the selection criteria based on soil conditions, building loads, and structural requirements.
Provide examples of projects where different foundation types are used.
Foundation Construction Process:
Describe the steps involved in foundation construction, including excavation, footing layout, formwork installation, and concrete pouring.
Explain quality control measures such as reinforcement inspection and concrete testing.
Emphasize the importance of proper curing and protection of the foundation to ensure long-term durability.
C. Structural Construction
Framing:
Introduce framing materials and techniques commonly used in construction, such as wood framing, steel framing, and concrete framing.
Explain the framing process, including layout, assembly, and erection of structural components.
Discuss safety precautions and quality standards for framing work.
Roofing:
Explore different roofing materials and systems, including shingles, tiles, metal panels, and membrane roofs.
Describe the installation process, including sheathing, underlayment, flashing, and roofing membrane application.
Highlight key considerations for roof design, such as slope, drainage, and insulation requirements.
Exterior Finishes:
Discuss exterior finish materials such as siding, stucco, brick, and stone.
Explain the installation process, including surface preparation, application techniques, and weatherproofing.
Address aesthetic considerations and maintenance requirements for exterior finishes.
VI. Quality Control and Safety
A. Quality Assurance
Inspection Procedures:
Regular inspections are conducted throughout the construction process to ensure compliance with quality standards and specifications. Inspection procedures include:
Inspection Stage
Inspection Activities
Foundation
Verify dimensions, reinforcement placement, and concrete quality.
Framing
Check framing alignment, connections, and structural integrity.
Roofing
Inspect roofing materials, flashing details, and waterproofing.
Interior Finishes
Evaluate installation of drywall, flooring, and cabinetry.
Quality Control Measures: Quality control measures are implemented to prevent defects and ensure consistency in construction. These measures include:
Quality Control Measure
Description
Material Testing
Conduct tests on construction materials such as concrete and steel.
Workmanship Standards
Establish standards for craftsmanship and construction techniques.
Document Control
Maintain records of inspections, test results, and non-conformances.
Continuous Improvement
Implement feedback mechanisms to address issues and improve processes.
B. Safety Protocols
Hazard Identification:
Identify potential hazards on construction sites, including:
Type of Hazard
Examples
Physical Hazards
Falls, slips, trips, struck-by incidents.
Chemical Hazards
Exposure to hazardous materials.
Biological Hazards
Exposure to mold, bacteria, or viruses.
Environmental Hazards
Extreme temperatures, noise, vibration.
Personal Protective Equipment (PPE):
Personal protective equipment is provided to construction workers to mitigate risks and ensure their safety. Examples of PPE include:
Type of PPE
Examples
Head Protection
Hard hats, safety helmets.
Eye Protection
Safety glasses, goggles.
Respiratory Protection
Dust masks, respirators.
Hearing Protection
Earplugs, earmuffs.
Hand Protection
Work gloves, chemical-resistant gloves.
Foot Protection
Steel-toe boots, safety shoes.
Emergency Response Procedures:
Establish protocols for responding to emergencies on construction sites, including:
Type of Emergency
Response Procedures
Medical Emergency
Call emergency services, administer first aid.
Fire Emergency
Evacuate the area, activate fire alarm, use fire extinguishers.
Hazardous Material Spill
Contain the spill, notify authorities, follow cleanup procedures.
Structural Collapse
Evacuate the area, assess structural integrity, initiate rescue operations.
VII. Project Management
A. Budgeting and Cost Control
Estimating Costs: Estimating costs is a critical aspect of project management in real estate construction. It involves forecasting the expenses associated with various project components. Examples of cost estimation methods include:
Cost Estimation Method
Description
Quantity Takeoff
Calculate material quantities based on project drawings and specifications.
Unit Cost Estimation
Determine the cost per unit of materials, labor, and equipment.
Historical Data Analysis
Reference past projects to estimate costs based on similar work items.
Parametric Estimation
Use mathematical models to predict costs based on project parameters.
Budget Allocation: Once costs are estimated, the project budget is allocated to different cost categories based on their importance and priority. Budget allocation ensures that sufficient funds are allocated to each aspect of the project. Example budget allocation for a real estate construction project:
Cost Category
Allocation Percentage
Materials
40%
Labor
30%
Equipment
15%
Subcontractors
10%
Contingency
5%
Cost Monitoring: Cost monitoring involves tracking project expenses throughout the construction process to ensure they align with the budget. Key activities in cost monitoring include:
Cost Monitoring Activity
Description
Expense Tracking
Record and track expenses related to materials, labor, equipment, and overhead.
Variance Analysis
Compare actual costs to budgeted costs and identify any discrepancies.
Change Order Management
Evaluate and process change orders to adjust the project budget as needed.
Earned Value Management
Measure project performance against the planned budget and schedule.
B. Scheduling and Timeline Management
Construction Schedule Development: Developing a construction schedule involves creating a timeline for project activities and establishing their sequence. The following steps are involved in schedule development:
Schedule Development Step
Description
Work Breakdown Structure
Decompose the project into smaller, manageable tasks and activities.
Activity Sequencing
Determine the logical order in which activities must be performed.
Duration Estimation
Estimate the time required to complete each activity.
Resource Allocation
Assign resources such as labor, equipment, and materials to activities.
Critical Path Analysis
Identify the longest path of dependent activities to determine project duration.
Progress Tracking: Progress tracking involves monitoring actual project progress against the planned schedule. Methods for progress tracking include:
Progress Tracking Method
Description
Daily Reports
Document daily activities, accomplishments, and any issues or delays encountered.
Milestone Tracking
Monitor the completion of key project milestones and deliverables.
Schedule Updates
Revise the construction schedule as needed based on actual progress and changes.
Communication
Regularly communicate progress updates with stakeholders to ensure alignment.
Schedule Optimization: Schedule optimization aims to improve project efficiency and meet project deadlines. Strategies for schedule optimization include:
Schedule Optimization Strategy
Description
Resource Leveling
Adjust resource assignments to prevent overallocation and resource conflicts.
Fast-Tracking
Accelerate the completion of critical path activities to shorten the project duration.
Sequencing Modifications
Adjust the sequence of activities to minimize dependencies and delays.
Schedule Compression
Shorten activity durations to reduce the overall project duration.
VIII. Post-Construction Phase
A. Commissioning and Handover
Systems Testing: Systems testing involves verifying the functionality and performance of building systems such as HVAC, electrical, plumbing, and fire protection. The testing process includes:
System Testing Stage
Description
HVAC Testing
Test heating, ventilation, and air conditioning systems for proper operation and performance.
Electrical Testing
Conduct electrical tests to ensure wiring, circuits, and equipment function correctly.
Plumbing Testing
Check plumbing systems for leaks, proper drainage, and water pressure.
Fire Protection Testing
Test fire suppression and detection systems to ensure they operate as intended.
Client Training: Client training involves educating building owners and occupants on the operation and maintenance of building systems and equipment. Training sessions cover:
Training Topics
Description
HVAC System Operation
Provide instructions on thermostat settings, air filter replacement, and troubleshooting.
Electrical System Maintenance
Explain safety precautions, circuit breaker operation, and electrical system troubleshooting.
Plumbing System Care
Demonstrate how to locate shut-off valves, address common plumbing issues, and prevent clogs.
Fire Safety Procedures
Review evacuation routes, fire extinguisher operation, and emergency response protocols.
Documentation Handover: Documentation handover involves transferring project documents, manuals, and records to the client for future reference and maintenance. Key documents include:
Document Type
Description
As-Built Drawings
Revised construction drawings reflecting any changes made during construction.
Operation and Maintenance Manuals
Instructions for operating, maintaining, and troubleshooting building systems.
Warranty Information
Details of warranties and guarantees for building materials and equipment.
Compliance Certificates
Certificates of compliance with building codes, regulations, and permits.
B. Maintenance and Warranty
Maintenance Planning: Maintenance planning involves developing schedules and procedures for ongoing maintenance activities to preserve the integrity and functionality of the building. This includes:
Maintenance Activity
Description
Preventive Maintenance
Schedule regular inspections and maintenance tasks to prevent equipment failures and prolong lifespan.
Corrective Maintenance
Address issues and malfunctions promptly to minimize downtime and prevent further damage.
Predictive Maintenance
Use data and analytics to predict equipment failures and schedule maintenance proactively.
Seasonal Maintenance
Perform maintenance tasks specific to seasonal changes and weather conditions.
Warranty Obligations: Warranty obligations ensure that the building contractor is responsible for addressing defects and issues covered under warranty agreements. This includes:
Warranty Management Task
Description
Warranty Tracking
Maintain records of warranty coverage, expiration dates, and warranty claims made.
Warranty Claims Processing
Initiate and process warranty claims for defective materials or workmanship.
Warranty Repairs
Coordinate repairs or replacements with subcontractors or vendors as necessary.
Warranty Expiry Management
Monitor warranty expiration dates and schedule inspections or repairs before warranties expire.
- 100% Customizable, free editor
- Access 1 Million+ Templates, photo’s & graphics
- Download or share as a template
- Click and replace photos, graphics, text, backgrounds
- Resize, crop, AI write & more
- Access advanced editor
Empower new employees with the Real Estate Construction Training Manual Template from Template.net. This editable and customizable manual provides comprehensive guidance for navigating construction processes and procedures. Tailor it effortlessly using our Ai Editor Tool for personalized training. Simplify onboarding and enhance employee skills with this invaluable resource.
