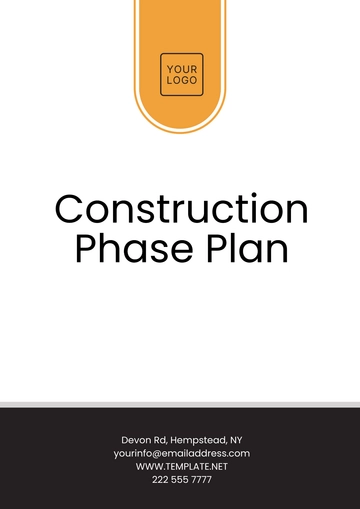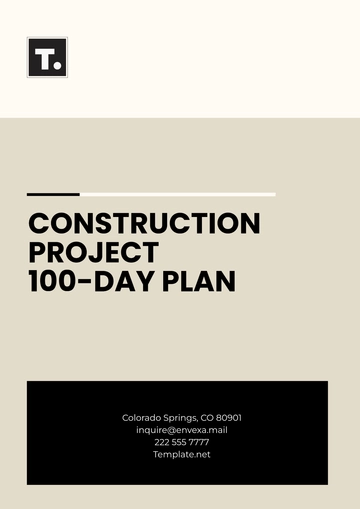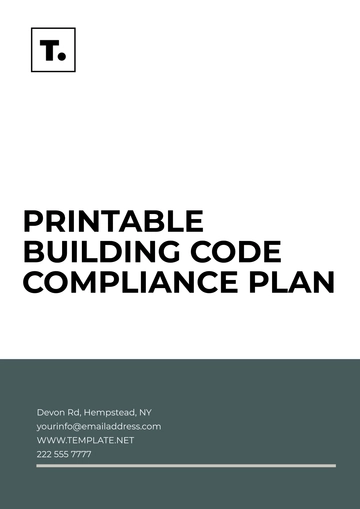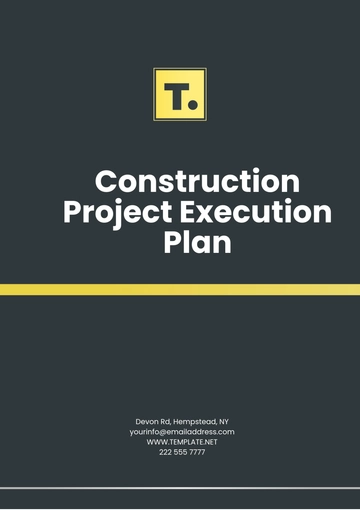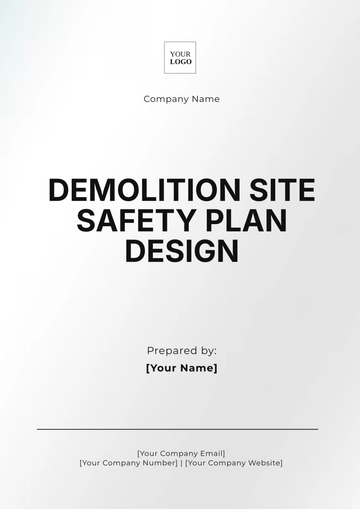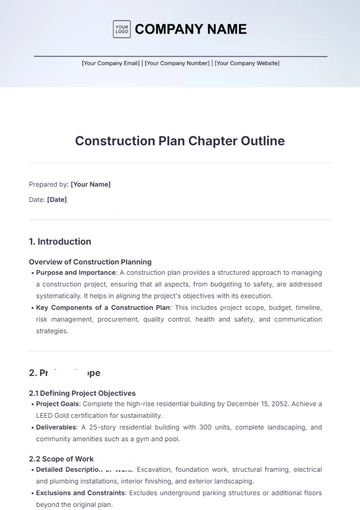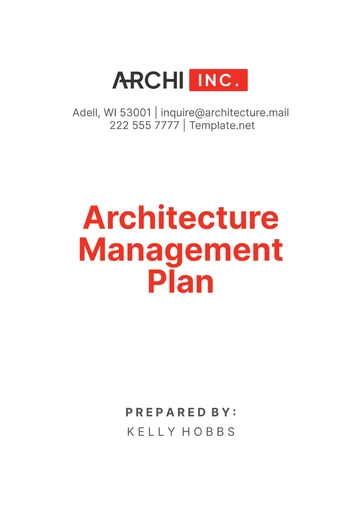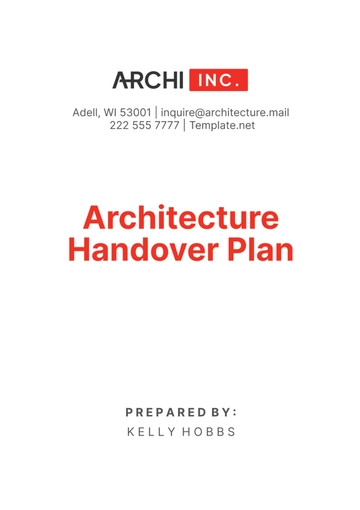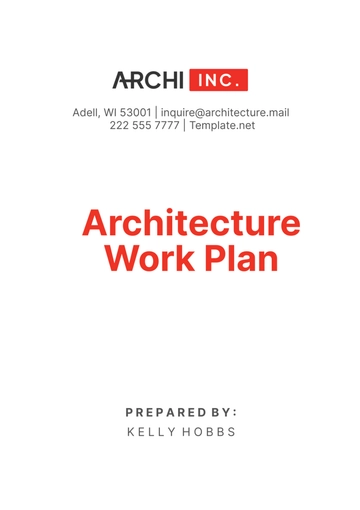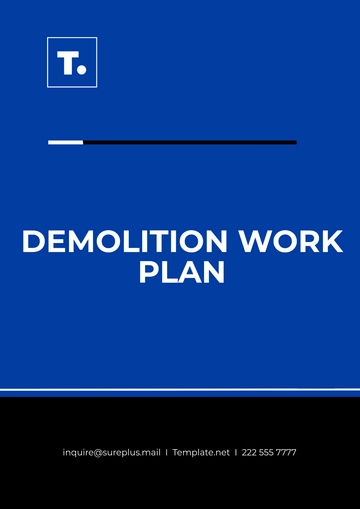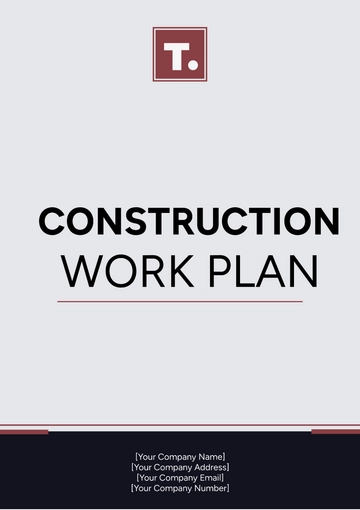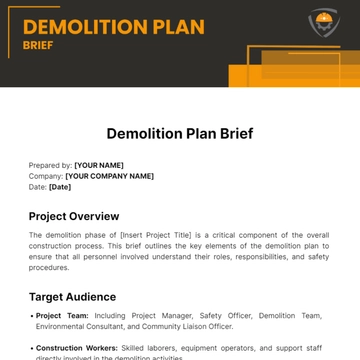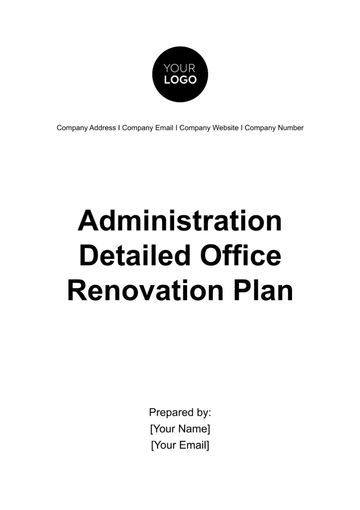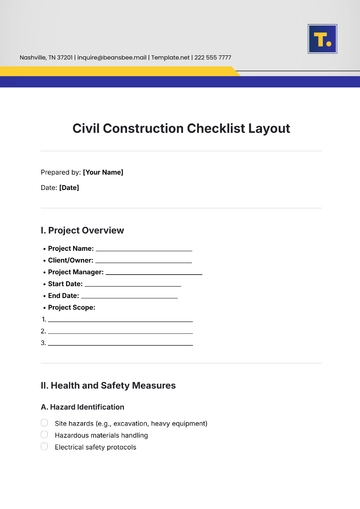Free Demolition Work Plan
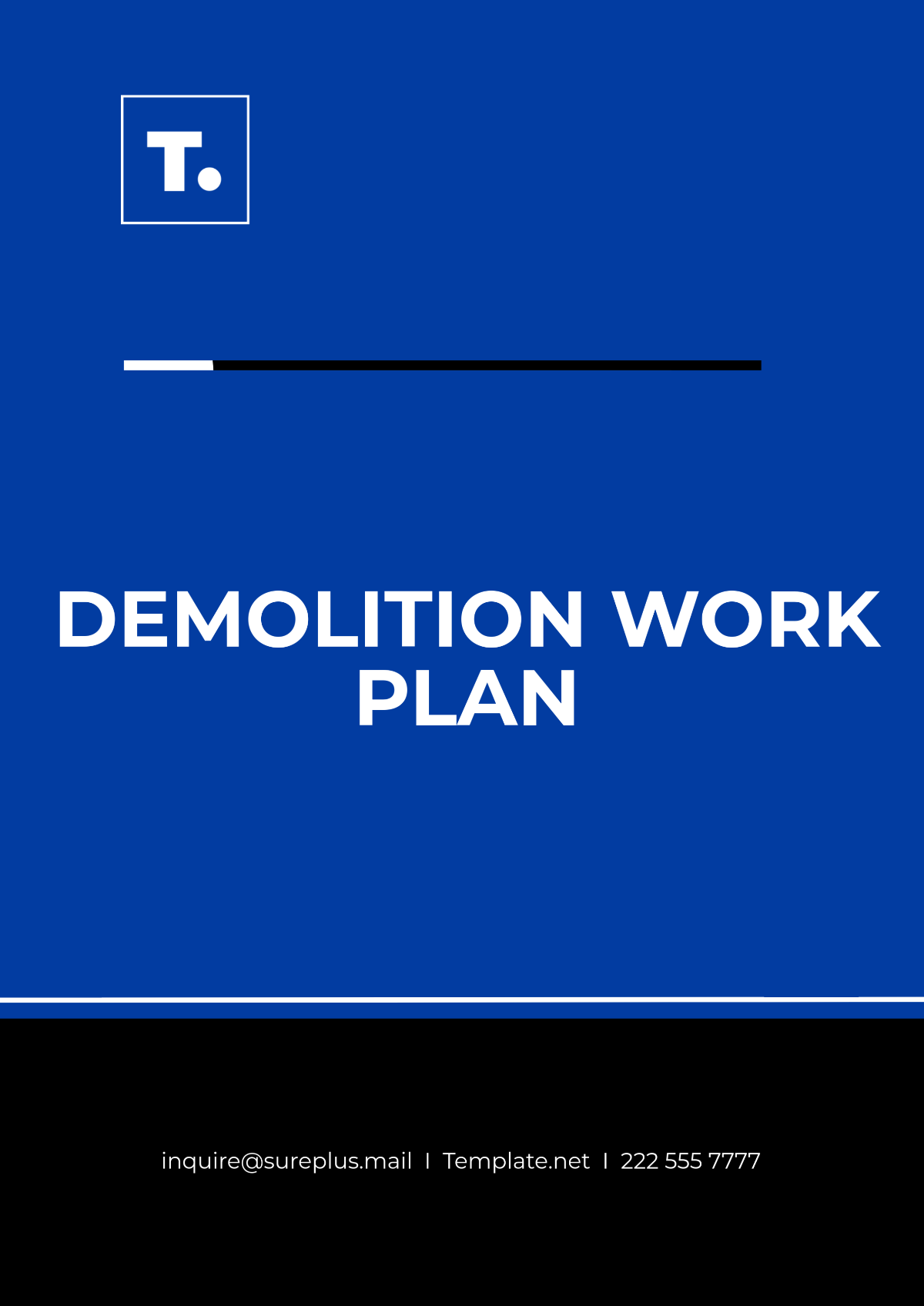
Name: | [YOUR NAME] |
Company: | [YOUR COMPANY NAME] |
Department: | [YOUR DEPARTMENT] |
Date: | [DATE] |
I. Introduction
This Demolition Work Plan outlines the procedures and safety measures to be followed during the demolition of the Old Oak Office Building, located at 1234 Oak Street, Springfield, IL 62701. The project is scheduled to begin in the year 2050, with all activities expected to be completed by December 15, 2050. The plan is designed to ensure compliance with local building codes, safety regulations, and environmental standards. Our goal is to execute the demolition process efficiently, safely, and in a manner that minimizes disruption to the surrounding community and the environment.
This work plan includes detailed information about the scope of demolition, safety measures, equipment used, waste management practices, and timeline for completion.
II. Scope of Work
The scope of this demolition project includes the complete deconstruction of the Old Oak Office Building. The scope will be divided into phases to ensure effective execution:
Building Demolition: Removal of the entire building structure, including walls, floors, roof, and support beams. This will include any non-load-bearing elements.
Interior Demolition: Complete demolition of all internal structures, including drywall, flooring, ceilings, partitions, and plumbing.
Hazardous Materials Removal: Safe removal of any hazardous materials, such as asbestos, lead paint, and mold. This process will be handled by a licensed hazardous materials contractor.
Utility Disconnections: Disconnection of all essential utilities (water, electricity, gas) before commencing demolition to avoid safety hazards. This will be coordinated with local utility providers.
Site Preparation: Ensuring the site is cleared of any debris, vegetation, or obstacles before demolition begins. This includes fencing, signage, and securing the site for safety.
III. Safety Plan
The safety of all personnel involved in this demolition project is our top priority. Below are the key components of our comprehensive safety plan:
Personal Protective Equipment (PPE): All workers will be required to wear full PPE, including hard hats, safety goggles, high-visibility vests, steel-toe boots, hearing protection, and respiratory protection as needed.
Hazardous Materials Handling: A licensed hazardous material removal team will handle and dispose of any asbestos, lead, or chemicals found in the building. Proper containment procedures will be followed to prevent exposure.
Emergency Procedures: Emergency exits, fire alarms, and emergency medical equipment will be in place on-site. An emergency evacuation plan will be posted in common areas, and staff will undergo emergency response drills.
Site Signage and Barricades: Clear signage indicating hazards, restricted areas, and emergency exits will be posted throughout the demolition site. Barricades will be erected to prevent unauthorized access to the hazardous zones.
Training and Safety Briefings: All workers will undergo a pre-demolition safety briefing and be trained in the proper use of machinery and safety equipment. Refresher training will be conducted weekly.
IV. Risk Assessment
A thorough risk assessment has been conducted to identify and mitigate potential hazards during the demolition process. The following risks have been identified and addressed:
Structural Collapse: The risk of building collapse during demolition is mitigated by using shoring systems and controlled demolition techniques. We will use a step-by-step approach to safely deconstruct the building, starting with the removal of non-structural elements.
Dust and Airborne Particles: The demolition process will generate significant dust. We will implement water spraying systems throughout the site to reduce airborne particles and minimize environmental impact.
Noise and Vibration: Noise levels will be monitored to ensure they do not exceed acceptable limits. Noise barriers will be placed around the perimeter, and equipment will be regularly maintained to reduce vibration and noise levels.
Heavy Machinery Operation: All heavy machinery, such as excavators and bulldozers, will be operated by certified operators. The machinery will undergo regular safety checks to prevent malfunctions.
V. Equipment and Materials
The following equipment and materials will be used for the demolition of the building:
Demolition Equipment: Excavators, cranes, jackhammers, bulldozers, and hydraulic shears will be used to break down the structure. All equipment will be inspected for safety before operation.
Transportation Vehicles: Dump trucks and hauling vehicles will be used to remove debris from the site. Trucks will be equipped with tarps to prevent debris from falling during transportation.
Materials: Temporary supports, timber, and scaffolding will be used to stabilize sections of the building as necessary. Rebar and concrete may be used to reinforce areas during demolition if needed.
Waste Disposal Containers: We will use various waste containers to separate materials for recycling and disposal, such as bins for metal, wood, concrete, and hazardous materials.
VI. Waste Management
Proper waste management is crucial to minimize environmental impact and ensure compliance with local regulations. The following procedures will be followed:
Debris Sorting: All demolition debris will be sorted on-site into recyclable and non-recyclable materials. Metals (steel, copper), wood, and concrete will be separated for recycling. Non-recyclable materials will be sent to certified waste disposal facilities.
Disposal Procedures: Hazardous materials will be removed by licensed contractors and disposed of according to environmental and safety regulations. Asbestos will be handled under strict containment measures to prevent exposure.
Recycling: Concrete, metal, and wood will be recycled or repurposed for use in other construction projects. A local recycling center (Springfield Recycling Center, 789 Elm Street, Springfield, IL) will be used to handle all recyclable materials.
VII. Timeline
The demolition project is scheduled to begin on March 1, 2050, and is expected to be completed by December 15, 2050. The timeline is broken down into specific phases:
Phase 1 - Preparation: Site preparation, utility disconnections, and installation of fencing and signage will take place from March 1, 2050 to March 15, 2050.
Phase 2 - Structural Demolition: The main structure will be demolished from March 16, 2050, to June 30, 2050. This phase includes the removal of walls, floors, and other structural elements.
Phase 3 - Waste Removal: Debris removal and waste management activities will take place from July 1, 2050, to November 15, 2050.
Completion: Final inspection, site clearing, and clearance certification will occur on December 15, 2050. The site will be ready for redevelopment by December 20, 2050.
VIII. Permit Requirement
To comply with local regulations and ensure the project runs smoothly, the following permits will be obtained:
Local Authority Permits: Permits for demolition, site clearance, and waste disposal will be obtained from the Springfield City Council. The demolition work will not begin until these permits are issued.
Environmental Clearances: The project will undergo an environmental assessment to ensure that hazardous materials are handled safely. Clearances from environmental agencies, such as the Illinois Environmental Protection Agency (IEPA), will be obtained before demolition starts.
Asbestos Clearance: Asbestos-containing materials (ACMs) will be inspected and cleared by a licensed environmental consultant, CleanAir Environmental Services, before any demolition begins. Certification will be provided to confirm safe removal.
IX. Site Access and Security
For the safety of workers and the public, site access and security measures will be in place:
Site Access: The demolition site will have designated entry and exit points located at Main Gate, Oak Street, and Secondary Gate, Elm Street. Access to the site will be restricted to authorized personnel only.
Fencing and Barriers: The site will be enclosed by a secure perimeter fence, with entry points monitored by security staff. The fence will be 8 feet high and equipped with security cameras.
Security Measures: 24-hour surveillance cameras will monitor the site, and security guards will be on duty during non-working hours to ensure safety and prevent unauthorized access.
- 100% Customizable, free editor
- Access 1 Million+ Templates, photo’s & graphics
- Download or share as a template
- Click and replace photos, graphics, text, backgrounds
- Resize, crop, AI write & more
- Access advanced editor
Introducing the Demolition Work Plan Template, exclusively crafted by Template.net. Seamlessly designed to streamline your project management needs. This editable and customizable template offers unparalleled flexibility, ensuring precision in every detail. Need a quick tweak? No problem! Editable in our AI Editor too, it's the ultimate solution for efficiency and accuracy in demolition project planning.
You may also like
- Finance Plan
- Construction Plan
- Sales Plan
- Development Plan
- Career Plan
- Budget Plan
- HR Plan
- Education Plan
- Transition Plan
- Work Plan
- Training Plan
- Communication Plan
- Operation Plan
- Health And Safety Plan
- Strategy Plan
- Professional Development Plan
- Advertising Plan
- Risk Management Plan
- Restaurant Plan
- School Plan
- Nursing Home Patient Care Plan
- Nursing Care Plan
- Plan Event
- Startup Plan
- Social Media Plan
- Staffing Plan
- Annual Plan
- Content Plan
- Payment Plan
- Implementation Plan
- Hotel Plan
- Workout Plan
- Accounting Plan
- Campaign Plan
- Essay Plan
- 30 60 90 Day Plan
- Research Plan
- Recruitment Plan
- 90 Day Plan
- Quarterly Plan
- Emergency Plan
- 5 Year Plan
- Gym Plan
- Personal Plan
- IT and Software Plan
- Treatment Plan
- Real Estate Plan
- Law Firm Plan
- Healthcare Plan
- Improvement Plan
- Media Plan
- 5 Year Business Plan
- Learning Plan
- Marketing Campaign Plan
- Travel Agency Plan
- Cleaning Services Plan
- Interior Design Plan
- Performance Plan
- PR Plan
- Birth Plan
- Life Plan
- SEO Plan
- Disaster Recovery Plan
- Continuity Plan
- Launch Plan
- Legal Plan
- Behavior Plan
- Performance Improvement Plan
- Salon Plan
- Security Plan
- Security Management Plan
- Employee Development Plan
- Quality Plan
- Service Improvement Plan
- Growth Plan
- Incident Response Plan
- Basketball Plan
- Emergency Action Plan
- Product Launch Plan
- Spa Plan
- Employee Training Plan
- Data Analysis Plan
- Employee Action Plan
- Territory Plan
- Audit Plan
- Classroom Plan
- Activity Plan
- Parenting Plan
- Care Plan
- Project Execution Plan
- Exercise Plan
- Internship Plan
- Software Development Plan
- Continuous Improvement Plan
- Leave Plan
- 90 Day Sales Plan
- Advertising Agency Plan
- Employee Transition Plan
- Smart Action Plan
- Workplace Safety Plan
- Behavior Change Plan
- Contingency Plan
- Continuity of Operations Plan
- Health Plan
- Quality Control Plan
- Self Plan
- Sports Development Plan
- Change Management Plan
- Ecommerce Plan
- Personal Financial Plan
- Process Improvement Plan
- 30-60-90 Day Sales Plan
- Crisis Management Plan
- Engagement Plan
- Execution Plan
- Pandemic Plan
- Quality Assurance Plan
- Service Continuity Plan
- Agile Project Plan
- Fundraising Plan
- Job Transition Plan
- Asset Maintenance Plan
- Maintenance Plan
- Software Test Plan
- Staff Training and Development Plan
- 3 Year Plan
- Brand Activation Plan
- Release Plan
- Resource Plan
- Risk Mitigation Plan
- Teacher Plan
- 30 60 90 Day Plan for New Manager
- Food Safety Plan
- Food Truck Plan
- Hiring Plan
- Quality Management Plan
- Wellness Plan
- Behavior Intervention Plan
- Bonus Plan
- Investment Plan
- Maternity Leave Plan
- Pandemic Response Plan
- Succession Planning
- Coaching Plan
- Configuration Management Plan
- Remote Work Plan
- Self Care Plan
- Teaching Plan
- 100-Day Plan
- HACCP Plan
- Student Plan
- Sustainability Plan
- 30 60 90 Day Plan for Interview
- Access Plan
- Site Specific Safety Plan
