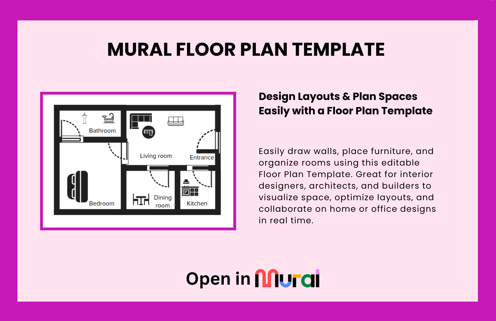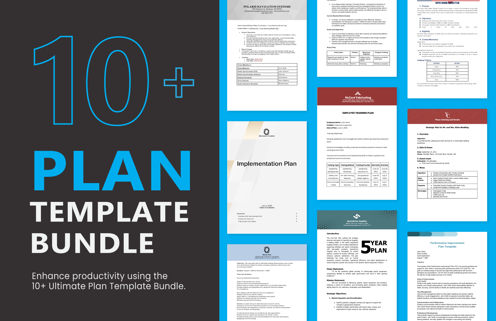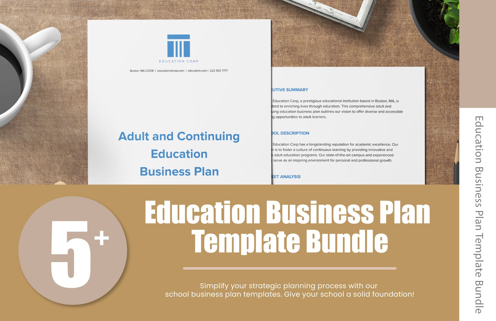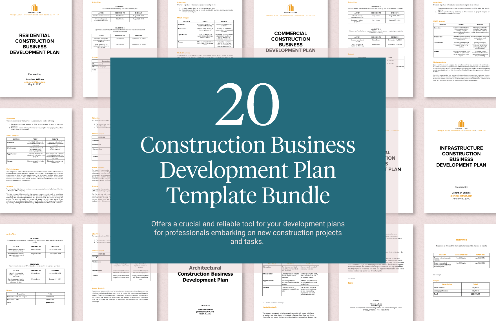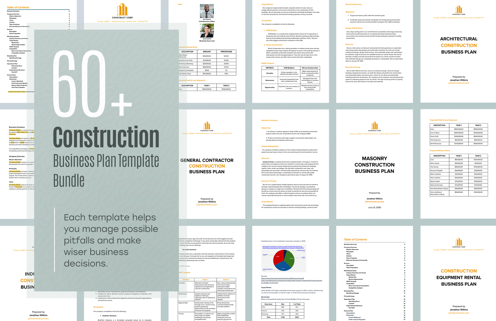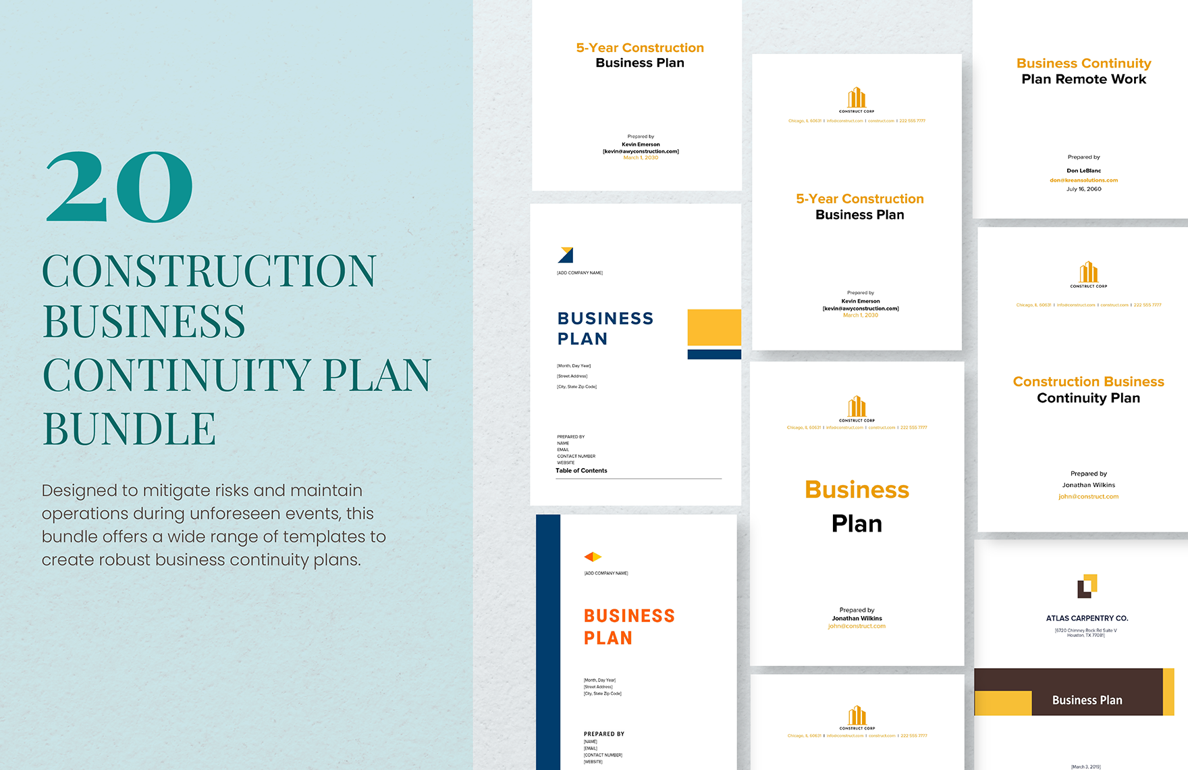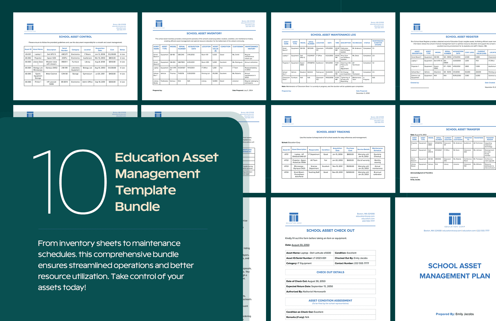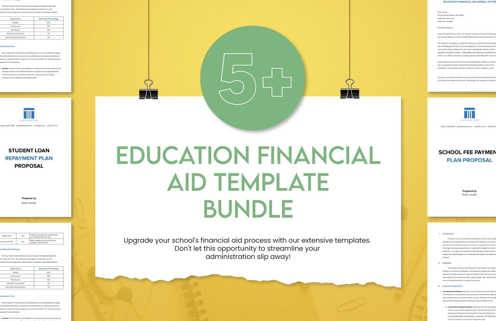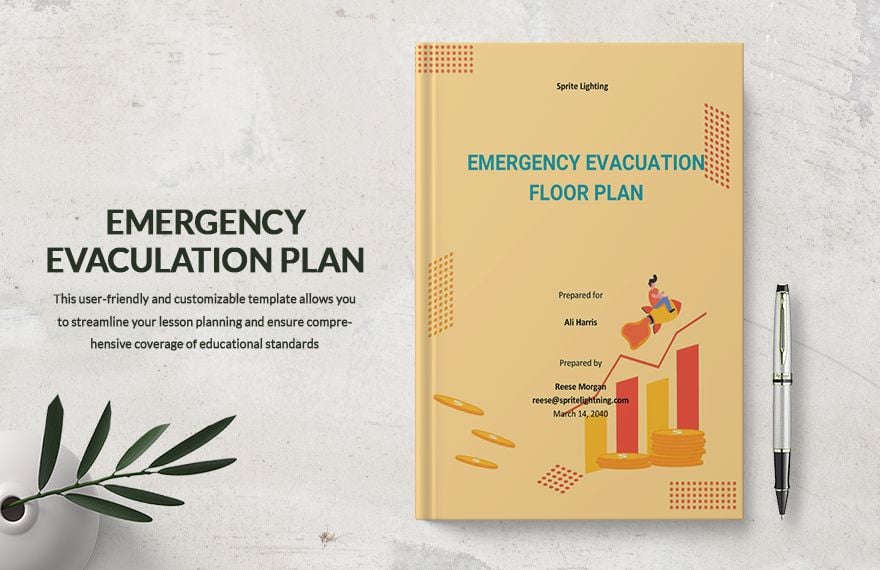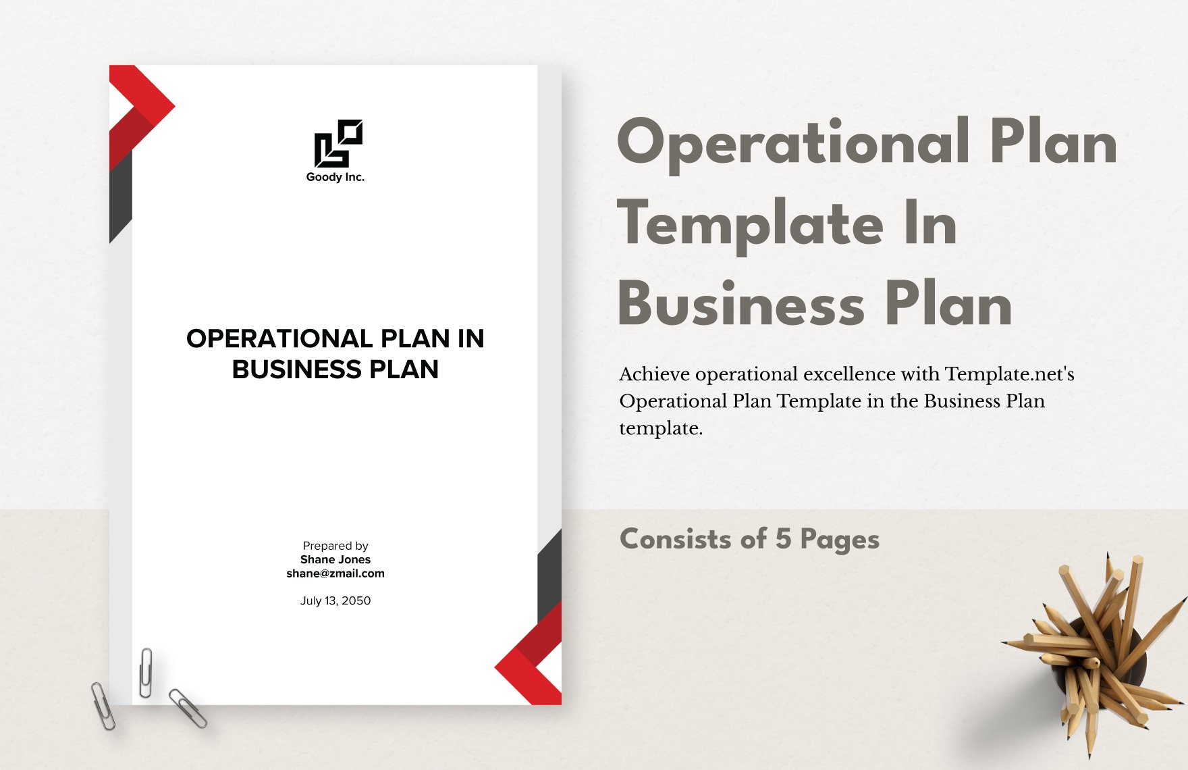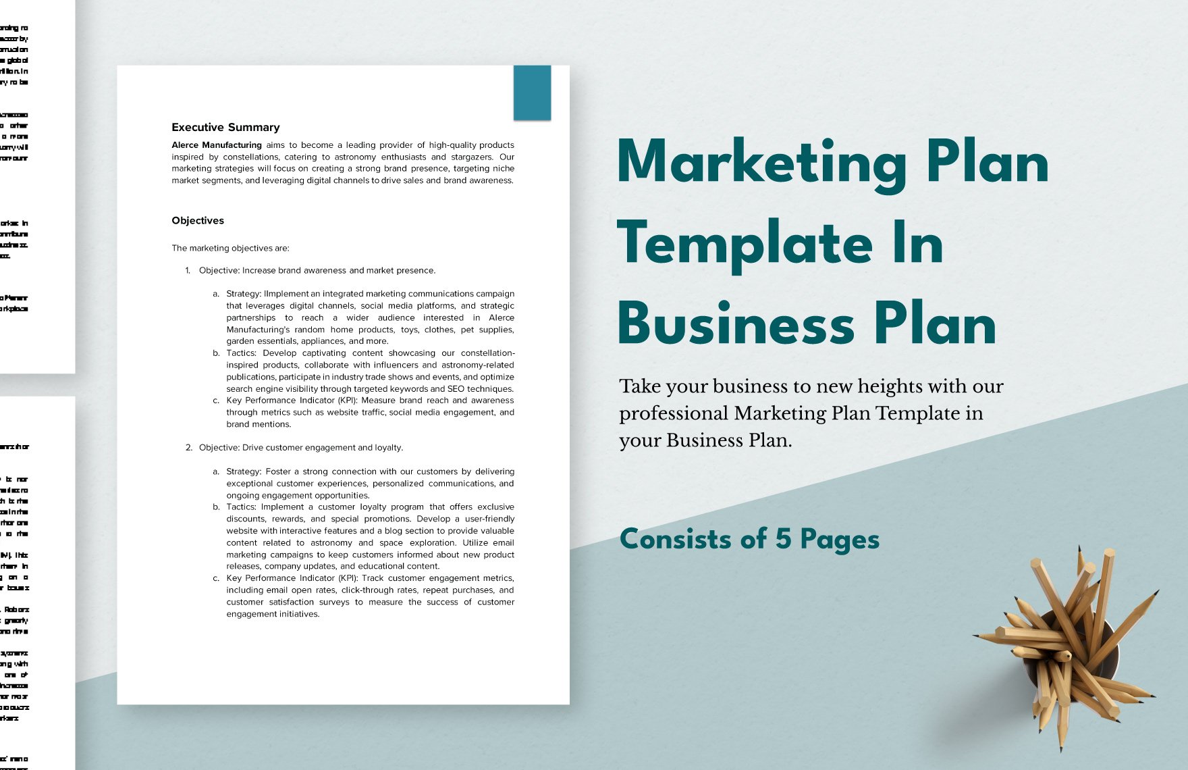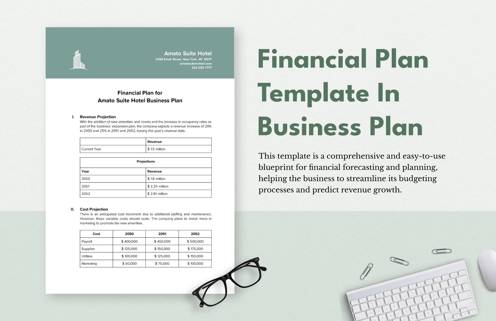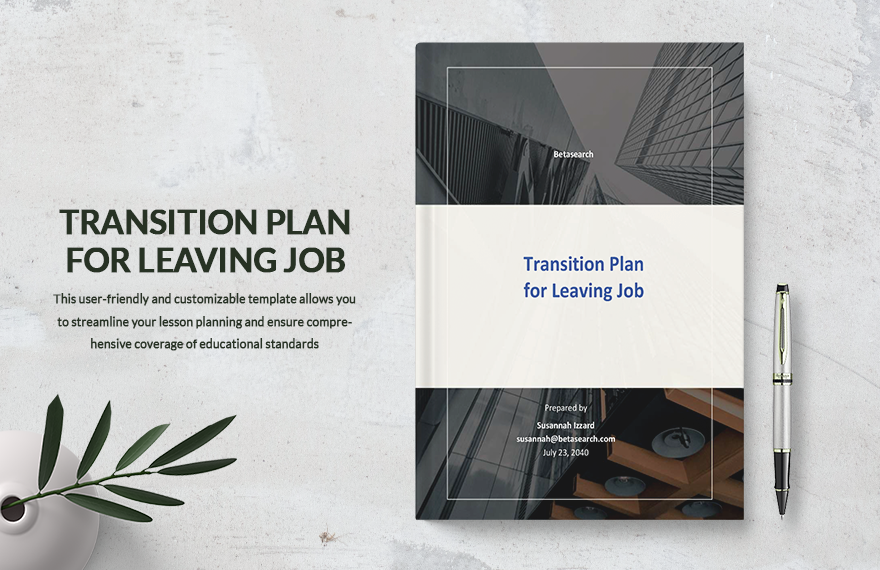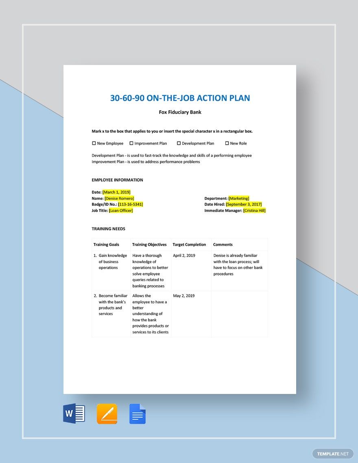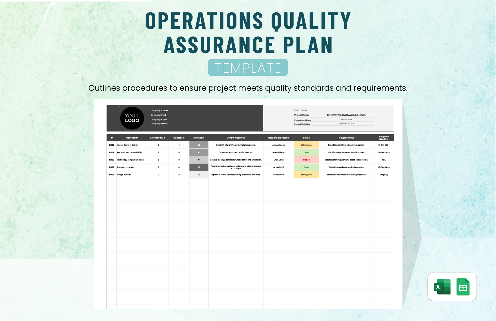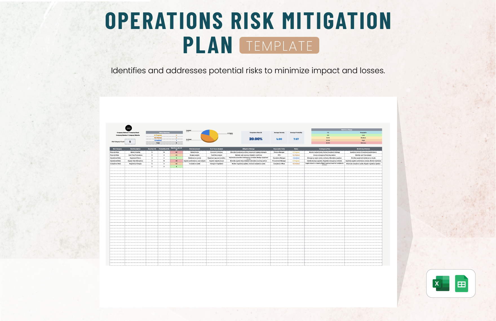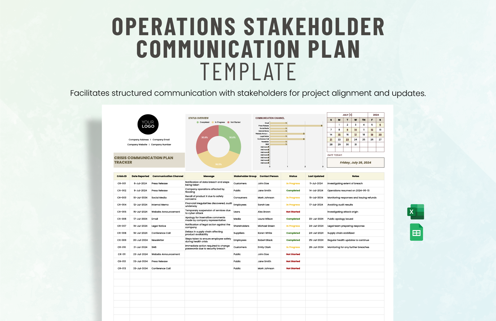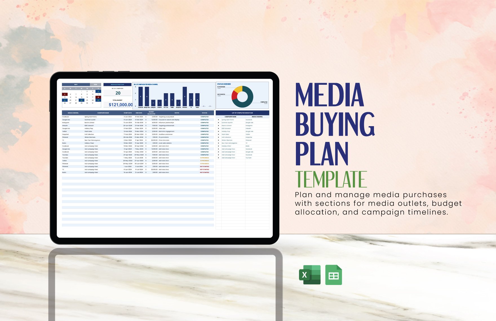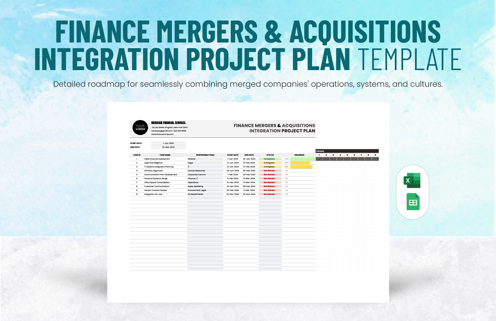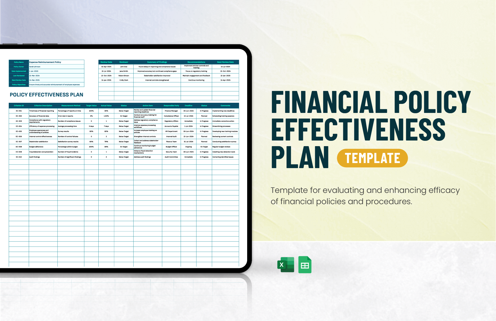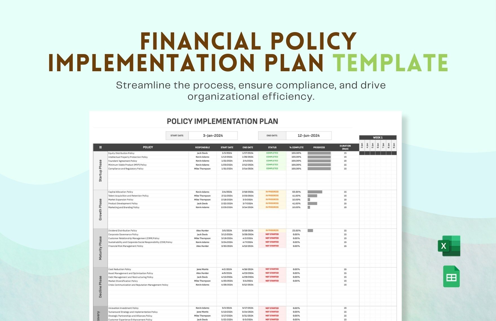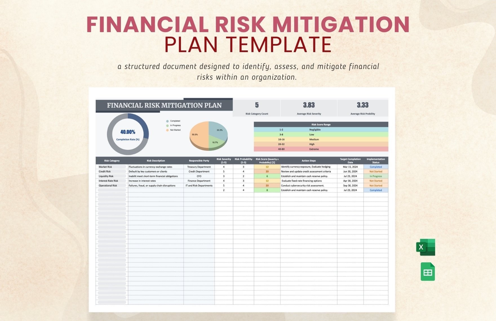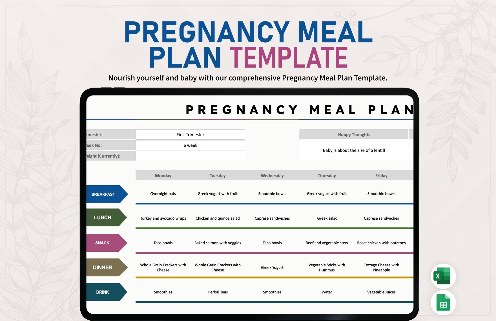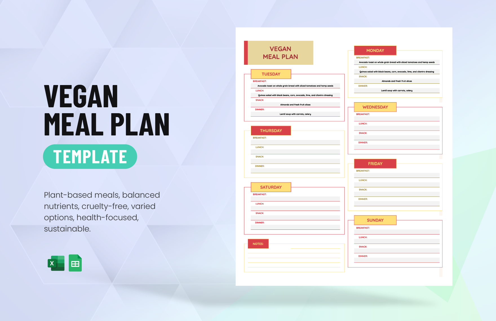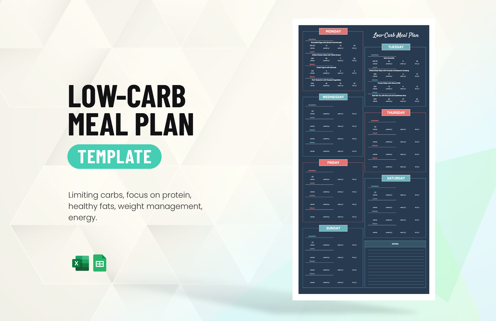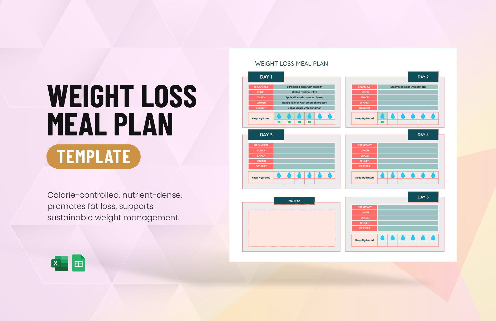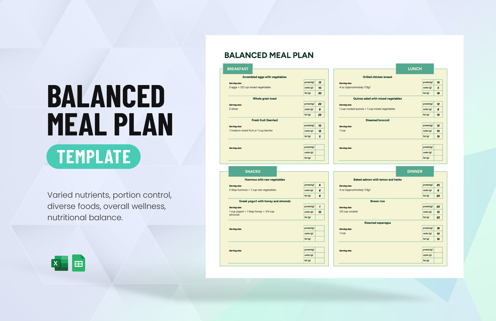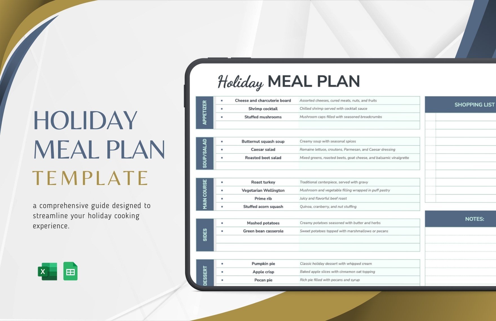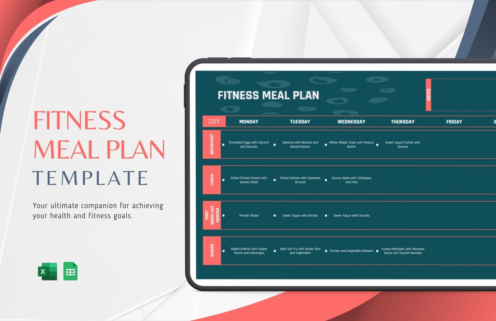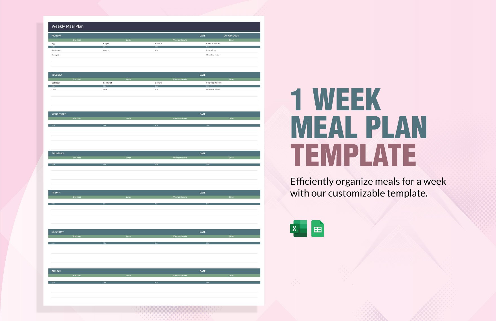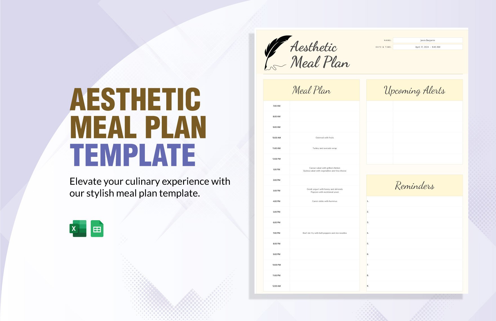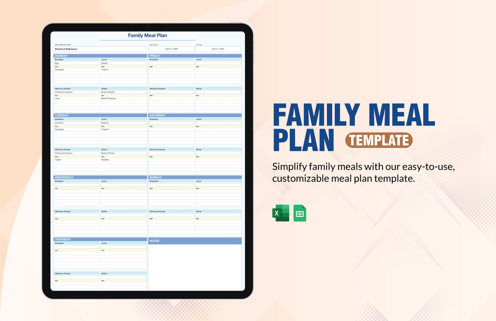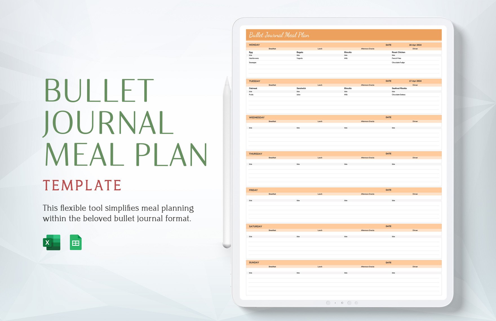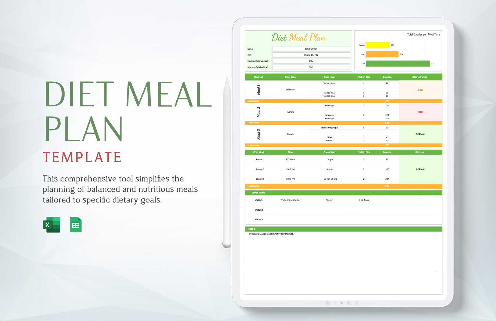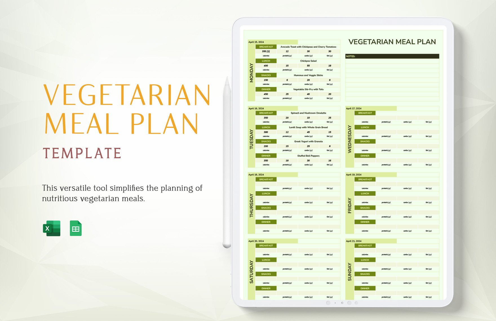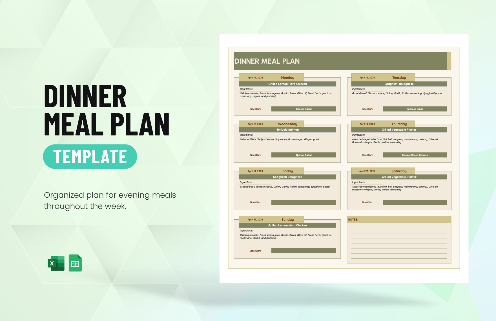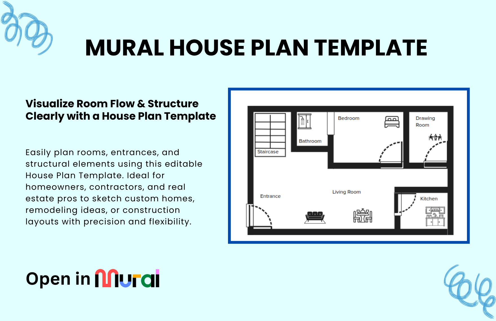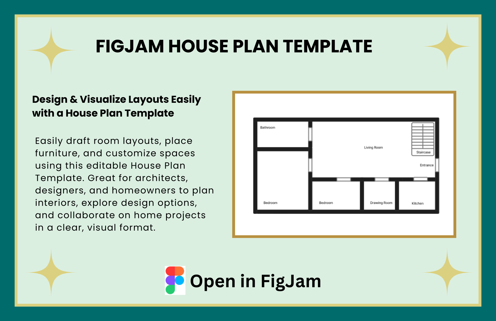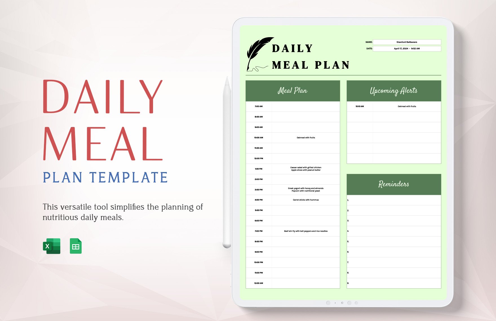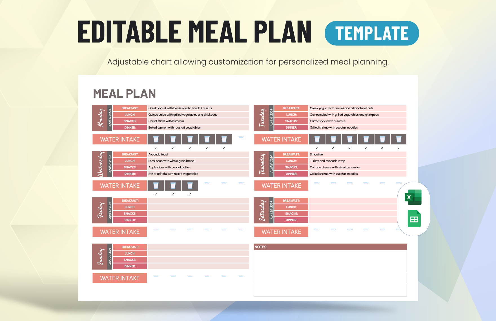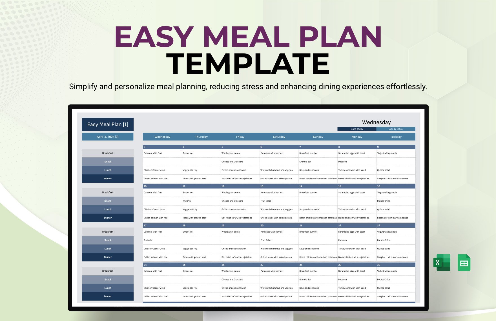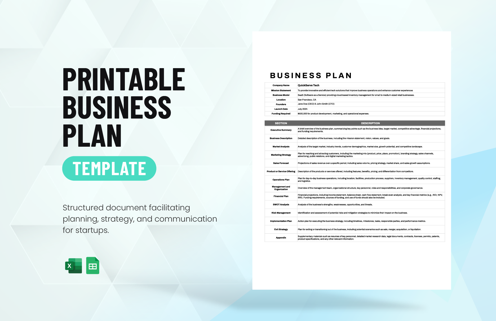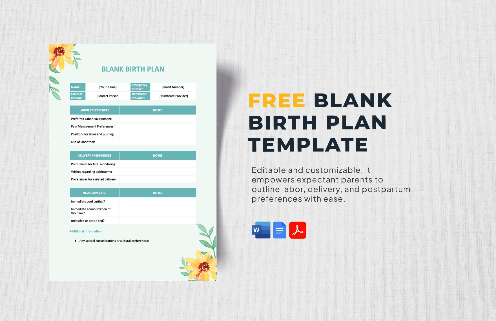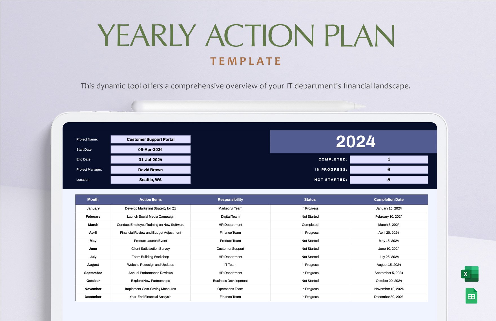Free Floor Plan Template
Free Download this Free Floor Plan Template Design in Mural Format. Easily Editable, Printable, Downloadable.
Design, visualize, and communicate room layouts effortlessly with the Free Mural Floor Plan Template. Whether you're working on home renovation, interior design, classroom setups, or office planning, these templates help you map out functional spaces with clarity and flexibility.
Key Features of Mural Floor Plan Templates
-
Drag-and-Drop Room Layouts: Includes predefined rooms like bedroom, kitchen, bathroom, and more
-
Editable Room Labels & Dimensions: Easily customize names and add size annotations
-
Multiple Layout Options: Choose from minimal, furnished, text-based, or blank grid formats
-
Collaborative Design Tool: Plan room arrangements with your team or client in real-time
-
Furniture & Icon Support: Add beds, chairs, tables, doors, and utilities for realistic planning
Variations Included in the Template Collection
1. Fully Furnished Residential Layout
A ready-to-use floor plan with labeled rooms and furniture elements. Great for home layouts, rental properties, or interior planning.
2. Text-Based Room Grid
Simplified boxes with editable labels. Ideal for quick space allocation or collaborative brainstorming in architecture or real estate.
3. Blank Modular Room Structure
Unlabeled layout perfect for custom use. Suitable for office planning, classroom design, or creative room configurations.
4. Office or Apartment Interior Mockup
Includes basic furniture placements and layout flow. Best for workspace organization or apartment unit design.
Ideal For
-
Interior Designers: Plan and pitch layout ideas for clients
-
Real Estate Agents: Showcase property layouts to potential buyers
-
Event Planners: Design room setups for meetings, weddings, or trade shows
-
Homeowners & Renters: Visualize furniture arrangement or remodeling ideas
-
Teachers & Administrators: Create seating plans or classroom layouts
Compatibility & Export Options
-
Platform: Mural (Web-based collaborative design tool)
-
Access Type: Online, real-time editing with multi-user access
-
Available Layouts: Furnished floor plan, editable grid, blank rooms, and workspace mockup
-
Export Formats: Shareable Mural link, PNG, or PDF download
