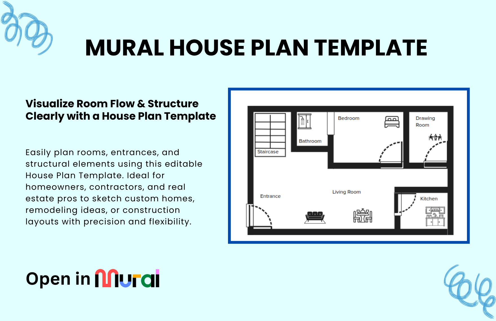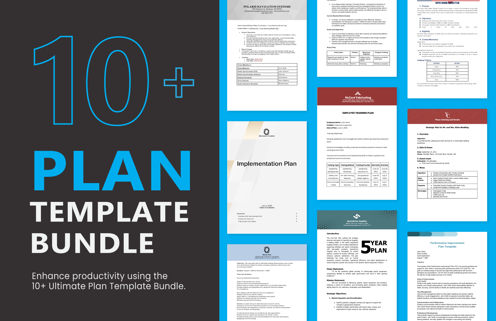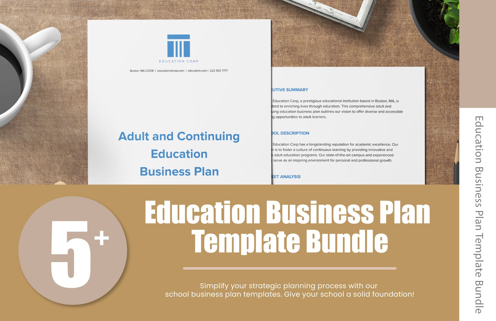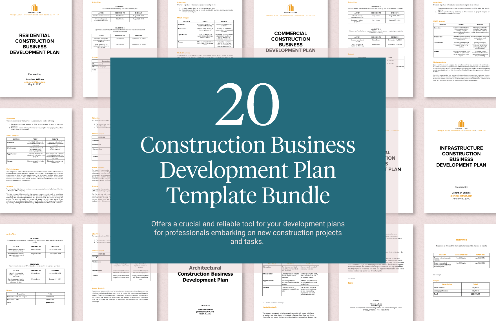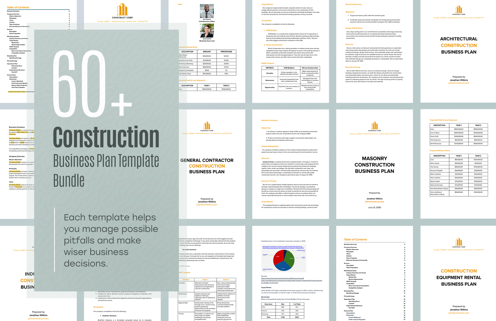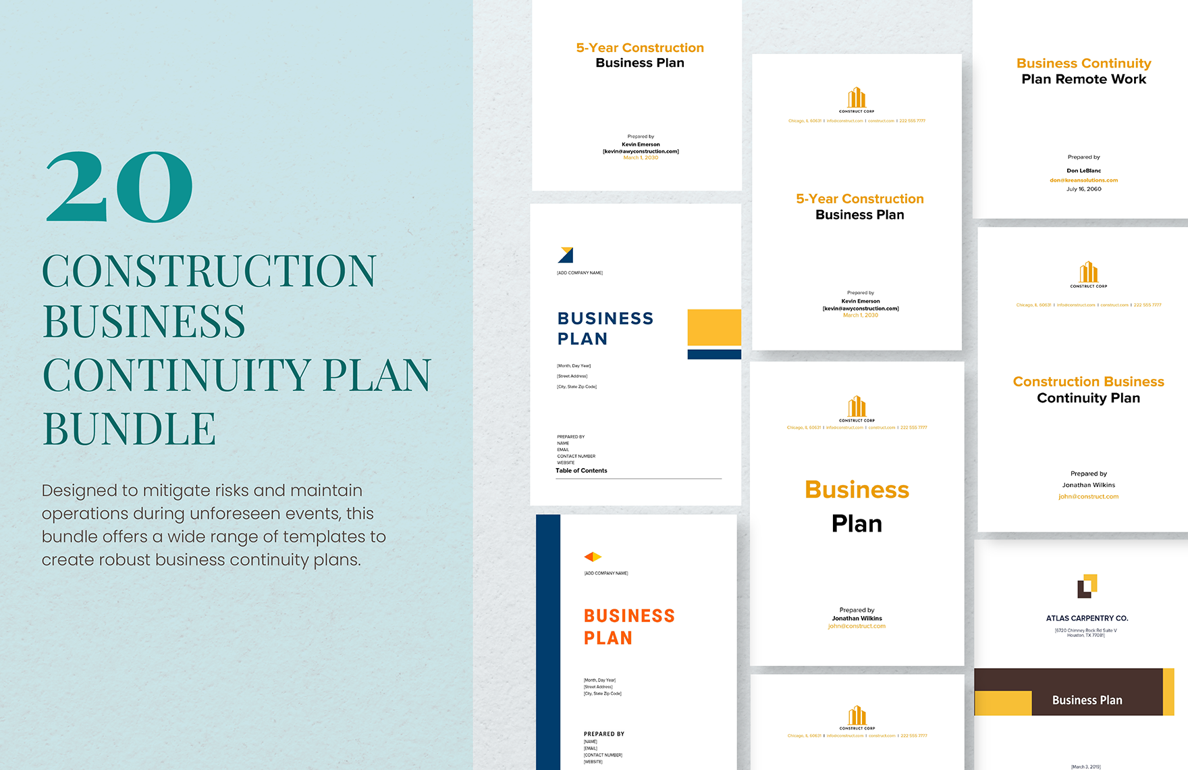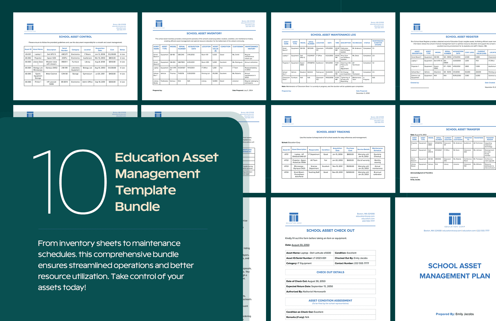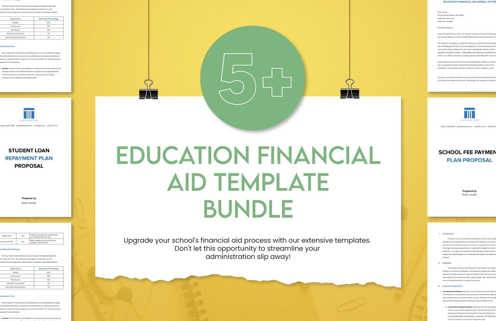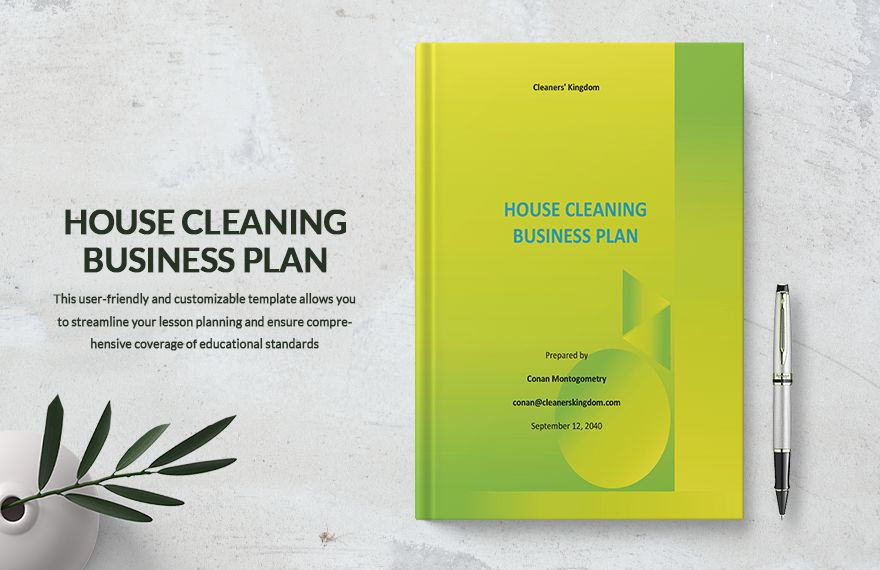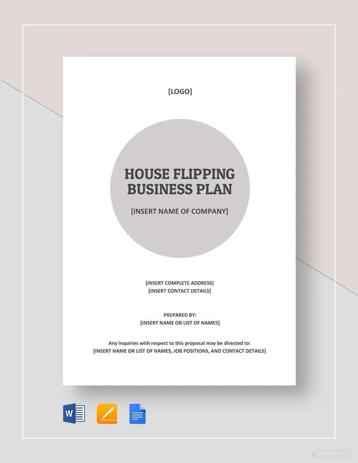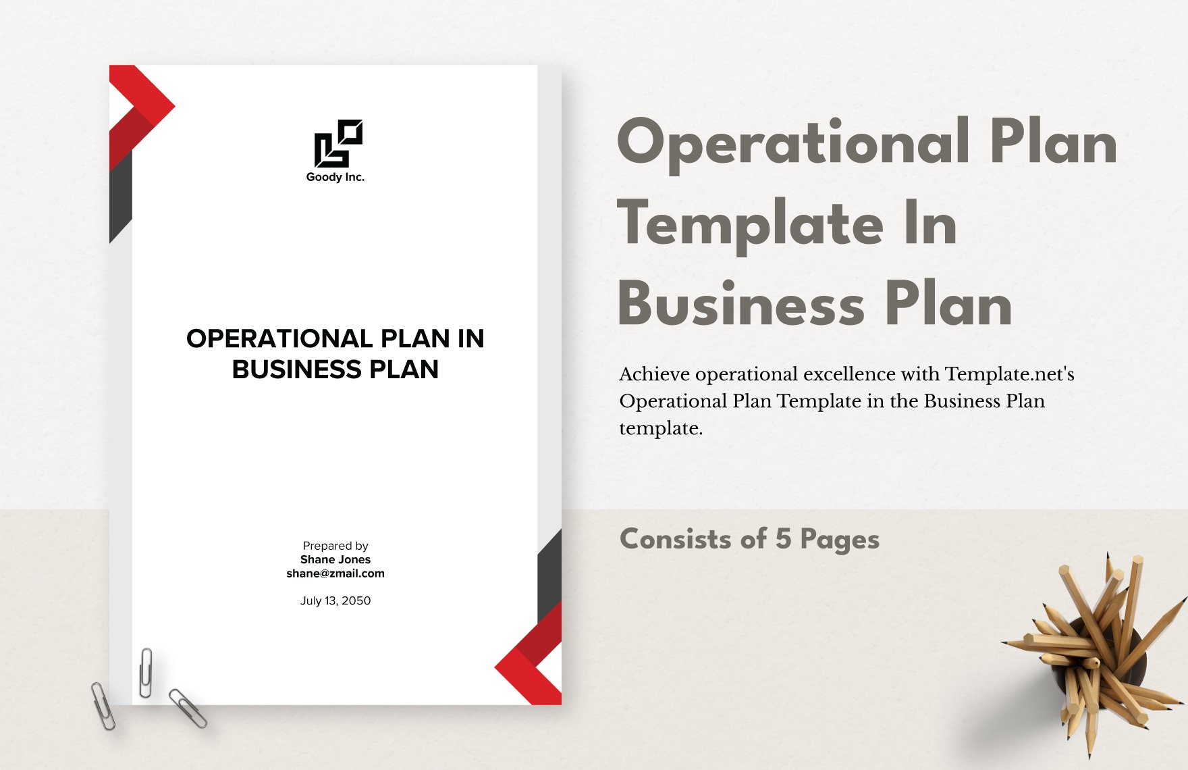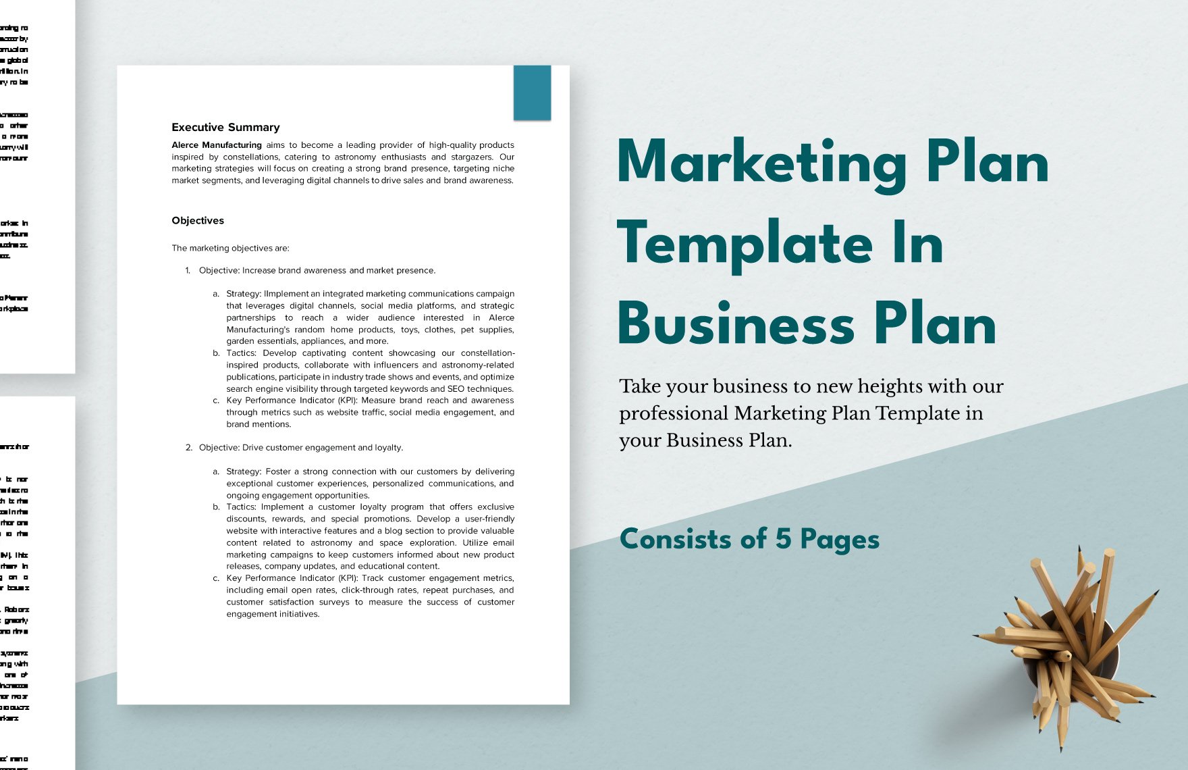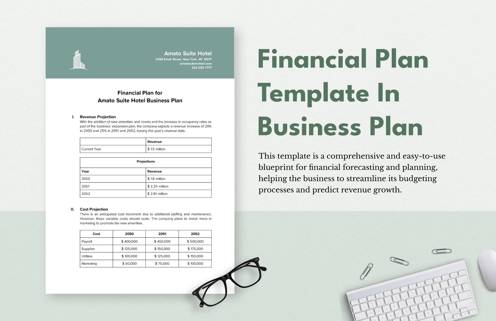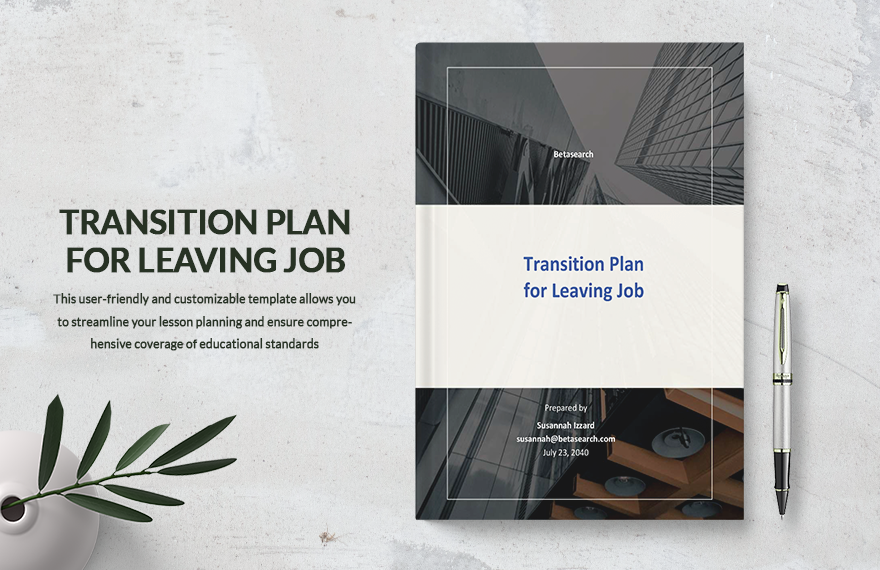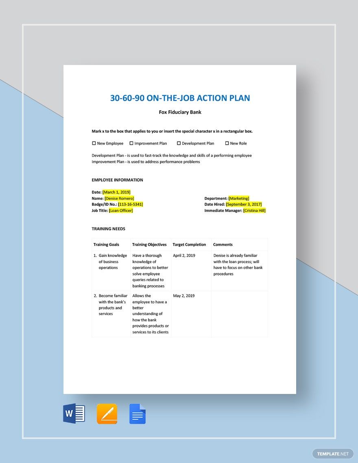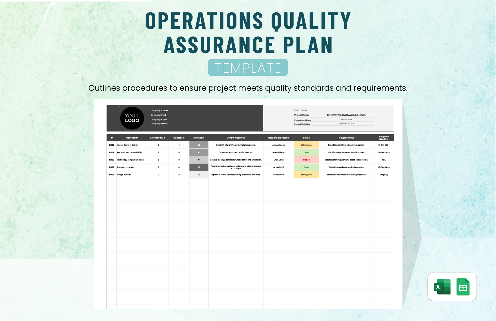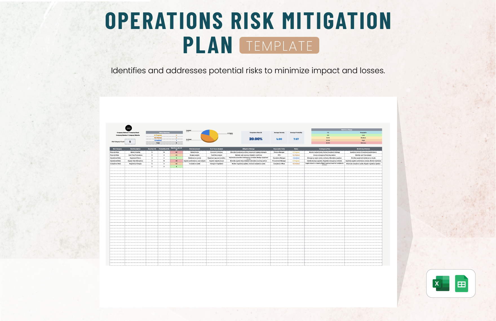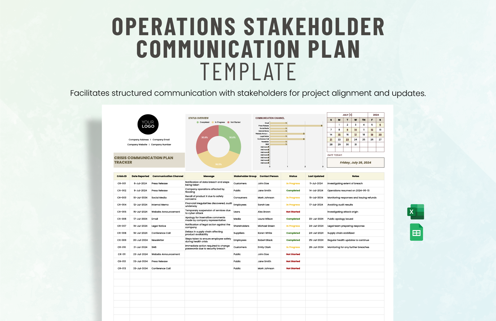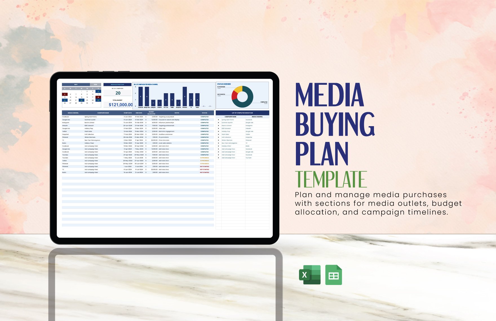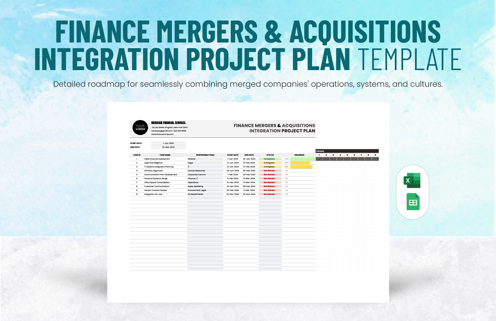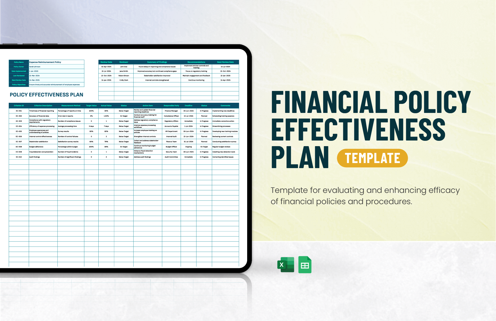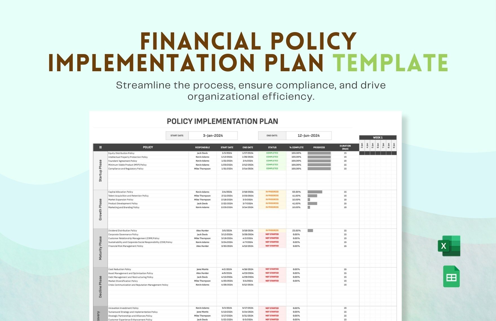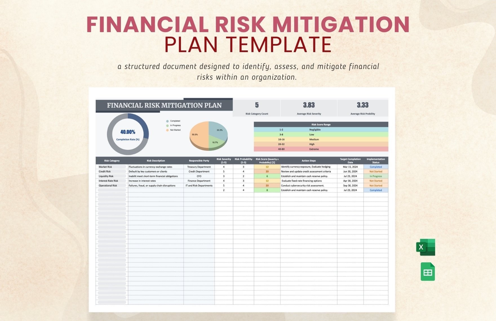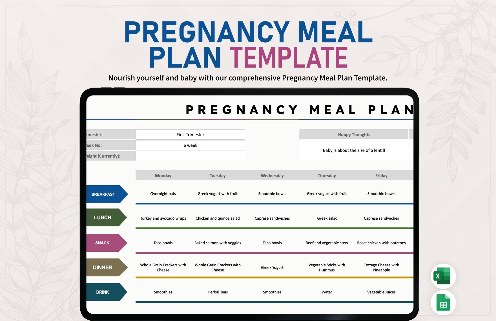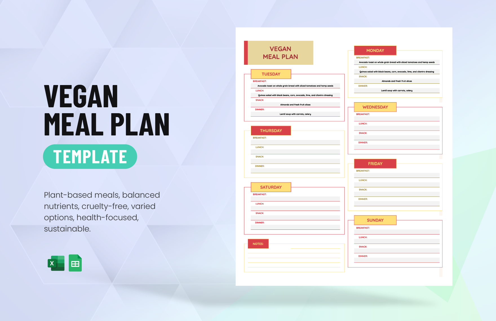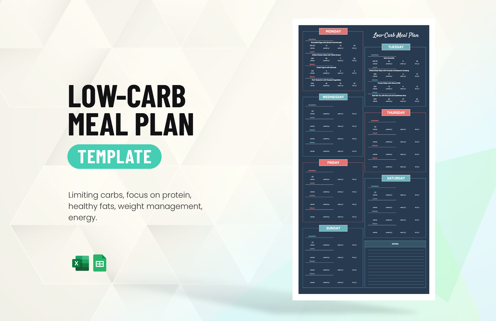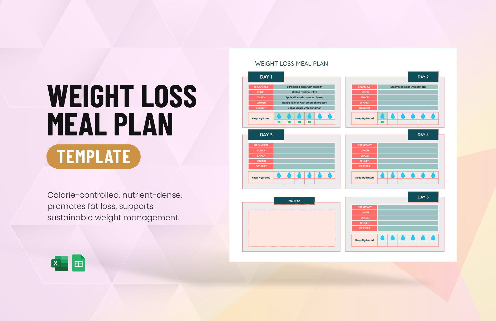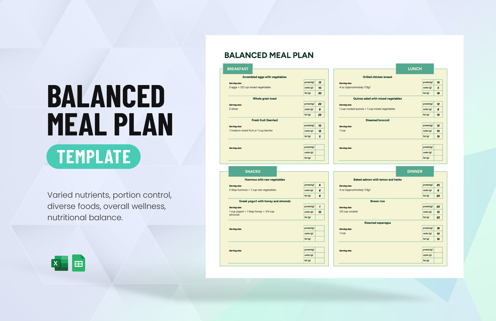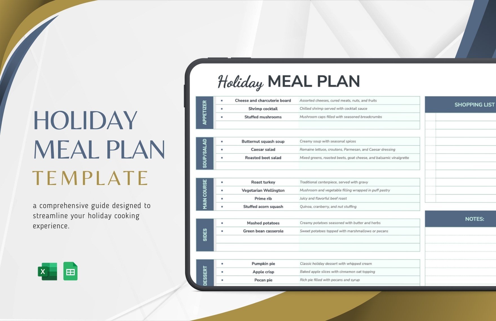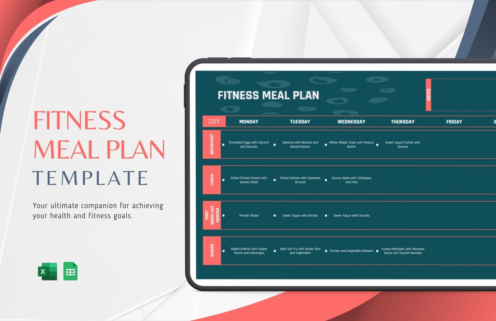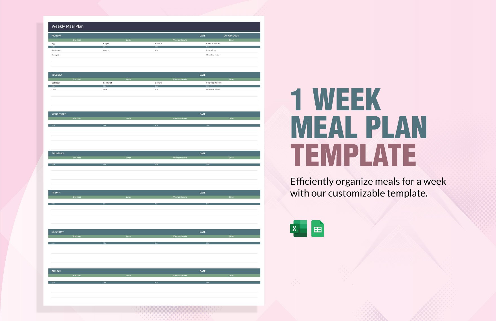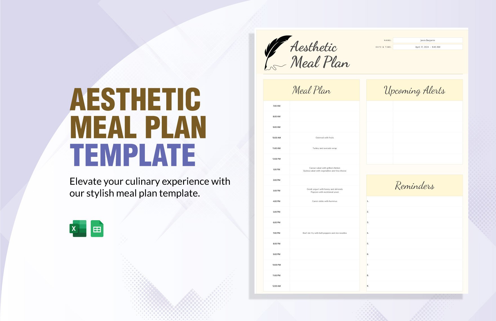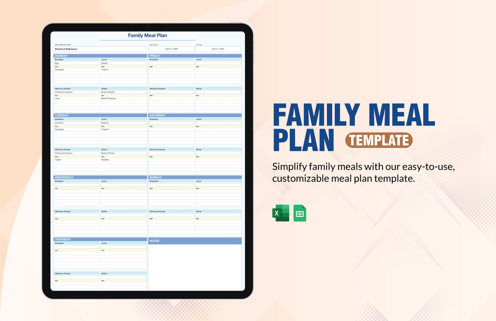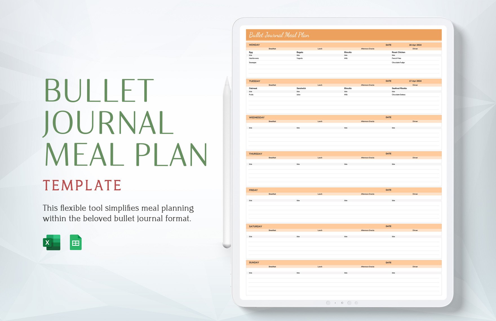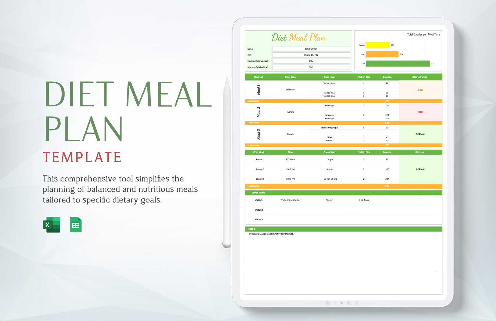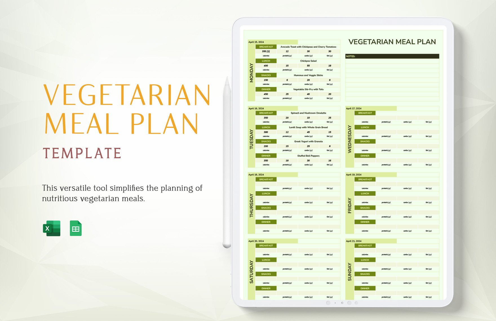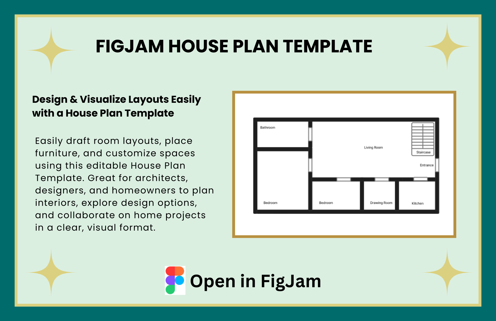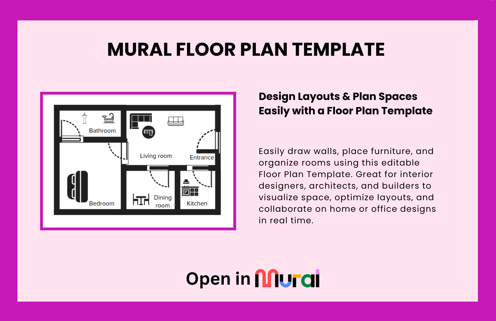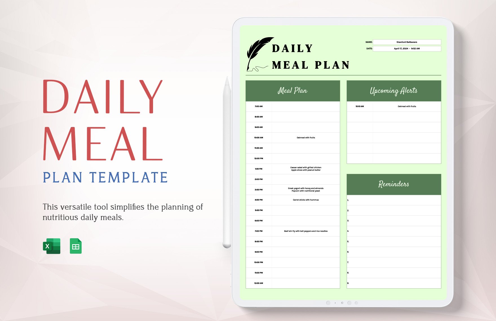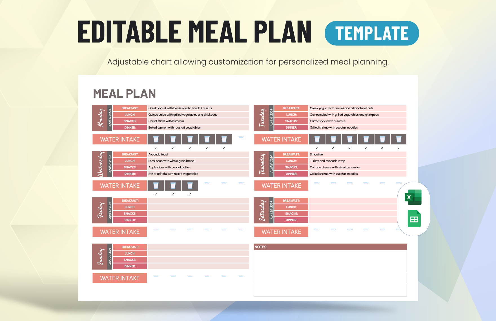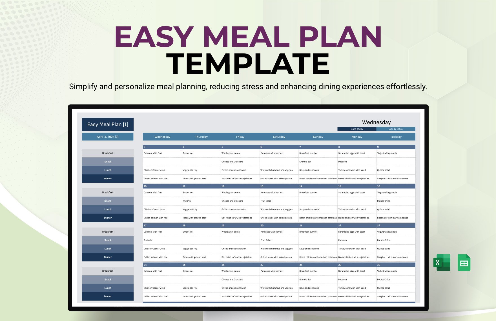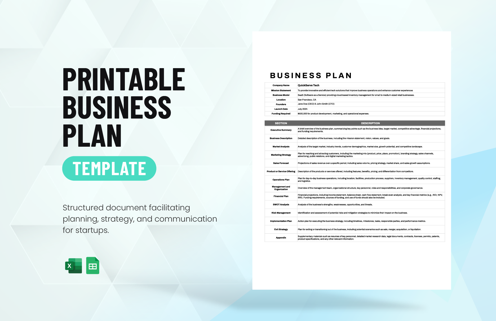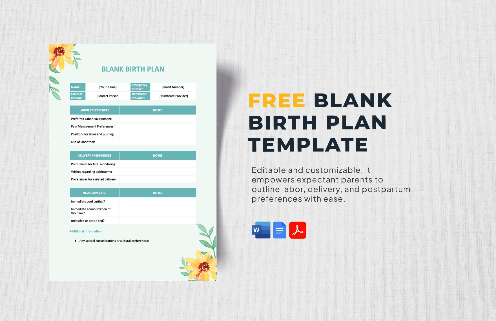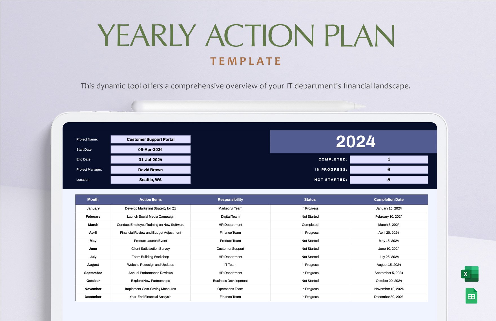Free House Plan Template
Free Download this Free House Plan Template Design in Mural Format. Easily Editable, Printable, Downloadable.
Design stunning, functional residential layouts with ease using the Free Mural House Plan Template. Whether you're building a new home, remodeling, or showcasing architectural concepts, these templates help you sketch, plan, and present house structures with clarity and precision.
Key Features of Mural House Plan Templates
-
Pre-Structured Rooms: Includes living room, bedroom, kitchen, bathroom, and more
-
Editable Walls & Labels: Easily customize room names, rearrange layouts, and resize spaces
-
Multiple Layout Variations: Choose from furnished layouts, empty floor blocks, or customizable room boxes
-
Real-Time Collaboration: Share and co-edit house plans with clients, contractors, or design teams
-
Visual Furniture Support: Add beds, sofas, kitchen counters, and more to bring your plan to life
Template Styles Included
1. Detailed Furnished House Plan
A ready-made layout with labeled rooms and furniture icons. Ideal for interior design or real estate presentations.
2. Editable Room-Based Layout
Includes placeholder rooms with editable text. Great for architects or planners working on multi-room designs.
3. Blank Modular Grid
Unlabeled and unfurnished blocks for complete customization. Perfect for conceptual home design or client walkthroughs.
4. Staircase-Inclusive Plan
A clean layout featuring stair access and open space flow. Best for multi-floor residential planning or duplex concepts.
Best Suited For
-
Architects & Home Designers: Map out functional, client-ready layouts
-
Interior Designers: Plan furniture arrangements and flow between rooms
-
Real Estate Professionals: Showcase property blueprints to potential buyers
-
Contractors & Builders: Visualize construction-ready floor plans
-
Homeowners & DIY Remodelers: Redesign home interiors before execution
Platform Compatibility & Export Options
-
Platform: Mural (Web-based collaborative design board)
-
Access Type: Online, live team collaboration
-
Layout Types: Furnished home plan, editable room grid, modular block layout, staircase plan
-
Export Formats: PDF, PNG, or shareable Mural link
