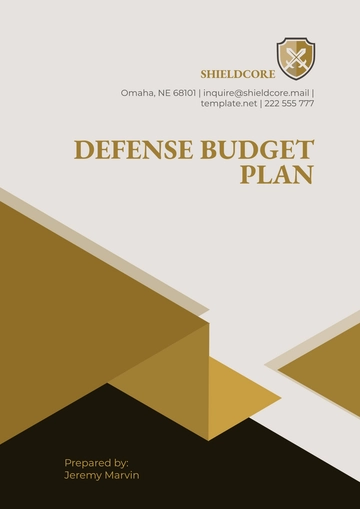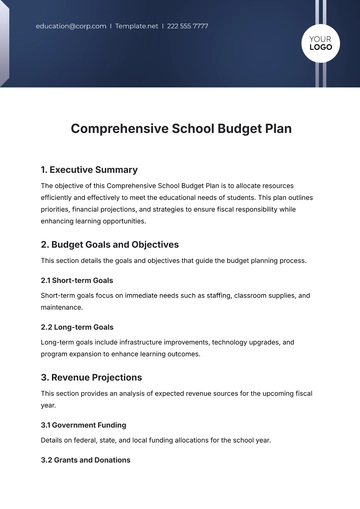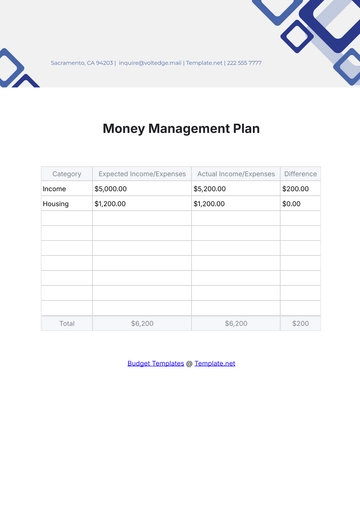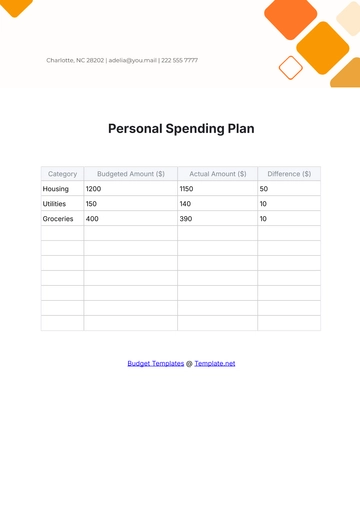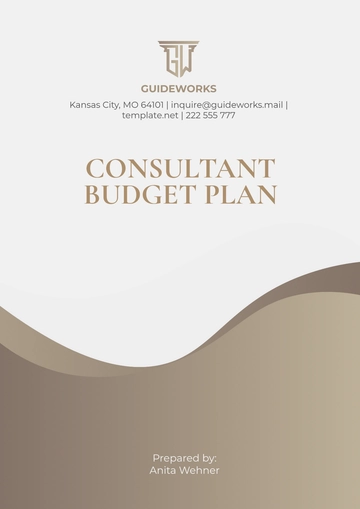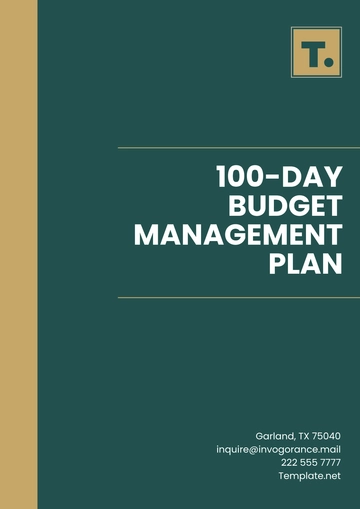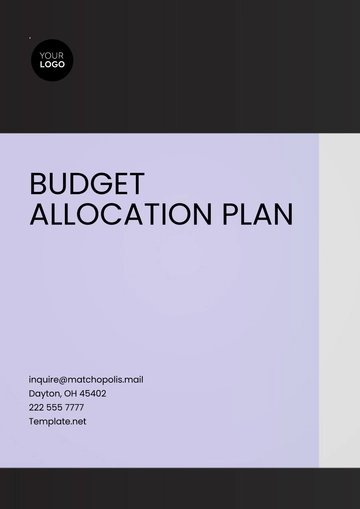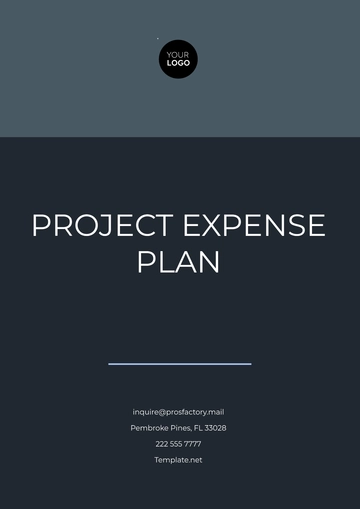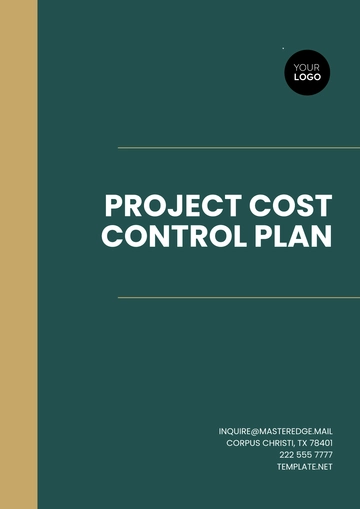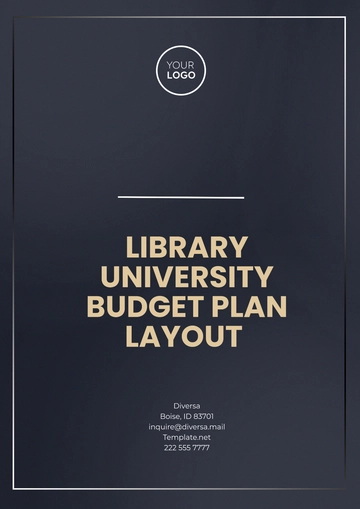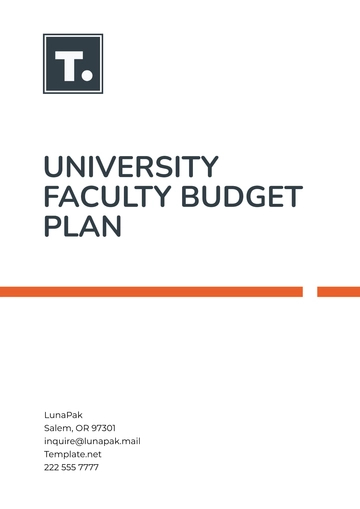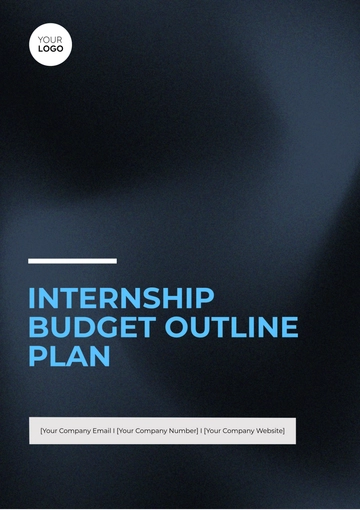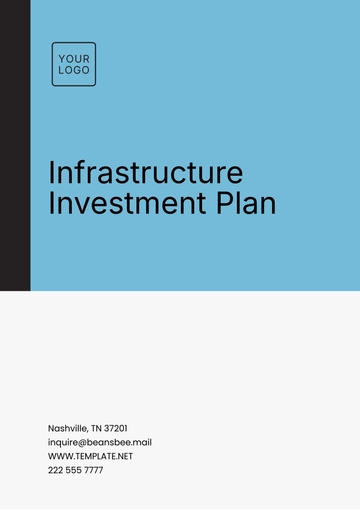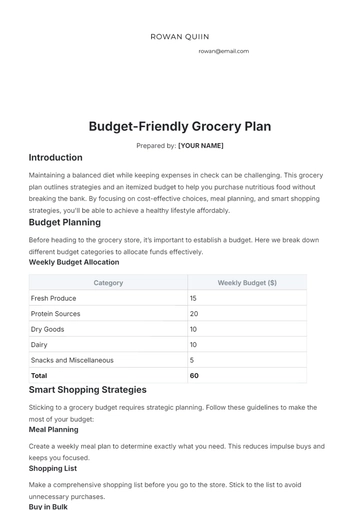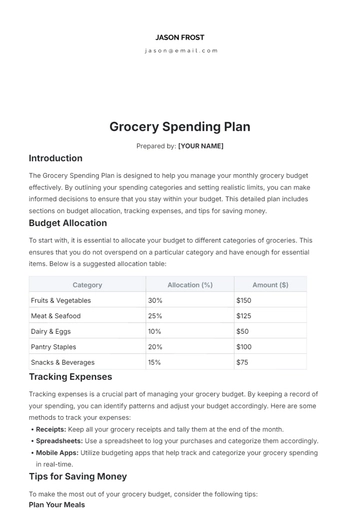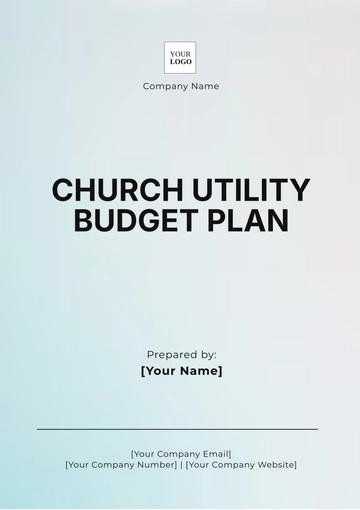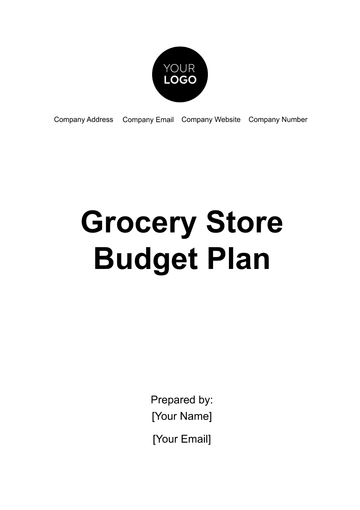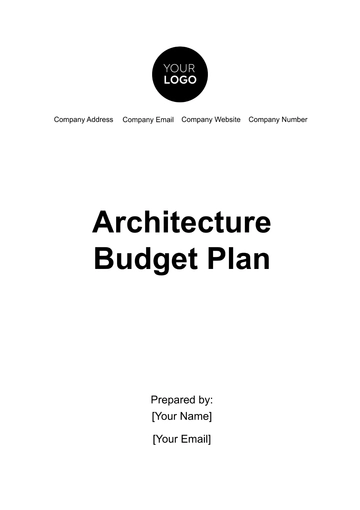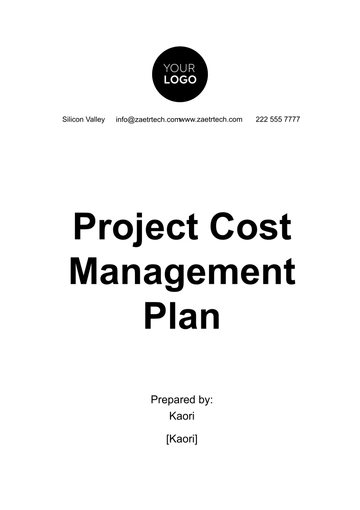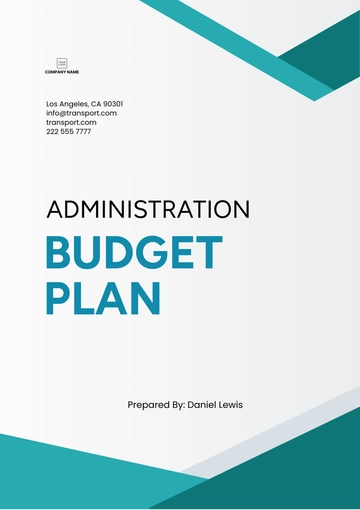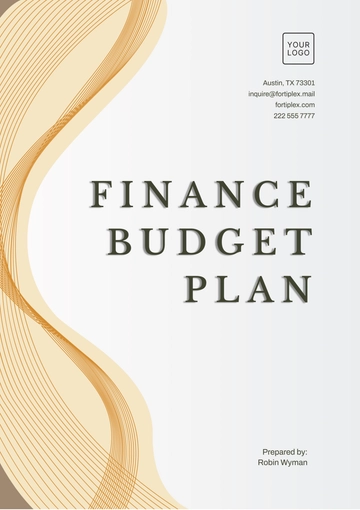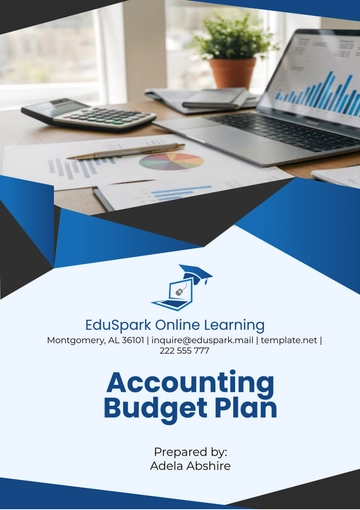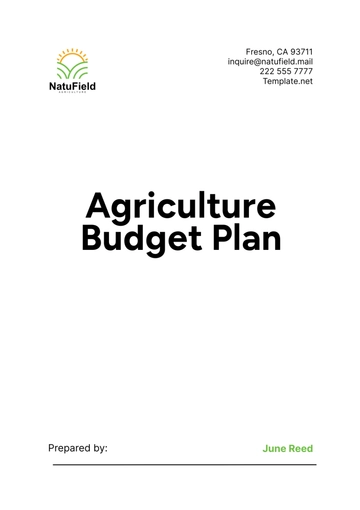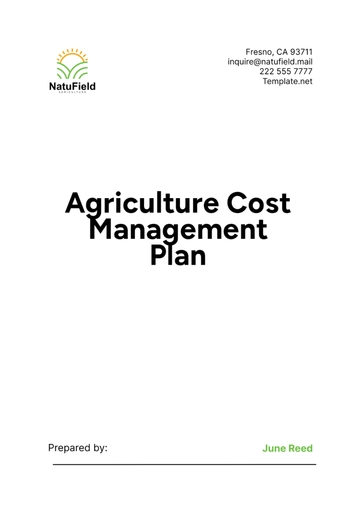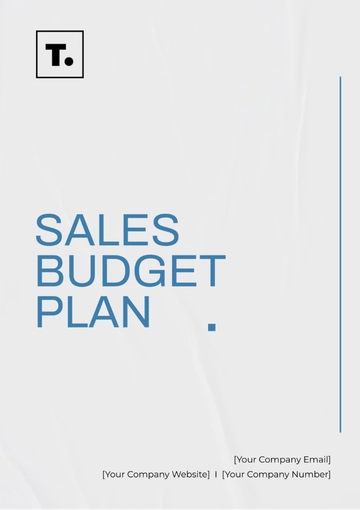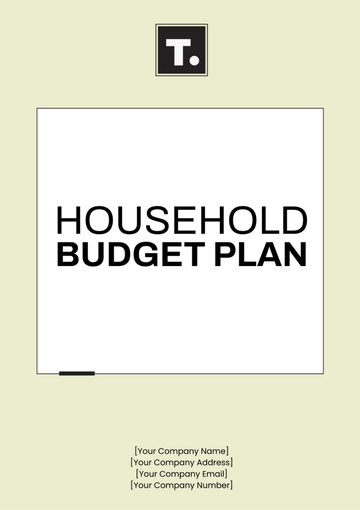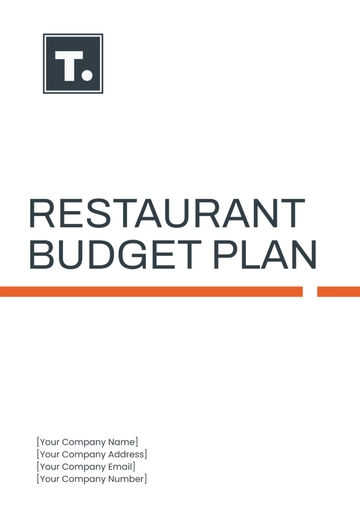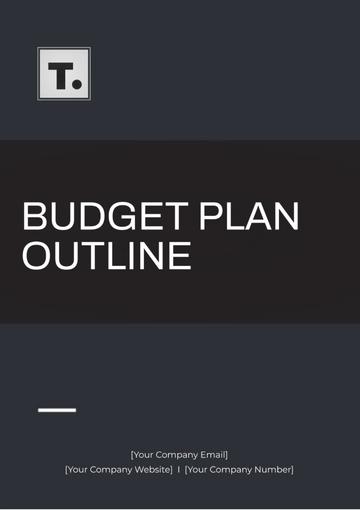Free Architecture Budget Plan
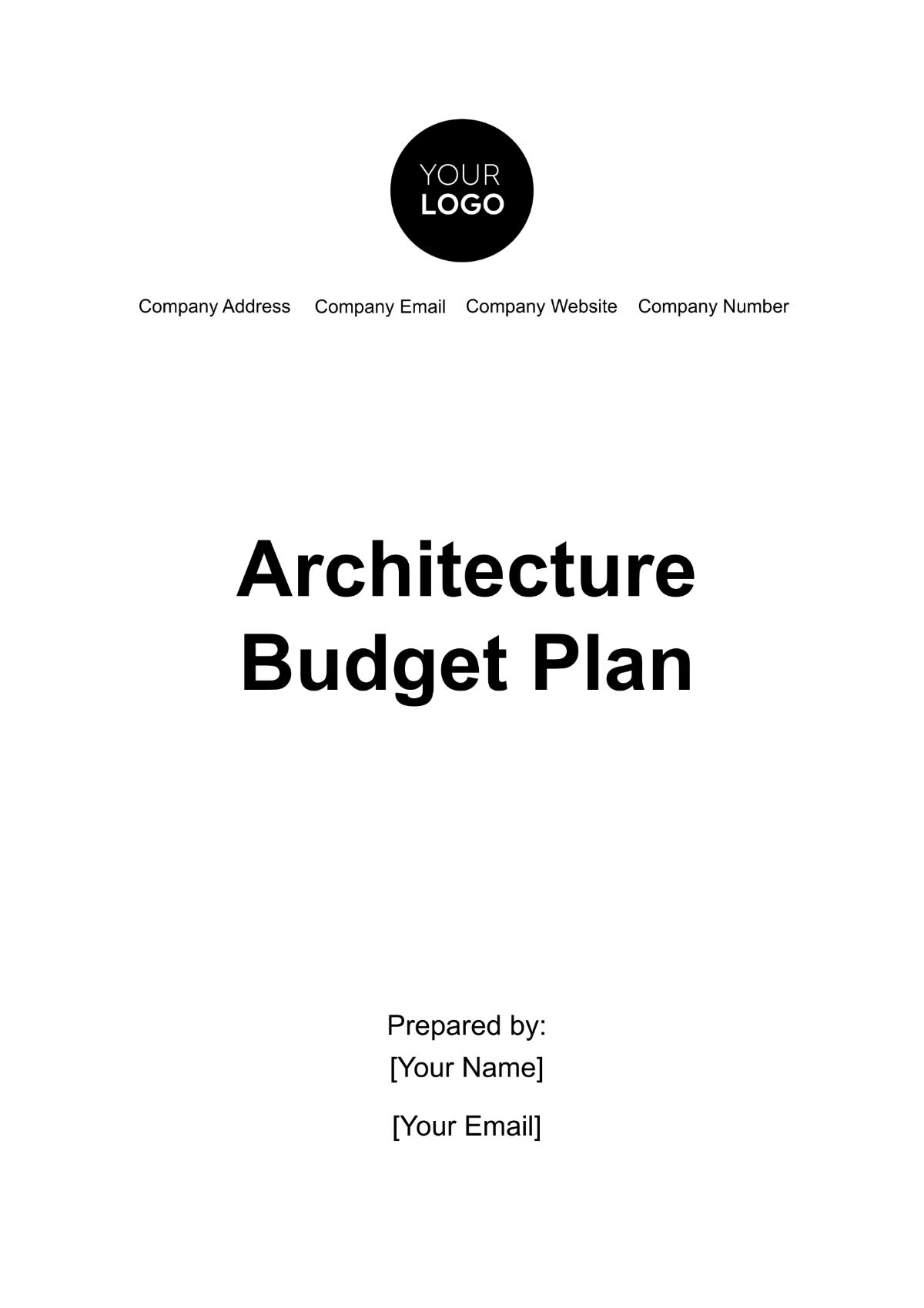
I. Introduction
Developing a comprehensive architecture budget plan is crucial for the successful execution and management of any architectural project. A well-structured budget plan not only helps in aligning financial resources with project goals but also serves as a blueprint for cost control throughout the project lifecycle. This document, prepared by [Your Company Name], provides a detailed framework to guide architects, project managers, and stakeholders in planning, allocating, and monitoring financial resources effectively.
The primary objective of an architecture budget plan is to ensure that all financial aspects of a project are thoroughly planned and managed. This includes estimating costs, forecasting expenses, and identifying potential financial risks. By establishing a clear budget from the outset, the project team can minimize unexpected costs and ensure that the project stays within its financial constraints. The budget plan also facilitates informed decision-making by providing a comprehensive overview of the anticipated financial requirements and resource allocation.
Moreover, adhering to a detailed budget plan ensures compliance with US legal standards and industry practices. This involves integrating various financial considerations, including construction costs, materials, labor, and contingency funds. By following this structured approach, stakeholders can achieve transparency, maintain financial control, and ultimately contribute to the successful completion of the architectural project within the designated financial parameters.
II. Project Overview
This section outlines the essential details of the architectural project, including its scope, objectives, and key stakeholders. It provides a comprehensive view of the project to ensure alignment among all parties involved and serves as a foundation for accurate budgeting and planning.
A. Project Scope
The architectural project at hand involves the development of a 20,000 square foot commercial building, featuring a mixed-use design incorporating retail and office spaces]. The design is characterized by its advanced complexity, with intricate architectural features and sustainable design elements. The anticipated timeline for the project's completion is 18 months, covering phases from initial design and approvals to construction and final inspections. Defining this scope allows for precise financial estimates and effective allocation of resources, ensuring that all project requirements are met within the designated timeframe.
B. Project Objectives
The primary goals of the project include achieving sustainability, such as obtaining LEED certification or meeting other green building standards. The design will emphasize aesthetic appeal, incorporating modern architectural features and high-quality finishes. The project also aims to enhance functionality, optimizing space usage and accessibility for its intended purpose. Additionally, compliance with local regulations and zoning laws is a key objective, ensuring that all aspects of construction and design adhere to community standards and legal requirements. These objectives guide the project team in making informed decisions and aligning the budget with the project's strategic goals.
C. Stakeholders
Key stakeholders involved in the project include:
Client: | [Your Name] , responsible for funding and overall vision. |
Project Manager: | [Name of the project manager], overseeing execution and coordination among various parties. |
Architect: | [Name of the architect], designing the project to meet aesthetic and functional requirements. |
Contractors: | [Name of the contractors], responsible for construction and adherence to design specifications. |
Suppliers: | [Name of the suppliers], providing necessary materials and equipment. |
Identifying these stakeholders ensures effective communication, decision-making, and budget management throughout the project's lifecycle.
III. Cost Estimation
The Cost Estimation section details the projected financial requirements across all stages of the architectural project. It provides a breakdown of costs associated with pre-construction, construction, and post-construction phases, offering a comprehensive view of the financial commitments involved. This section is essential for effective budgeting, ensuring that all potential expenses are accounted for and managed to align with the project’s financial plan.
A. Pre-Construction Costs
Feasibility Studies
Site Surveys
Environmental Impact Assessments
Permitting and Licensing
B. Construction Costs
Category | Estimated Cost |
|---|---|
Materials | $[0] |
Labor | $[0] |
Equipment | $[0] |
Contingency | $[0] |
C. Post-Construction Costs
Landscaping
Interior Design
Maintenance
Operational Costs
IV. Budget Allocation
Allocating the budget in an organized manner ensures that funds are available for all critical aspects of the project. The allocation should be done in phases like pre-construction, construction, and post-construction.
A. Phase-wise Allocation
Pre-Construction: | [0]% |
Construction: | [0]% |
Post-Construction: | [0]% |
B. Department-wise Allocation
Design and Architecture: | [0]% |
Construction and Labor: | [0]% |
Permits and Legal: | [0]% |
Contingency: | [0]% |
Miscellaneous: | [0]% |
V. Financial Management
Effective financial management is critical for ensuring that an architectural project remains within budget and meets its financial goals. This section outlines the strategies for monitoring and tracking expenditures, managing financial risks, and conducting periodic reviews. By implementing these practices, stakeholders can maintain control over the project’s financial health and make informed decisions to address any challenges that arise.
A. Monitoring and Tracking
To ensure financial control, it is essential to regularly monitor expenditures and compare them with the budgeted figures. Employing financial management software can facilitate real-time tracking of expenses, providing up-to-date insights into the project's financial status. This software should include features for generating detailed reports, which aid in identifying variances, understanding spending patterns, and ensuring that the project remains on budget. Consistent monitoring enables timely adjustments and prevents cost overruns.
B. Risk Management
Identifying potential financial risks early in the project is crucial for effective risk management. Develop comprehensive mitigation strategies to address risks such as cost overruns, unexpected delays, and changes in material prices. Maintaining an appropriate contingency fund is also essential, as it provides a financial buffer for unforeseen costs. Proactively managing risks helps in minimizing their impact and ensures that the project can absorb financial shocks without derailing its overall budget.
C. Periodic Reviews
Conducting periodic reviews of the budget and financial performance is necessary to adapt to any changes in the project's scope or unforeseen circumstances. These reviews should assess the current financial status, evaluate variances from the budget, and adjust financial plans accordingly. Regular updates help in identifying trends, addressing potential issues early, and ensuring that the budget remains aligned with the project's evolving needs and progress.
VI. Conclusion
This architecture budget plan, developed by [Your Company Name], is a comprehensive guide designed to manage the financial aspects of architectural projects effectively. By providing a detailed framework for cost estimation, financial management, and budget tracking, the plan ensures that all financial elements are carefully planned and monitored. Accurate cost estimation, from pre-construction to post-construction expenses, helps in setting realistic financial expectations and avoiding unforeseen budgetary constraints. This meticulous approach is crucial for aligning financial resources with project goals and achieving successful outcomes.
Consistent monitoring and strategic budget allocation are essential components of this plan. Regularly tracking expenditures and comparing them with the budgeted figures allow for timely adjustments and help in maintaining financial control throughout the project. Additionally, proactive risk management and periodic reviews ensure that the project remains adaptable to any changes or unexpected challenges. By following the guidelines set forth in this budget plan, [Your Company Name] aims to support stakeholders in achieving a successful project completion within the allocated financial parameters, fostering transparency, and ensuring efficient resource utilization.
- 100% Customizable, free editor
- Access 1 Million+ Templates, photo’s & graphics
- Download or share as a template
- Click and replace photos, graphics, text, backgrounds
- Resize, crop, AI write & more
- Access advanced editor
Manage your firm's finances efficiently with the Architecture Budget Plan Template from Template.net. This editable and customizable template helps you plan and allocate your budget for projects and operations. Fully editable in our Ai Editor Tool, it provides a professional and organized format to ensure accurate financial planning for your architecture firm.
You may also like
- Finance Plan
- Construction Plan
- Sales Plan
- Development Plan
- Career Plan
- Budget Plan
- HR Plan
- Education Plan
- Transition Plan
- Work Plan
- Training Plan
- Communication Plan
- Operation Plan
- Health And Safety Plan
- Strategy Plan
- Professional Development Plan
- Advertising Plan
- Risk Management Plan
- Restaurant Plan
- School Plan
- Nursing Home Patient Care Plan
- Nursing Care Plan
- Plan Event
- Startup Plan
- Social Media Plan
- Staffing Plan
- Annual Plan
- Content Plan
- Payment Plan
- Implementation Plan
- Hotel Plan
- Workout Plan
- Accounting Plan
- Campaign Plan
- Essay Plan
- 30 60 90 Day Plan
- Research Plan
- Recruitment Plan
- 90 Day Plan
- Quarterly Plan
- Emergency Plan
- 5 Year Plan
- Gym Plan
- Personal Plan
- IT and Software Plan
- Treatment Plan
- Real Estate Plan
- Law Firm Plan
- Healthcare Plan
- Improvement Plan
- Media Plan
- 5 Year Business Plan
- Learning Plan
- Marketing Campaign Plan
- Travel Agency Plan
- Cleaning Services Plan
- Interior Design Plan
- Performance Plan
- PR Plan
- Birth Plan
- Life Plan
- SEO Plan
- Disaster Recovery Plan
- Continuity Plan
- Launch Plan
- Legal Plan
- Behavior Plan
- Performance Improvement Plan
- Salon Plan
- Security Plan
- Security Management Plan
- Employee Development Plan
- Quality Plan
- Service Improvement Plan
- Growth Plan
- Incident Response Plan
- Basketball Plan
- Emergency Action Plan
- Product Launch Plan
- Spa Plan
- Employee Training Plan
- Data Analysis Plan
- Employee Action Plan
- Territory Plan
- Audit Plan
- Classroom Plan
- Activity Plan
- Parenting Plan
- Care Plan
- Project Execution Plan
- Exercise Plan
- Internship Plan
- Software Development Plan
- Continuous Improvement Plan
- Leave Plan
- 90 Day Sales Plan
- Advertising Agency Plan
- Employee Transition Plan
- Smart Action Plan
- Workplace Safety Plan
- Behavior Change Plan
- Contingency Plan
- Continuity of Operations Plan
- Health Plan
- Quality Control Plan
- Self Plan
- Sports Development Plan
- Change Management Plan
- Ecommerce Plan
- Personal Financial Plan
- Process Improvement Plan
- 30-60-90 Day Sales Plan
- Crisis Management Plan
- Engagement Plan
- Execution Plan
- Pandemic Plan
- Quality Assurance Plan
- Service Continuity Plan
- Agile Project Plan
- Fundraising Plan
- Job Transition Plan
- Asset Maintenance Plan
- Maintenance Plan
- Software Test Plan
- Staff Training and Development Plan
- 3 Year Plan
- Brand Activation Plan
- Release Plan
- Resource Plan
- Risk Mitigation Plan
- Teacher Plan
- 30 60 90 Day Plan for New Manager
- Food Safety Plan
- Food Truck Plan
- Hiring Plan
- Quality Management Plan
- Wellness Plan
- Behavior Intervention Plan
- Bonus Plan
- Investment Plan
- Maternity Leave Plan
- Pandemic Response Plan
- Succession Planning
- Coaching Plan
- Configuration Management Plan
- Remote Work Plan
- Self Care Plan
- Teaching Plan
- 100-Day Plan
- HACCP Plan
- Student Plan
- Sustainability Plan
- 30 60 90 Day Plan for Interview
- Access Plan
- Site Specific Safety Plan
