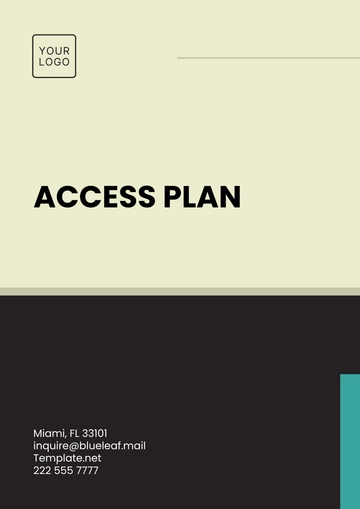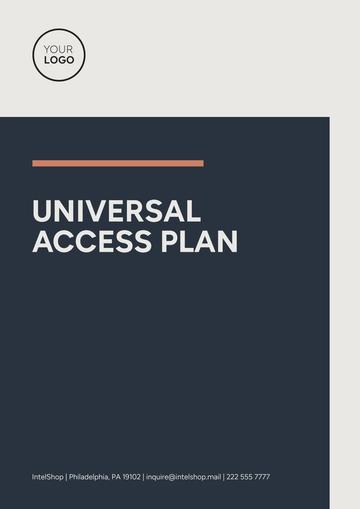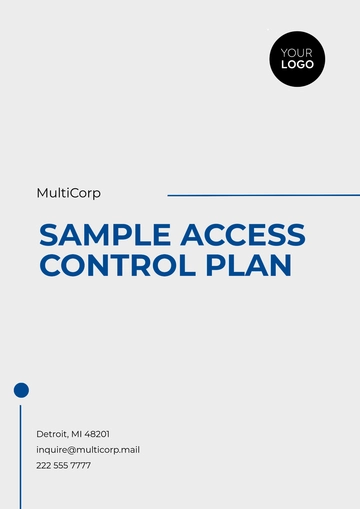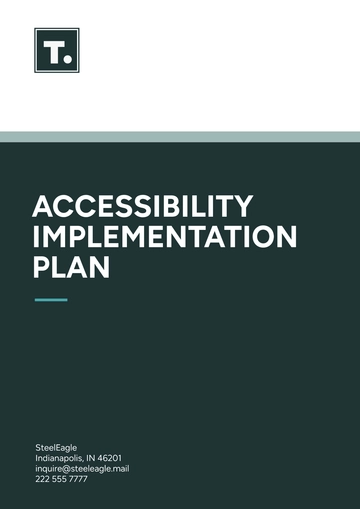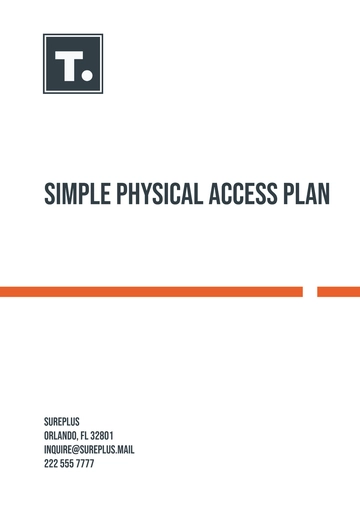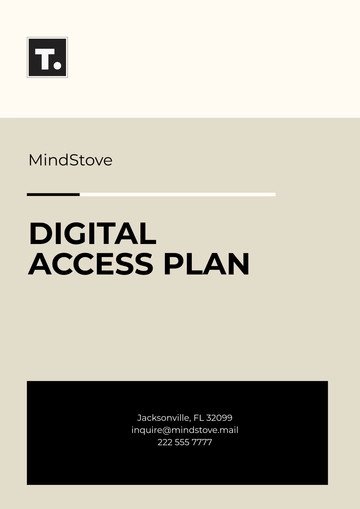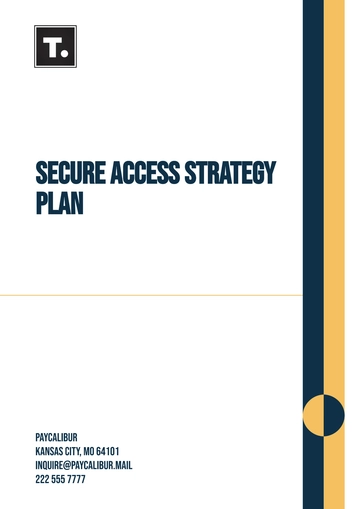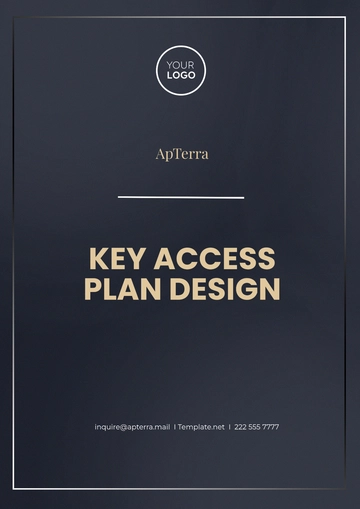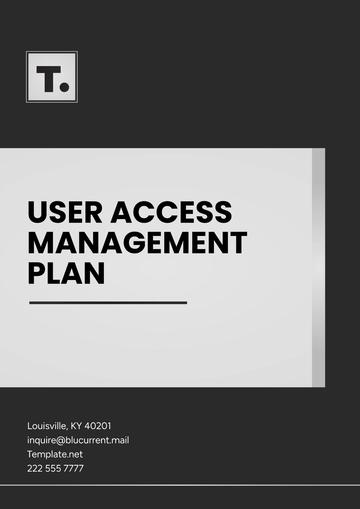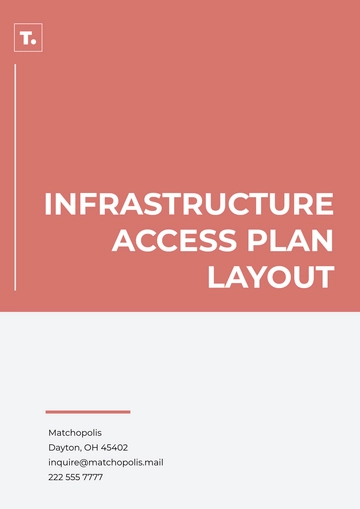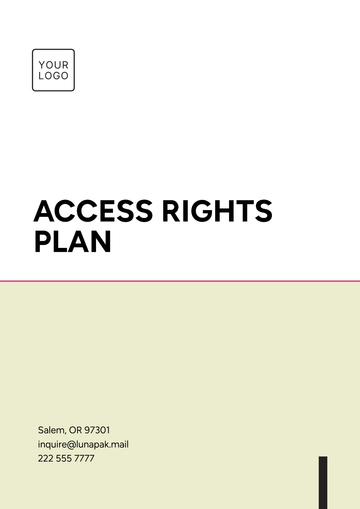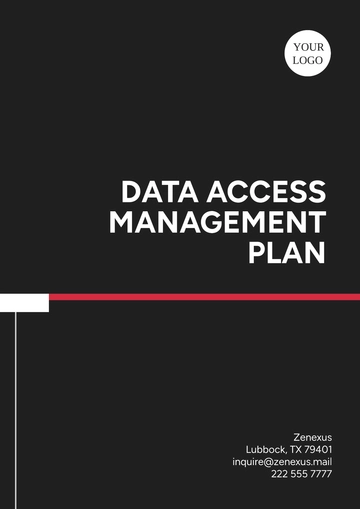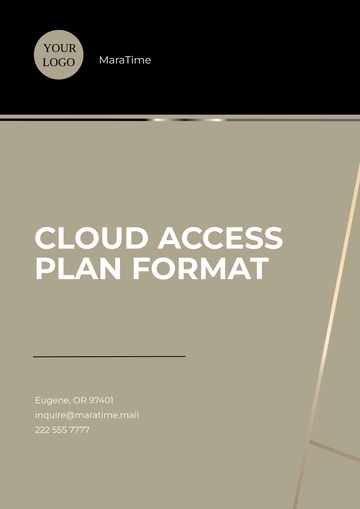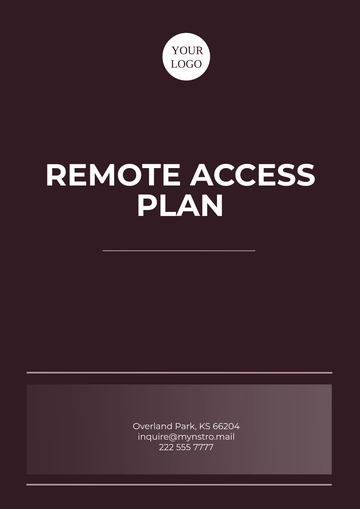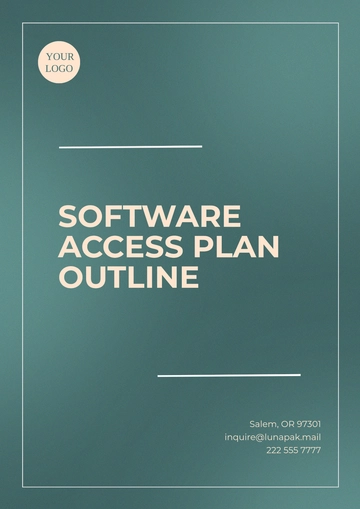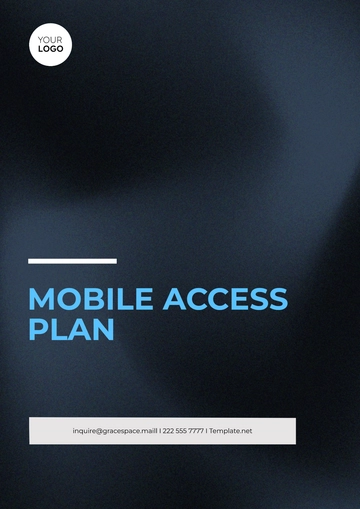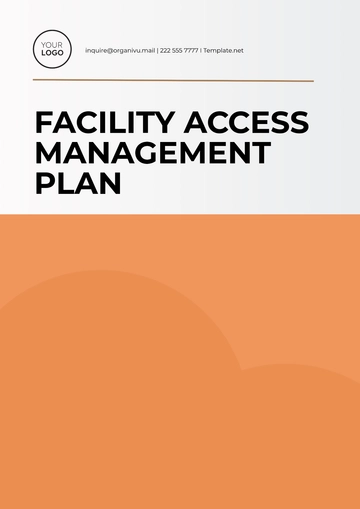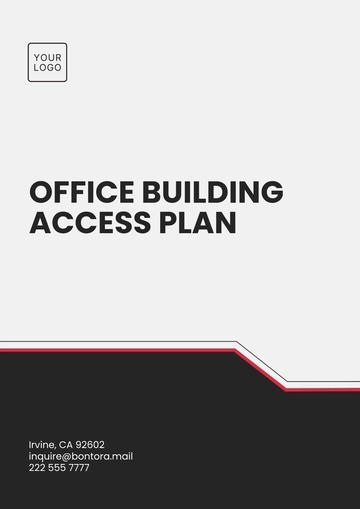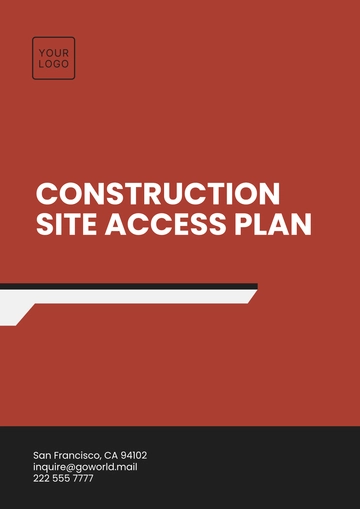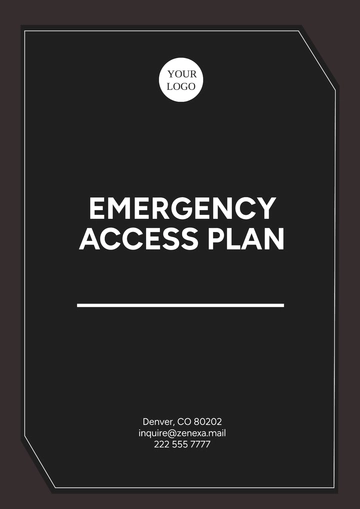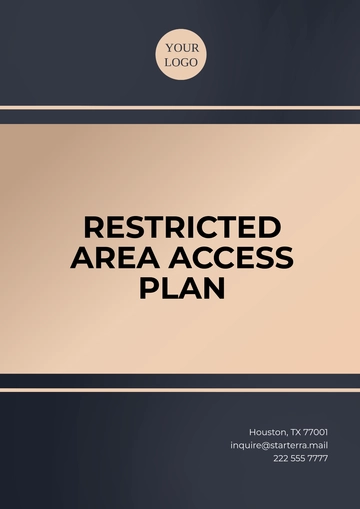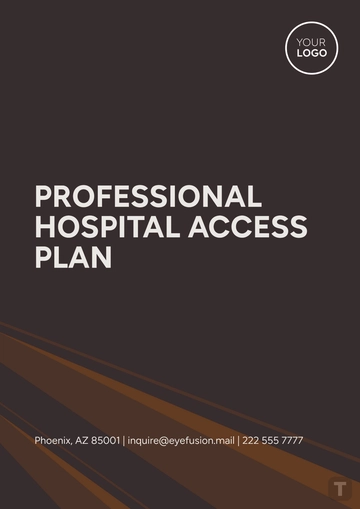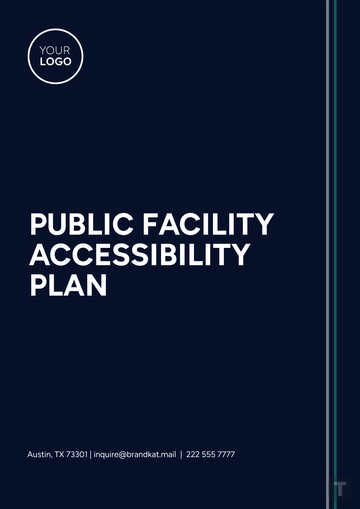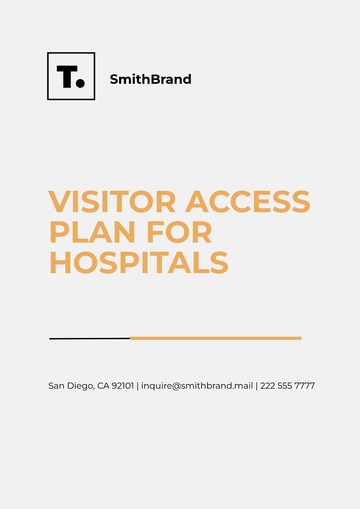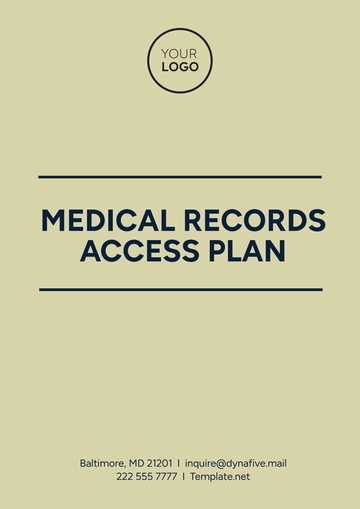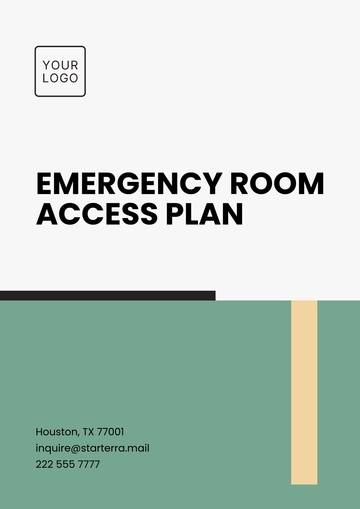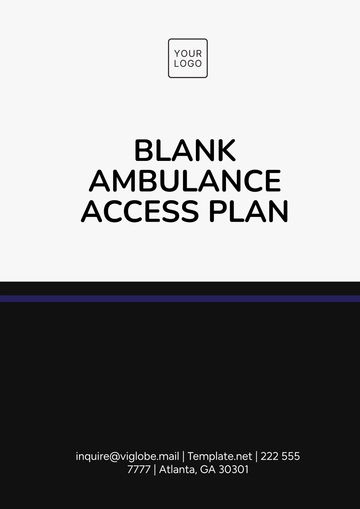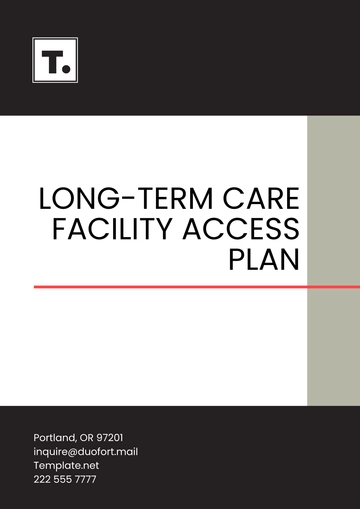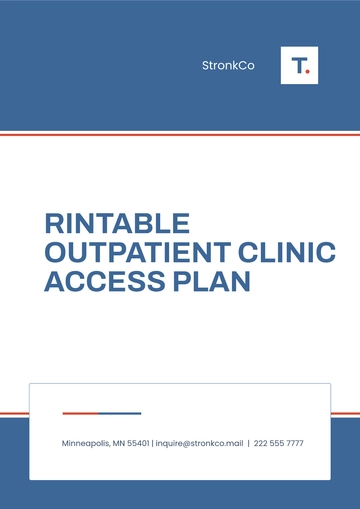Free Professional Hospital Access Plan
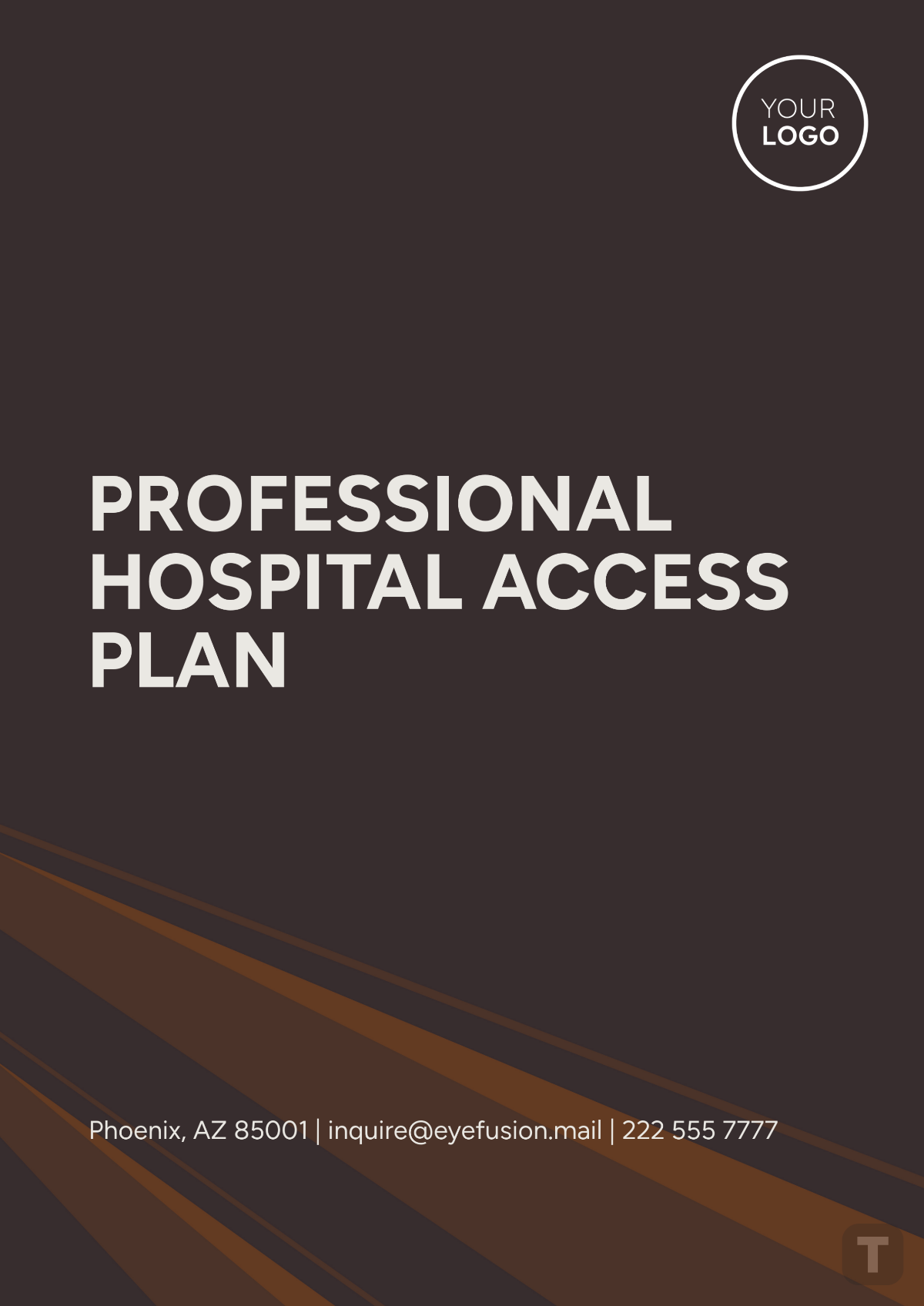
Sunrise Medical Center
Professional Hospital Access Plan
Effective Date: January 1, 2090
1. Introduction
This document outlines the procedures, protocols, and permissions required for accessing various areas of Sunrise Medical Center. This plan ensures that hospital operations are secure, efficient, and compliant with healthcare regulations to maintain the highest standards of patient care and staff safety.
2. Purpose
The purpose of this Hospital Access Plan is to:
Ensure healthcare professionals, staff, patients, and visitors follow appropriate access protocols.
Maintain the security and confidentiality of sensitive areas within the hospital.
Provide clear guidance for emergency and routine access to hospital facilities.
Adhere to HIPAA and other relevant healthcare regulations.
3. Scope
This plan applies to:
Healthcare Providers: Doctors, nurses, allied health professionals.
Staff: Administrative personnel, technical staff, contractors.
Patients: Access to general areas, patient rooms, and specialized units.
Visitors: Access to patient rooms and other visitor-designated areas.
External Vendors/Consultants: Contractors and external medical professionals.
4. Access Levels and Permissions
A. Healthcare Providers
Authorized Areas: All medical departments (e.g., Cardiology, Neurology, Pediatrics), patient rooms, ICU, and surgical units.
Access Requirements: Valid medical license, hospital-issued ID badge, and departmental clearance. Must complete annual training for new protocols.
Emergency Access: Immediate access is granted in life-threatening situations, with a post-incident review. Medical staff may bypass security checks in emergencies after notifying the security desk.
B. Hospital Staff
Authorized Areas: Administrative offices (Floor 5), public areas (Ground Floor), designated staff zones (Floor 2 and 3).
Access Requirements: Hospital-issued ID badge, role-specific clearance. Staff with supervisory roles or higher can access restricted areas.
Time-based Access: Access to designated areas based on shifts—Day (8 AM - 4 PM), Evening (4 PM - 12 AM), Night (12 AM - 8 AM).
C. Patients
Authorized Areas: General hospital areas (waiting rooms, corridors), patient rooms, outpatient services.
Access Requirements: Registered for admission, accompanied by a healthcare provider during medical procedures. Emergency patients will be triaged immediately in designated zones (Emergency Department, Level 1).
Special Considerations: For patients with disabilities, additional accommodations such as mobility aids or special care staff are available for guided access.
D. Visitors
Authorized Areas: Patient rooms during visiting hours, public areas (cafeteria, waiting rooms, gardens).
Access Requirements: Visitor badge issued at reception, valid photo ID, adherence to hospital visiting hours and policies. All visitors must wear hospital-issued masks in high-risk zones.
Visiting Hours: Monday to Friday, 10 AM to 8 PM; Weekends, 12 PM to 6 PM.
E. External Partners (Vendors/Contractors)
Authorized Areas: Designated working areas (basement maintenance, office equipment installation), specific departments (with prior approval).
Access Requirements: Contractor credentialing process, temporary access badges issued at the Security Desk, supervision by a hospital representative during work hours. All external personnel must sign a non-disclosure agreement.
5. Emergency Access Procedures
In emergencies (e.g., natural disasters, fire, or medical emergencies), hospital staff and emergency services will be granted expedited access to the following:
Code Blue (Medical emergency): All healthcare providers and emergency staff with immediate access to patient rooms, ICU, and ER.
Code Red (Fire): Emergency responders and designated safety personnel (including hospital security) will have unrestricted access to all hospital areas.
Code Black (Bomb threat): Security teams, bomb squad, and emergency staff will be directed to potentially affected areas. All non-essential staff and visitors will be evacuated.
6. Visitor Access Guidelines
Visiting Hours: Visitors are allowed in patient rooms from 10 AM to 8 PM on weekdays and 12 PM to 6 PM on weekends. Special permission can be requested for extended visiting hours in case of critical care.
Restrictions: Visitors under 18 may not be allowed in certain units, such as ICU, Emergency Department, or surgery rooms.
Visitor Health Requirements: All visitors must undergo temperature checks and wear appropriate protective equipment such as masks and gloves when visiting high-risk patient areas (e.g., ICU, isolation rooms).
7. Security Measures
ID Badges: All hospital personnel (staff, providers, visitors, contractors) must wear hospital-issued ID badges at all times. Temporary badges will be issued for visitors and external contractors.
Restricted Areas: Areas such as operating rooms, laboratories, and storage rooms require special authorization via access control systems.
Surveillance: CCTV cameras are installed in key hospital areas for security monitoring, including entrances, corridors, and high-risk zones. Surveillance data is retained for 30 days.
8. Compliance and Confidentiality
All individuals accessing restricted or sensitive areas are required to adhere to HIPAA regulations to protect patient privacy. Security and medical staff are trained annually in confidentiality protocols.
Breach of access policies will result in immediate revocation of access privileges, potential legal actions, and disciplinary procedures.
9. Conclusion
This Hospital Access Plan ensures that Sunrise Medical Center operates with maximum security, patient care standards, and efficiency. All hospital staff, healthcare providers, visitors, and external partners are required to comply with these guidelines for a safe and organized healthcare environment.
Approved by:
![]() [Your Name]
[Your Name]
Chief Administrator
Sunrise Medical Center
Date: January 1, 2090
- 100% Customizable, free editor
- Access 1 Million+ Templates, photo’s & graphics
- Download or share as a template
- Click and replace photos, graphics, text, backgrounds
- Resize, crop, AI write & more
- Access advanced editor
Streamline hospital access management with Template.net's Professional Hospital Access Plan Template. This editable and customizable template simplifies organizing access pathways. Editable in our Ai Editor Tool, it’s ideal for healthcare administrators seeking a professional approach to secure facility entry.
You may also like
- Finance Plan
- Construction Plan
- Sales Plan
- Development Plan
- Career Plan
- Budget Plan
- HR Plan
- Education Plan
- Transition Plan
- Work Plan
- Training Plan
- Communication Plan
- Operation Plan
- Health And Safety Plan
- Strategy Plan
- Professional Development Plan
- Advertising Plan
- Risk Management Plan
- Restaurant Plan
- School Plan
- Nursing Home Patient Care Plan
- Nursing Care Plan
- Plan Event
- Startup Plan
- Social Media Plan
- Staffing Plan
- Annual Plan
- Content Plan
- Payment Plan
- Implementation Plan
- Hotel Plan
- Workout Plan
- Accounting Plan
- Campaign Plan
- Essay Plan
- 30 60 90 Day Plan
- Research Plan
- Recruitment Plan
- 90 Day Plan
- Quarterly Plan
- Emergency Plan
- 5 Year Plan
- Gym Plan
- Personal Plan
- IT and Software Plan
- Treatment Plan
- Real Estate Plan
- Law Firm Plan
- Healthcare Plan
- Improvement Plan
- Media Plan
- 5 Year Business Plan
- Learning Plan
- Marketing Campaign Plan
- Travel Agency Plan
- Cleaning Services Plan
- Interior Design Plan
- Performance Plan
- PR Plan
- Birth Plan
- Life Plan
- SEO Plan
- Disaster Recovery Plan
- Continuity Plan
- Launch Plan
- Legal Plan
- Behavior Plan
- Performance Improvement Plan
- Salon Plan
- Security Plan
- Security Management Plan
- Employee Development Plan
- Quality Plan
- Service Improvement Plan
- Growth Plan
- Incident Response Plan
- Basketball Plan
- Emergency Action Plan
- Product Launch Plan
- Spa Plan
- Employee Training Plan
- Data Analysis Plan
- Employee Action Plan
- Territory Plan
- Audit Plan
- Classroom Plan
- Activity Plan
- Parenting Plan
- Care Plan
- Project Execution Plan
- Exercise Plan
- Internship Plan
- Software Development Plan
- Continuous Improvement Plan
- Leave Plan
- 90 Day Sales Plan
- Advertising Agency Plan
- Employee Transition Plan
- Smart Action Plan
- Workplace Safety Plan
- Behavior Change Plan
- Contingency Plan
- Continuity of Operations Plan
- Health Plan
- Quality Control Plan
- Self Plan
- Sports Development Plan
- Change Management Plan
- Ecommerce Plan
- Personal Financial Plan
- Process Improvement Plan
- 30-60-90 Day Sales Plan
- Crisis Management Plan
- Engagement Plan
- Execution Plan
- Pandemic Plan
- Quality Assurance Plan
- Service Continuity Plan
- Agile Project Plan
- Fundraising Plan
- Job Transition Plan
- Asset Maintenance Plan
- Maintenance Plan
- Software Test Plan
- Staff Training and Development Plan
- 3 Year Plan
- Brand Activation Plan
- Release Plan
- Resource Plan
- Risk Mitigation Plan
- Teacher Plan
- 30 60 90 Day Plan for New Manager
- Food Safety Plan
- Food Truck Plan
- Hiring Plan
- Quality Management Plan
- Wellness Plan
- Behavior Intervention Plan
- Bonus Plan
- Investment Plan
- Maternity Leave Plan
- Pandemic Response Plan
- Succession Planning
- Coaching Plan
- Configuration Management Plan
- Remote Work Plan
- Self Care Plan
- Teaching Plan
- 100-Day Plan
- HACCP Plan
- Student Plan
- Sustainability Plan
- 30 60 90 Day Plan for Interview
- Access Plan
- Site Specific Safety Plan
