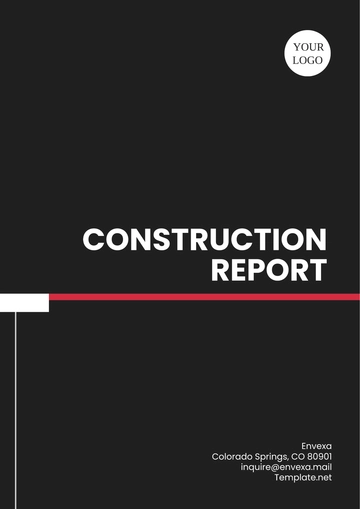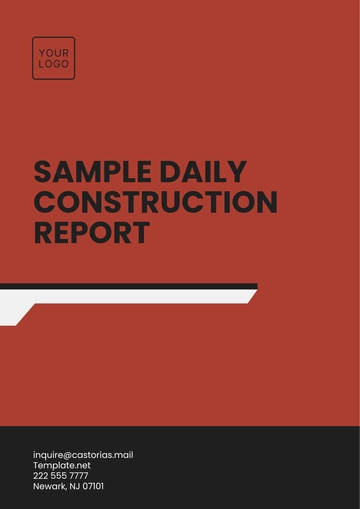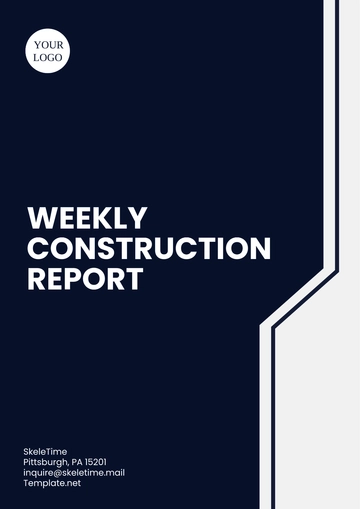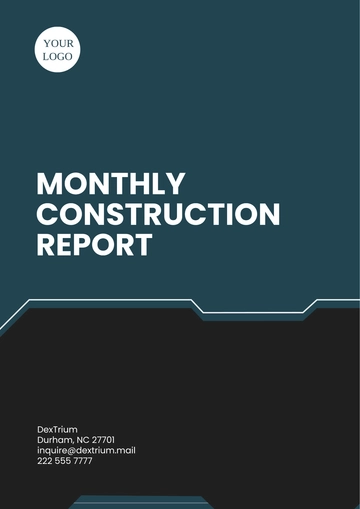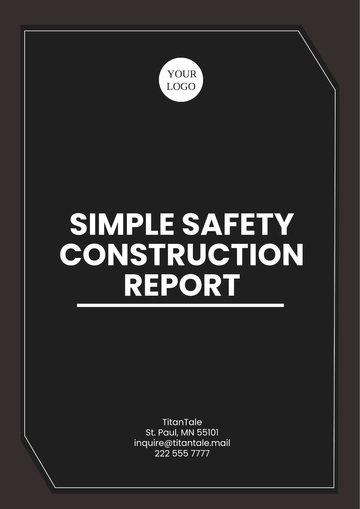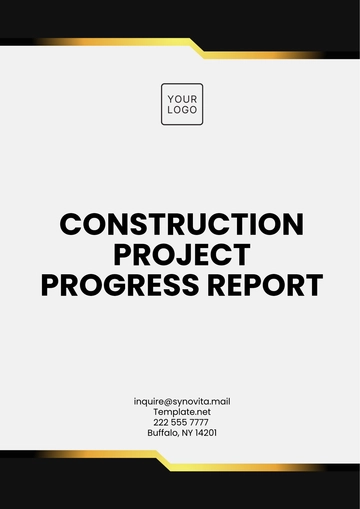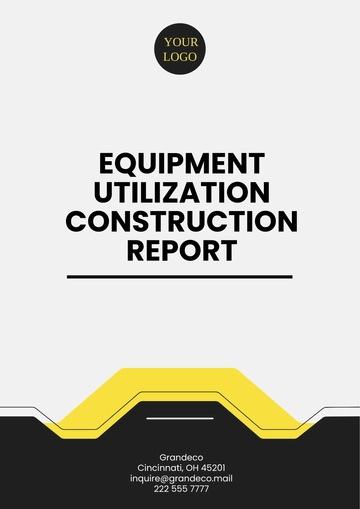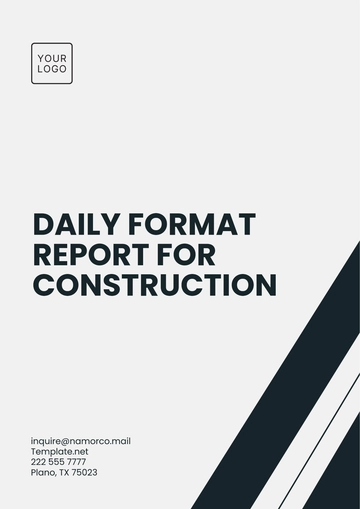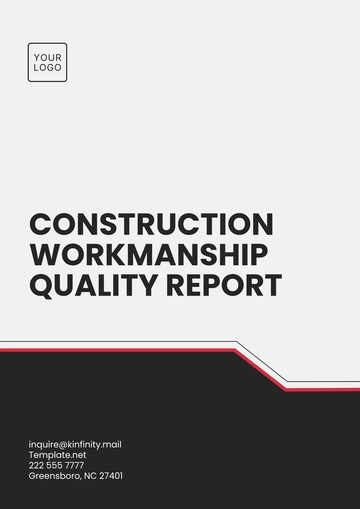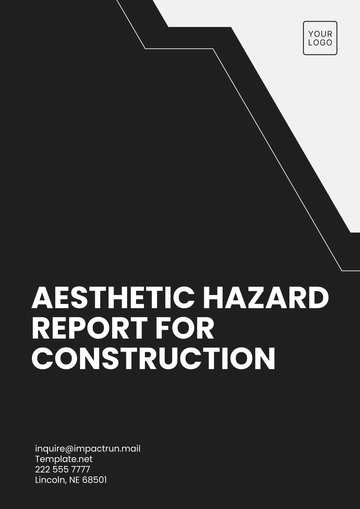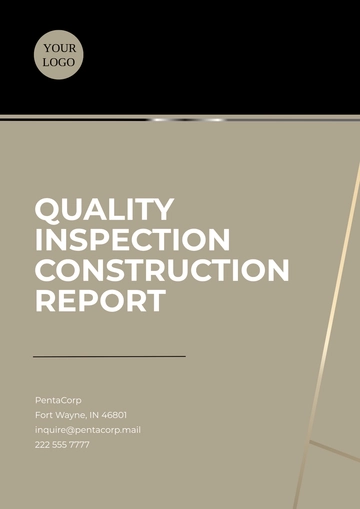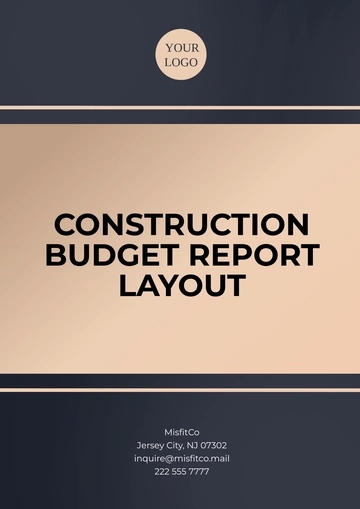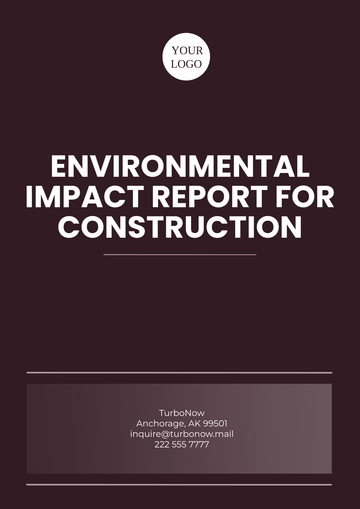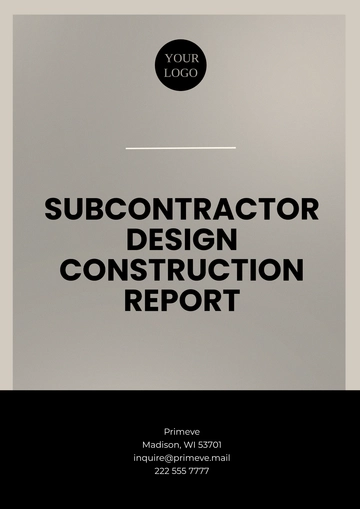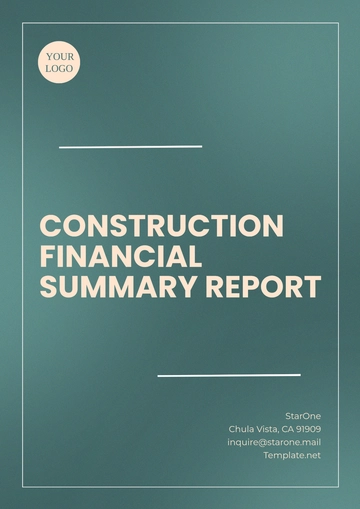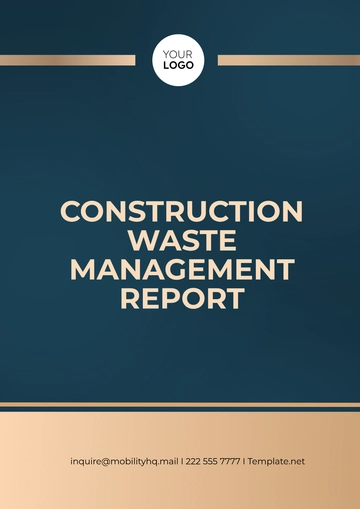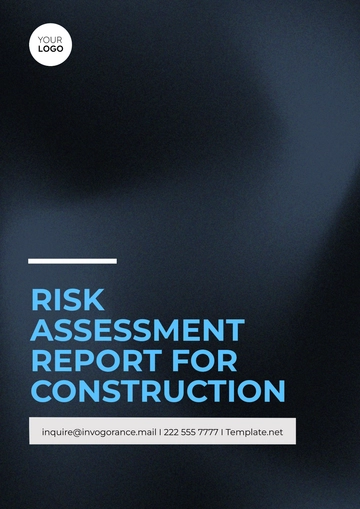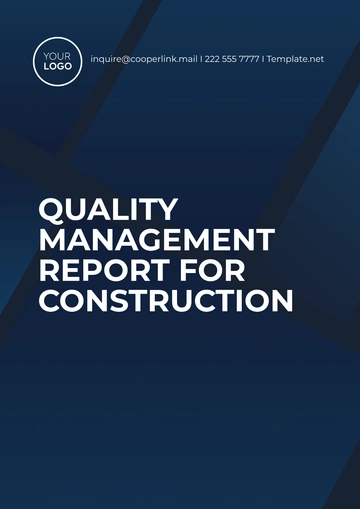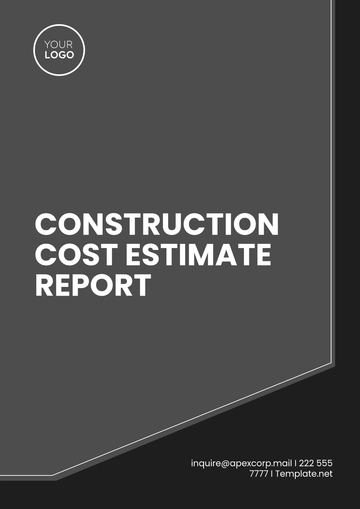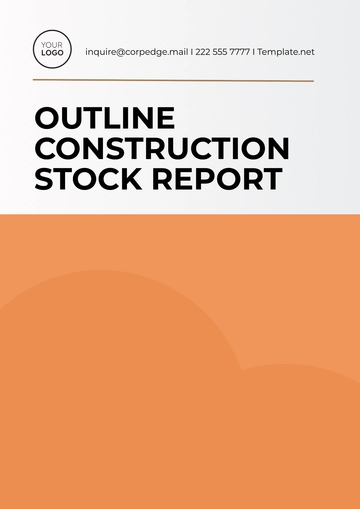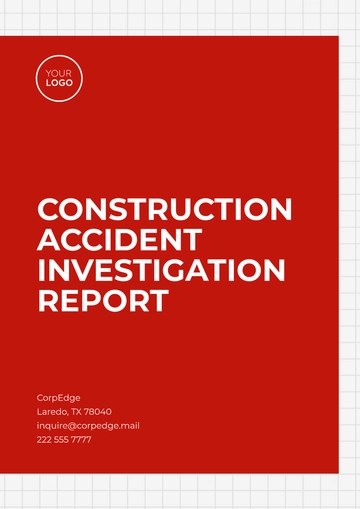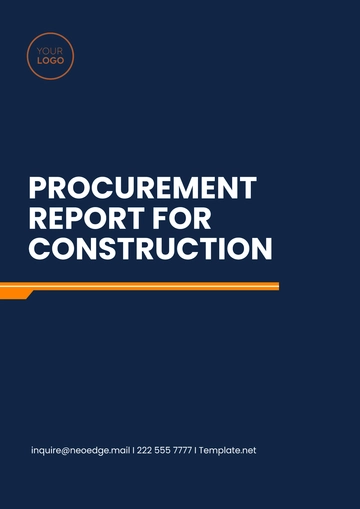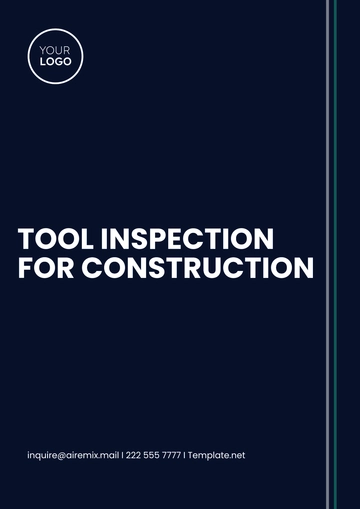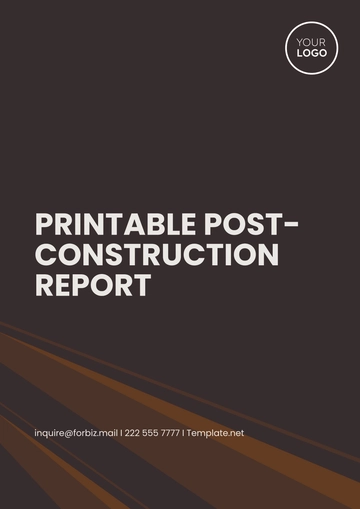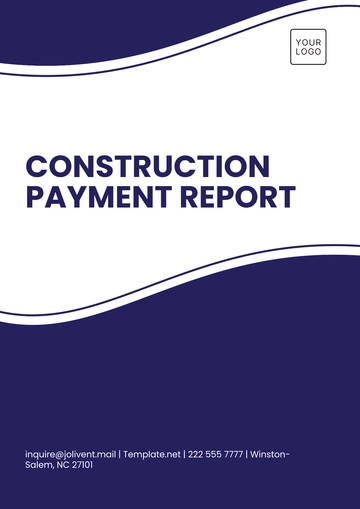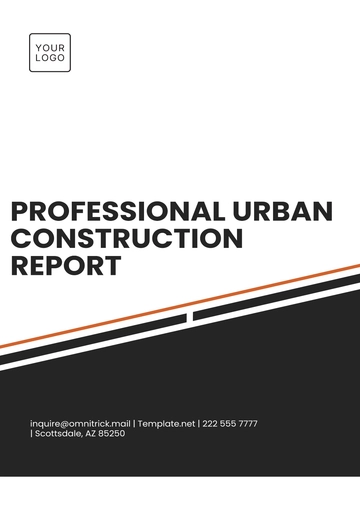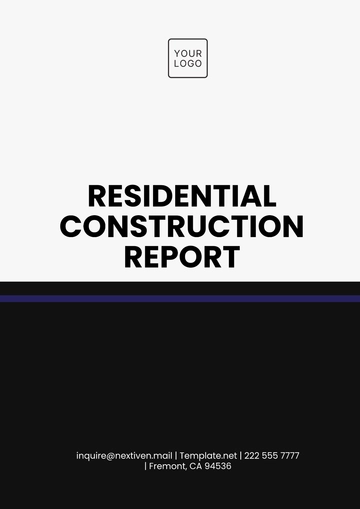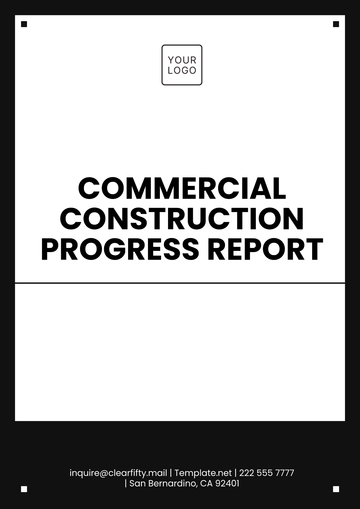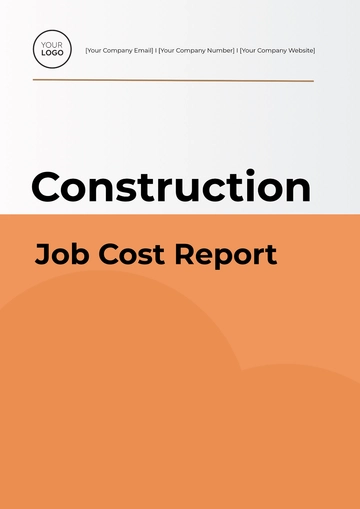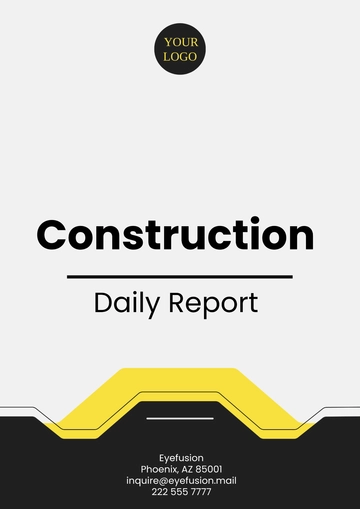Free Weekly Construction Report
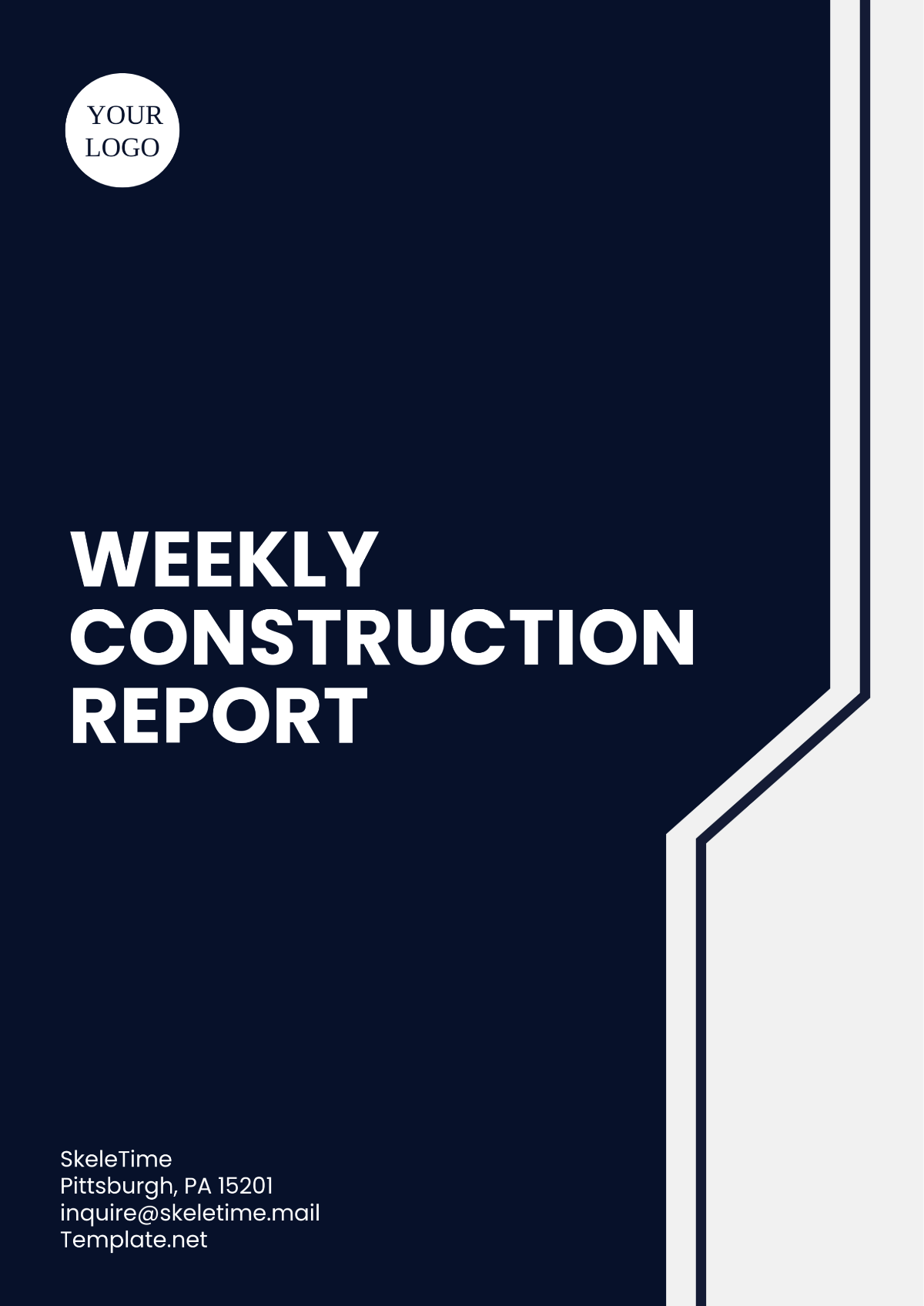
I. Project Details
Project Name: Oakwood Residential Complex
Location: 1234 Elm Street, Springfield, IL
Reporting Period: December 18, 2050 - December 24, 2050
Prepared By: [YOUR NAME], Site Supervisor
Project Manager: Jane Smith, PMP
Client: Greenfield Developers Inc.
II. Work Completed
A. Structural Work
Completed the foundation pouring for Building A, involving 200 cubic yards of concrete. The process was supervised by certified engineers to ensure compliance with design specifications.
Installed steel framework for Building B’s first floor, including 50 structural beams. Inspections confirmed alignment and load-bearing capacity.
B. Electrical and Plumbing
Rough-in plumbing was completed for Building A, covering all planned water and waste systems. This included 1,500 linear feet of piping.
Initial electrical wiring was installed in common areas of Building B, including main hallways and lobby areas, with all circuits tested for functionality.
C. Landscaping
Excavation for landscaping pathways completed around Building A. An additional 500 square feet was leveled to accommodate utility access areas.
III. Work in Progress
A. Structural Work
Bricklaying for Building A’s first floor walls is 60% complete, using 2,000 red bricks sourced from local suppliers.
Concrete slabs for Building B’s second floor are being poured. Expected completion by December 26, 2050.
B. Electrical and Plumbing
Testing of plumbing systems in Building A is ongoing. Preliminary results indicate no leaks or pressure issues.
Conduit installation in Building B is 40% complete, with wiring for the second floor scheduled for next week.
IV. Issues and Delays
A. Weather Impact
Rainfall on December 20 and 21 resulted in halting outdoor excavation activities for Building C, causing a two-day delay.
B. Material Delays
Delivery of HVAC units postponed due to supplier backlog. The estimated arrival date is now December 30, 2050.
C. Resource Shortages
Shortage of skilled bricklayers for Building A’s walls. Temporary workers have been hired to mitigate the issue.
D. Mitigation Actions
Adjusted schedules to prioritize indoor tasks such as electrical wiring and plumbing during adverse weather conditions.
Coordinated with suppliers for expedited shipping of HVAC units, including penalty clauses for further delays.
Enhanced recruitment efforts to address labor shortages, adding three temporary bricklayers to the team.
V. Safety Observations
A. Safety Incidents
Incident: On December 19, a worker sustained a minor hand injury while operating a nail gun.
Action Taken: The worker received immediate first aid, and their tasks were reassigned. Safety briefing conducted for all workers on proper tool handling procedures.
B. Compliance Measures
Weekly site inspection conducted by the safety officer. All workers were reminded to wear protective equipment, including gloves, helmets, and boots. No major violations were reported.
VI. Weather Conditions
Sunny Days: December 18, 19, 22
Rainy Days: December 20, 21
Temperature Range: 35°F (low) - 55°F (high)
Impact: Minimal disruption except for excavation delays.
VII. Equipment and Materials
A. Equipment Usage
Cranes: Utilized for placing steel beams for Building B’s framework. Operated in compliance with safety protocols.
Excavators: Deployed for landscaping tasks and utility trenching. Productivity increased by 15% compared to last week.
B. Material Updates
Steel: All beams received and used for Building B framework installation.
Concrete: Sufficient supply on hand for next week’s slab work.
Shortages: Electrical wiring reorder placed, with expected delivery on December 27, 2050.
VIII. Plans for Next Week
A. Structural Work
Begin roofing installation for Building A, to complete 50% of the roof by December 30, 2050.
Finalize concrete pouring for Building B’s second floor, ensuring proper curing and strength testing.
B. Electrical and Plumbing
Continue with electrical wiring installations in Building B, focusing on lighting fixtures and main panel connections.
Start HVAC installations for Building A if units arrive on schedule.
C. Landscaping
Lay foundational gravel for landscaping pathways around Buildings A and B. Install edging to prevent erosion.
IX. Photos and Attachments
A. Photos
Foundation pouring for Building A, showing concrete compaction and leveling.
Steel framework installation for Building B, highlighting crane operations.
Worker safety briefing conducted on-site.
B. Attachments
Weekly inspection report.
Updated project timeline reflecting current progress and delays.
Supplier communication logs for HVAC units.
- 100% Customizable, free editor
- Access 1 Million+ Templates, photo’s & graphics
- Download or share as a template
- Click and replace photos, graphics, text, backgrounds
- Resize, crop, AI write & more
- Access advanced editor
Streamline your weekly construction reporting with Template.net’s editable Weekly Construction Report Template. Customizable to fit your project's unique requirements, it helps you track progress, milestones, issues, and costs. Fully editable in our AI Editor Tool, you can adjust sections and content as needed. Stay organized and keep stakeholders informed with this professional, time-saving template.
You may also like
- Sales Report
- Daily Report
- Project Report
- Business Report
- Weekly Report
- Incident Report
- Annual Report
- Report Layout
- Report Design
- Progress Report
- Marketing Report
- Company Report
- Monthly Report
- Audit Report
- Status Report
- School Report
- Reports Hr
- Management Report
- Project Status Report
- Handover Report
- Health And Safety Report
- Restaurant Report
- Construction Report
- Research Report
- Evaluation Report
- Investigation Report
- Employee Report
- Advertising Report
- Weekly Status Report
- Project Management Report
- Finance Report
- Service Report
- Technical Report
- Meeting Report
- Quarterly Report
- Inspection Report
- Medical Report
- Test Report
- Summary Report
- Inventory Report
- Valuation Report
- Operations Report
- Payroll Report
- Training Report
- Job Report
- Case Report
- Performance Report
- Board Report
- Internal Audit Report
- Student Report
- Monthly Management Report
- Small Business Report
- Accident Report
- Call Center Report
- Activity Report
- IT and Software Report
- Internship Report
- Visit Report
- Product Report
- Book Report
- Property Report
- Recruitment Report
- University Report
- Event Report
- SEO Report
- Conference Report
- Narrative Report
- Nursing Home Report
- Preschool Report
- Call Report
- Customer Report
- Employee Incident Report
- Accomplishment Report
- Social Media Report
- Work From Home Report
- Security Report
- Damage Report
- Quality Report
- Internal Report
- Nurse Report
- Real Estate Report
- Hotel Report
- Equipment Report
- Credit Report
- Field Report
- Non Profit Report
- Maintenance Report
- News Report
- Survey Report
- Executive Report
- Law Firm Report
- Advertising Agency Report
- Interior Design Report
- Travel Agency Report
- Stock Report
- Salon Report
- Bug Report
- Workplace Report
- Action Report
- Investor Report
- Cleaning Services Report
- Consulting Report
- Freelancer Report
- Site Visit Report
- Trip Report
- Classroom Observation Report
- Vehicle Report
- Final Report
- Software Report
