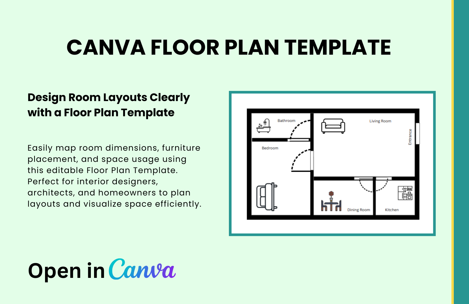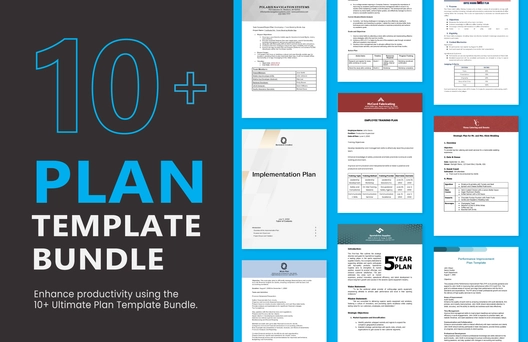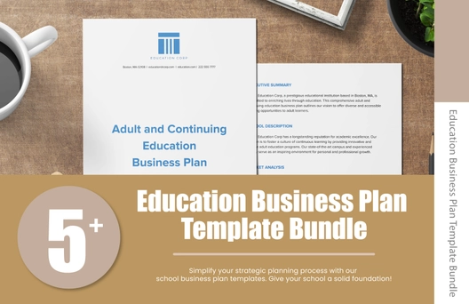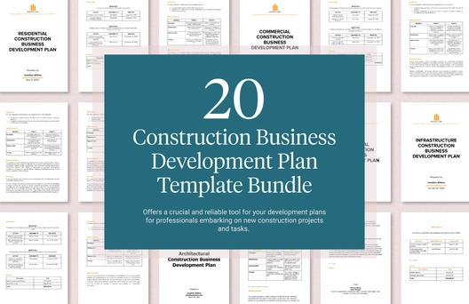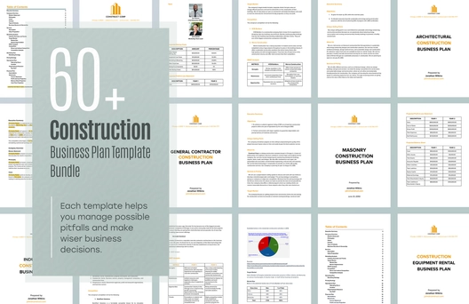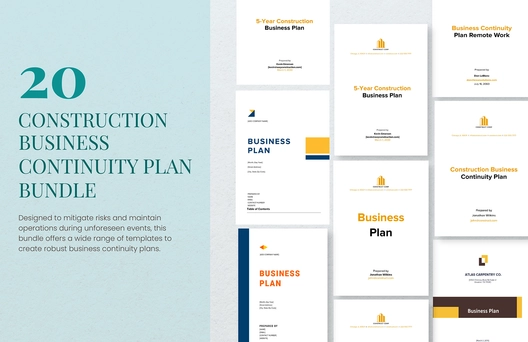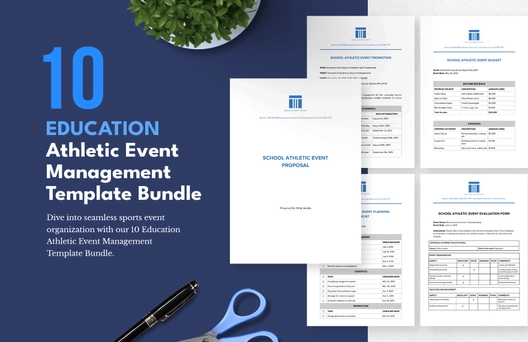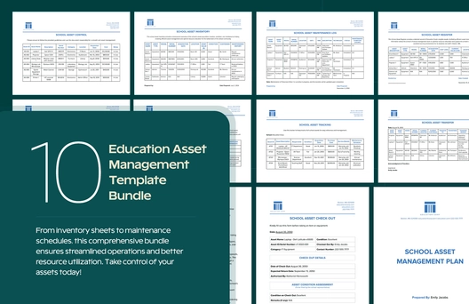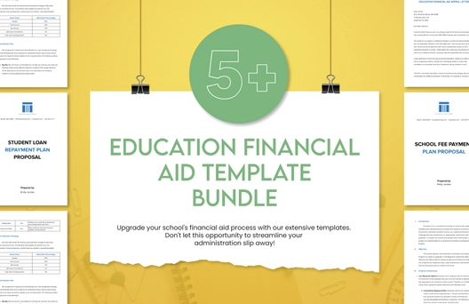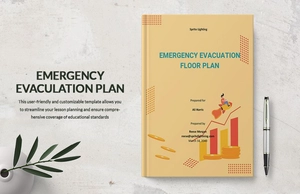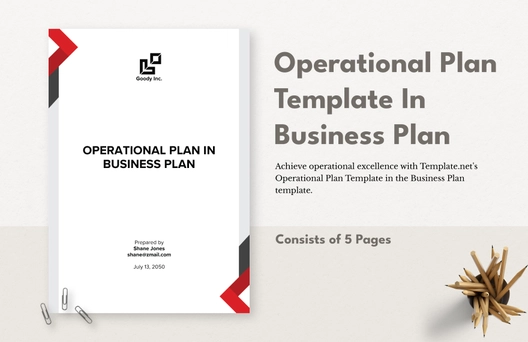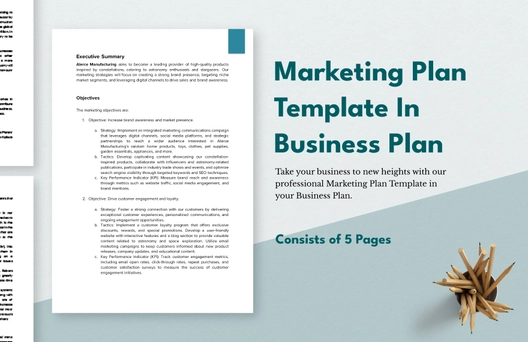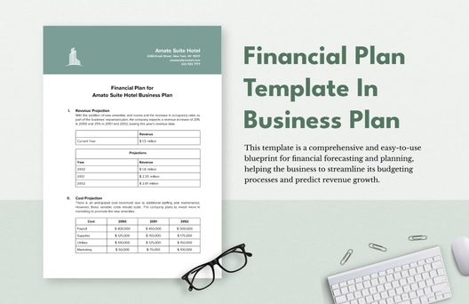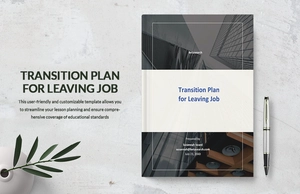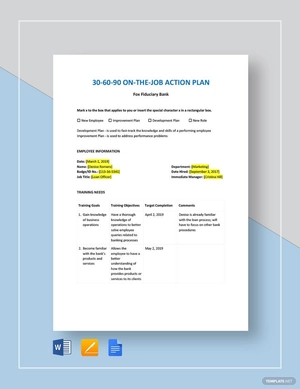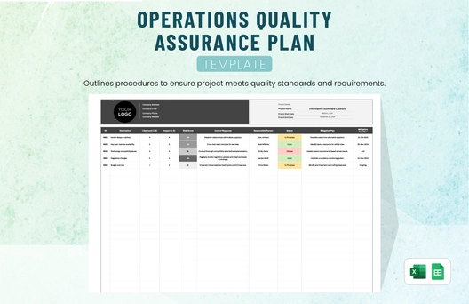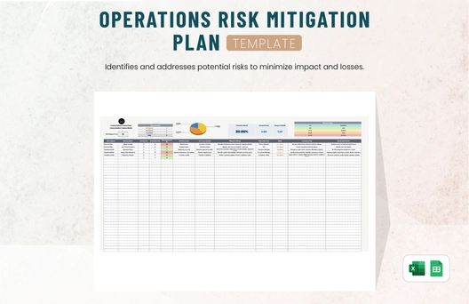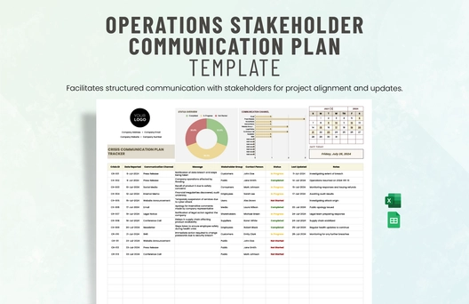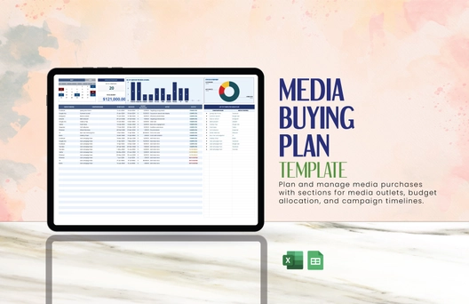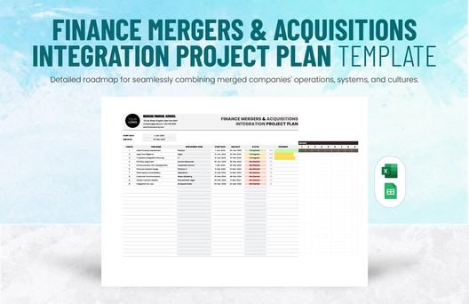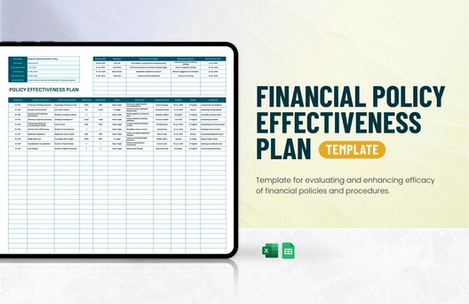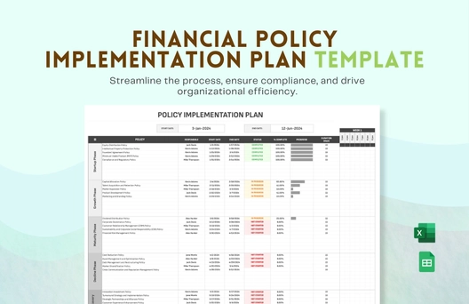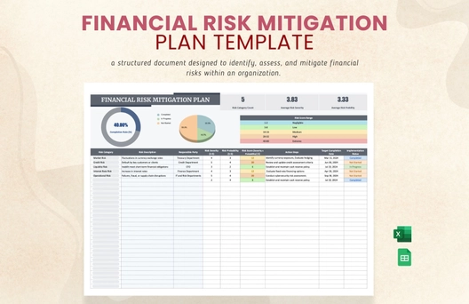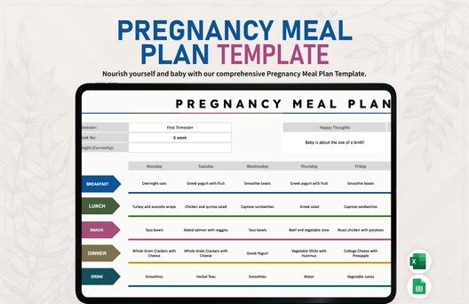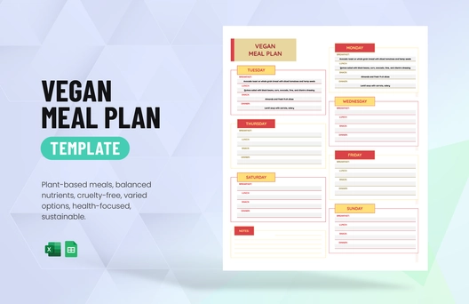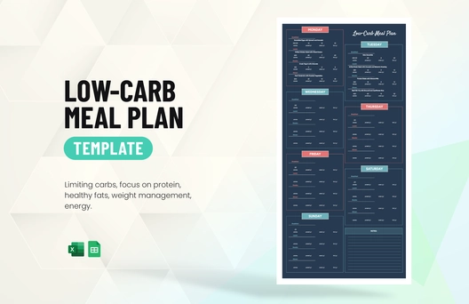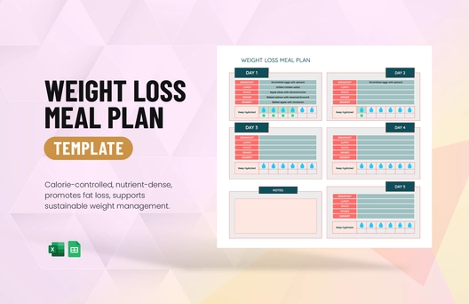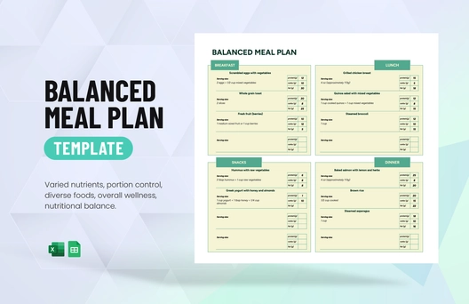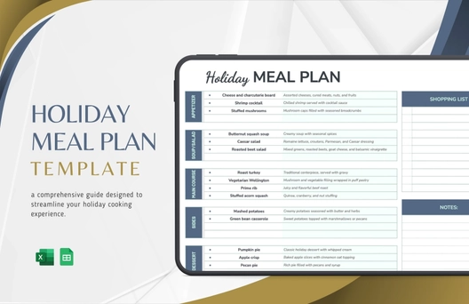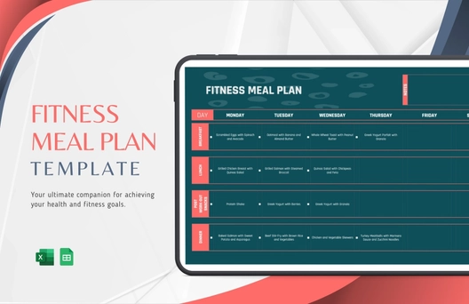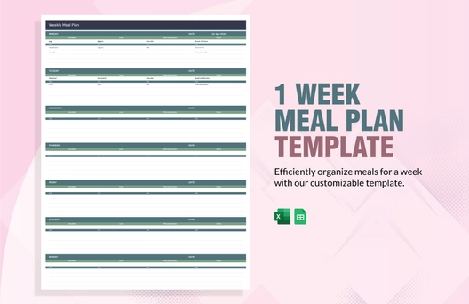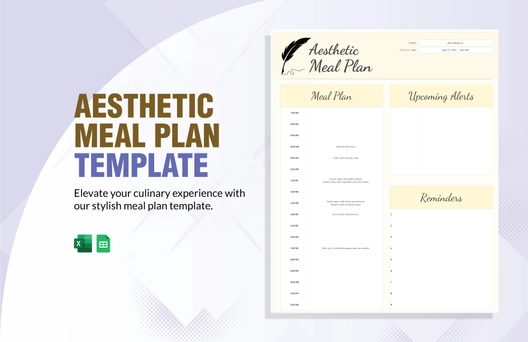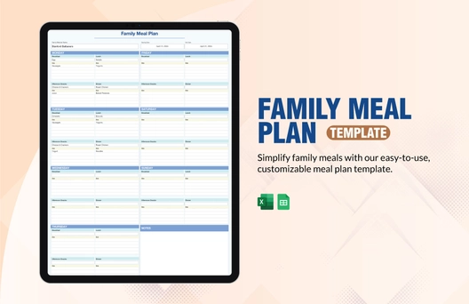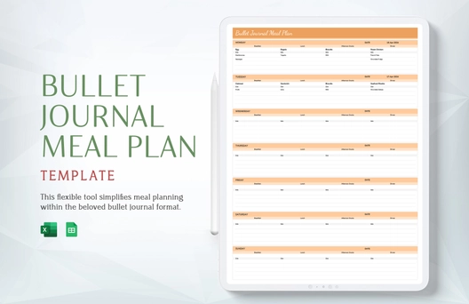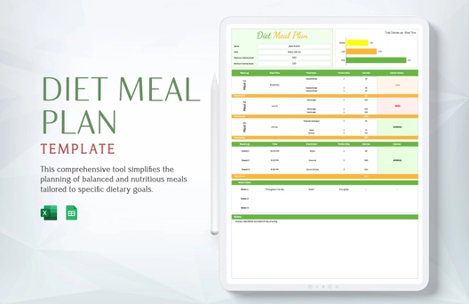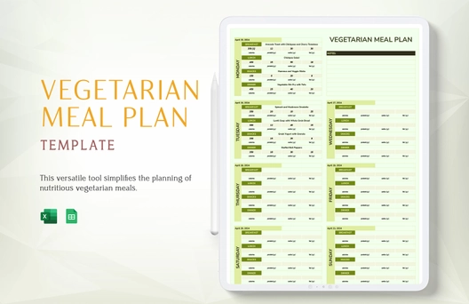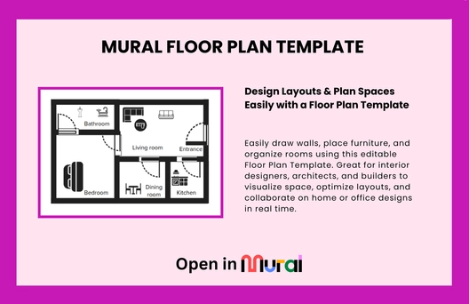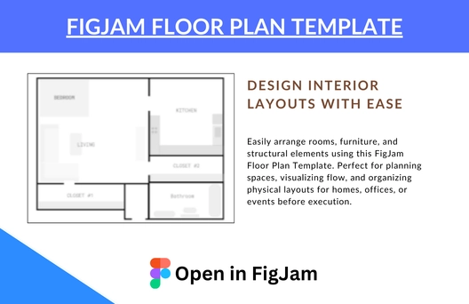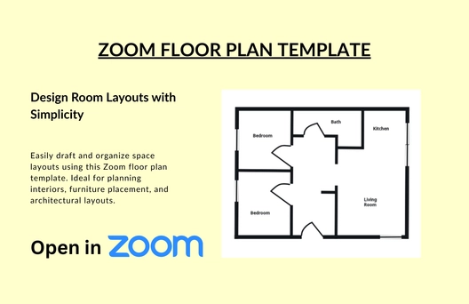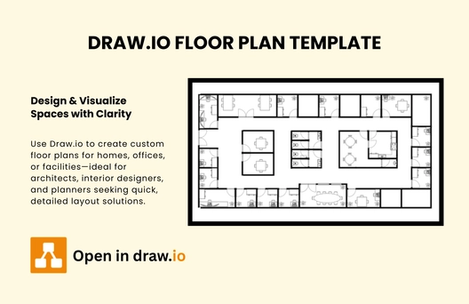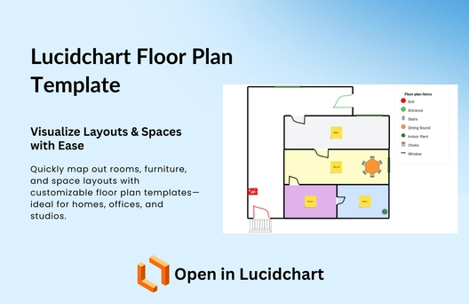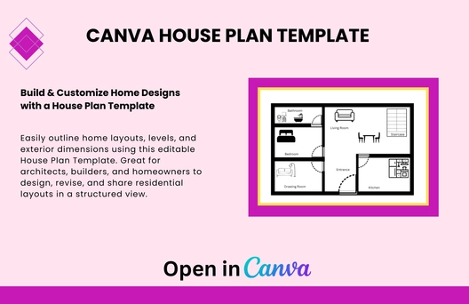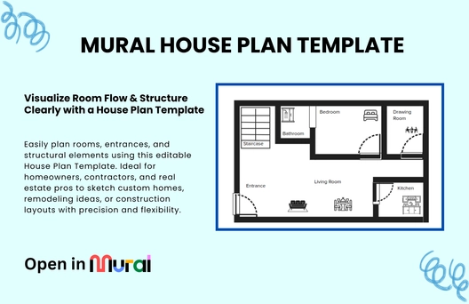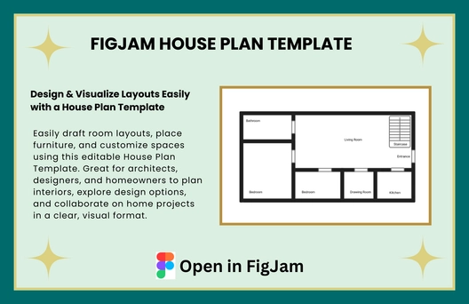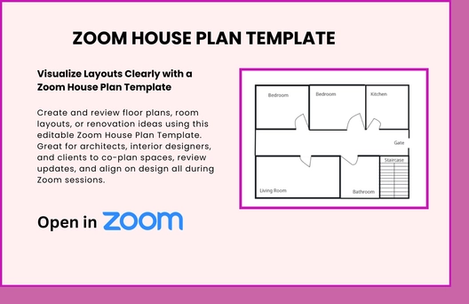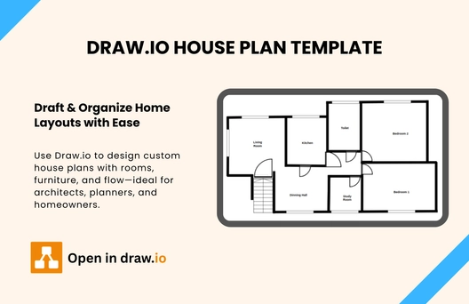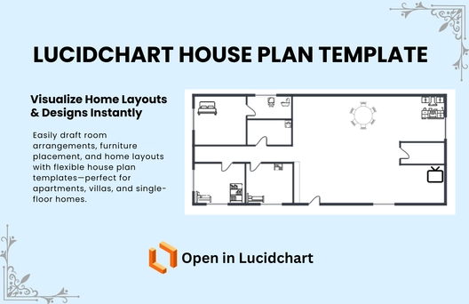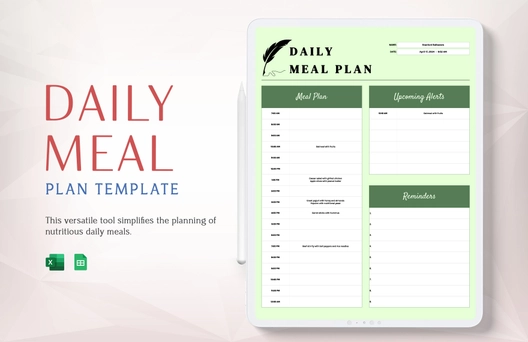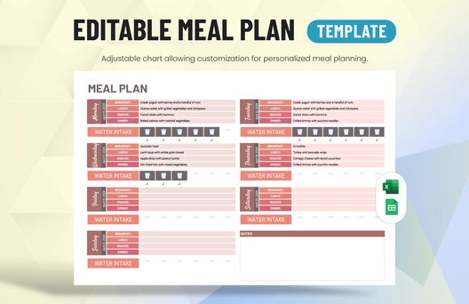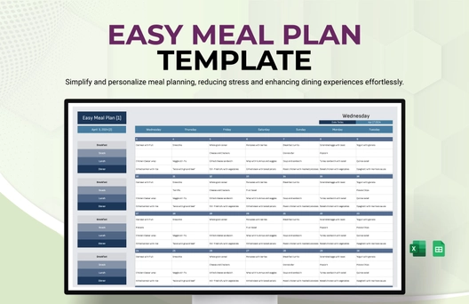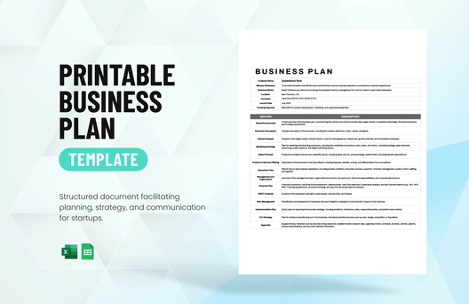Free Floor Plan Template
Free Download this Free Floor Plan Template Design in Canva Format. Easily Editable, Printable, Downloadable.
Design interior layouts effortlessly with our Free Canva Floor Plan Template. Great for architects, designers, and space planners, these templates help visualize room dimensions, furniture placement, and spatial organization. Simplify construction and renovation planning with a clear, structured floor view.
Why Use Canva Floor Plan Templates?
- Spatial Planning Made Simple – Layout rooms, walls, and furnishings with clarity.
- Drag-and-Drop Editing – Resize or rearrange rooms with precision.
- Great for Architects & Interior Designers – Visualize space before construction begins.
- Collaborative Feedback – Share with clients or builders for review.
- Flexible Sharing Options – Export blueprints in clean, printable formats.
4 Floor Plan Layouts with Guide Planning
1. Compact Family Living Layout
Perfect for small apartments, this floor plan includes a bedroom, bathroom, living area, and open dining-kitchen combo optimized for essential comfort and flow.
2. Custom Room Arrangement Plan
A flexible layout for architects and designers to visualize varied room combinations. Text placeholders allow for custom labeling of zones and utilities.
3. Basic Multi-Room Sketch
Designed for rough planning or early-stage client presentations, this sketch offers a clean format for mapping entrances, door swings, and partitions.
4. Furnished Room Layout
This template adds visual furniture icons for couches, beds, and fixtures ideal for interior layout testing or spatial visualization in home design projects.
Where to Use These Templates
- Planning residential or commercial interior layouts
- Designing office or event space arrangements
- Visualizing furniture placement and spatial flow
- Sharing design concepts with clients or contractors
- Presenting real estate options with visual floor details
Integration with Canva
- Pre-Built Room Shapes – Select and resize rooms to fit your layout.
- Furniture & Fixture Icons – Add beds, sofas, sinks, and more with ease.
- Team Coordination on Design – Share live plans with designers or builders.
- Export for Construction Use – Save diagrams for site planning or client review.
