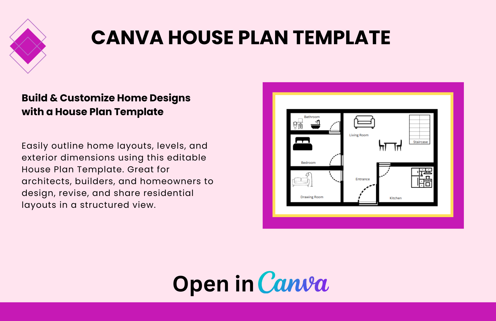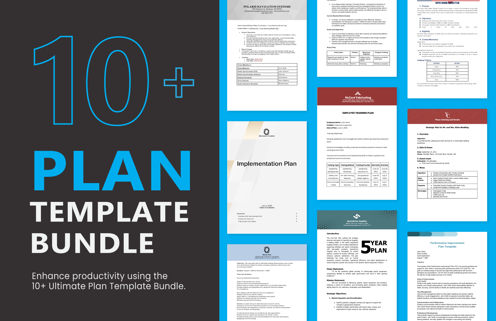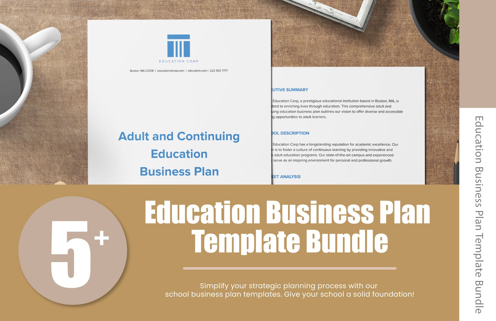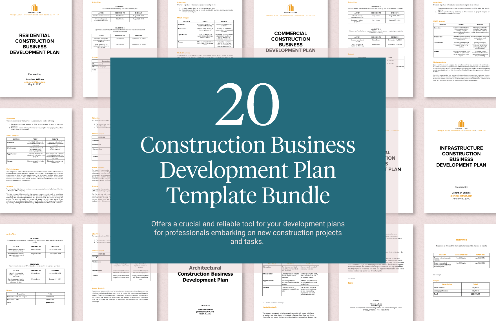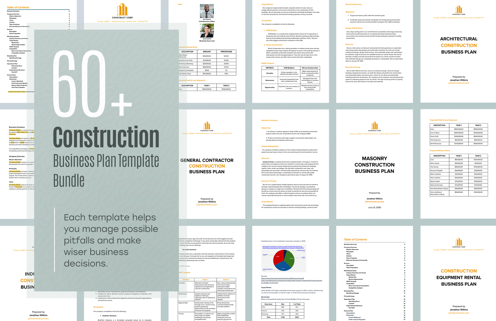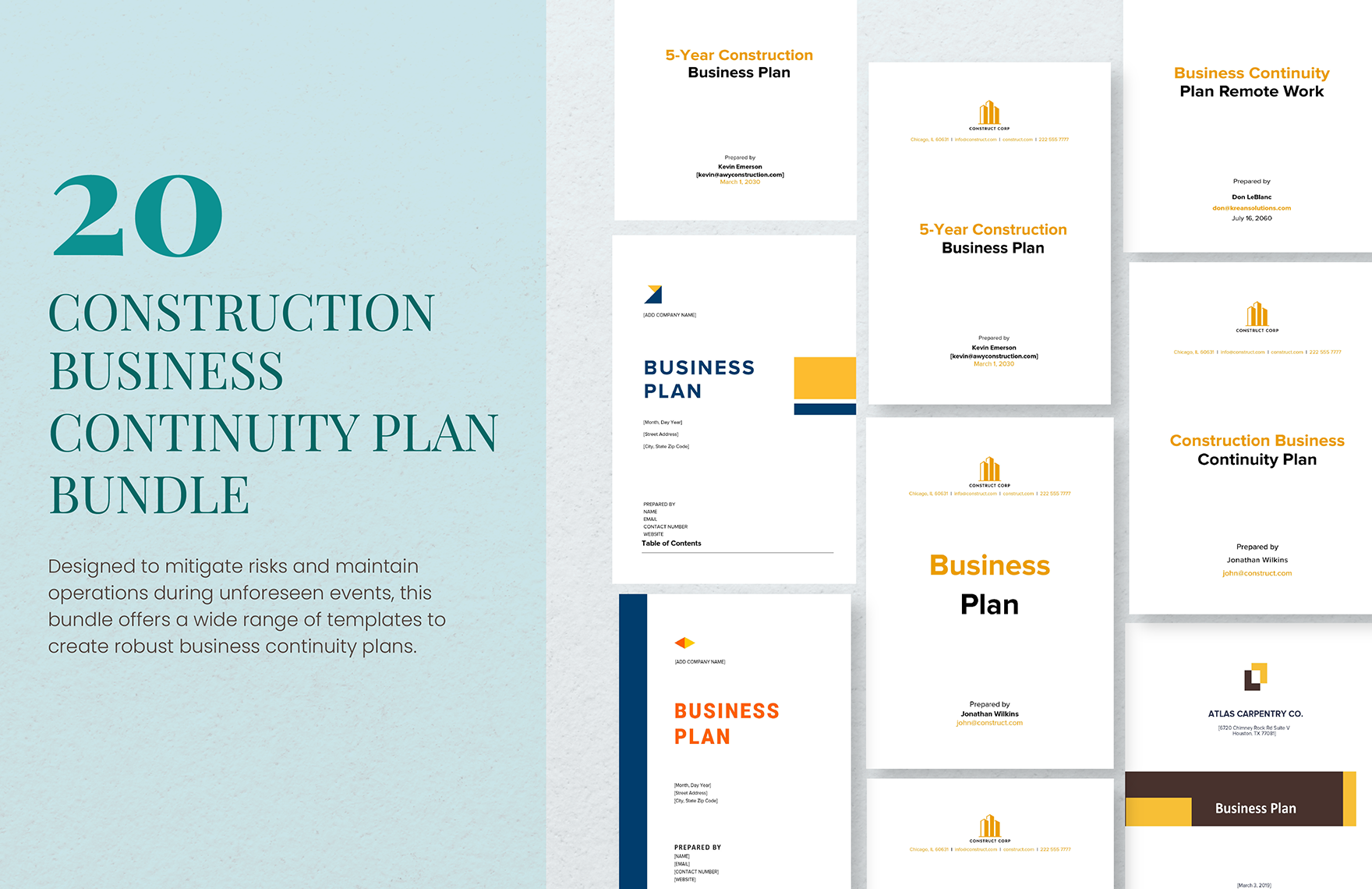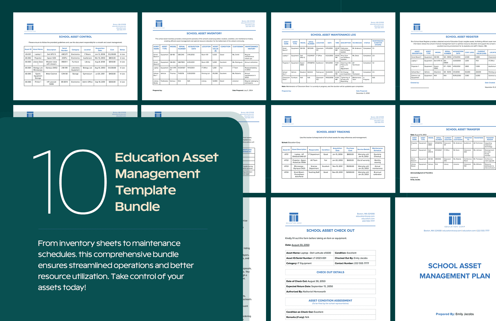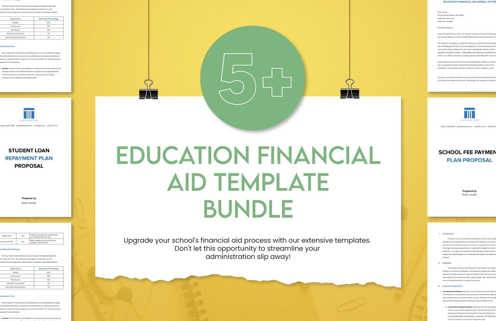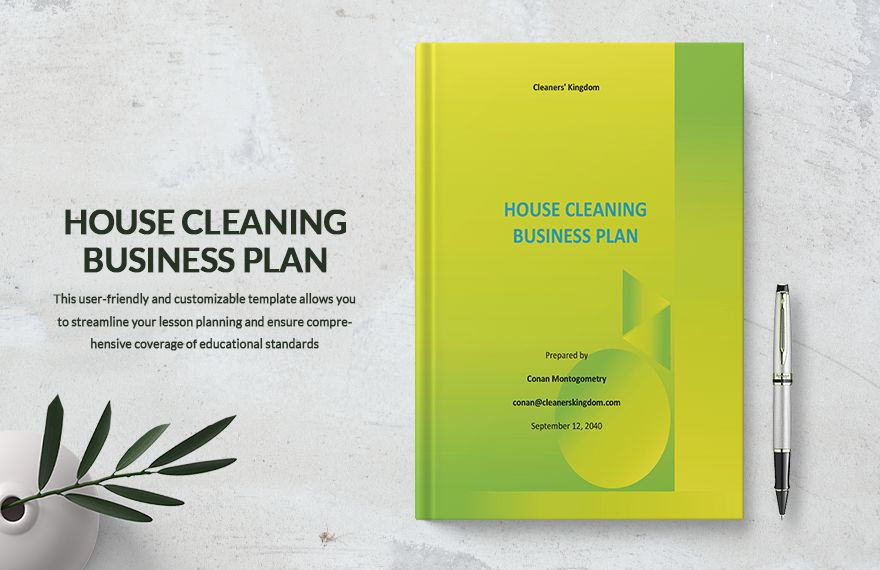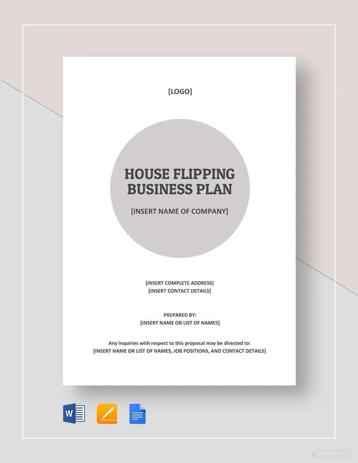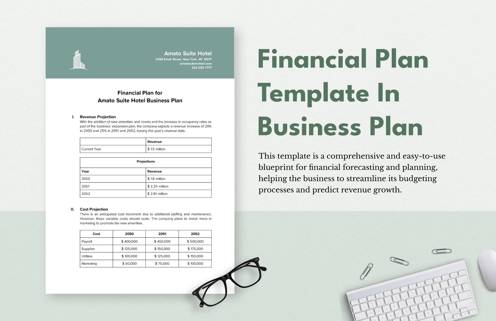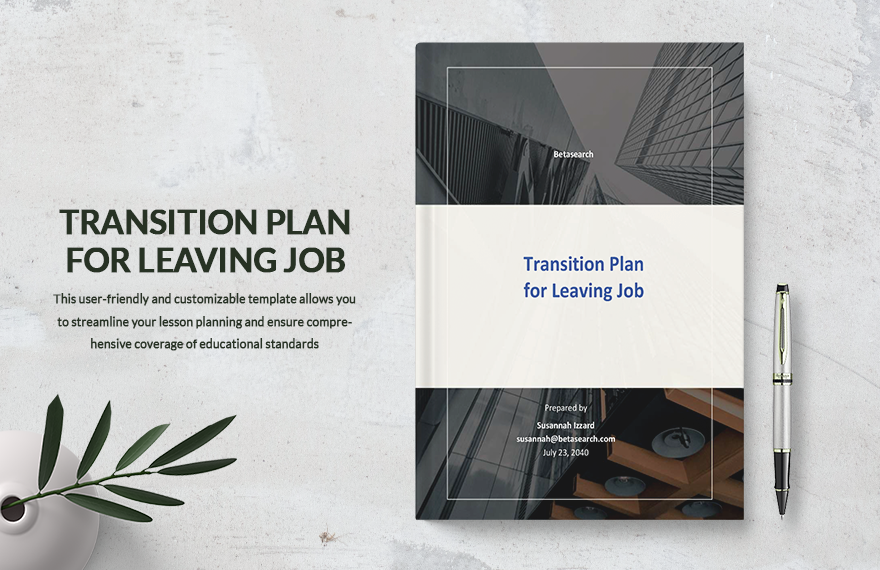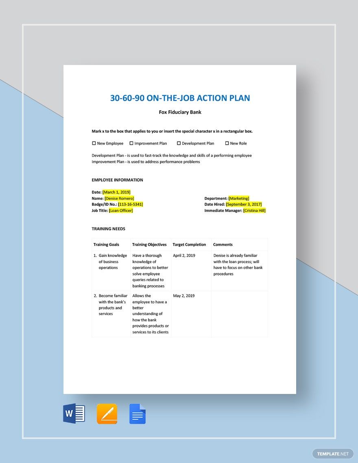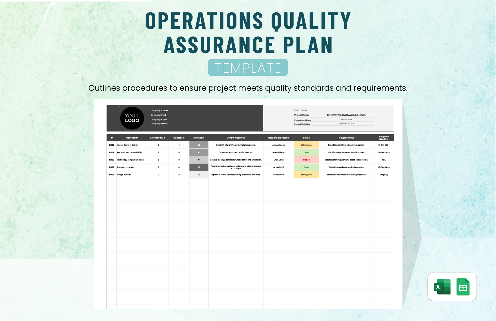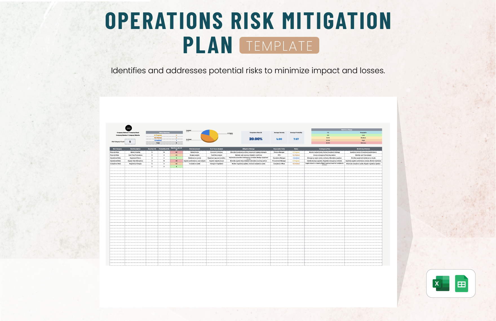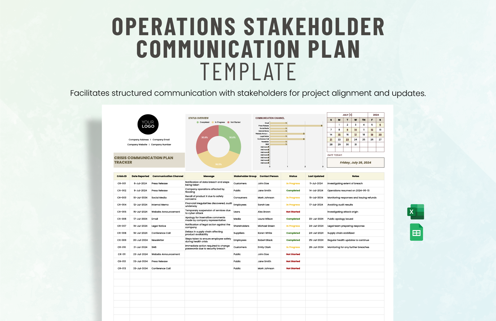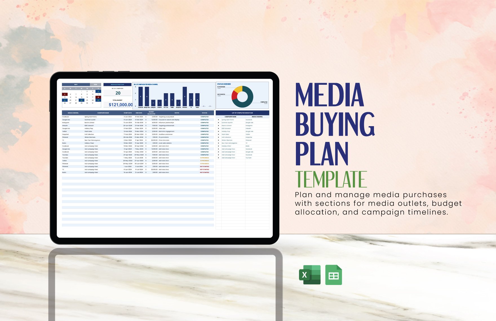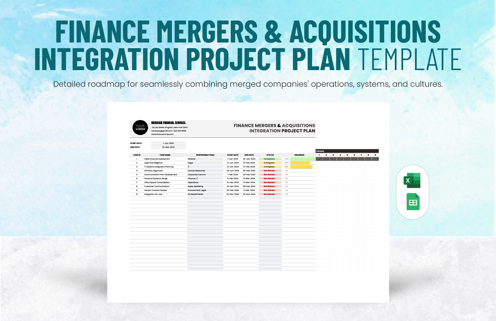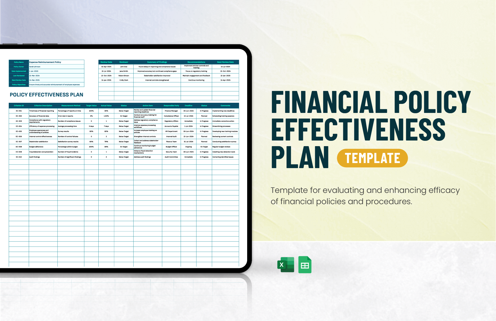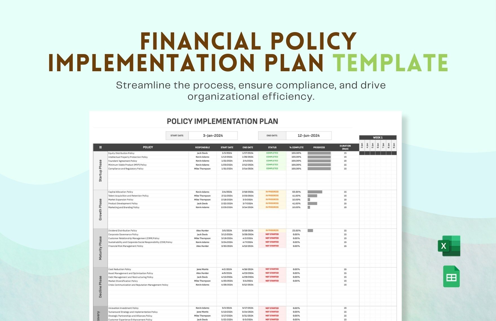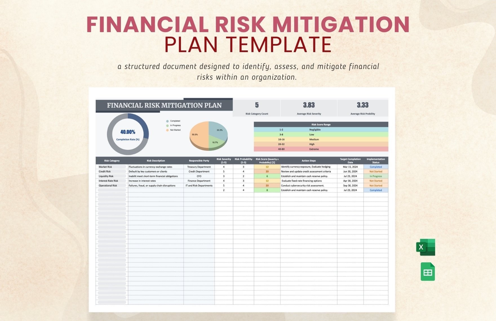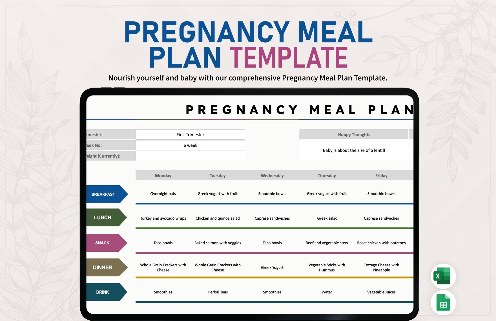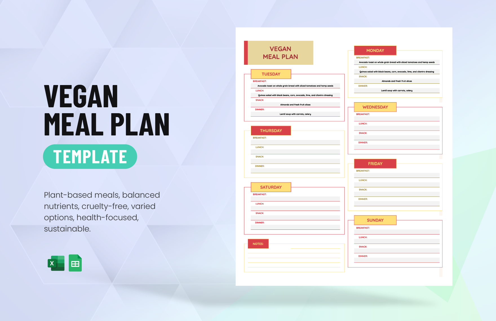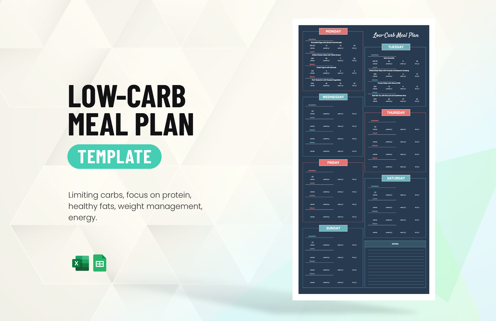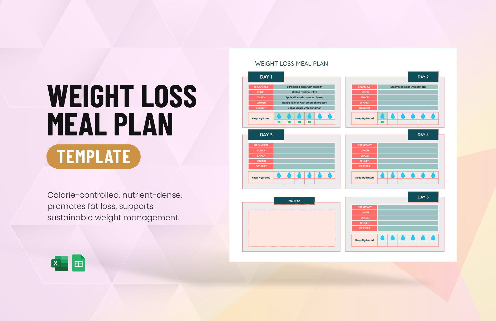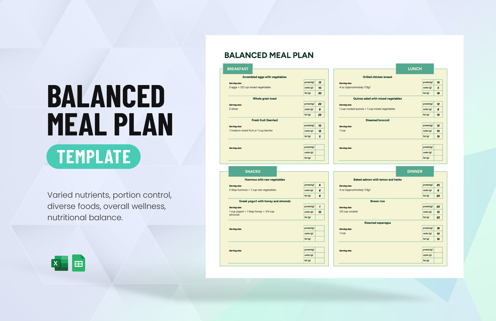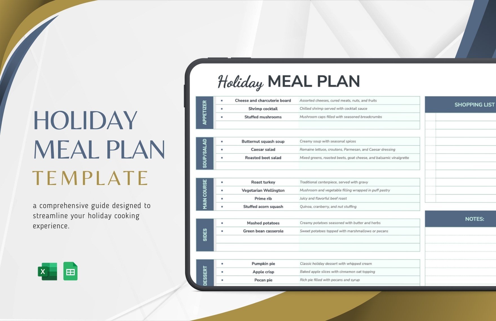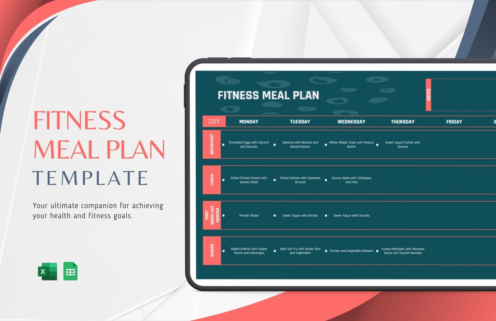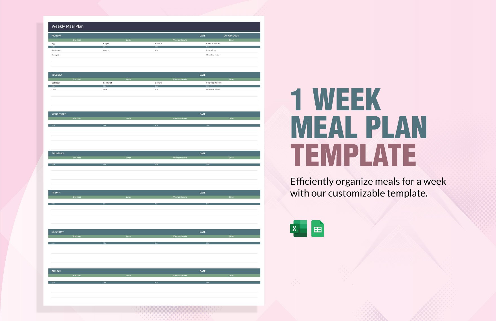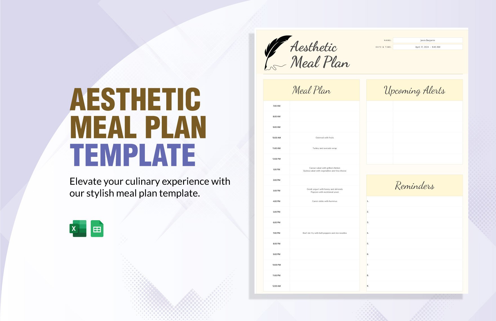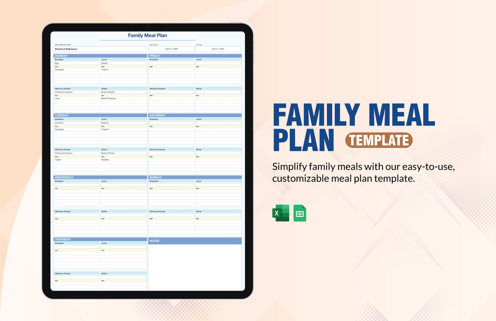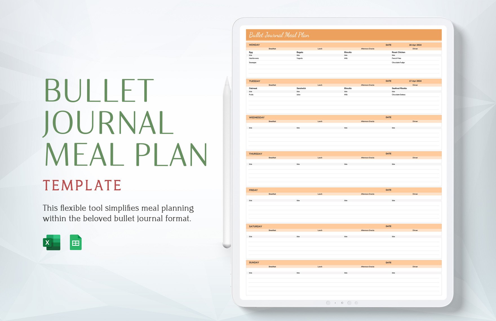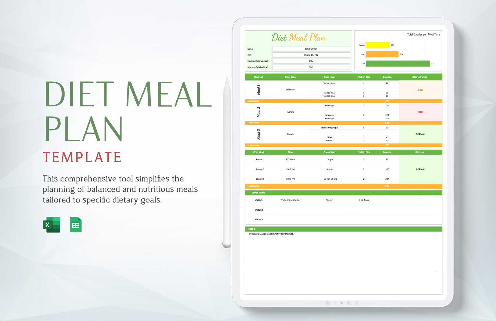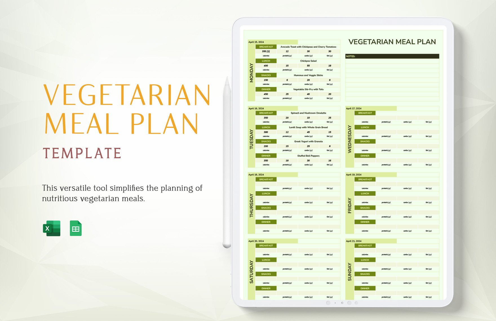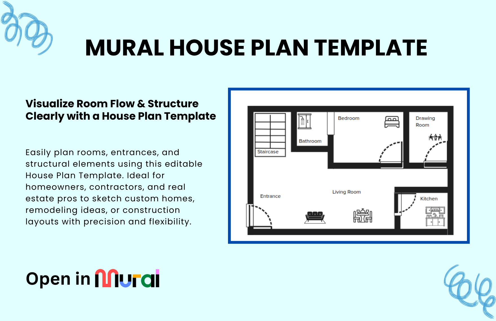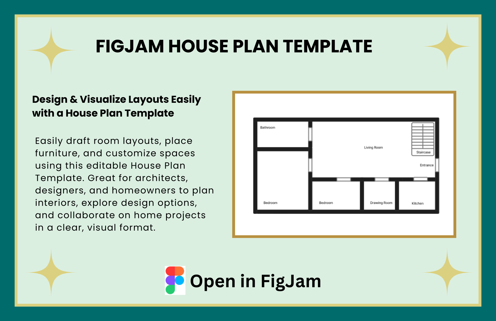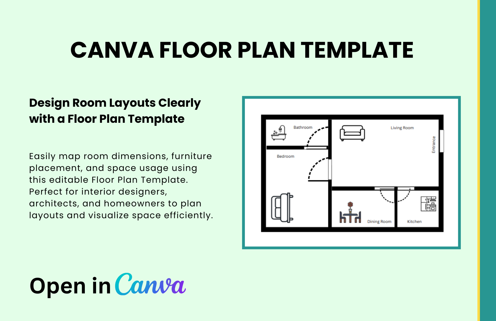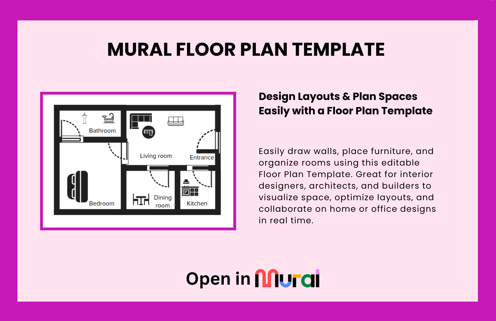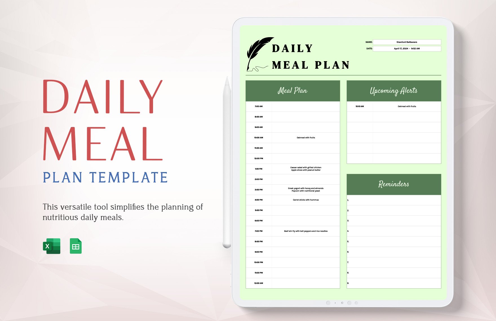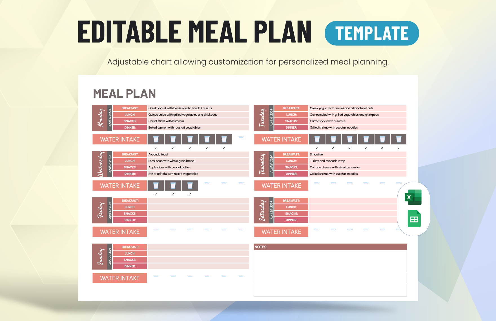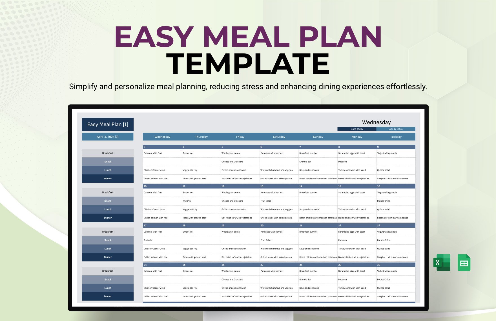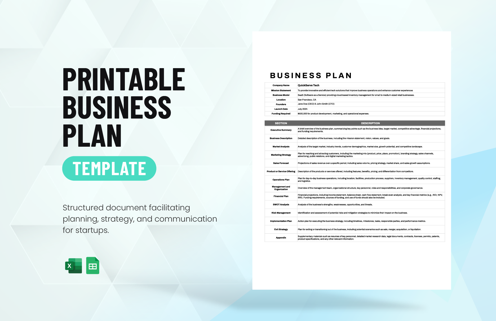Free House Plan Template
Free Download this Free House Plan Template Design in Canva Format. Easily Editable, Printable, Downloadable.
Map your dream home with our Free Canva House Plan Template. Whether for real estate, construction, or home design, this template lets you showcase complete layouts, including rooms, walls, doors, and windows. Plan with precision and turn visions into blueprint-ready diagrams.
Why Use Canva House Plan Templates?
- Complete Home Visualization – Design room-by-room house layouts with accuracy.
- Customizable Elements – Add doors, windows, and utilities effortlessly.
- Ideal for Construction & Design – Perfect for planning builds or home improvements.
- Client Collaboration – Present design ideas with editable visual plans.
- Printable & Shareable – Export as digital or printed formats for meetings.
4 House Plan Layout Options
1. Fully Labeled House Layout
Includes Bedroom, Bathroom, Drawing Room, Living Room, Kitchen, and Staircase all marked clearly for instant comprehension of the overall space arrangement.
2. Furnished Room Floor Plan
Ideal for presentation, this plan includes furniture elements like sofas, dining sets, and wardrobes to show real-life layout possibilities for multi-room homes.
3. Basic Wall & Partition Draft
Perfect for construction or extension planning, this view emphasizes structure without labels, letting users customize their floor zones as needed.
4. Multi-Room Label Ready Plan
A structured plan divided into multiple spaces with editable “Text” zones designed for larger homes or customizable multi-purpose buildings.
Why Use Canva These Templates
- Designing complete home layouts for new builds
- Presenting house designs to potential buyers or clients
- Planning extensions or renovations room-by-room
- Collaborating with architects or interior designers
- Visualizing structural elements in a clear format
Integration with Canva
- Complete Home Layout Tools – Map living areas, kitchens, and bedrooms accurately.
- Customization for Interior Elements – Add walls, doors, windows, and labels.
- Real-Time Design Feedback – Collaborate with homeowners or real estate teams.
- Printable or Digital Export – Share plans for construction or promotion.
