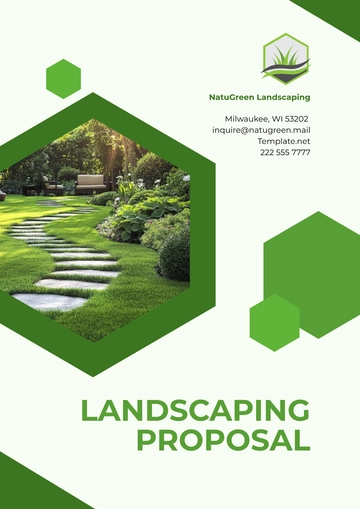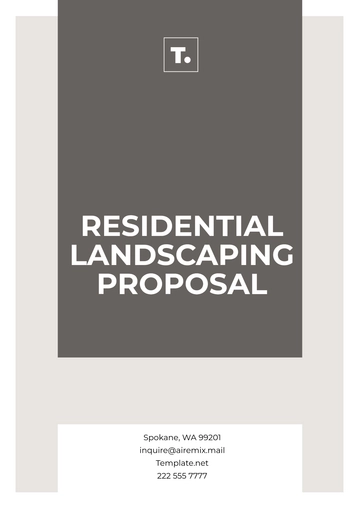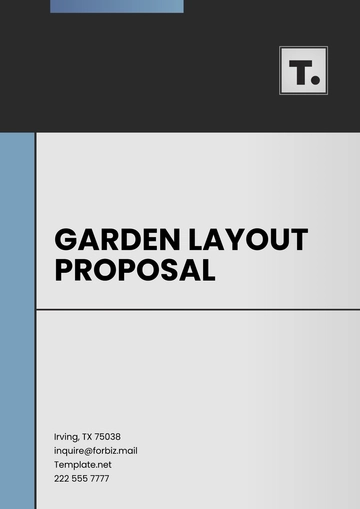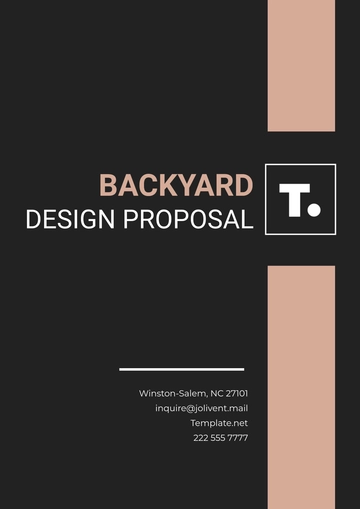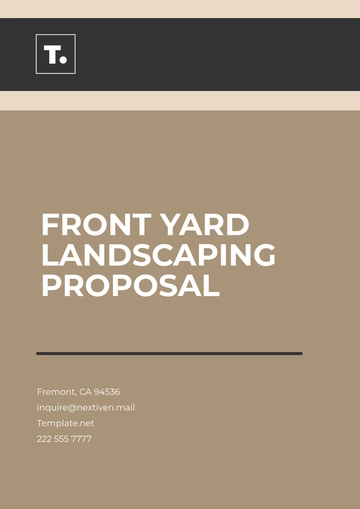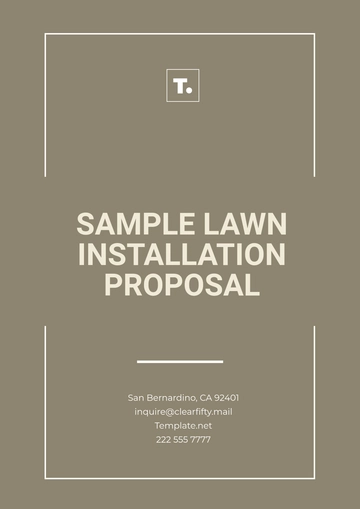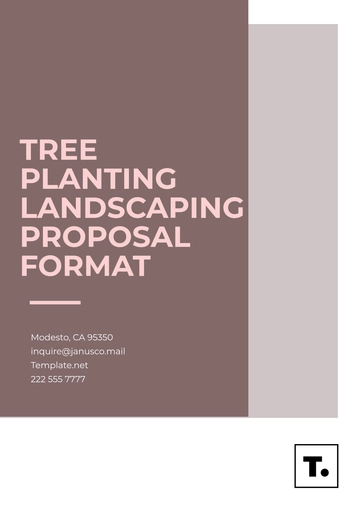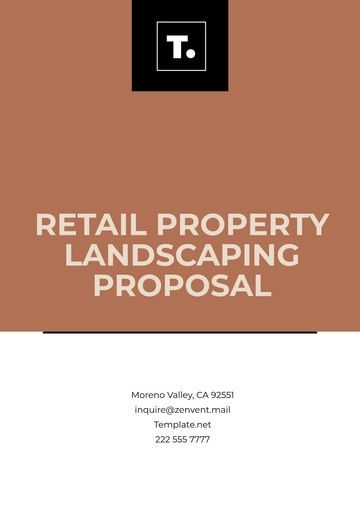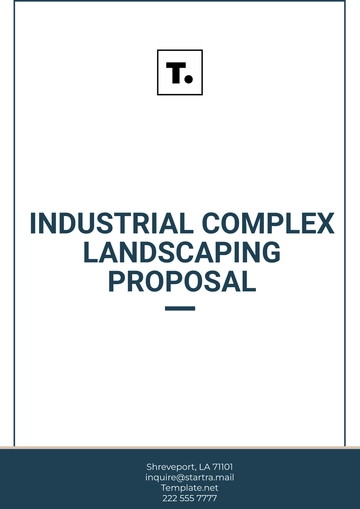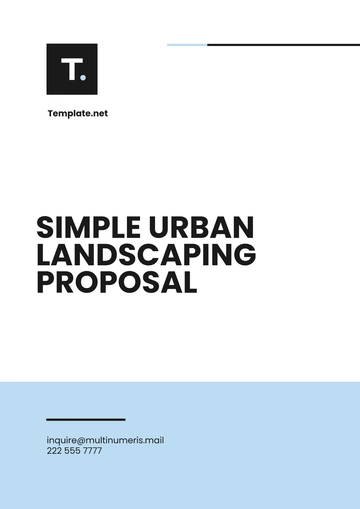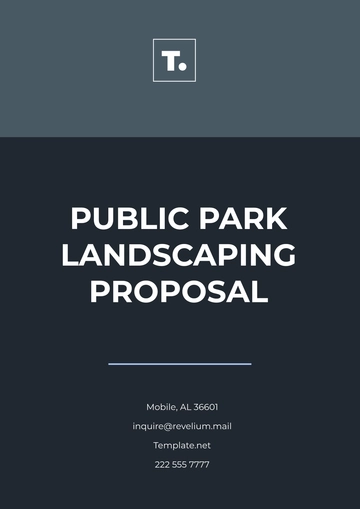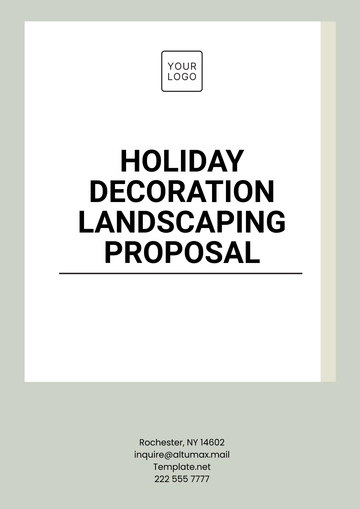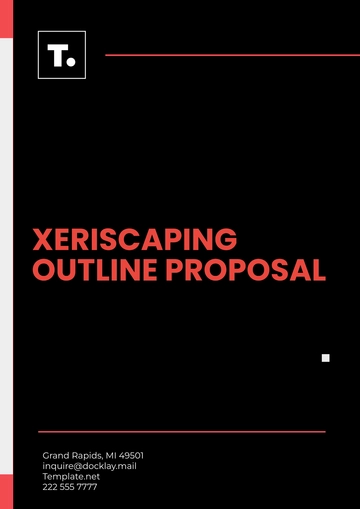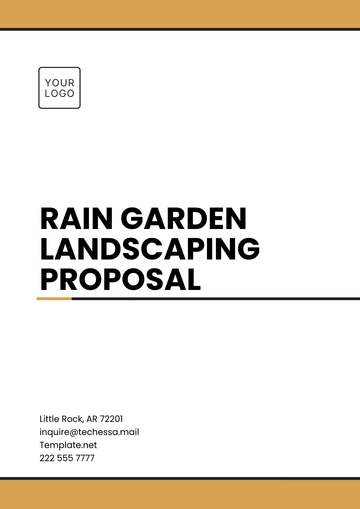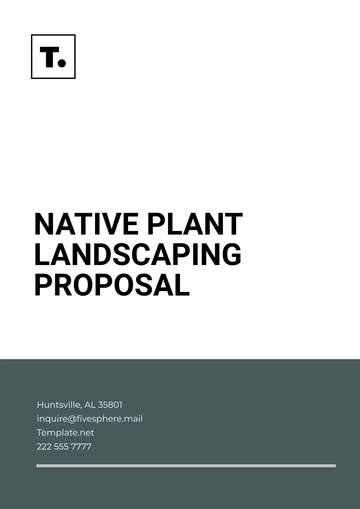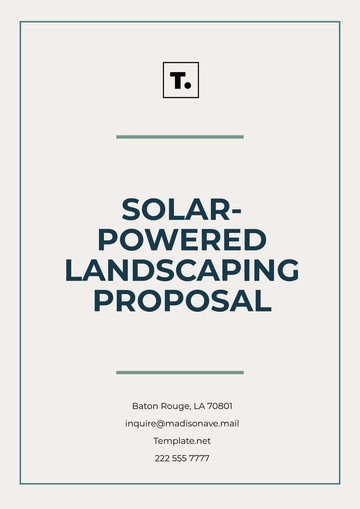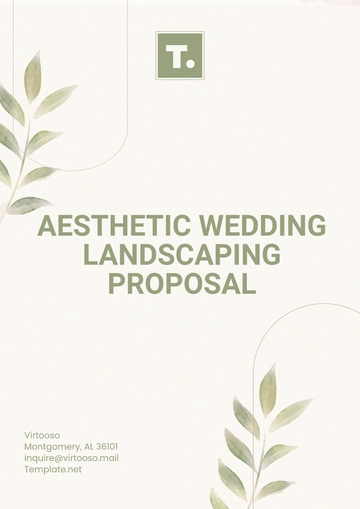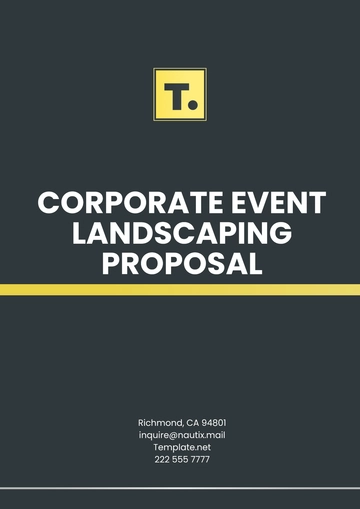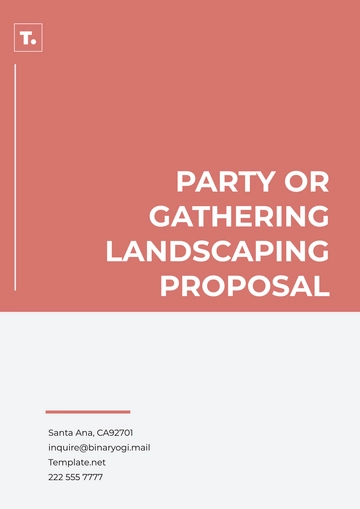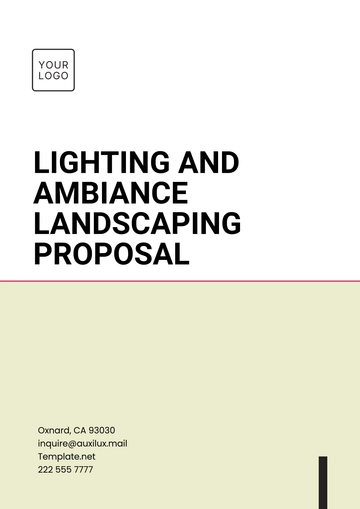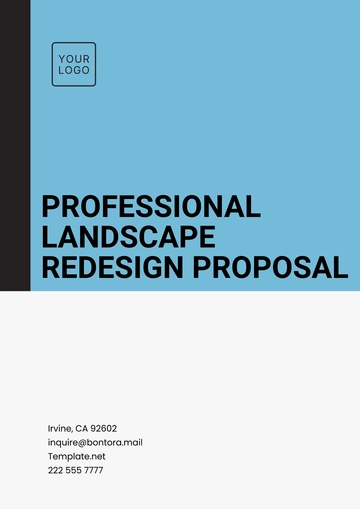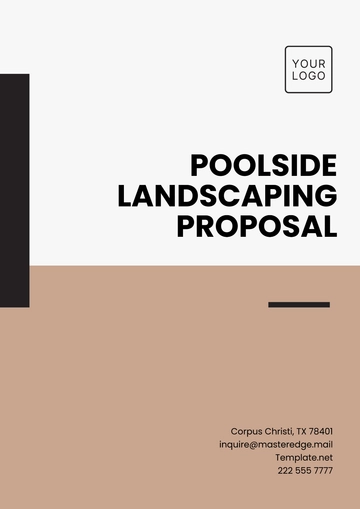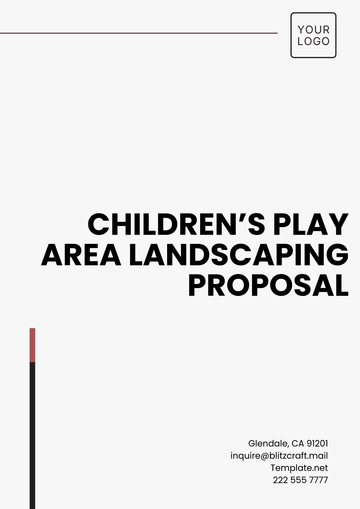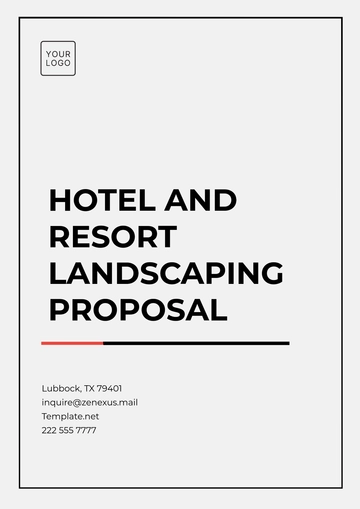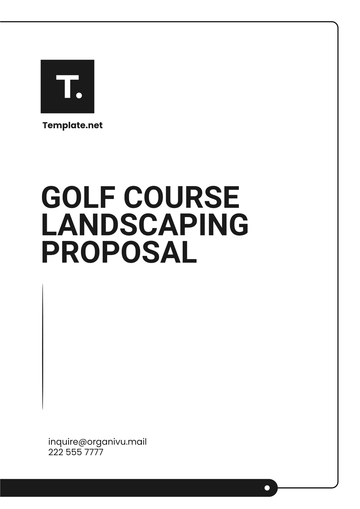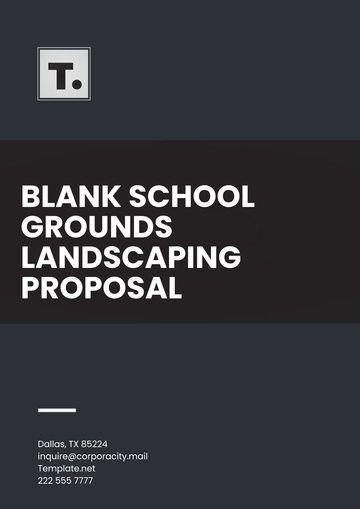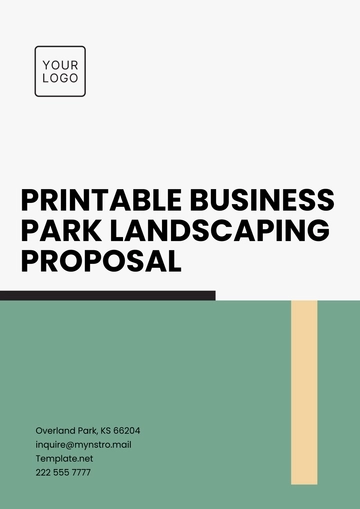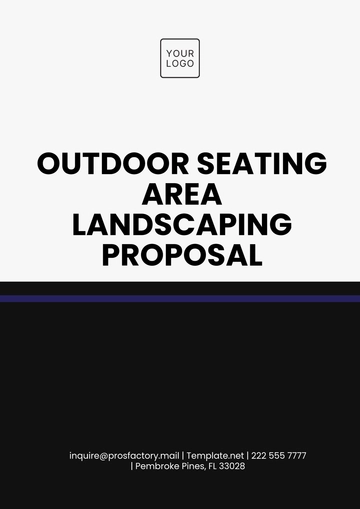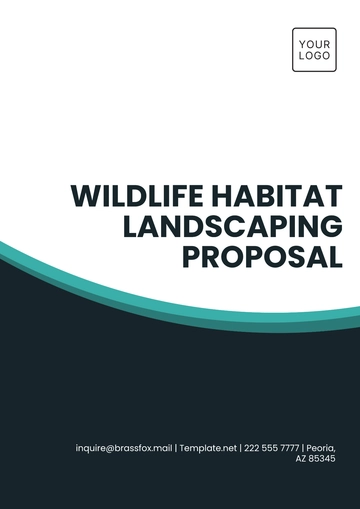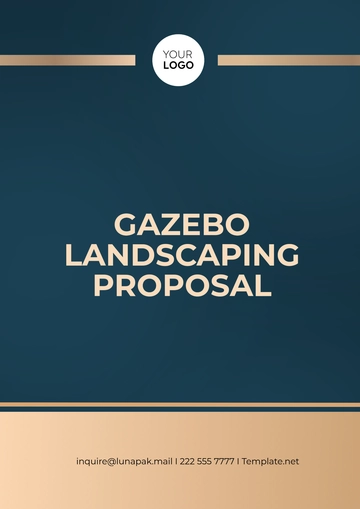Free Public Park Landscaping Proposal
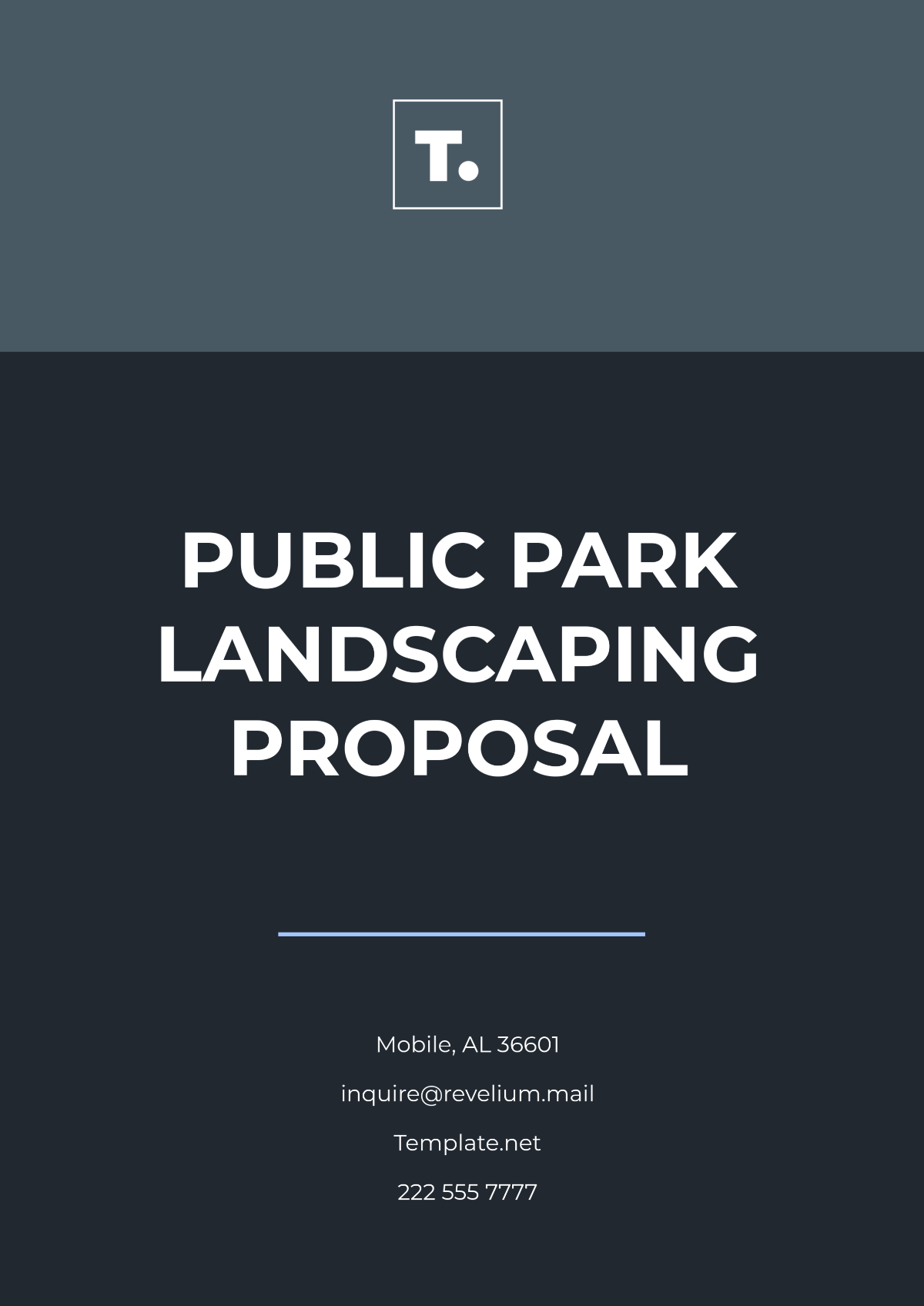
Prepared by: [Your Company Name]
Date: January 15, 2050
I. Executive Summary
This proposal outlines the comprehensive design and development strategy for the renovation and enhancement of Willow Creek Park, a public park located in Springfield, Illinois. The vision for the park is to create a sustainable, accessible, and aesthetically pleasing environment that has served the community for generations. The design will integrate modern landscaping practices, prioritize ecological sustainability, and ensure inclusivity for all park visitors, including children, seniors, and individuals with disabilities. With the increasing need for green spaces in urban areas, Willow Creek Park will become a cornerstone of the community, offering recreational areas, environmental education, and opportunities for relaxation and social interaction.
II. Project Objectives
The primary objectives of the Public Park Landscaping Project are as follows:
A. Create a Sustainable and Aesthetic Landscape
We aim to design a landscape that not only enhances the park’s beauty but also contributes to environmental sustainability. By incorporating native and drought-tolerant plants, water-saving irrigation systems, and eco-friendly materials, the project will minimize water consumption and reduce long-term maintenance costs. This will also improve local biodiversity by providing habitats for native species. The landscape design will focus on a balanced mix of natural beauty and functional spaces.
B. Improve Accessibility and Functionality
Our goal is to ensure that the park is accessible to people of all abilities. This includes designing paths that are wheelchair accessible, creating sensory gardens for the visually impaired, and ensuring adequate seating and shaded areas. We also plan to design spaces for different age groups, including safe play areas for children, fitness stations for adults, and quiet zones for elderly visitors. The park will become an inclusive, multi-use space that can accommodate a wide range of activities.
C. Enhance Community Engagement
We envision the park as a vibrant community hub, where visitors can gather for events, fitness activities, or simple relaxation. The design will incorporate spaces for performances, outdoor art installations, and event hosting. By integrating local history, culture, and community input, the park will become a beloved and actively used public space. Interactive features such as community gardens or educational signage about local wildlife will encourage participation and engagement from the public.
III. Design Plan
The landscape design for Willow Creek Park will be carefully tailored to meet the specific needs of the community, enhance the park’s beauty, and support long-term sustainability.

A. Park Layout
The park will be divided into several functional zones, each designed for different purposes:
Recreational Zone: Includes playgrounds for children, open lawns for sports and fitness, a dog park, and a dedicated area for events and performances. This zone will have flexible spaces that can be adapted for temporary installations, outdoor theaters, or community festivals.
Nature Reserve and Green Spaces: This area will include meandering walking trails through native woodland and a butterfly garden designed to support pollinator species. A peaceful pond with a walking bridge and bird-watching stations will enhance the connection to nature.
Water Features: The water features will not only provide aesthetic value but will also serve as cooling elements during the hot summer months. This will include a central fountain with a misting feature and a series of smaller interactive splash pads for children.
Sustainable Garden Area: A community-run vegetable garden, orchards, and a "greenhouse lab" where visitors can learn about sustainable gardening and organic farming.
B. Plant Selection
Incorporating native, low-maintenance, and drought-tolerant plants will be central to the design. This strategy will reduce water consumption, provide habitats for local wildlife, and reduce maintenance costs.
Trees: Diverse selections of native trees such as Oaks, Maples, and flowering species like Dogwood and Cherry Blossom trees. These trees will provide shade, enhance air quality, and support local bird populations.
Shrubs and Ground Cover: Low-maintenance shrubs like Lavender, Sage, and native grasses such as Blue Fescue and Little Bluestem will be used in plant beds and green corridors.
Flower Beds: Seasonal flowers including Sunflowers, Black-eyed Susans, and native wildflowers that attract pollinators. These beds will be designed to ensure visual interest year-round.
Edible Landscaping: In some areas, we will incorporate fruit trees and edible plants, such as apple trees, berry bushes, and herbs like mint and thyme, offering a unique, sustainable component to the design.
C. Hardscaping Elements
The hardscape elements will be designed to be both functional and aesthetic, complementing the natural surroundings.
Pathways: Winding, paved, and gravel pathways will link various park zones. The main trails will be designed for accessibility, while smaller winding paths will lead to more intimate, secluded spaces such as reading gardens or meditation areas.
Seating Areas: Durable benches, picnic tables, and shaded seating areas will be strategically placed throughout the park to provide resting spots and encourage social gatherings.
Lighting: Energy-efficient LED lighting, solar-powered lamps, and smart lighting systems will illuminate pathways and key features at night. The lighting design will be subtle to enhance safety without detracting from the park's natural beauty.
Playground Areas: Innovative, nature-based playgrounds with wooden structures, rope bridges, and swings designed to encourage outdoor physical activity in children.
IV. Timeline
The project will be completed in the following phases to ensure systematic implementation and timely delivery:
A. Phase 1: Design and Approvals (January - March 2050)
Finalize all design elements and confirm layout, plant species, and hardscaping features.
Submit plans to the Springfield Parks Department and relevant municipal authorities for approval.
Secure funding, including local government allocation and private sponsorship.
Obtain necessary permits and approvals for construction and plant selection.
B. Phase 2: Site Preparation and Construction (April - September 2050)
Site preparation will include clearing existing structures, leveling the ground, and laying the foundation for pathways and infrastructure.
Construction of water features and major hardscaping elements (playgrounds, seating, bridges, etc.).
Installation of irrigation systems, rainwater harvesting setups, and electrical infrastructure for lighting.
C. Phase 3: Planting and Final Touches (October - December 2050)
Installation of plants, including trees, shrubs, and flower beds.
Final installations of park furniture (benches, picnic tables, etc.) and landscaping features.
Testing of lighting, irrigation, and interactive features.
Opening event and ribbon-cutting ceremony.
V. Budget
The estimated budget for the park landscaping project is $4,500,000. The breakdown of costs is as follows:
A. Design and Planning Costs
Landscape Architect Fees: $350,000
Environmental Studies, Surveys, and Permits: $120,000
B. Construction and Landscaping Costs
Site Preparation and Excavation: $800,000
Hardscaping (paths, seating, lighting): $1,200,000
Plant Materials (trees, shrubs, flowers): $500,000
Irrigation and Water Features: $600,000
C. Additional Costs
Park Furniture (benches, picnic tables, etc.): $300,000
Maintenance and Contingency Fund: $200,000
Community Engagement and Event Launch: $150,000
VI. Environmental Considerations
A. Sustainable Practices
This project will incorporate best practices in sustainable landscaping, such as:
Rainwater Harvesting: Installation of rainwater collection systems to water plants, reducing reliance on municipal water systems.
Eco-friendly Materials: Use of recycled materials for park furniture, playgrounds, and hardscaping.
Energy Efficiency: The park’s lighting system will be powered by solar panels, reducing its environmental impact and operational costs.
B. Biodiversity and Habitat Creation
The landscape design will provide habitats for local wildlife by planting native species that attract pollinators, birds, and insects. We will also install birdhouses, bat boxes, and butterfly-friendly plantings to support biodiversity.
C. Water Conservation
A smart irrigation system will monitor moisture levels in the soil and adjust water delivery as needed, significantly reducing water waste.
VII. Maintenance Plan
A. Ongoing Care
To maintain the park’s aesthetic and functional appeal, we will implement a detailed maintenance schedule:
Weekly Maintenance: Groundskeeping, litter collection, and basic cleaning.
Seasonal Maintenance: Pruning, replanting of seasonal flowers, and tree health checks.
Annual Inspections: Full assessments of infrastructure, paths, and furniture to ensure they remain in good condition.
B. Budget for Maintenance
The estimated annual maintenance budget for the park is $150,000, which will cover labor, materials, equipment, and park staff salaries.
VIII. Approval Process
This proposal will be submitted for approval to the Springfield Parks Department and other relevant authorities in January 2050. Once approved, the project will begin in April 2050. The Springfield City Council will be engaged throughout the process to ensure that the park meets community needs and receives proper funding.
- 100% Customizable, free editor
- Access 1 Million+ Templates, photo’s & graphics
- Download or share as a template
- Click and replace photos, graphics, text, backgrounds
- Resize, crop, AI write & more
- Access advanced editor
With Template.net’s Public Park Landscaping Proposal Template, you can create effective proposals for large-scale park projects. Customizable and editable, this template helps you present detailed design plans, material choices, and cost estimates for public park landscapes. Use our Ai Editor Tool to easily modify and tailor the proposal to fit community needs and specifications.
You may also like
- Research Proposal
- Proposal Request
- Project Proposal
- Grant Proposal
- Photography Proposal
- Job Proposal
- Budget Proposal
- Marketing Proposal
- Branding Proposal
- Advertising Proposal
- Sales Proposal
- Startup Proposal
- Event Proposal
- Creative Proposal
- Restaurant Proposal
- Blank Proposal
- One Page Proposal
- Proposal Report
- IT Proposal
- Non Profit Proposal
- Training Proposal
- Construction Proposal
- School Proposal
- Cleaning Proposal
- Contract Proposal
- HR Proposal
- Travel Agency Proposal
- Small Business Proposal
- Investment Proposal
- Bid Proposal
- Retail Business Proposal
- Sponsorship Proposal
- Academic Proposal
- Partnership Proposal
- Work Proposal
- Agency Proposal
- University Proposal
- Accounting Proposal
- Real Estate Proposal
- Hotel Proposal
- Product Proposal
- Advertising Agency Proposal
- Development Proposal
- Loan Proposal
- Website Proposal
- Nursing Home Proposal
- Financial Proposal
- Salon Proposal
- Freelancer Proposal
- Funding Proposal
- Work from Home Proposal
- Company Proposal
- Consulting Proposal
- Educational Proposal
- Construction Bid Proposal
- Interior Design Proposal
- New Product Proposal
- Sports Proposal
- Corporate Proposal
- Food Proposal
- Property Proposal
- Maintenance Proposal
- Purchase Proposal
- Rental Proposal
- Recruitment Proposal
- Social Media Proposal
- Travel Proposal
- Trip Proposal
- Software Proposal
- Conference Proposal
- Graphic Design Proposal
- Law Firm Proposal
- Medical Proposal
- Music Proposal
- Pricing Proposal
- SEO Proposal
- Strategy Proposal
- Technical Proposal
- Coaching Proposal
- Ecommerce Proposal
- Fundraising Proposal
- Landscaping Proposal
- Charity Proposal
- Contractor Proposal
- Exhibition Proposal
- Art Proposal
- Mobile Proposal
- Equipment Proposal
- Student Proposal
- Engineering Proposal
- Business Proposal
